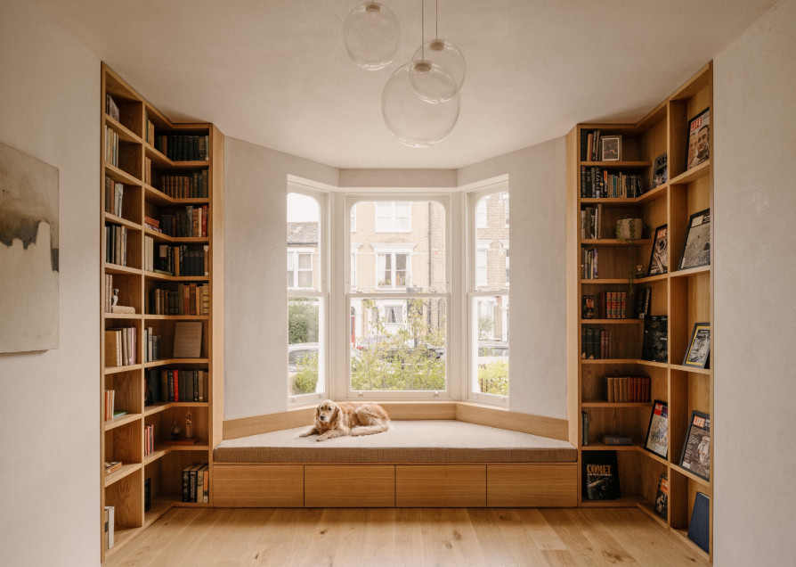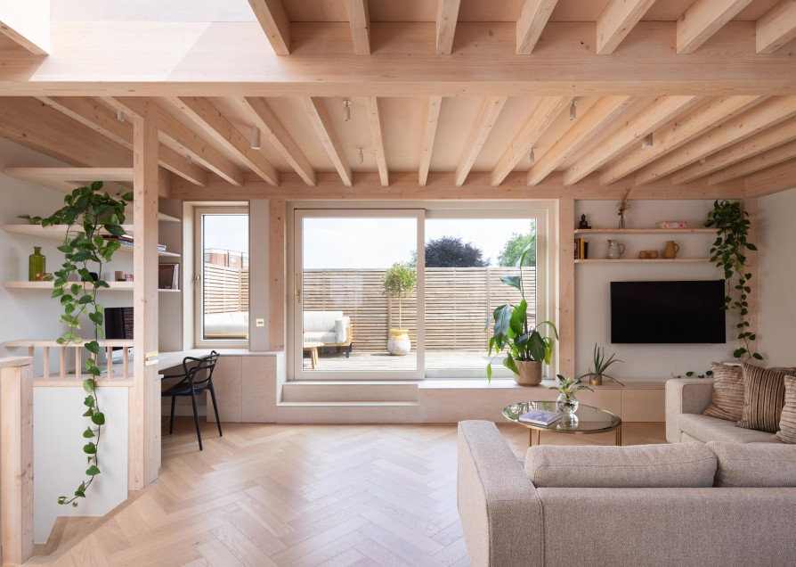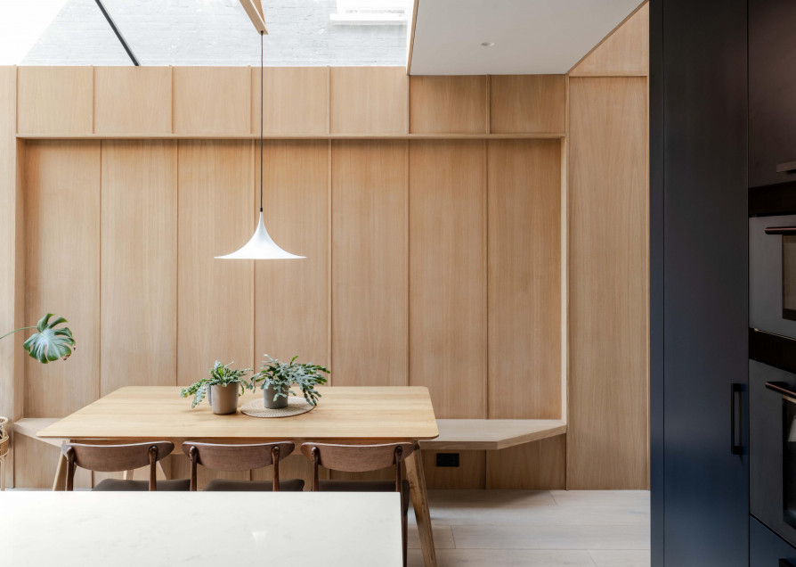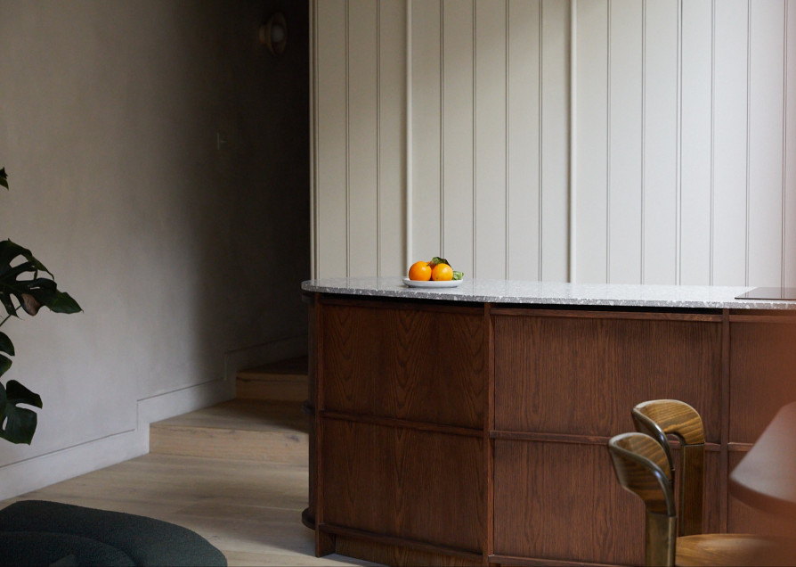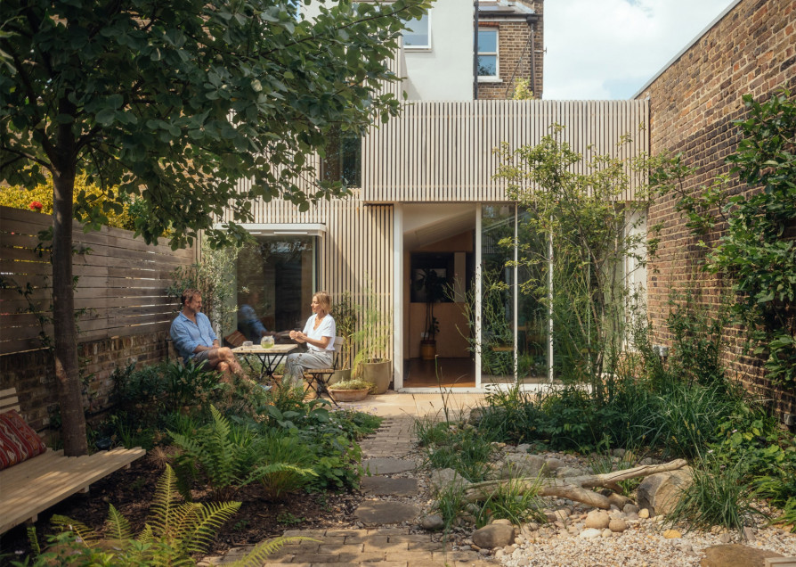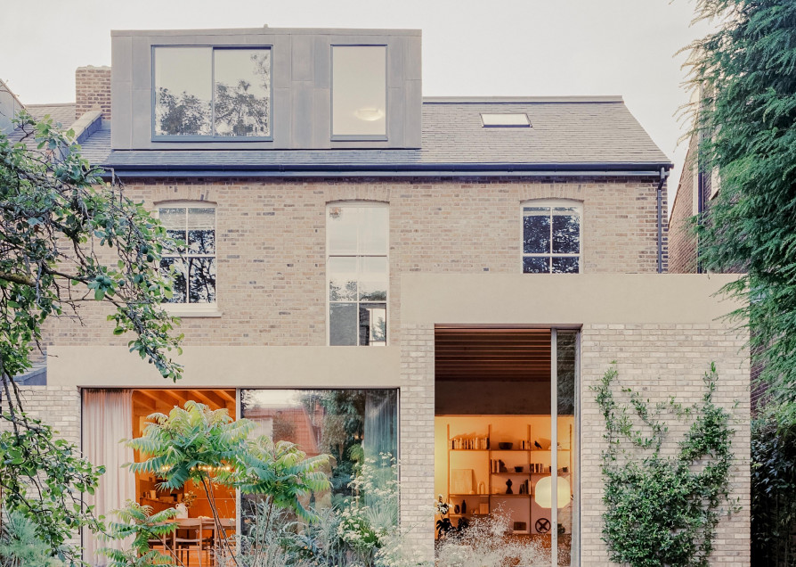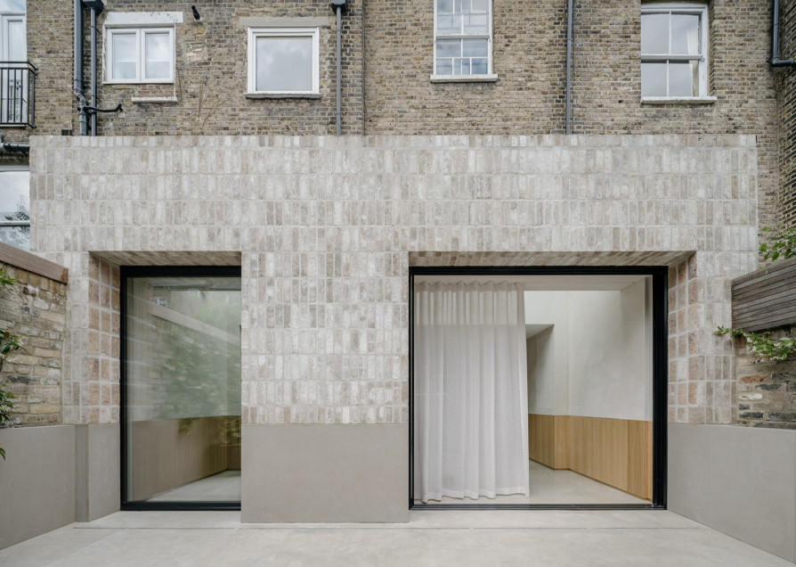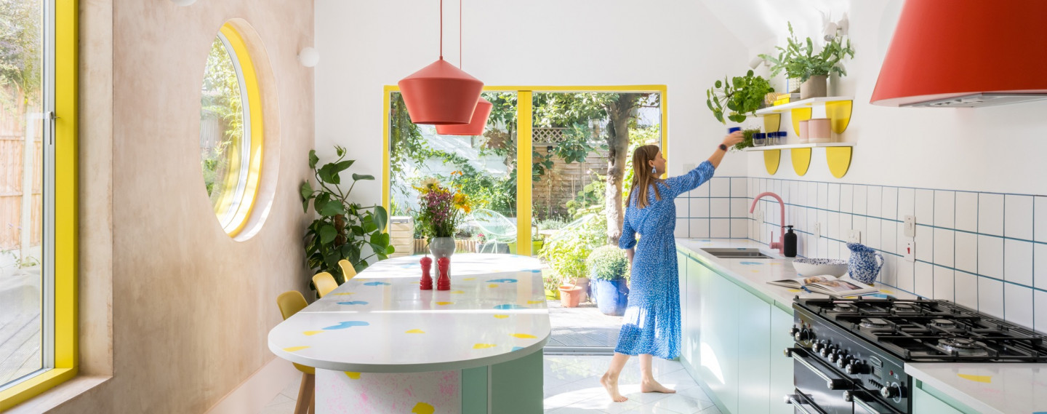
Shortlist
VATRAA transformed a former HMO into a personalized family home designed around well-being and sustainability. The design reflects the family’s passions, with tailored spaces for music, fitness, and reading. A sunken extension creates a enhanced connection with the garden.
As a glulam framed addition to a top floor flat in Holland Park, acting as prototype for similar rooftop opportunities, Upper Addison Gardens offers open plan loft-style living with a south facing terrace enjoying views out over the rooftops of West London.
Remodelling of a mid-terraced Victorian house, drawing on the clients’ passion for photography and nature by connecting with a cluster of mature trees through a series of framed apertures.
This project involves the rear extension and reconfiguration of a compact lower-floor flat within a Victorian terraced row. The design includes plaster finishes both internally and externally, a sunken conversation pit, and integrated joinery.
Hope Villa - A super sustainable home in Peckham, South London.
A substantial modern rear extension to a semi-detached, doubled-fronted property dating from the late Victorian era. The work also included a loft extension, a basement excavation and rethinking key living and sleeping spaces.
A reconfiguration of a duplex apartment in Camden. The design features a full width skylight that spans the entire width of the property and a monolithic sculptural wall that serves both as a threshold between inside and out and a multifunctional piece of furniture.

