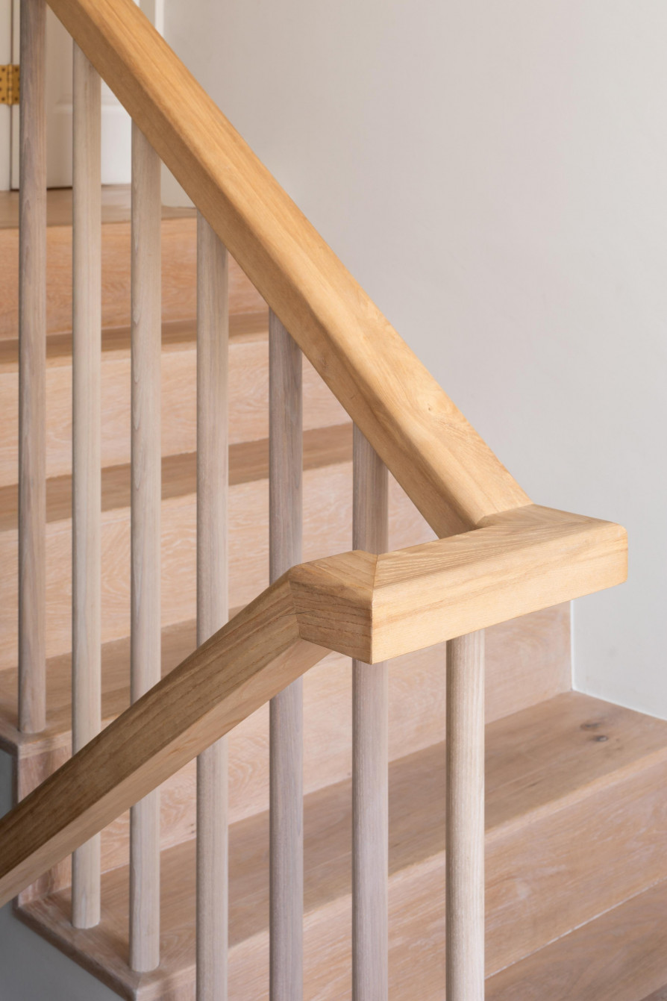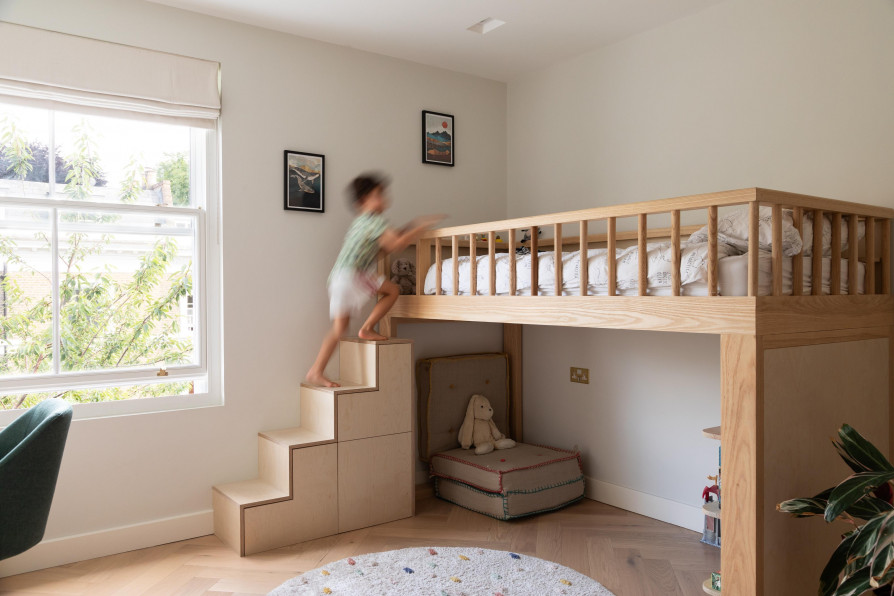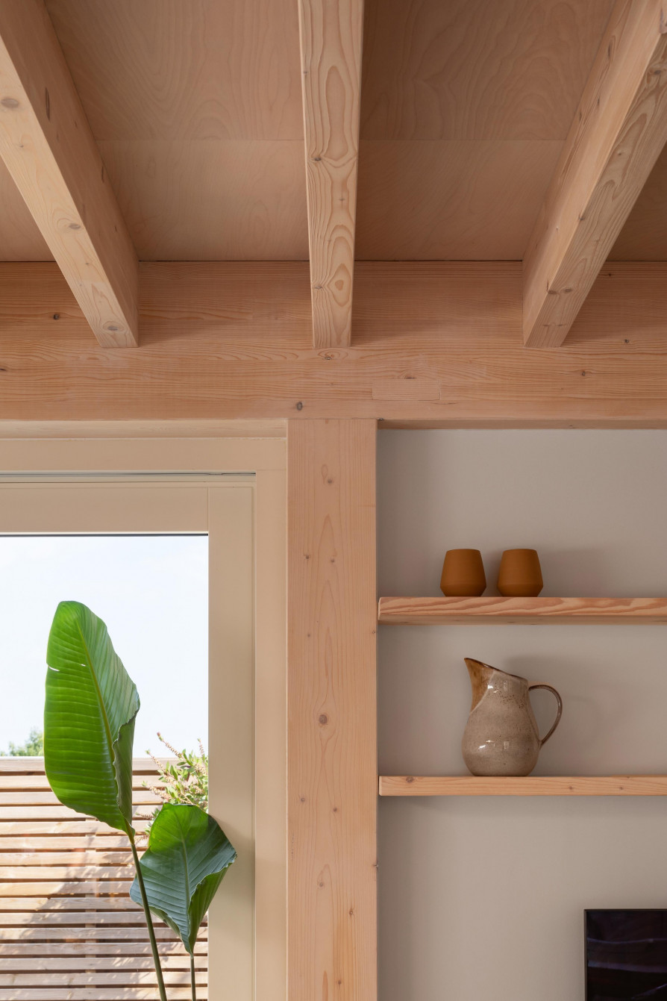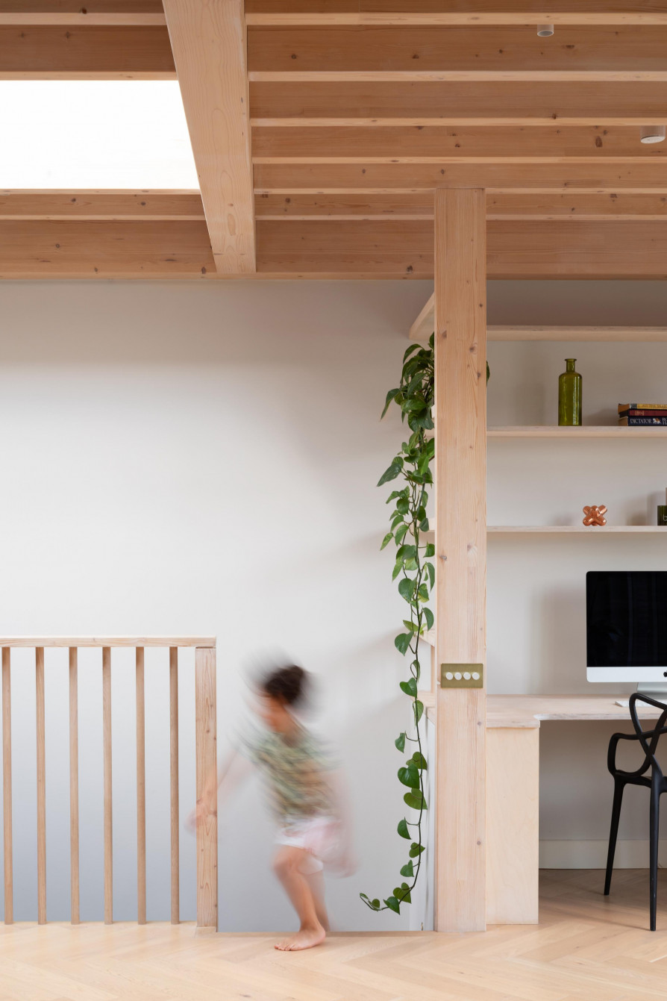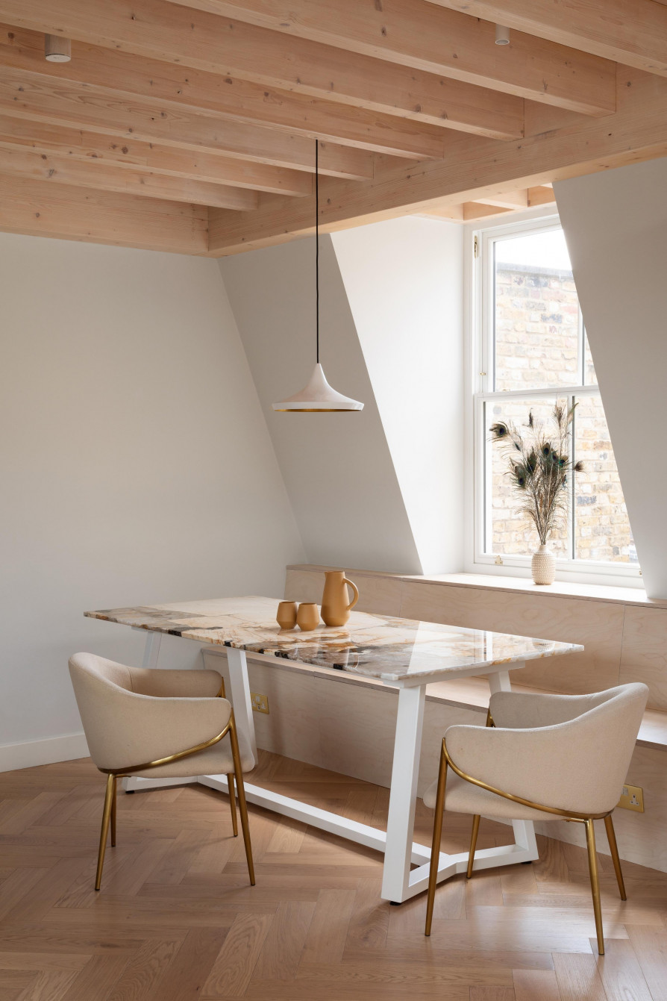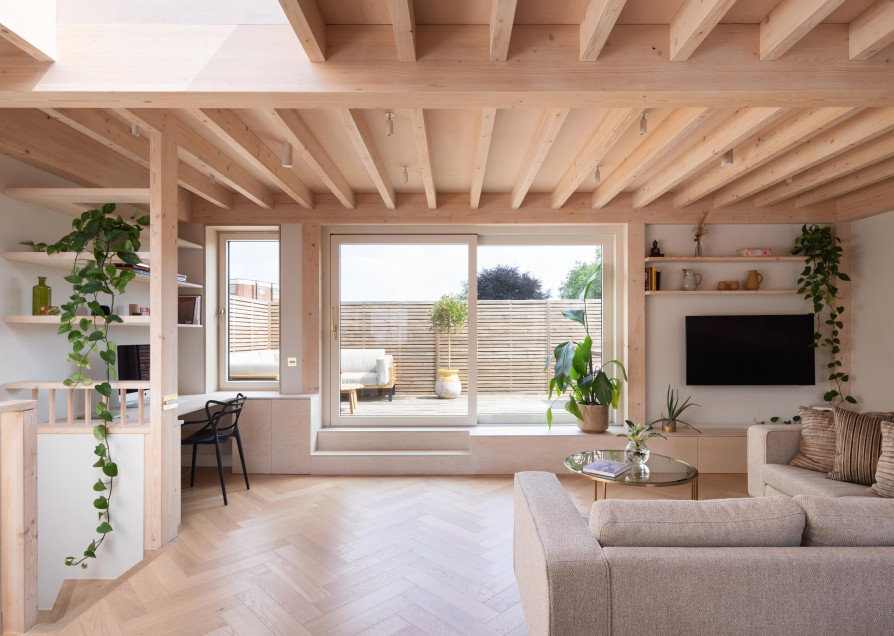
Upper Addison Gardens
Woodrow Vizor Architects & LonProp
Kensington and Chelsea, 2025
Shortlisted
Upper Addison Gardens is the experimentation of a material philosophy that applies to thousands of rooftops over London and beyond. Utilising timber as primary exposed structure, where too often steel is default, has lowered the project’s embodied carbon, whilst making workability easier and working at height safer for the construction team. The end result is a biophilic material backdrop for the client's open plan family space. A synergy then exists to being ‘up’ in the canopy of a tree and at this height the clients enjoy the changing backdrop of street trees from stunning spring blossom to golden autumn hues.
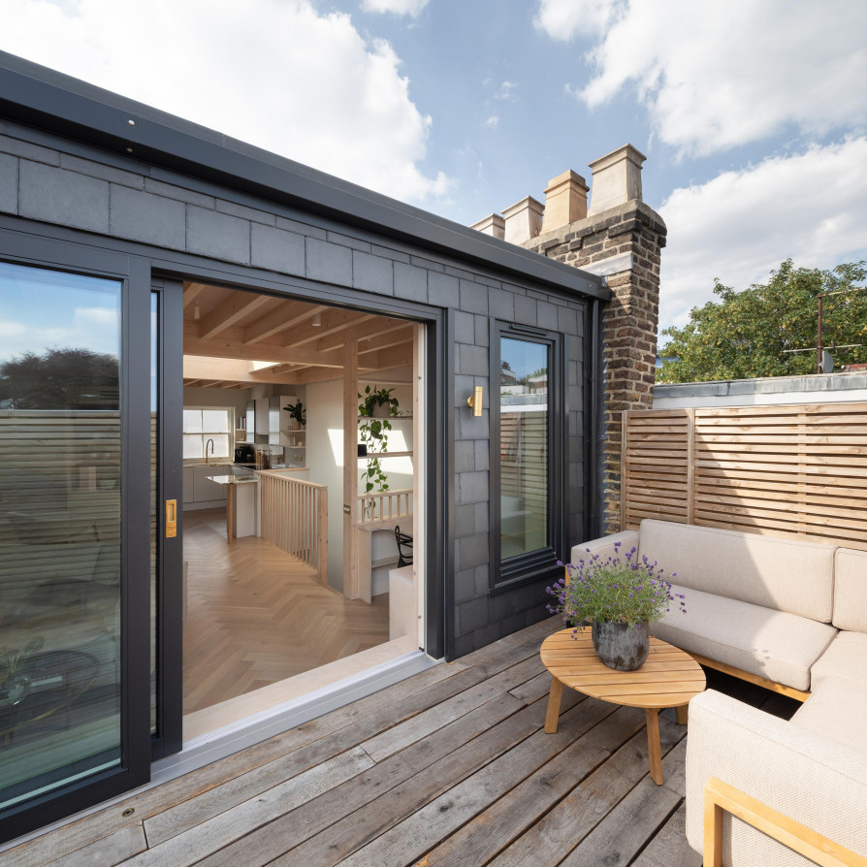
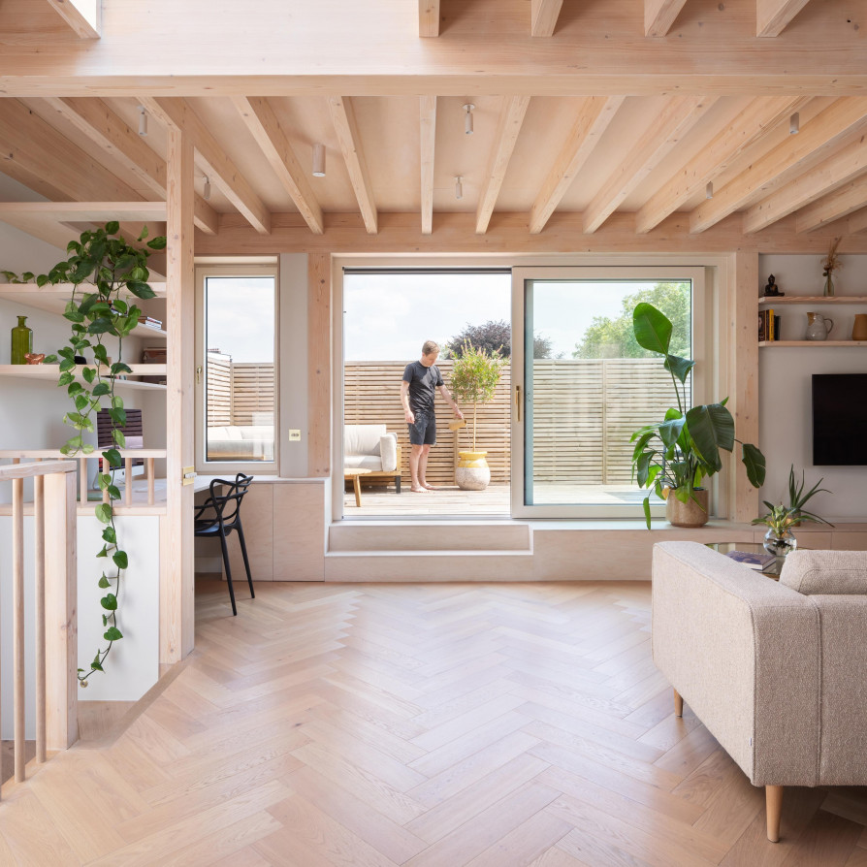
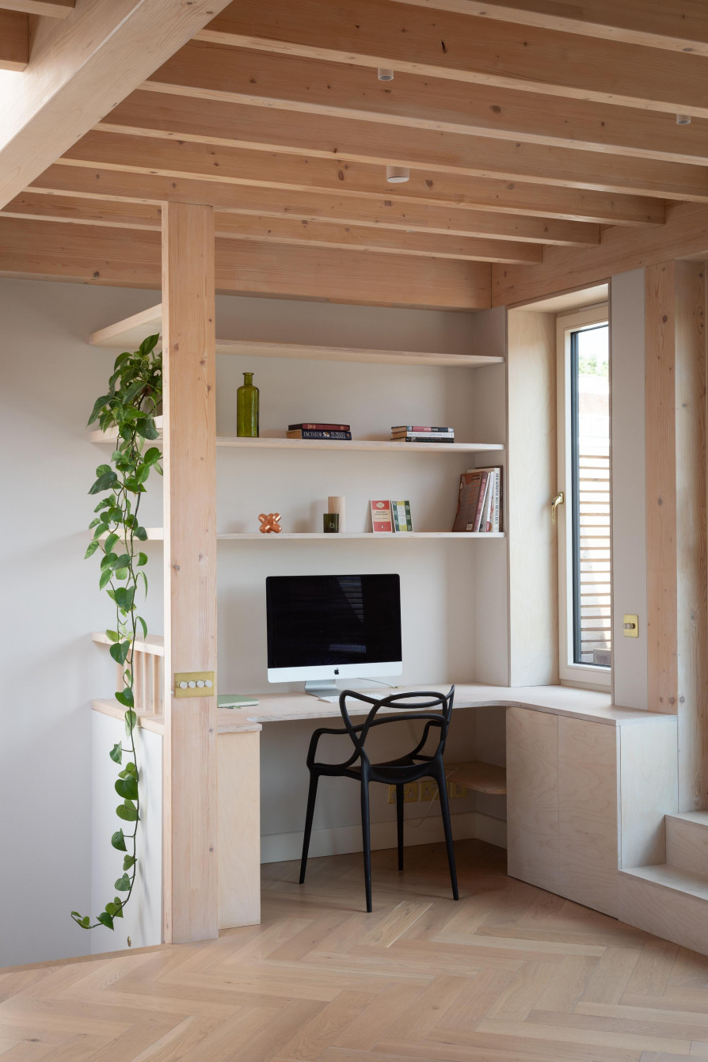
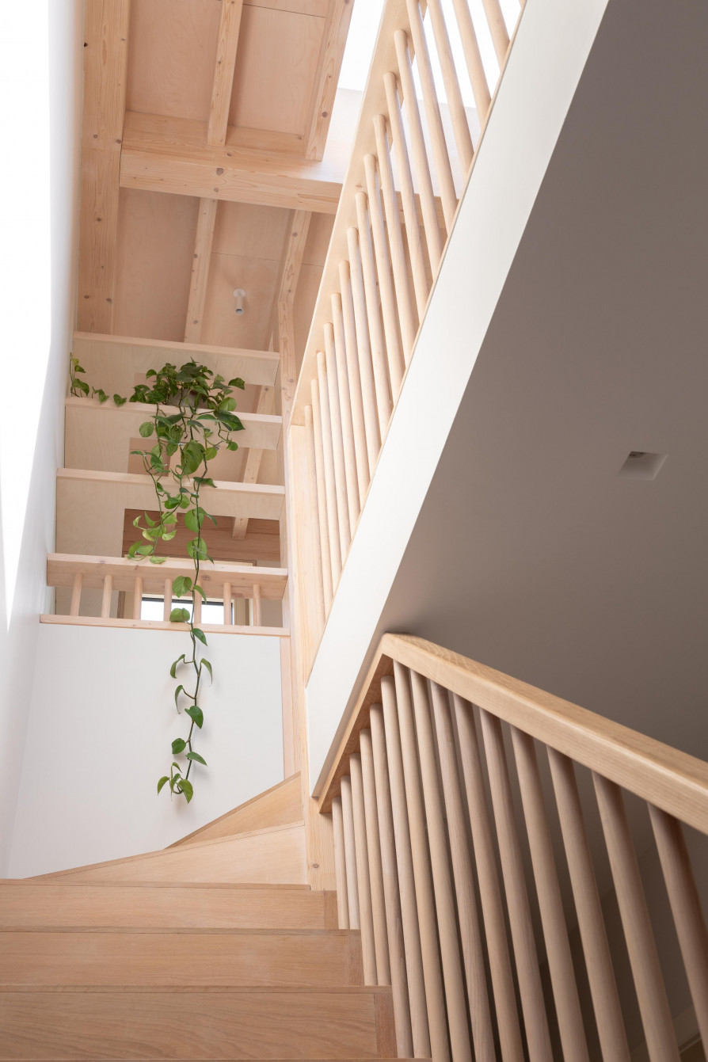

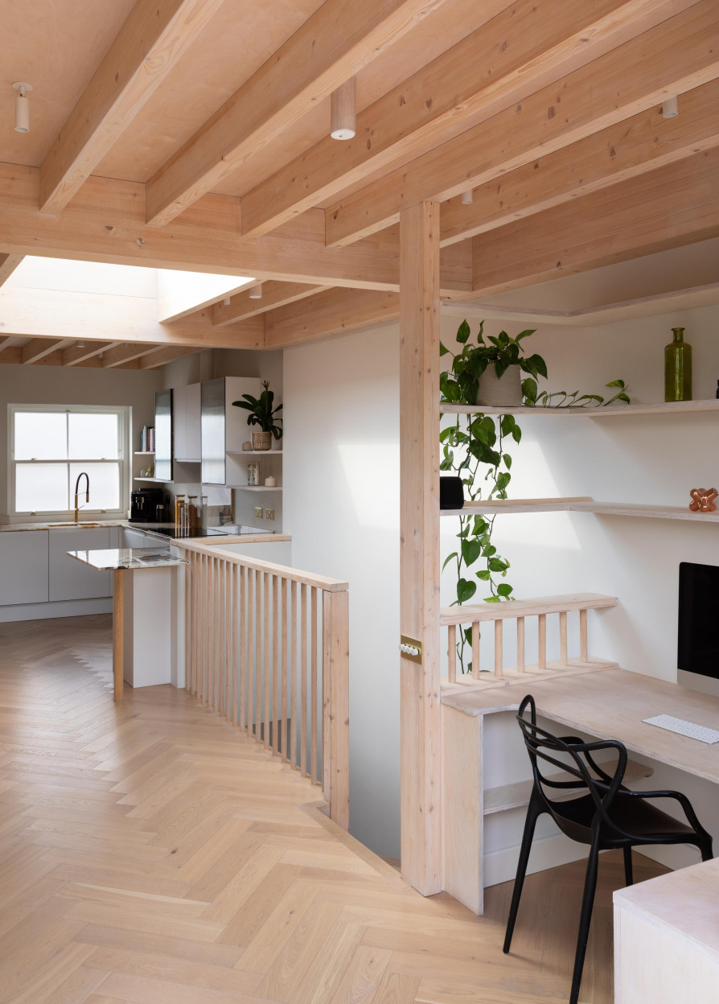
“Coming back home to our rooftop apartment is a daily pleasure and we get an immense feeling of positivity every time we ascend the stair to our timber sanctuary. When we purchased the then very tired looking single floor flat we knew there was the ability to extend upward and transform the property into a family sized dwelling - however we could not have envisaged the project it would become and how different it feels to any other upper floor flat we've been into.”
