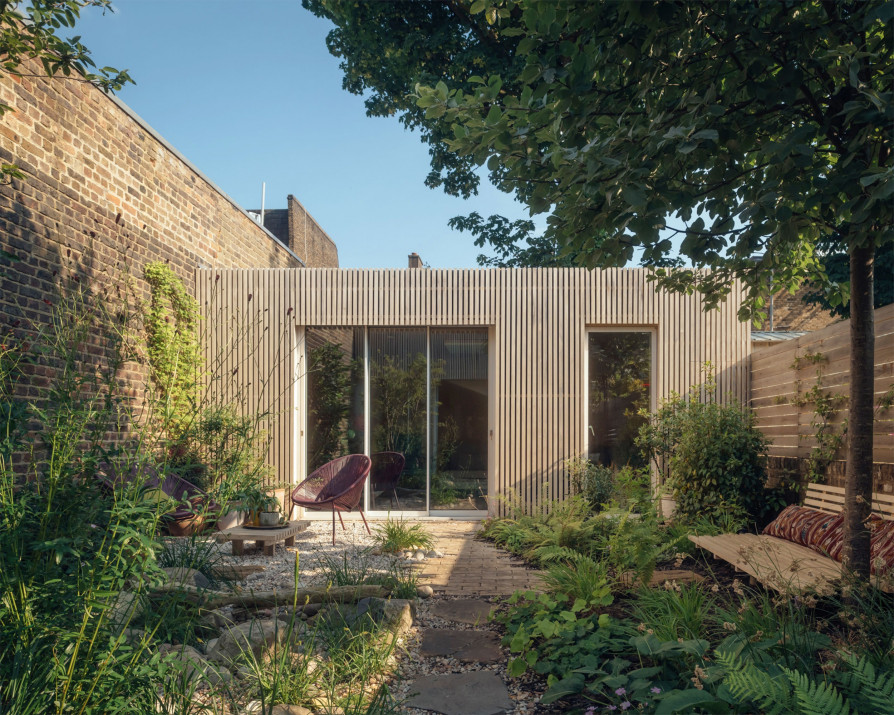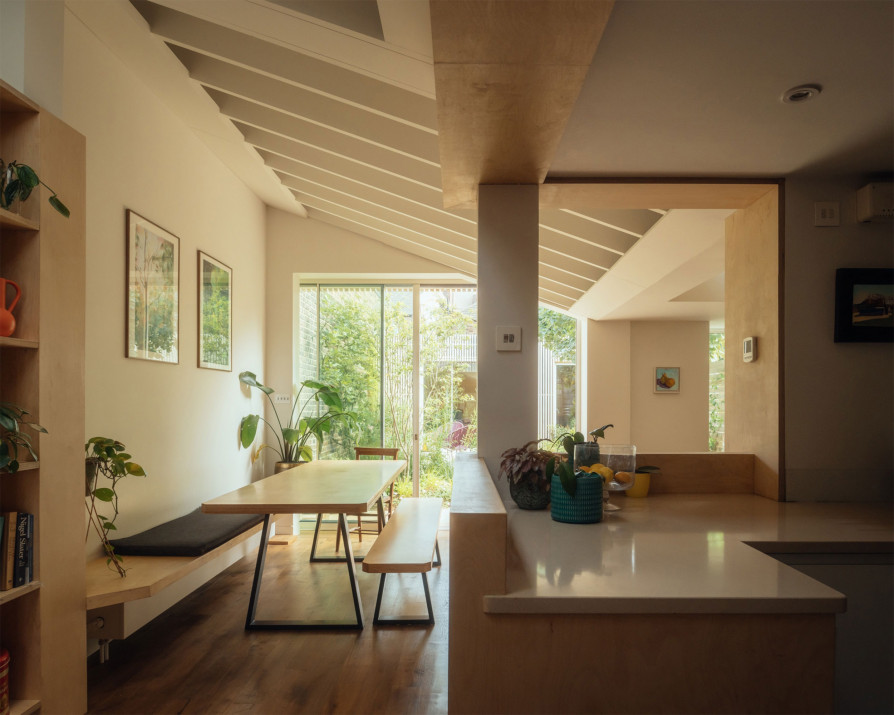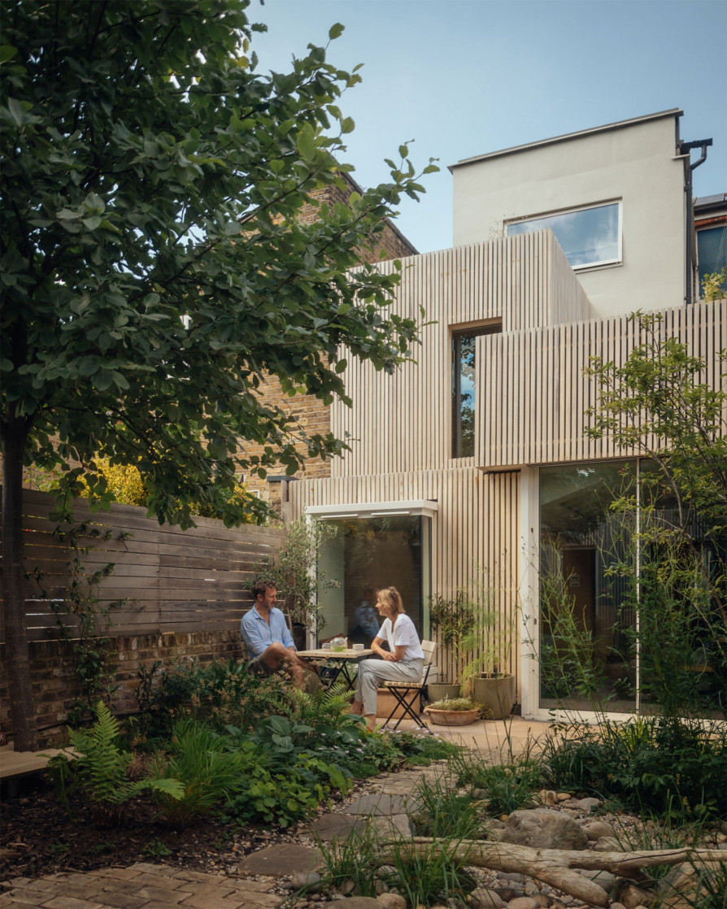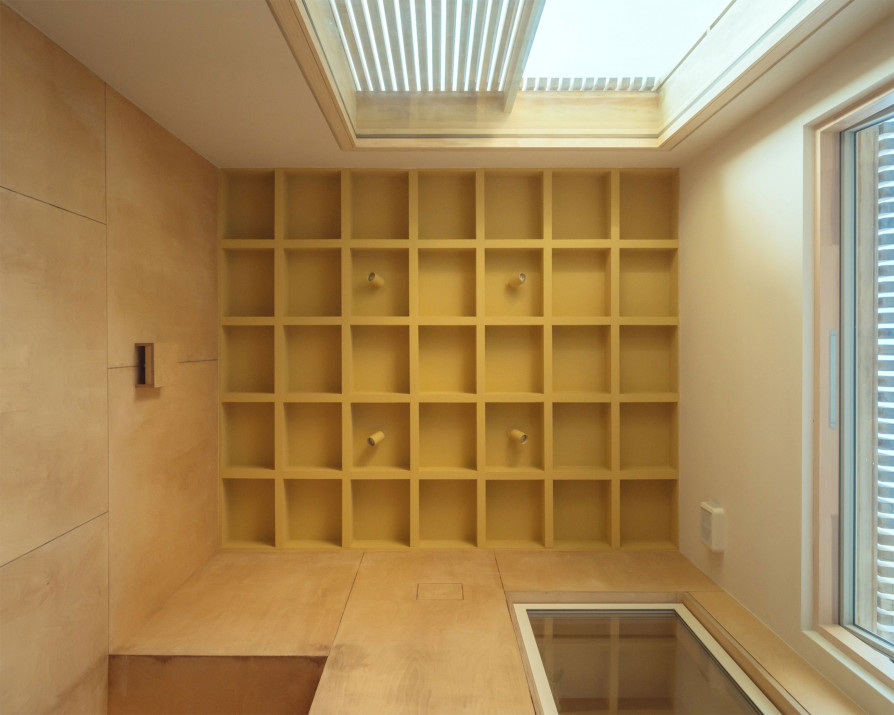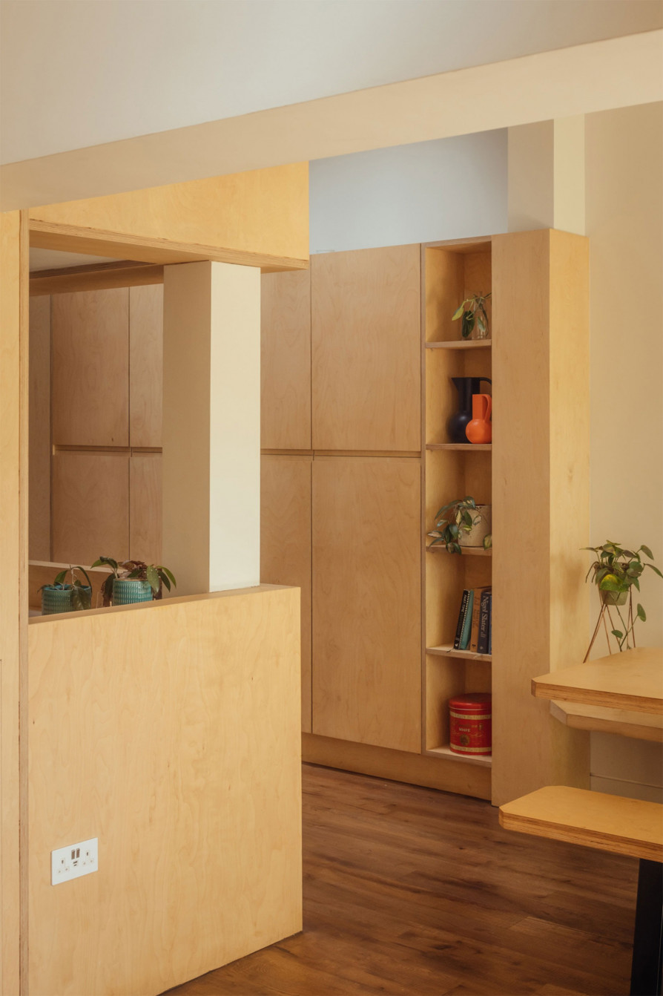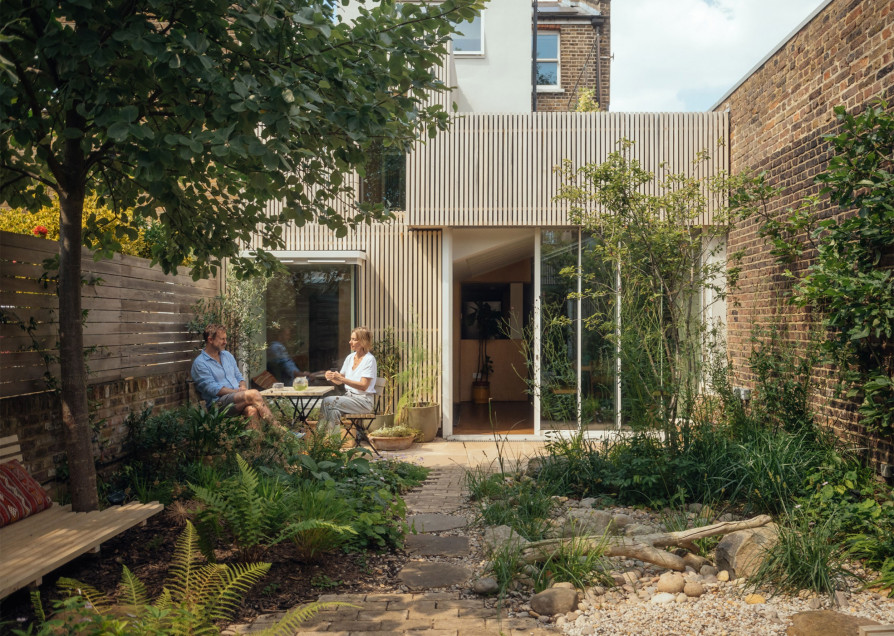
Hope Villa
Proctor & Shaw
Southwark, 2025
Shortlisted
Re-duce, re-use, re-new - The project is small in footprint but impactful in architectural quality harnessing sustainability at its core. The existing side extension was stripped back to floor finishes with steel frame and groundworks retained, and remodelled with a highly insulated warm deck roof, with re-used roof lights, supporting a new tiered allotment garden above. The small patio was infilled with a double-storey height space articulated with large special windows, thick timber framed construction is highly insulated and clad with sustainable Accoya timber battens. A new bio-diverse ‘rain garden’ leads to the timber-framed garden room.
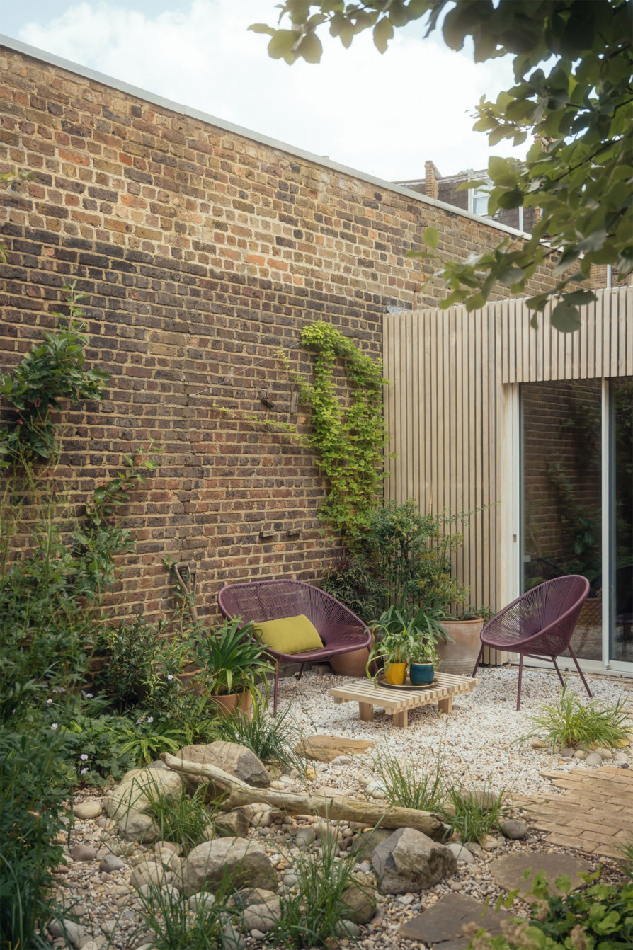
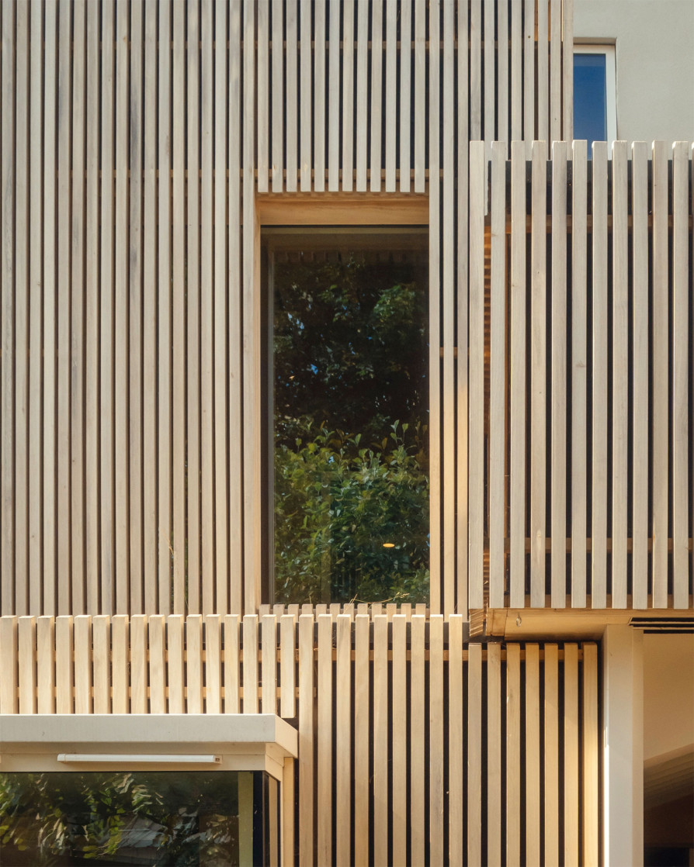
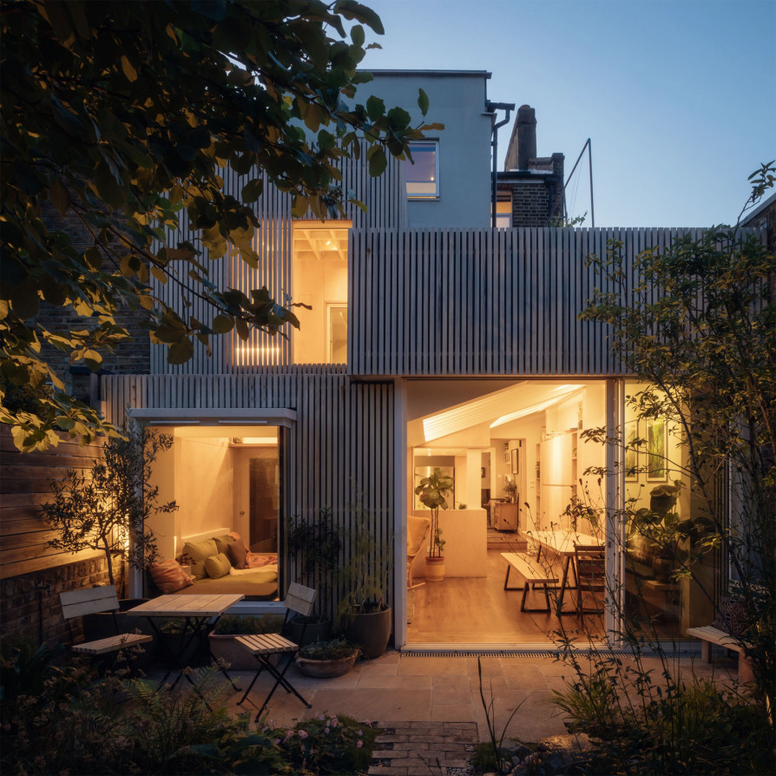
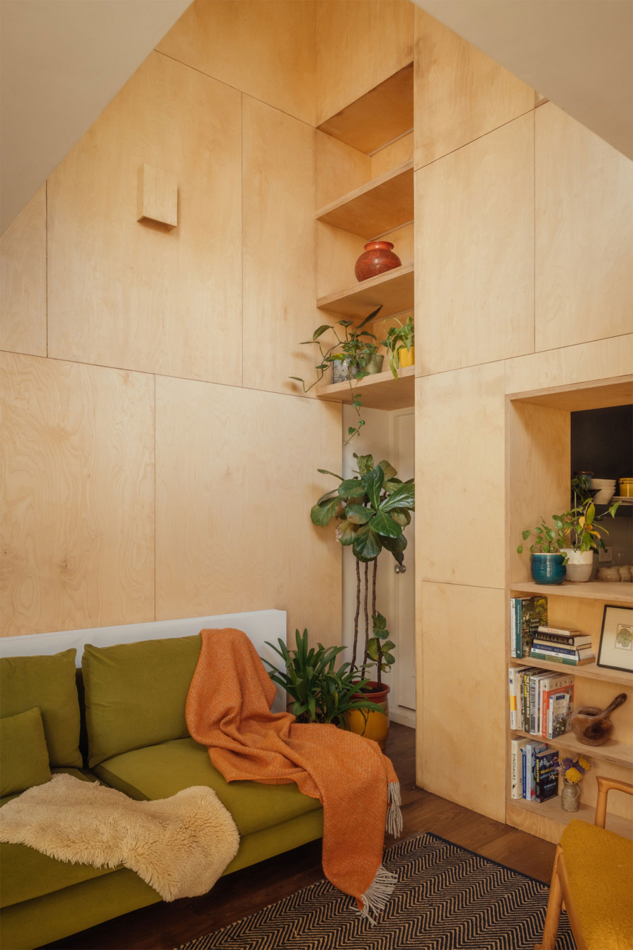
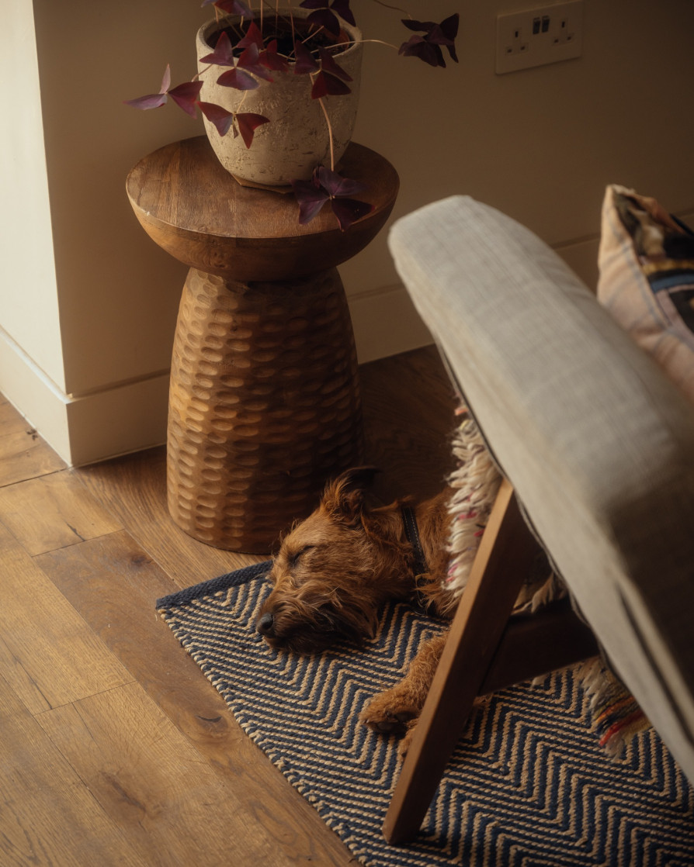
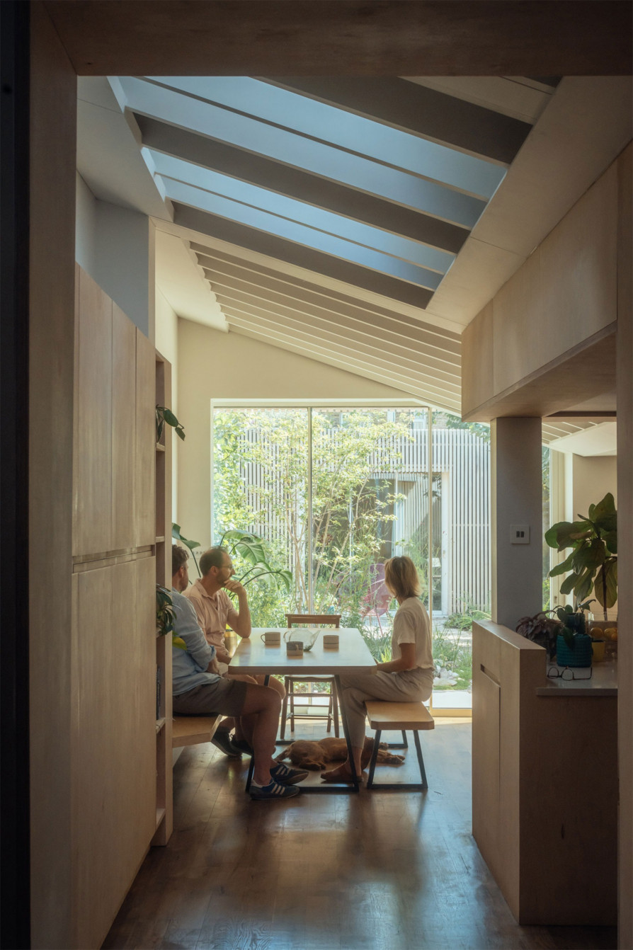
“Our favourite part of the project is that the heart of the home has been moved to an amazing space that is cosy for one to a dozen people, light but warm, with fantastic views across the space, up the tower and with ever-changing shadows. The ‘tower’ (as we call it) is quite small in plan but you don’t notice it as it’s so generous spacially with far-reaching views across the garden oasis.”
