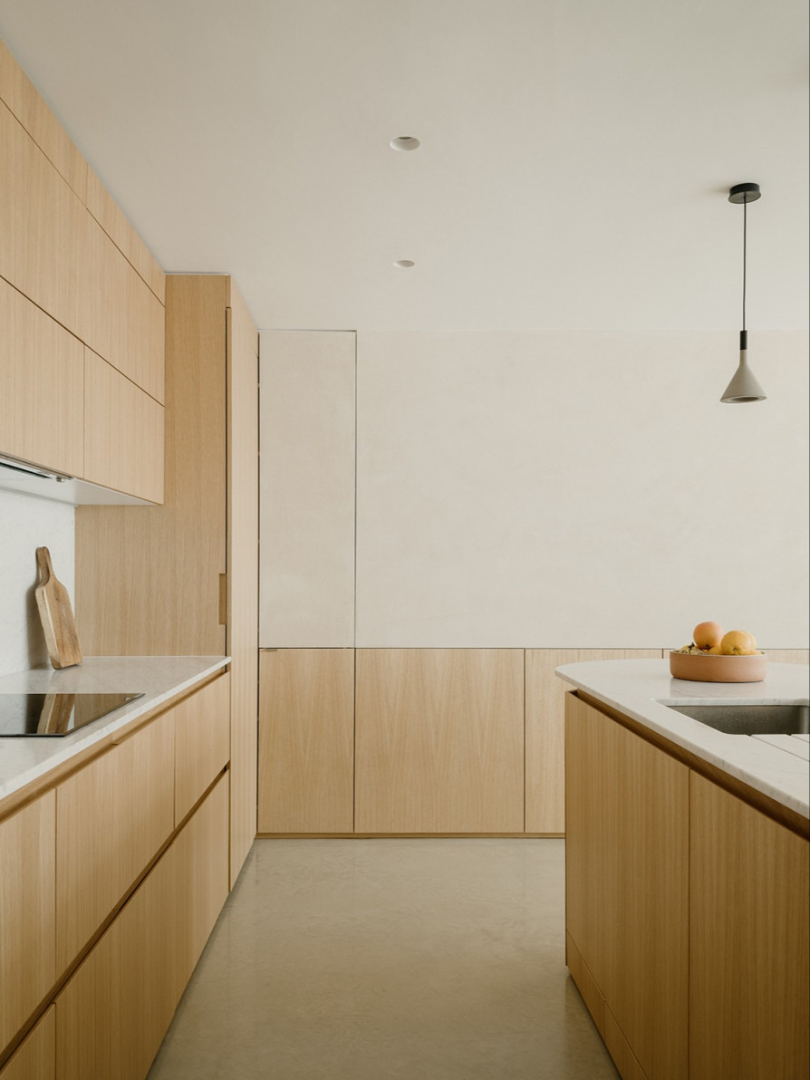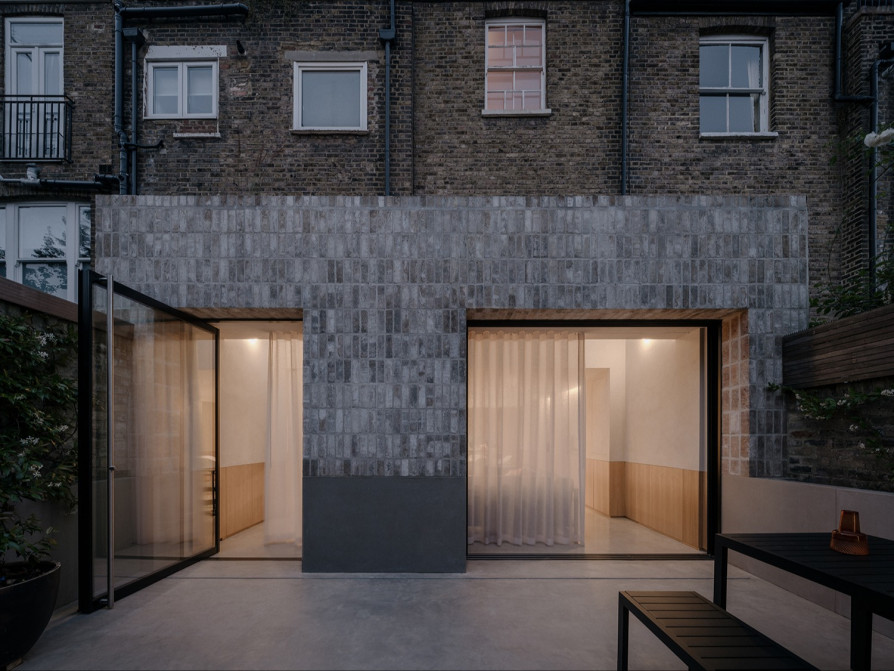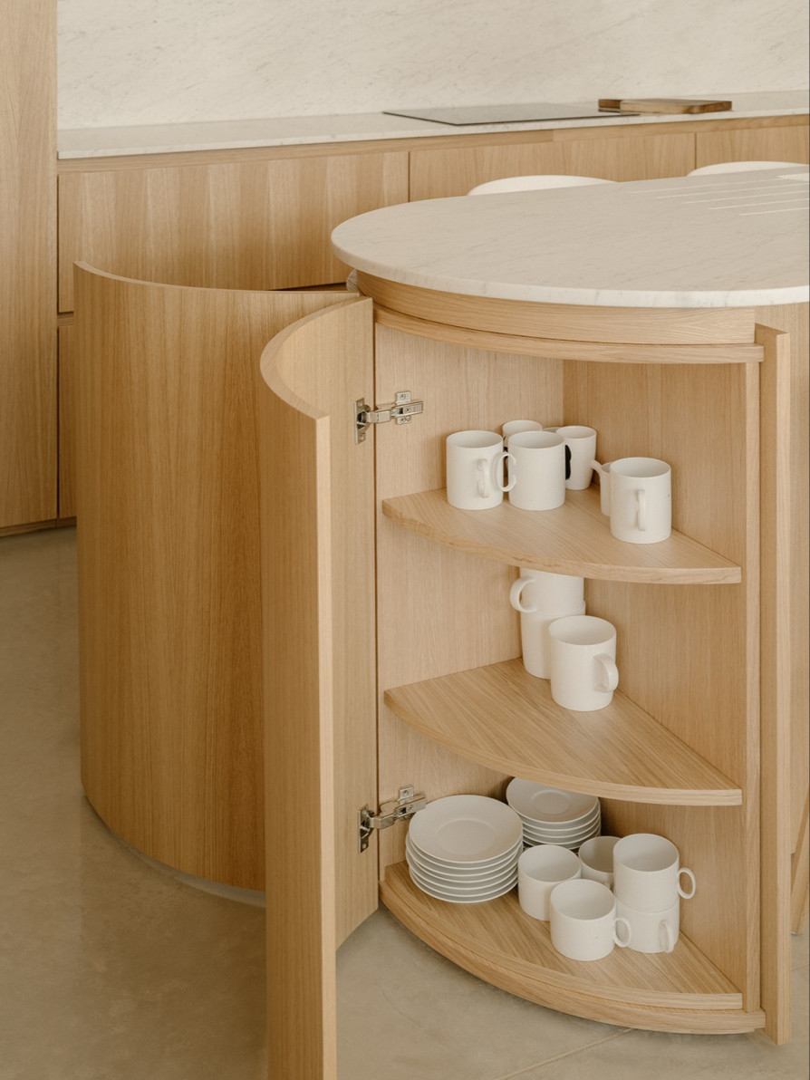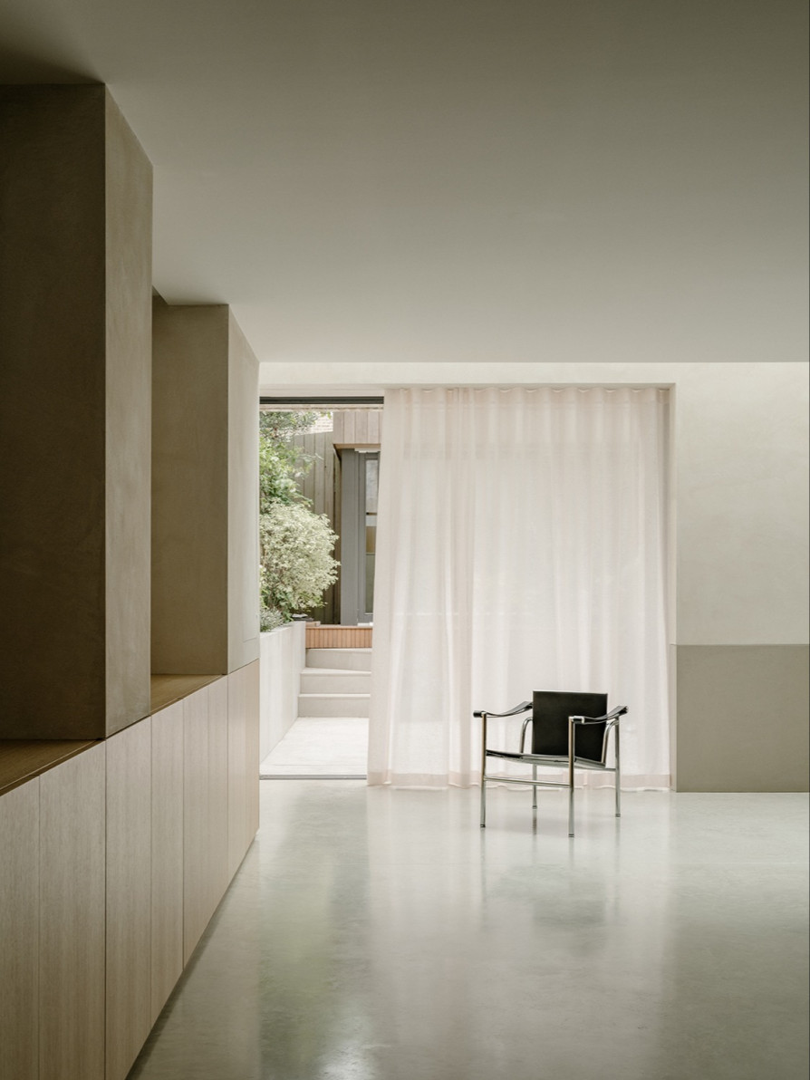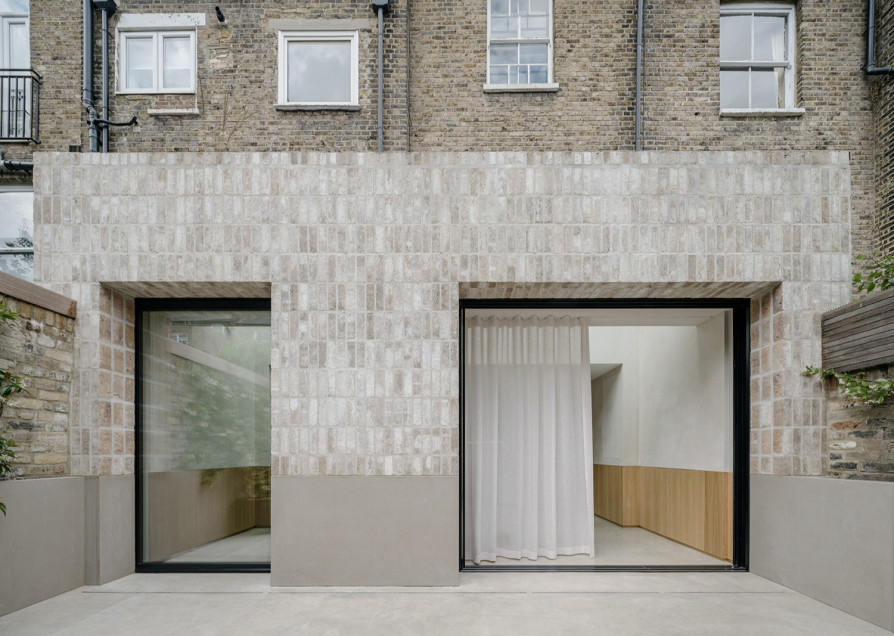
Datum House
The DHaus Company Ltd
Camden, 2025
Shortlisted
The concept for the scheme centred around three key elements that were tested. One, an internal reconfiguration of the existing lower ground floor, that allowed for the creation of a bedroom at the front of the property and to re-orientate the living spaces to face onto the secluded garden, Two, full width skylight that spanned the entire width of the property. And three, monolithic sculptural wall that serves both as a threshold between inside and out but also as a multifunctional piece of furniture that concealed doors & Screening.
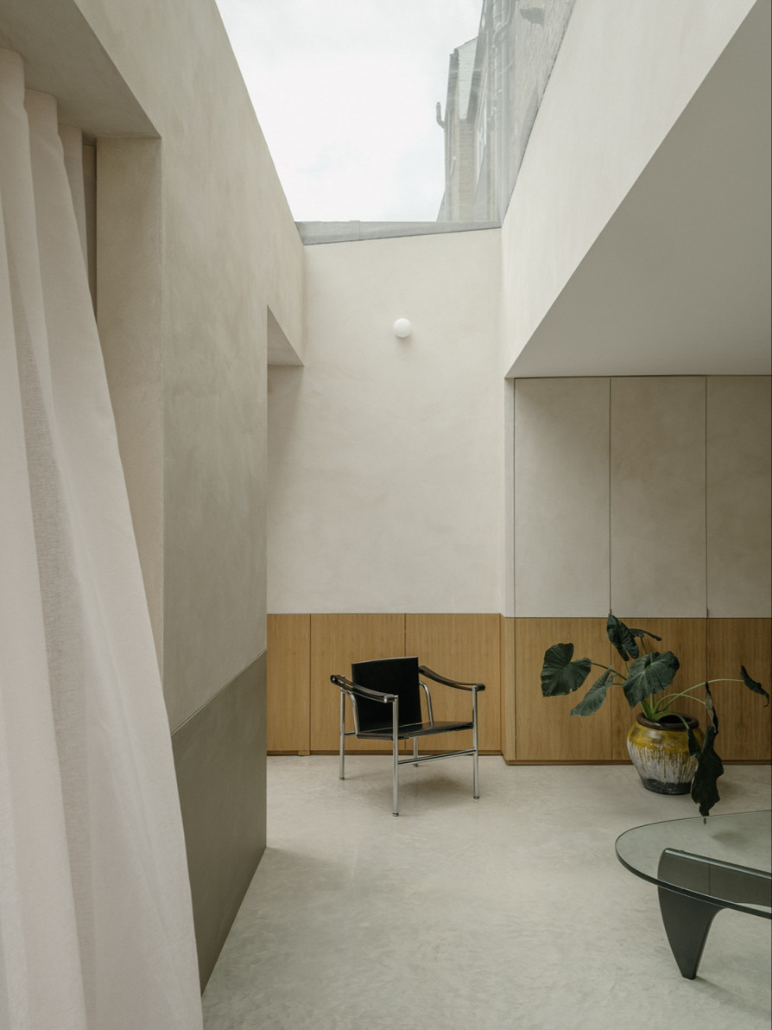
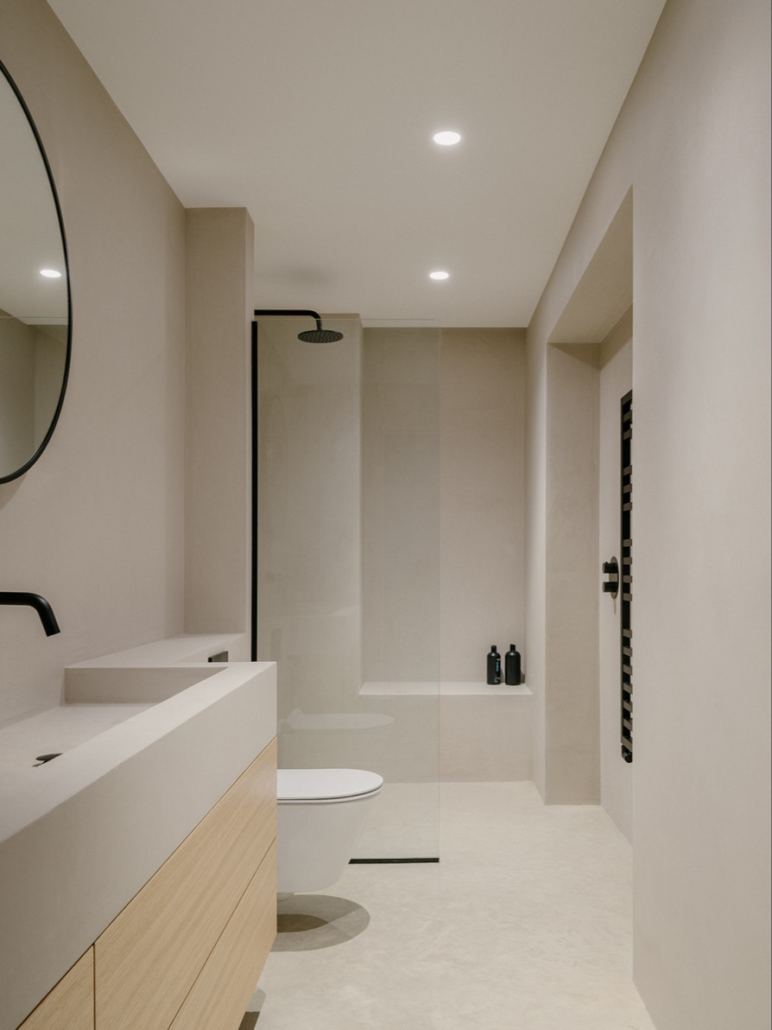

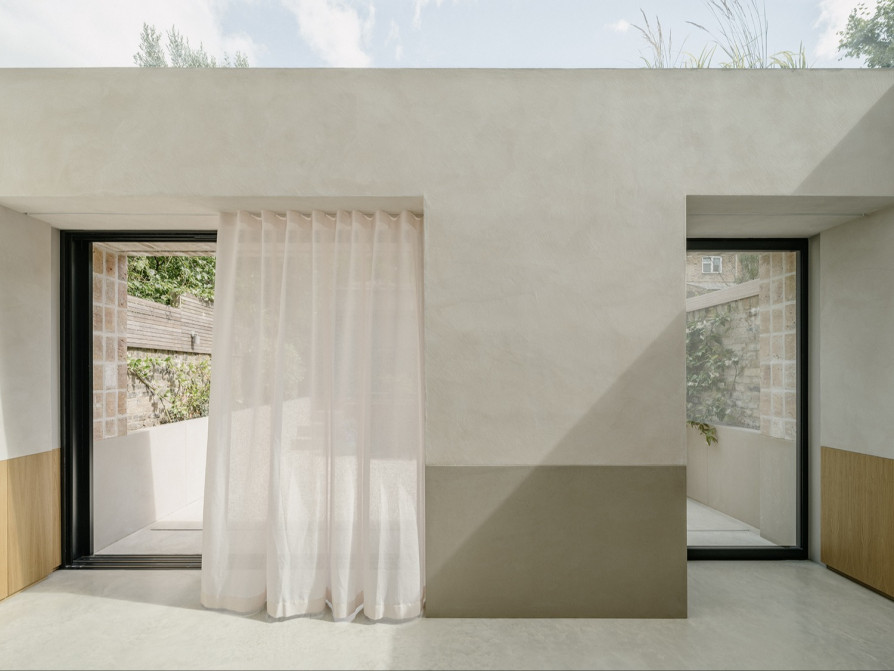
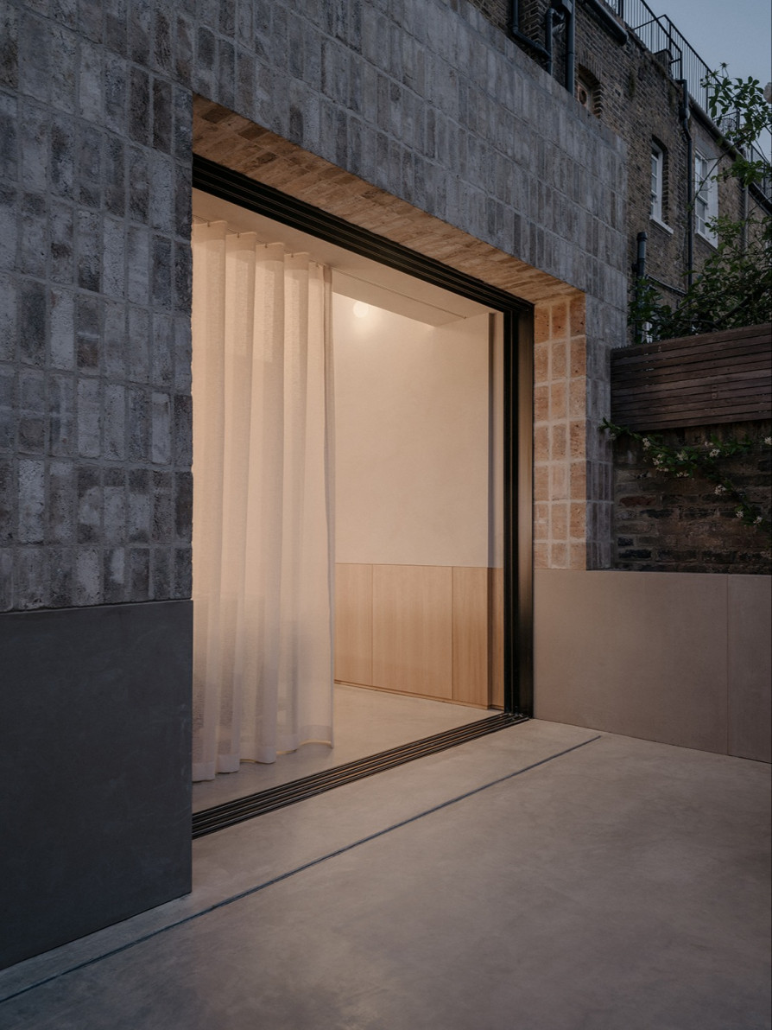
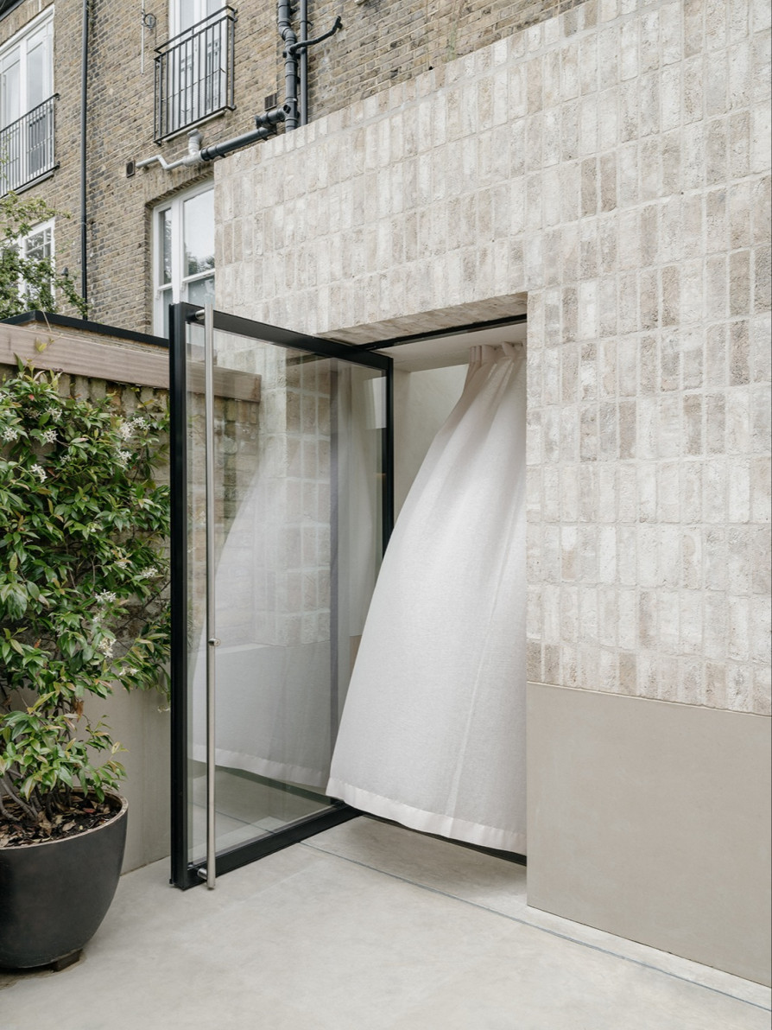
“We love it! It feels like being in a hotel.”
