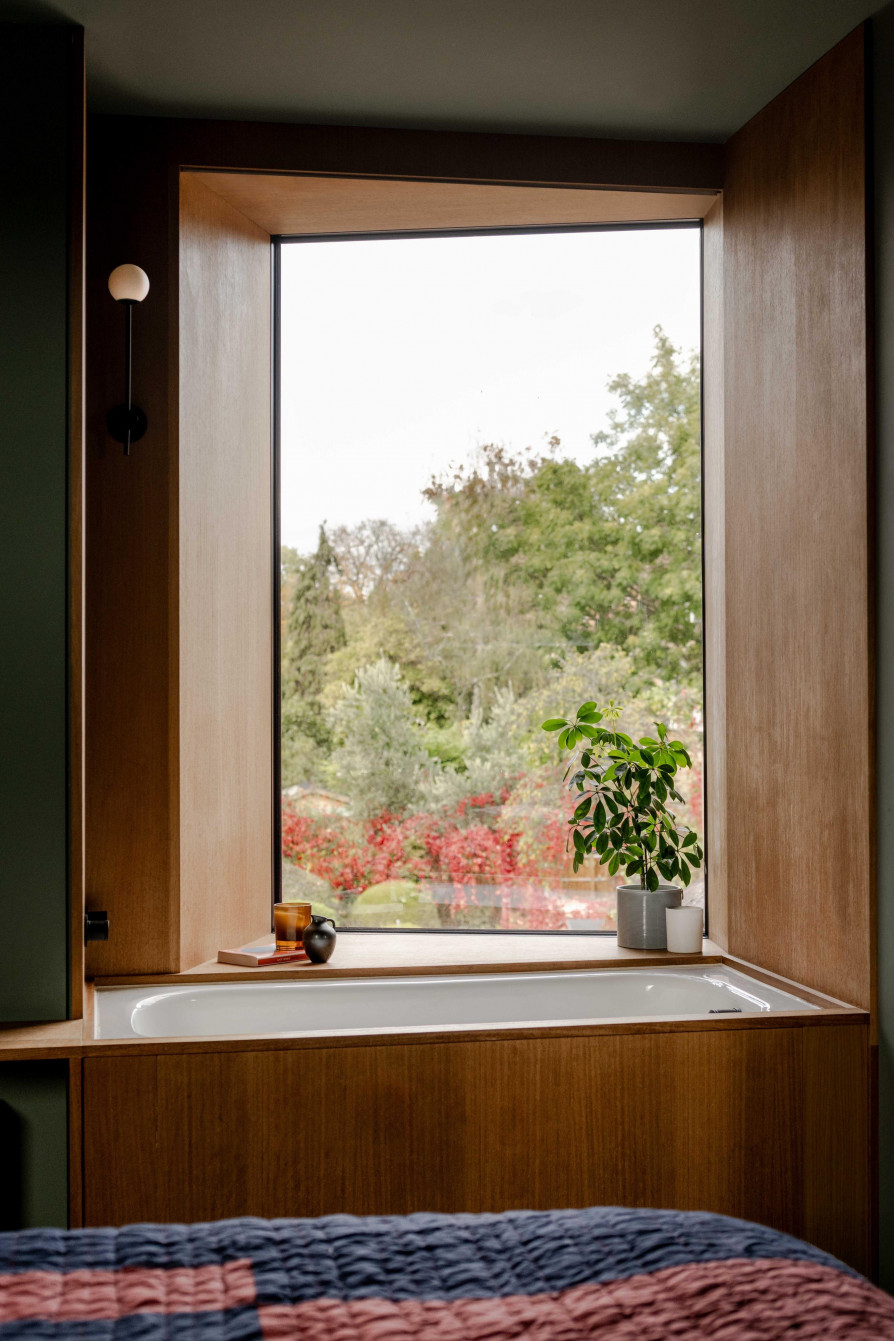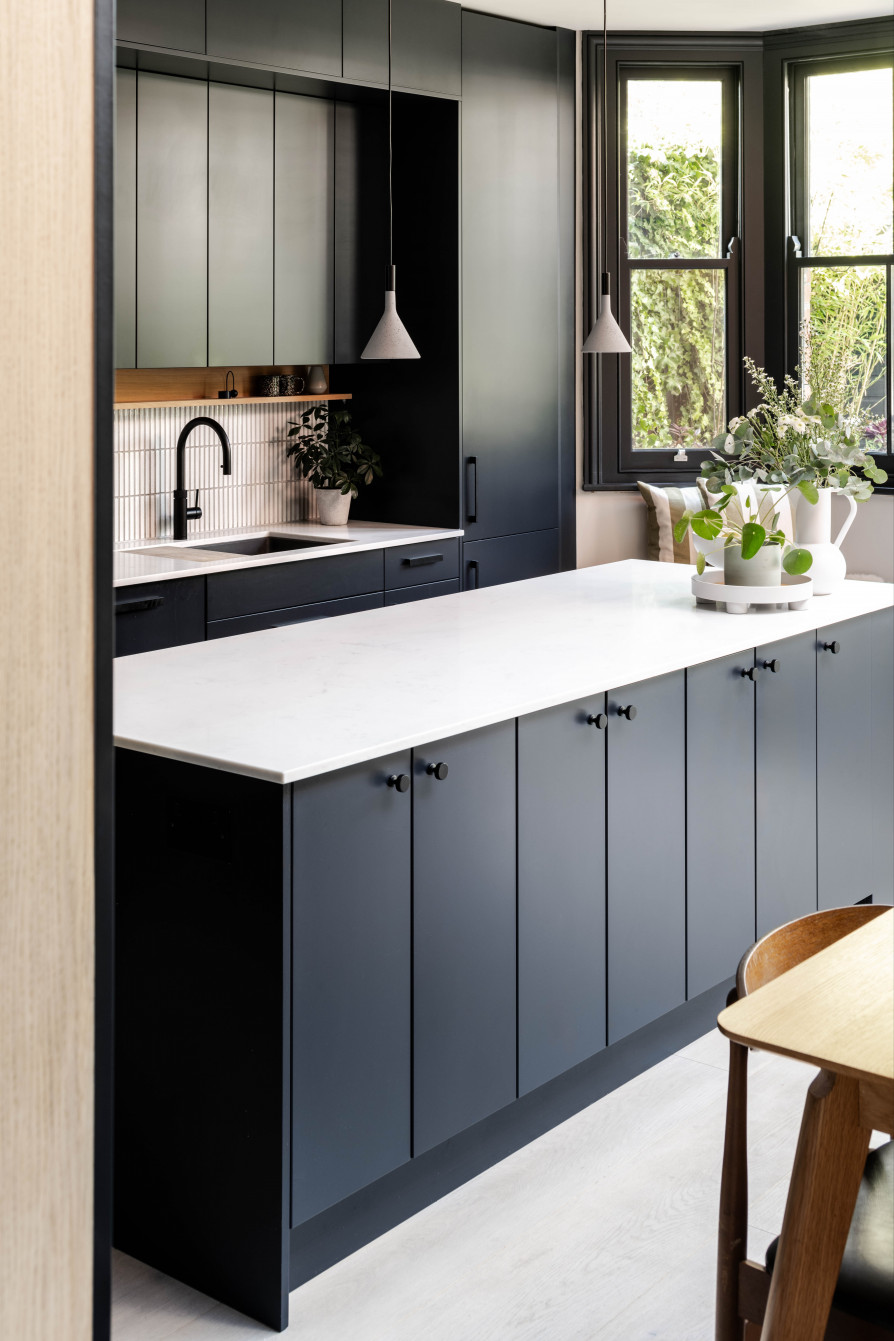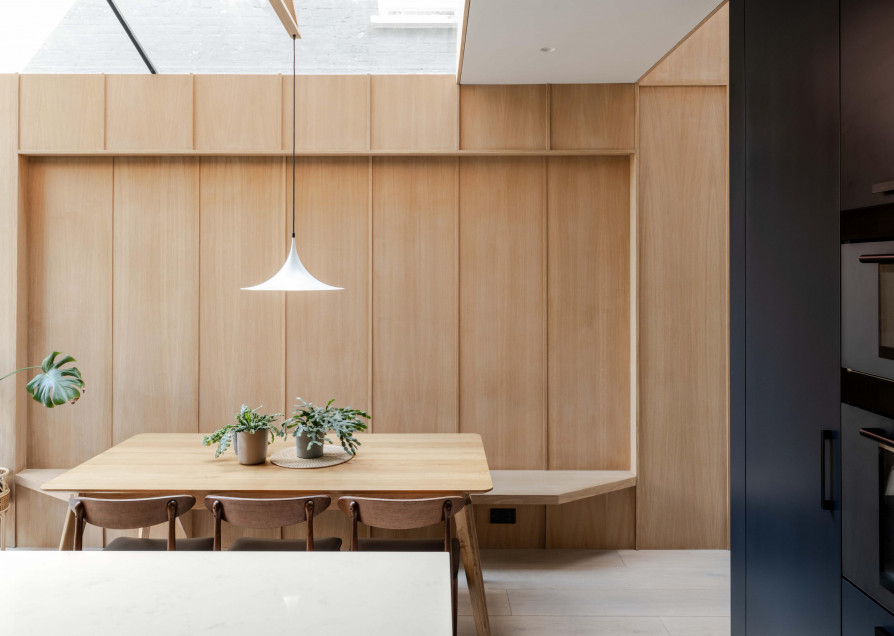
Aperture House
Curtaz Studio
Haringey, 2025
Shortlisted
The clients – an architectural photographer and fashion designer by trade – sought to remodel their home in a way that reflected their shared love for photography and nature. The concept was to capture key views of surrounding greenery through a series of framed apertures: second floor oriel windows angle towards a cluster of mature trees; ground floor wall/joinery lines are similarly skewed to open up views to the garden and trees beyond, with frameless glass admitting the vistas with minimal obstruction. Off black is used on the apertures to accentuate/brighten the natural views, paired with oak surfaces add warmth/organic texture.
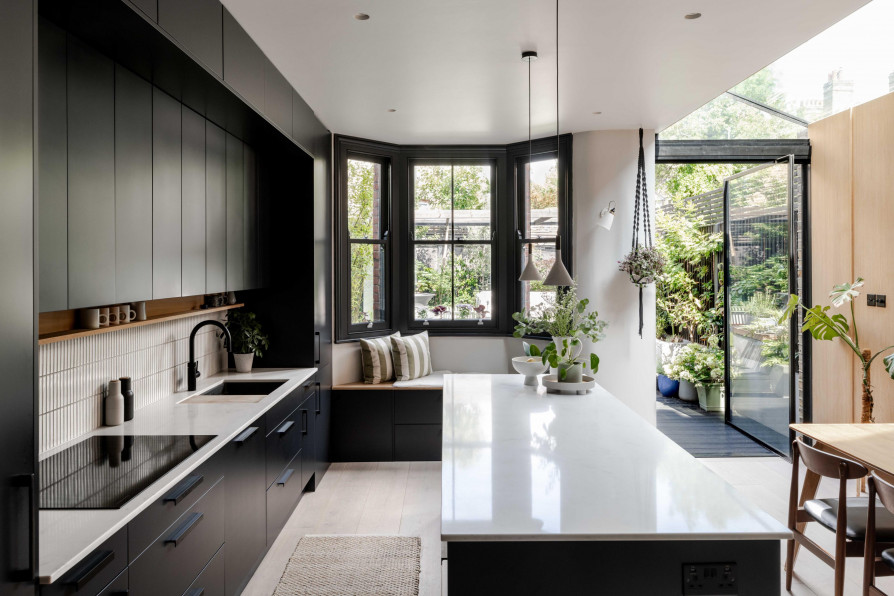
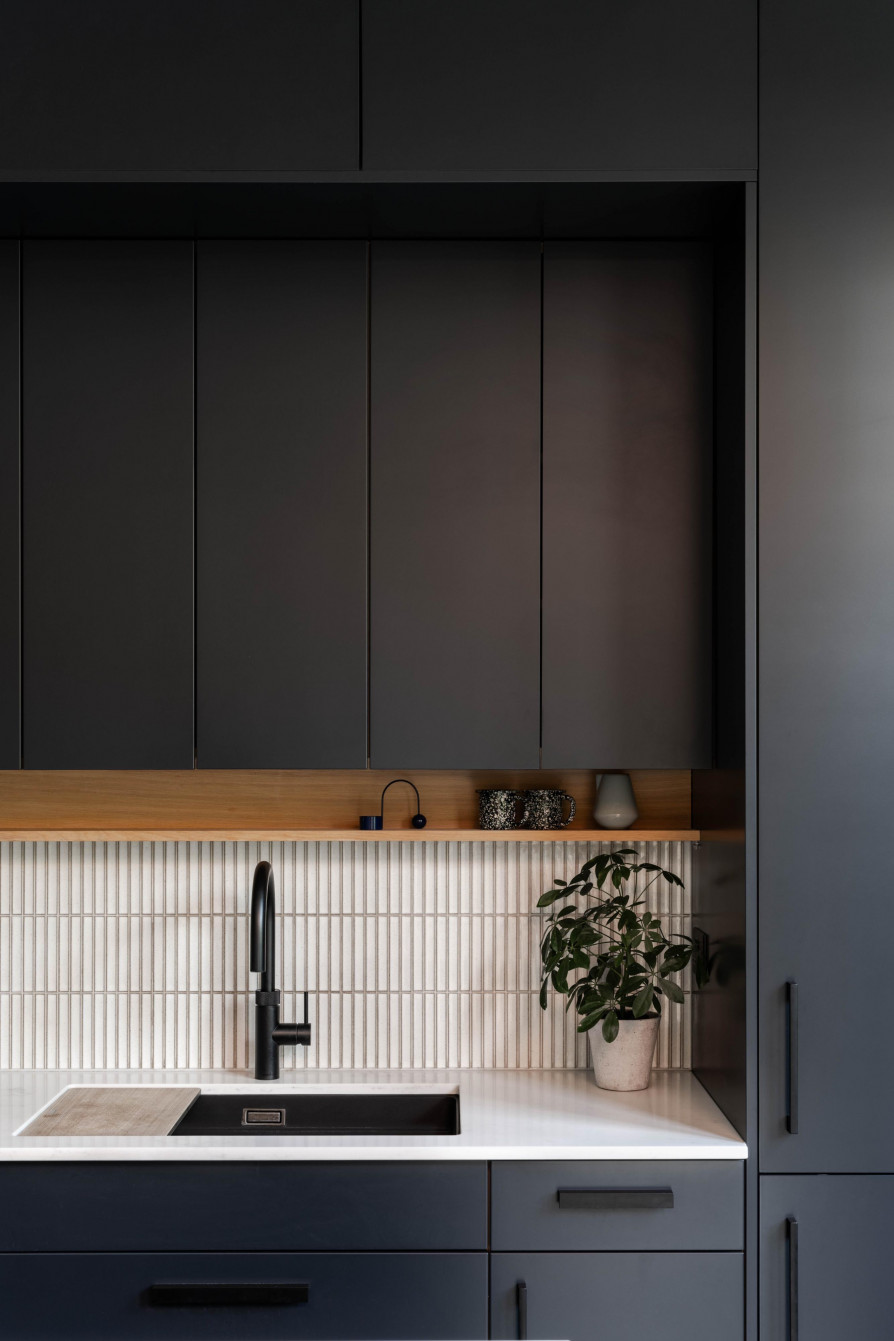
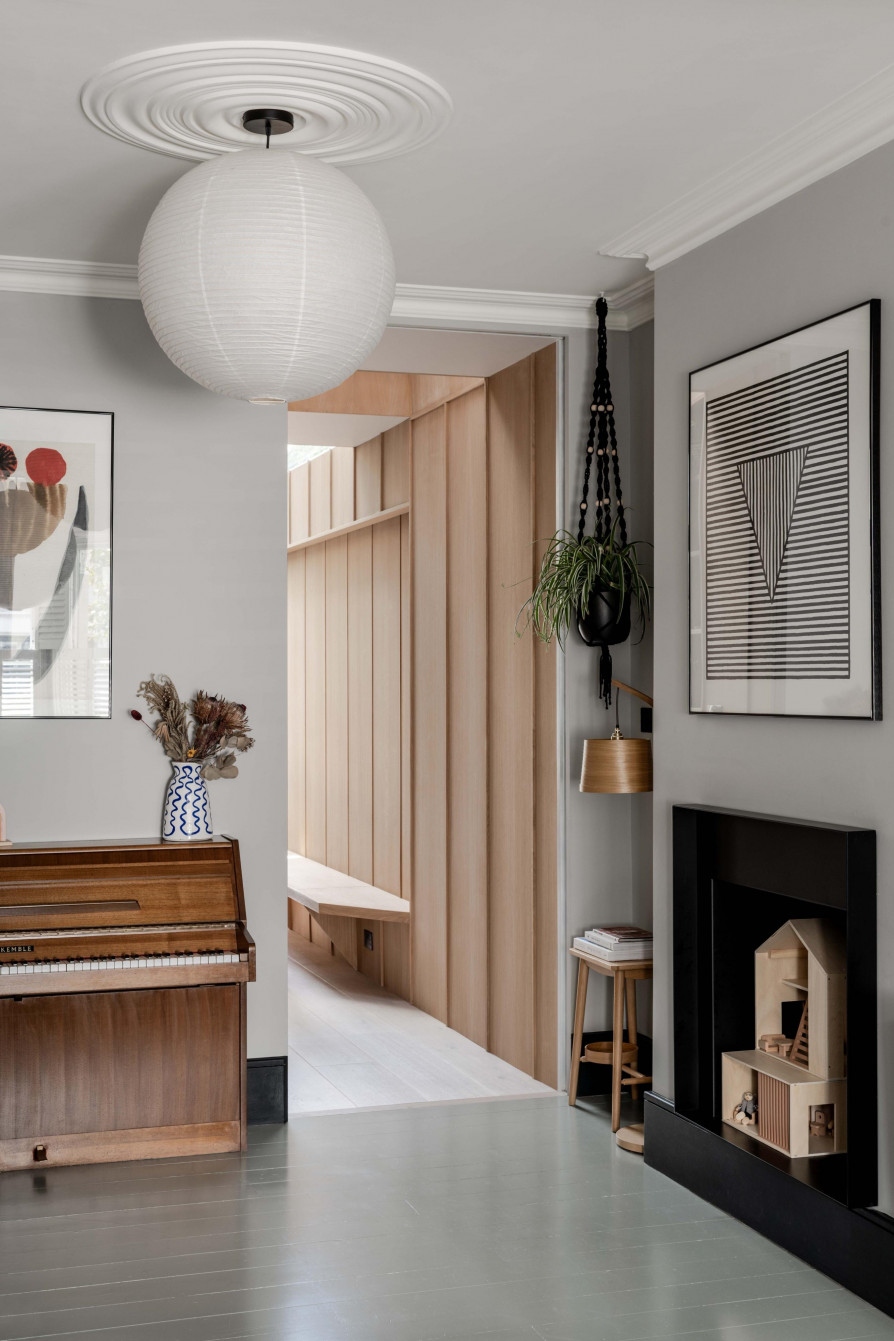
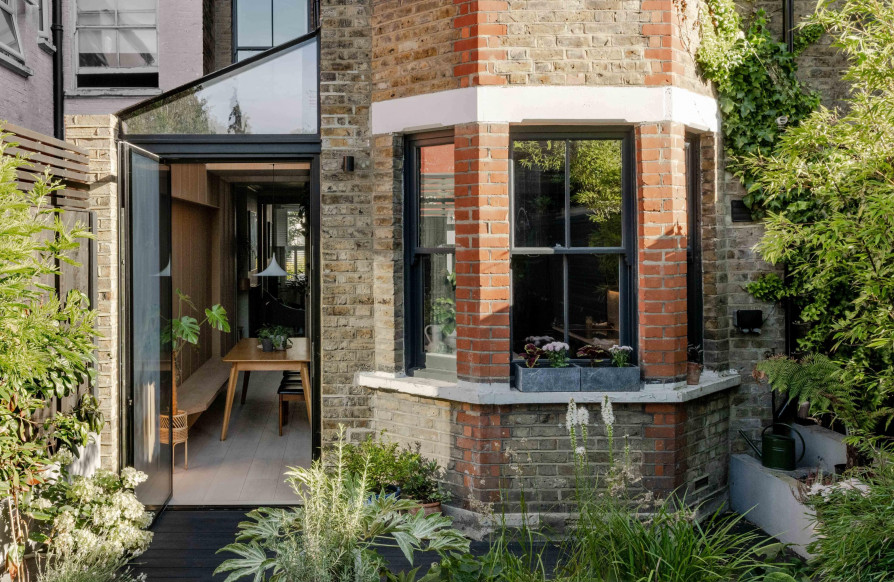
“We love how the design captures the outdoors in every corner, bringing us joy through framed views of trees and sky. The master oriel window, doubling as a bath and picture window seat, offers angled views of the trees, while the studio oriel creates a calm oasis with vistas of mature trees. The raised rooflight in the passageway adds a touch of theatre, and the view through the oak-panelled passage to the garden is serene. The frameless glass above the loft shower connects us to nature, where we enjoy watching parakeets on their morning flights. Makes the whole space feel more connected to its setting.”
