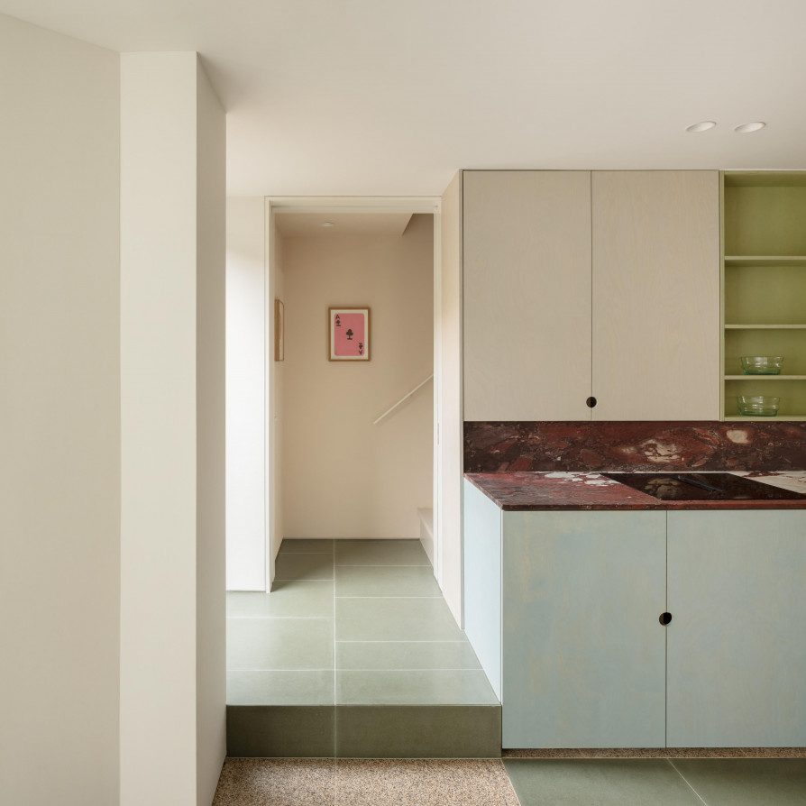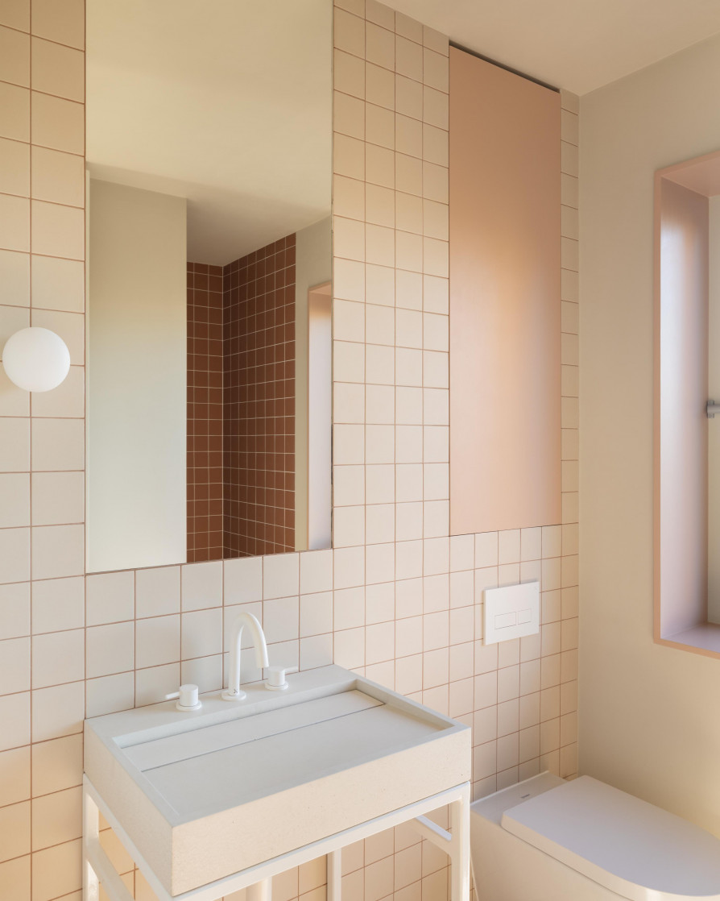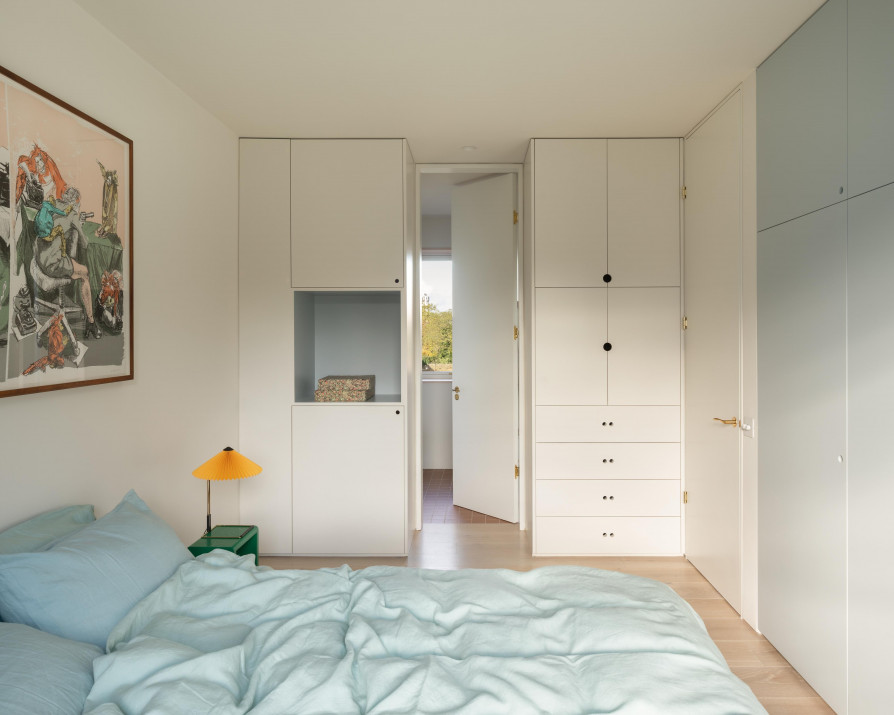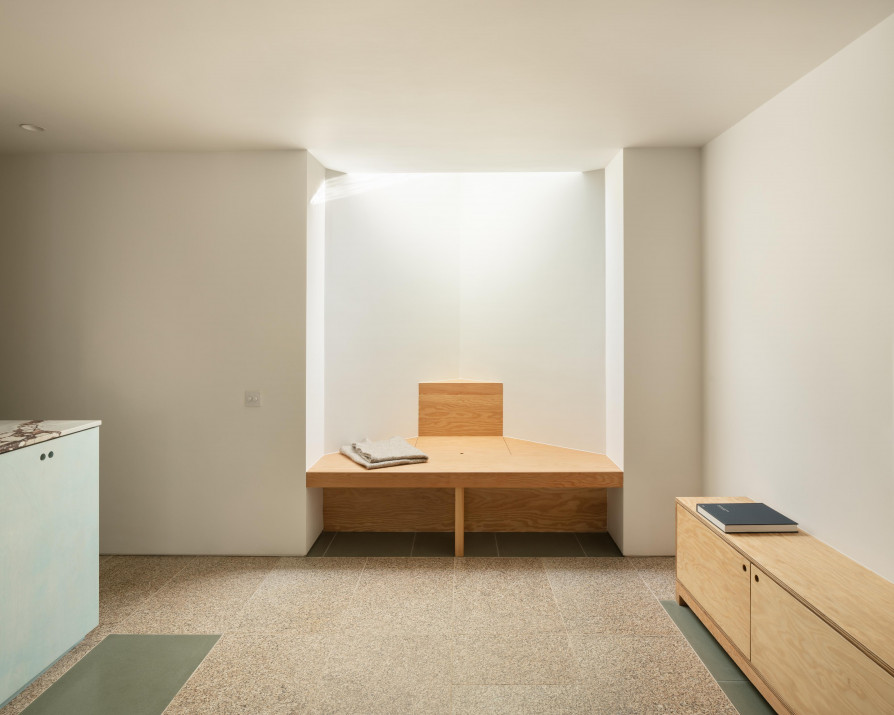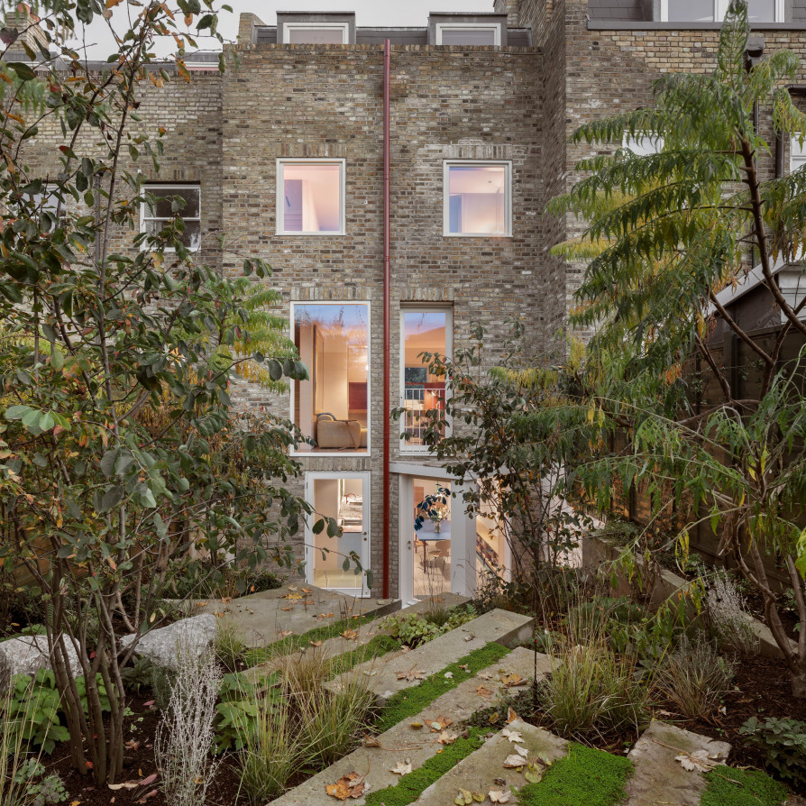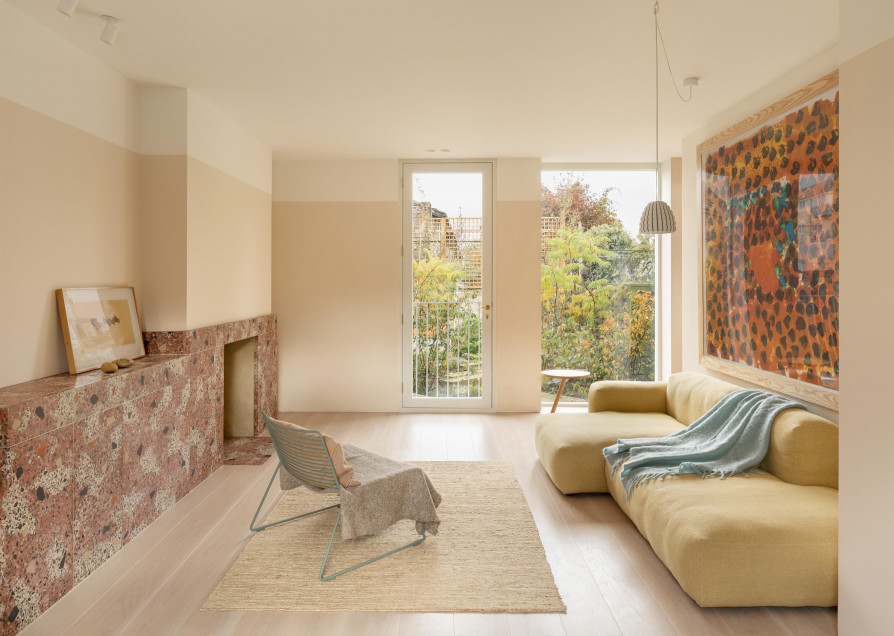
RAW House
O'Sullivan Skoufoglou Architects
Lambeth, 2025
Best Interior Design
Best Outdoor Space
A thoughtfully designed home and gallery in south London that reflects the owners’ vision for a versatile environment and the architect’s commitment to rework the previously disconnected layout to an adaptable hybrid working and living condition where everyday duties are easily integrated into the family’s lives, exploring the boundaries and flow between private and public spaces. The architect worked with what existed, developed an understanding of the potential to both reinvent and protect the building, extending its lifespan and providing a cost effective and lower-carbon alternative that included the integration of the garden without adding an extension.
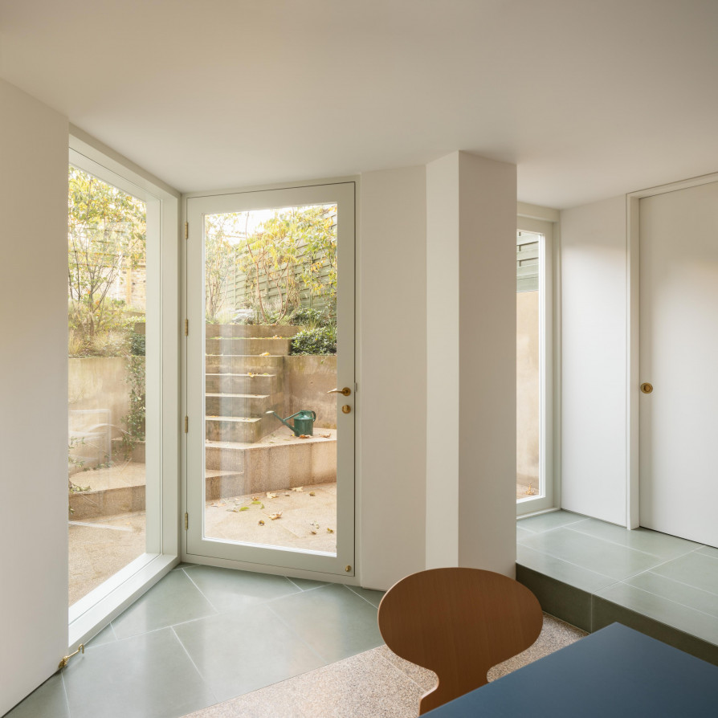
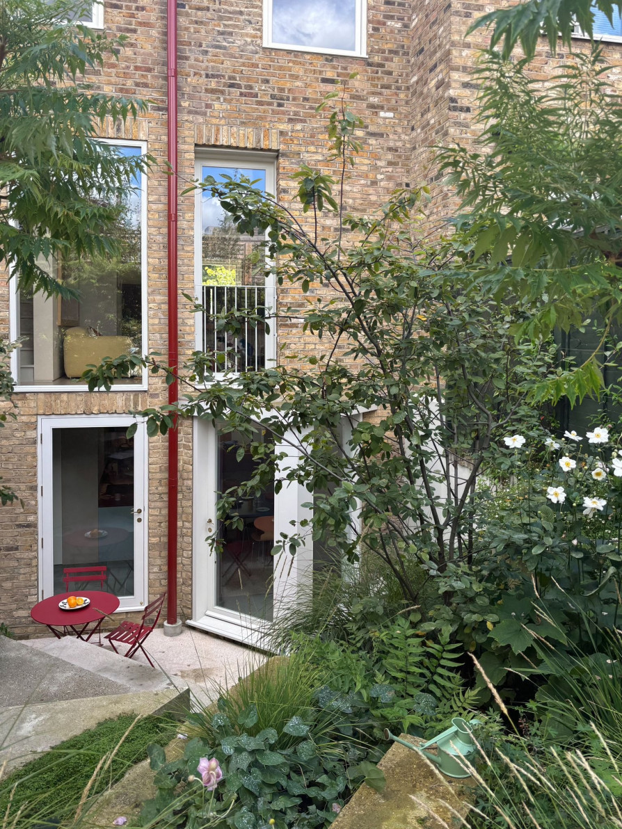
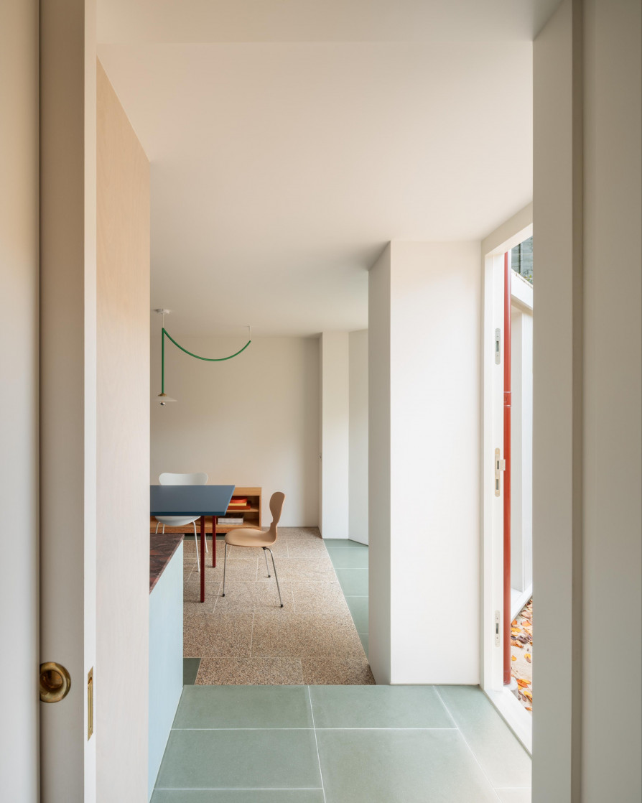
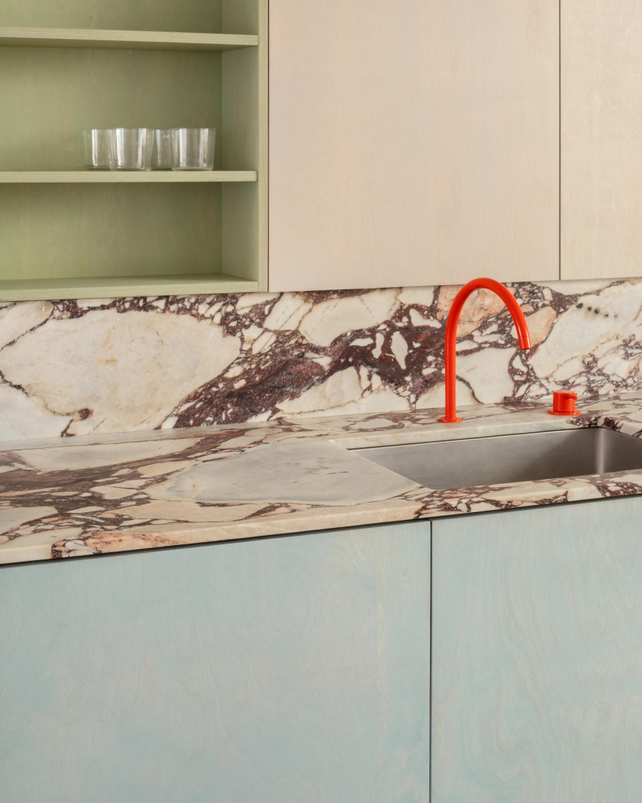
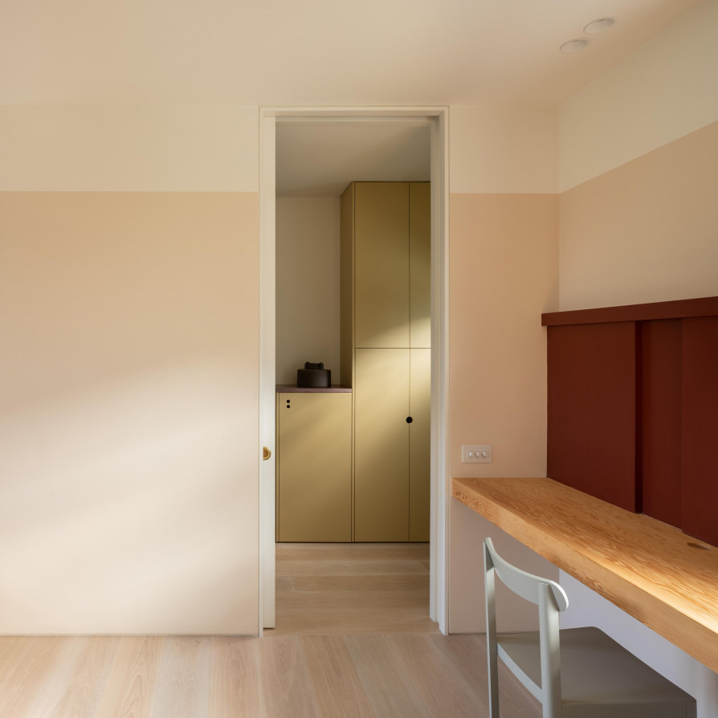
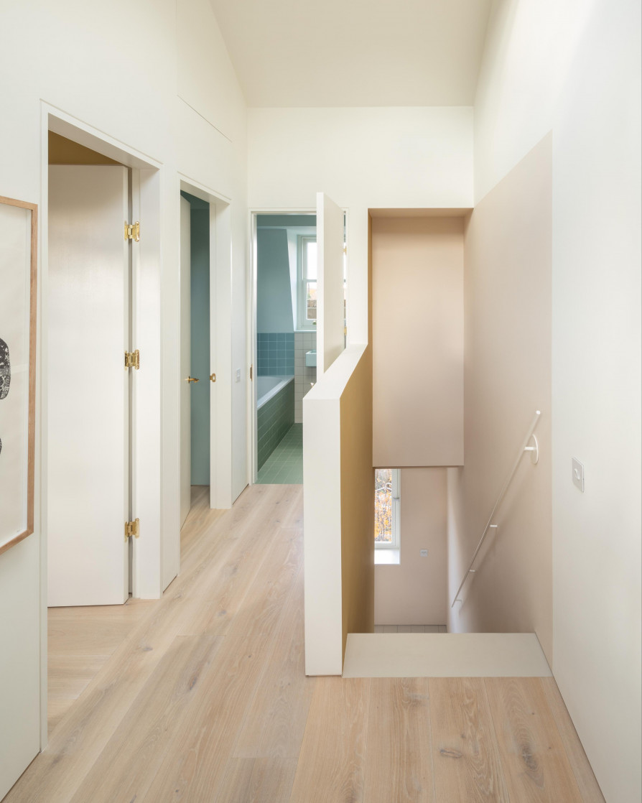
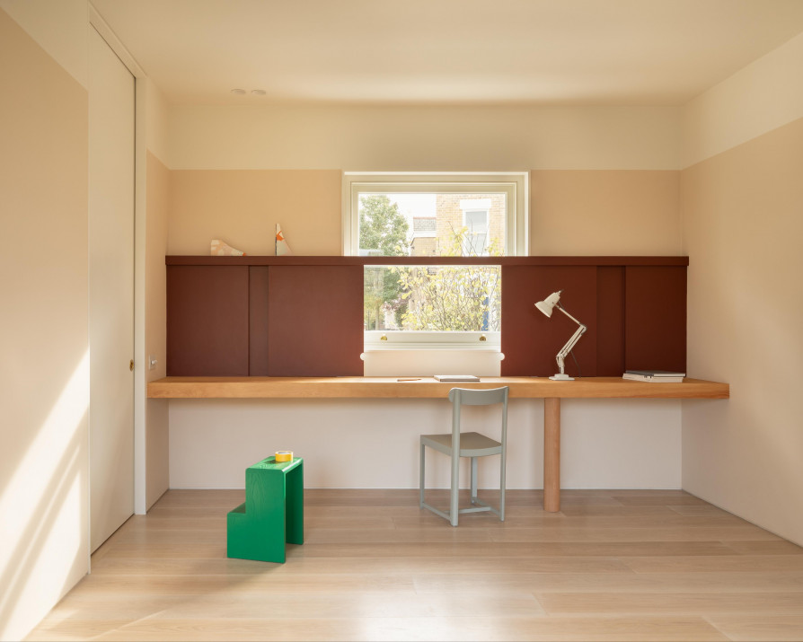
“The new entrance opens into an inviting gallery and creative social space, brightened by floor-to-ceiling windows with a sweeping garden vista. The sliding shutters signify the opening and closing of the gallery, whilst a red terrazzo fireplace wall, echoing the old fireplace, acts as a display ledge for the changing curation of artworks. A muted colour palette of soft pinks and yellows on wall surfaces echoes RAW’s aesthetic and our vision to move away from the expected white cube gallery. Balancing our need for privacy, the reimagined staircase serves as a portal, concealing access to the upstairs and creating a distinct wall for the gallery. This enhances the separation of public and private spaces, providing necessary seclusion and flow.”
