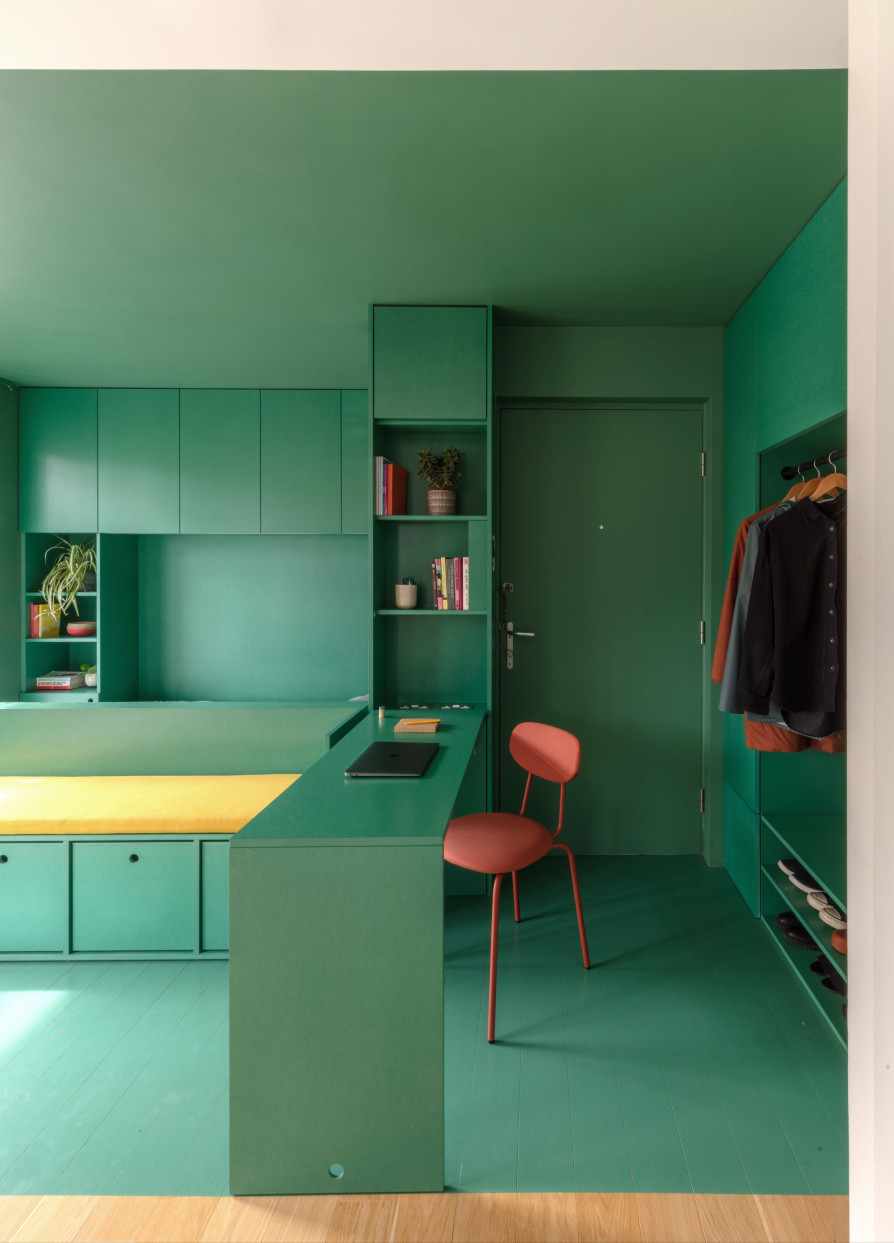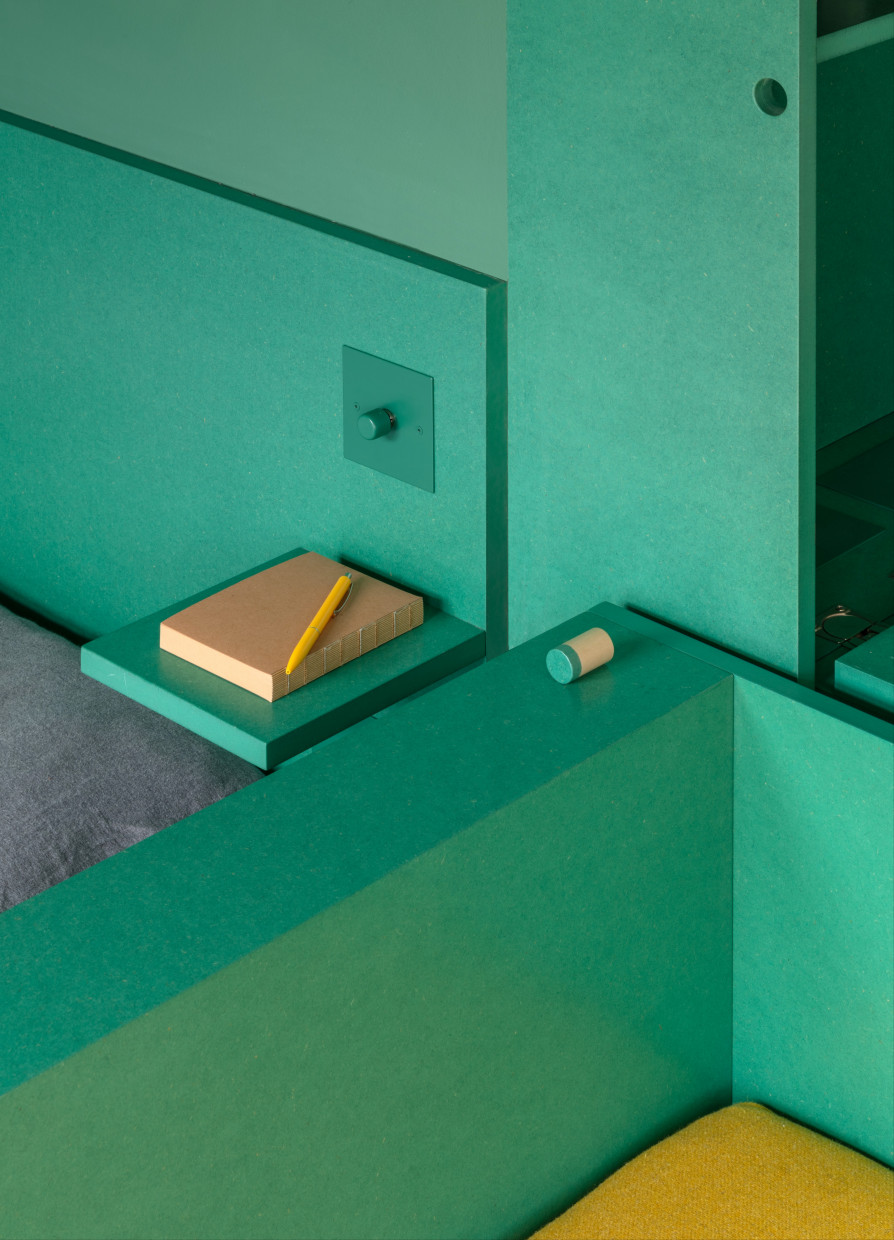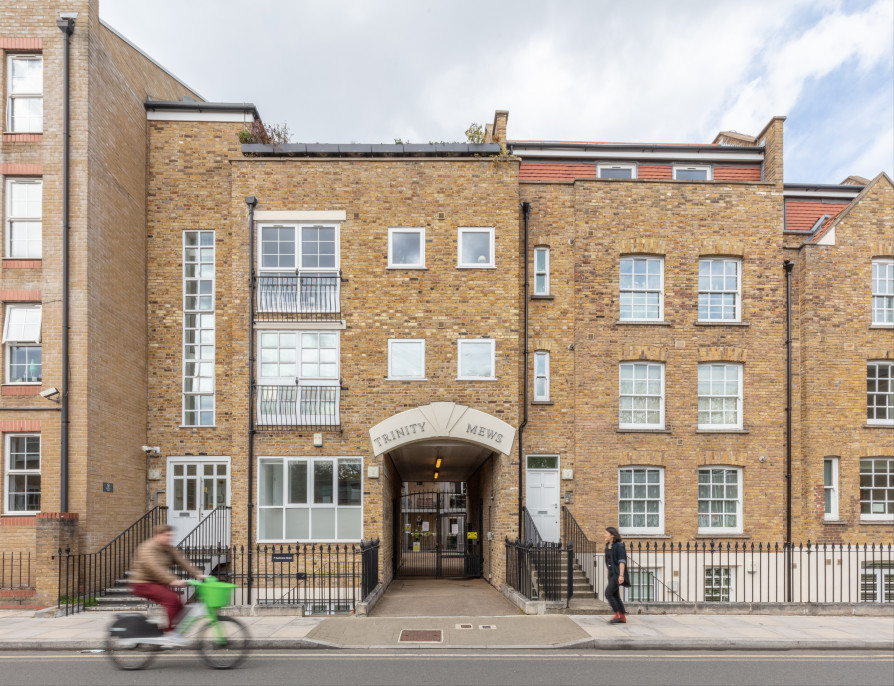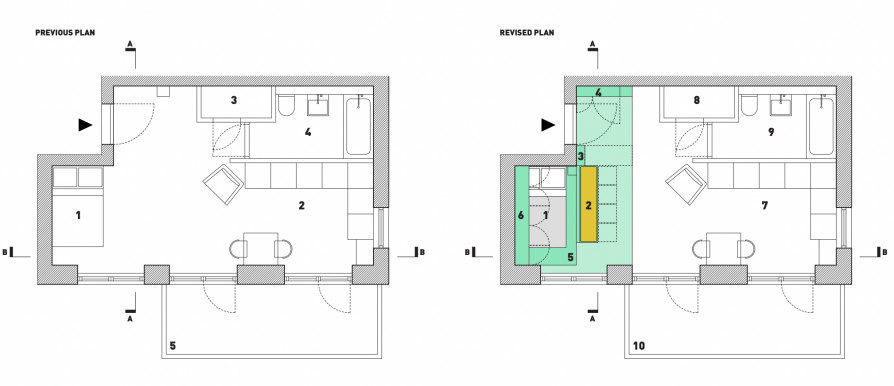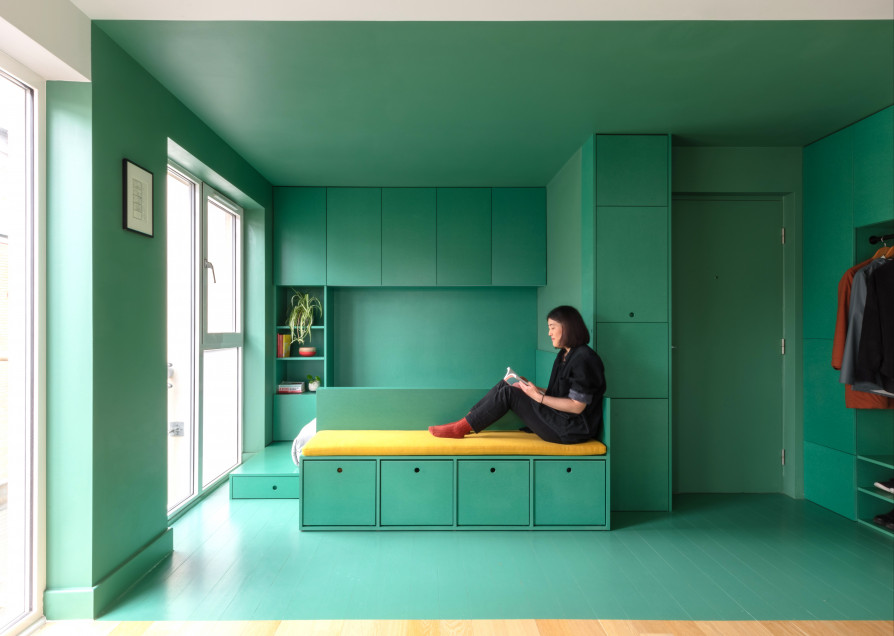
The Green Machine
SUPRBLK Studio
Tower Hamlets, 2024
Compact Design Prize
Longlisted
“The Green Machine” was born out of the need to rethink how to live in a compact studio flat in East-London by providing adaptable spaces to suit many different uses such as sleeping, eating, working, entertaining, lounging, etc. The design strategy focused the tight budget on a grouping of joinery elements resulting in a bold intervention in one zone of the flat, leaving the new-build kitchen and bathroom untouched. The joinery was built using green Valchromat, a colour-impregnated timber board, specified for its manipulability, strength, durability, and playfulness. Ample storage was carefully integrated amongst the joinery to create a joyful, clutter-free space, while the bold use of colour rooted and defined the 9sqm zone of intervention to create multiple “rooms within a room”.
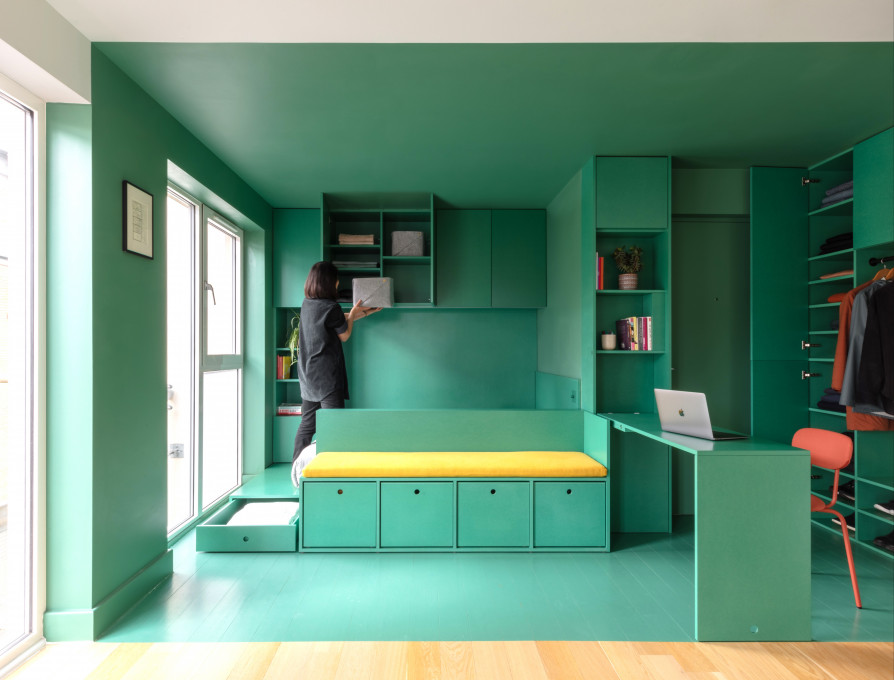
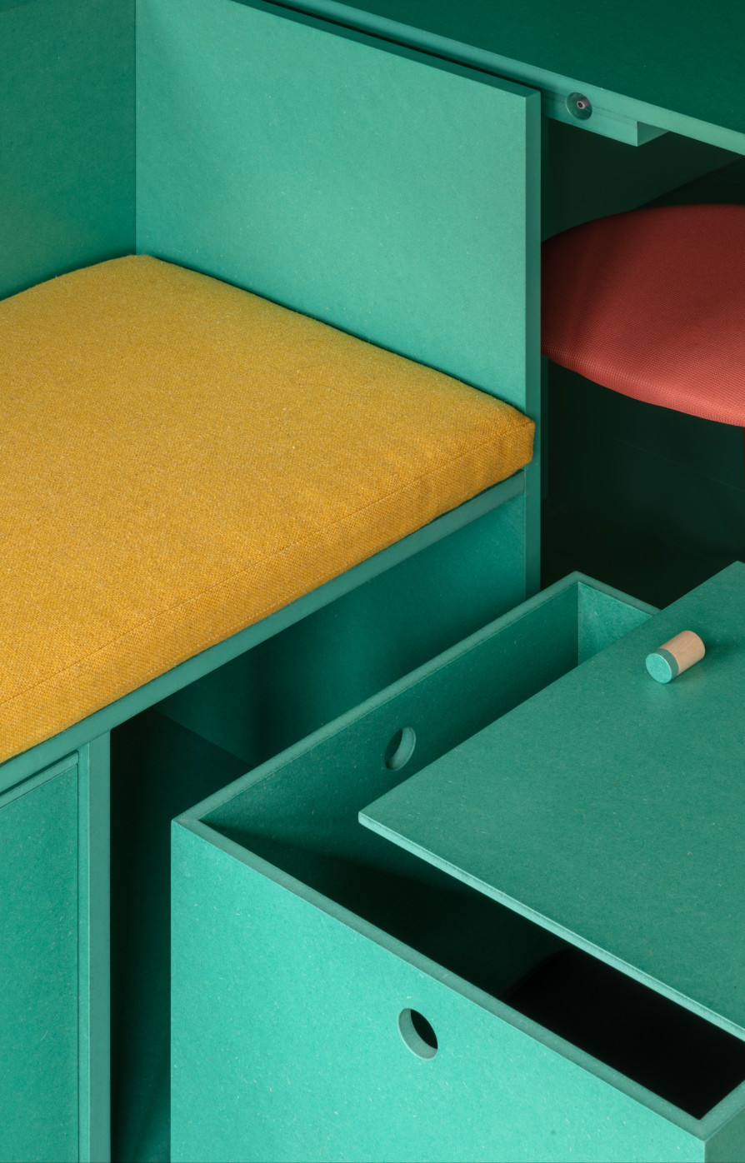
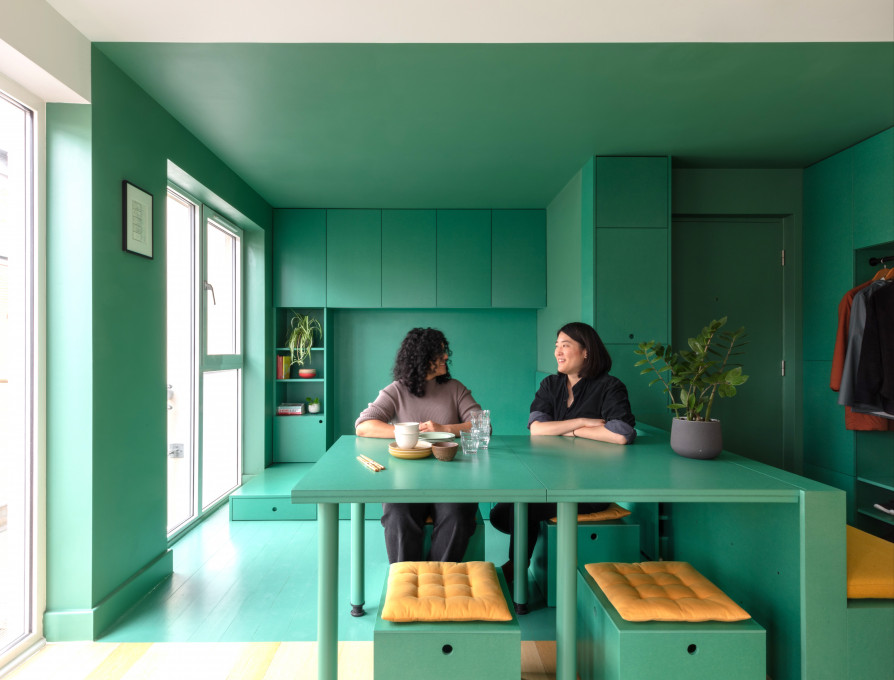
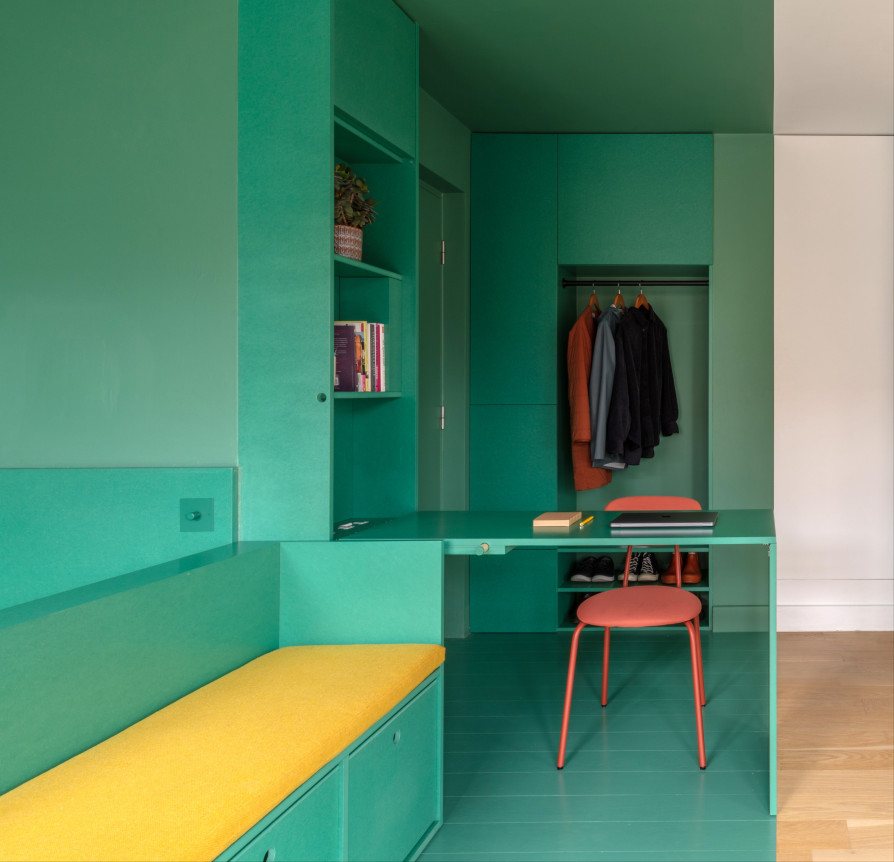
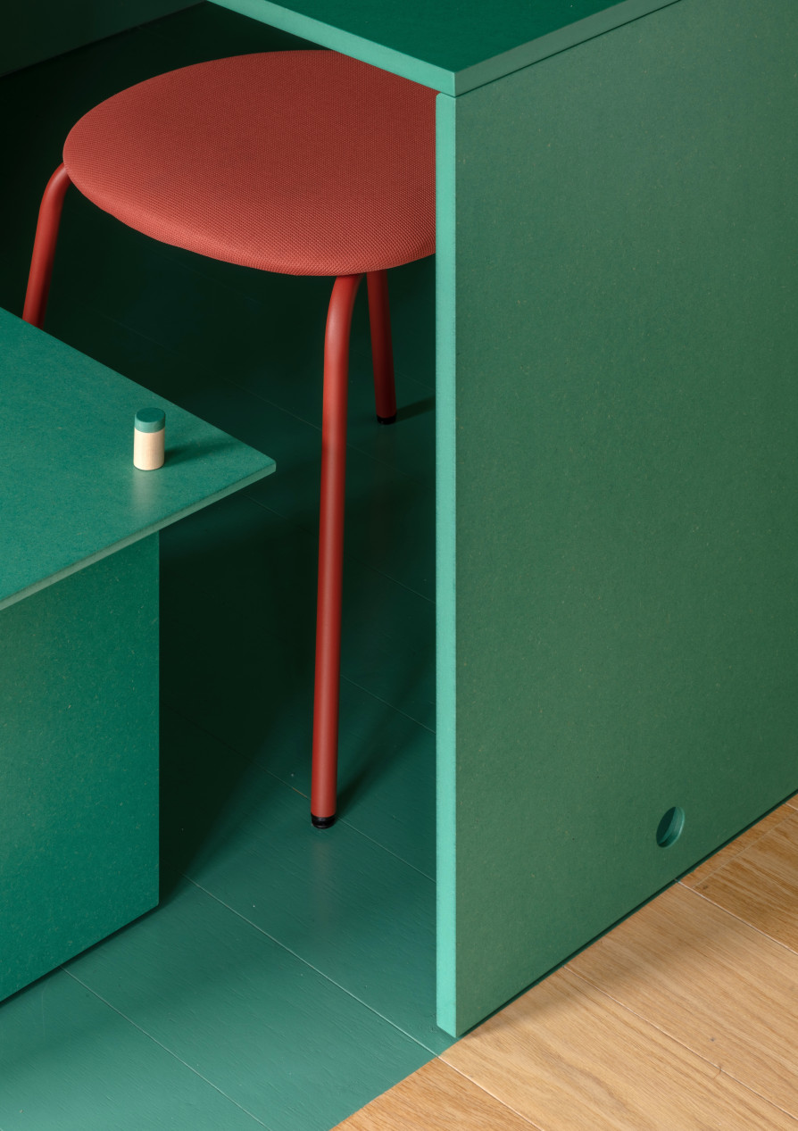
“My favourite part of the process was the collaboration. The architect asked great questions around how I wanted to live and experience the space. An initial design was created that introduced the concept of different zones. Then there was constant open communication between us, where we brainstormed through specific details of the design and iterated on it. This creative collaboration meant we developed the best solutions customised to my needs and the space. I'm absolutely thrilled with the end result, which we now lovingly call the green dream. I’m able to use the space in different ways I never thought possible considering the size. It has truly opened up my eyes to the possibilities that are born from great design.”
