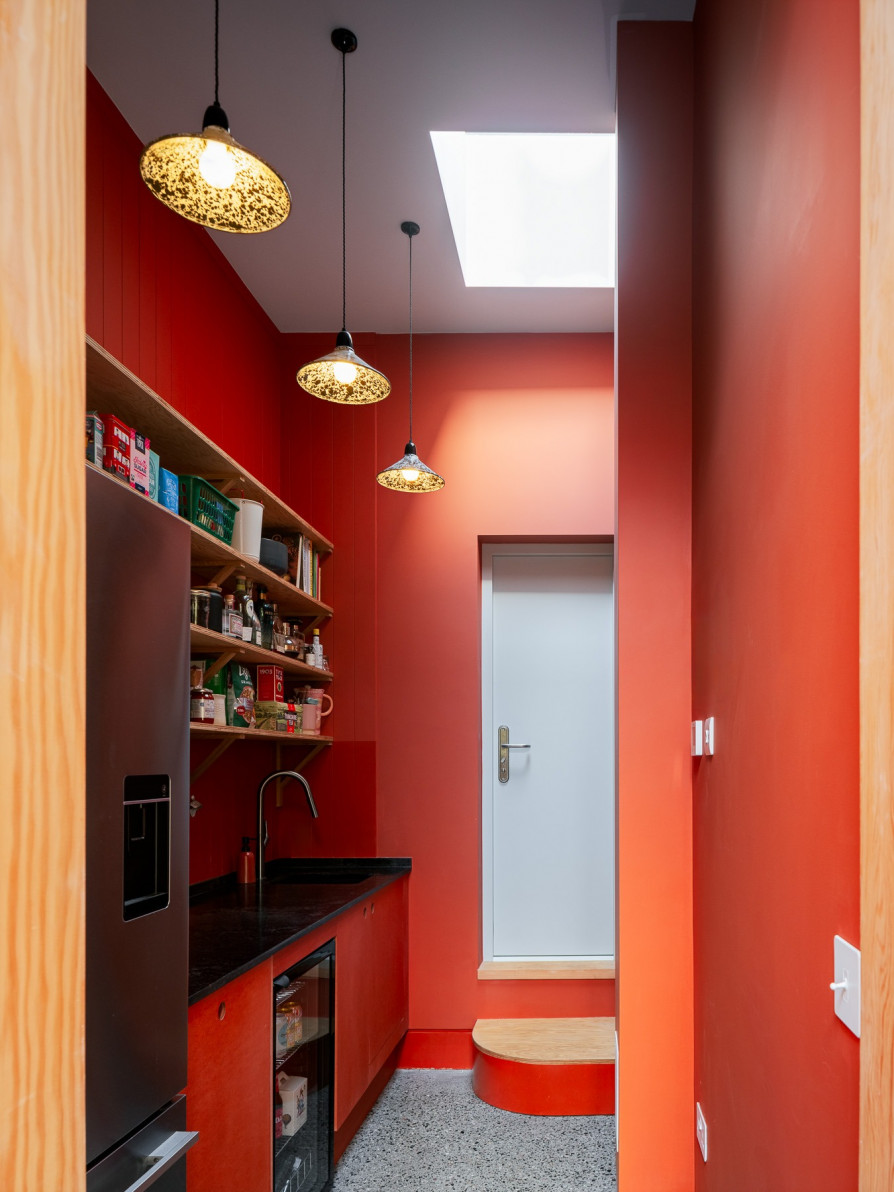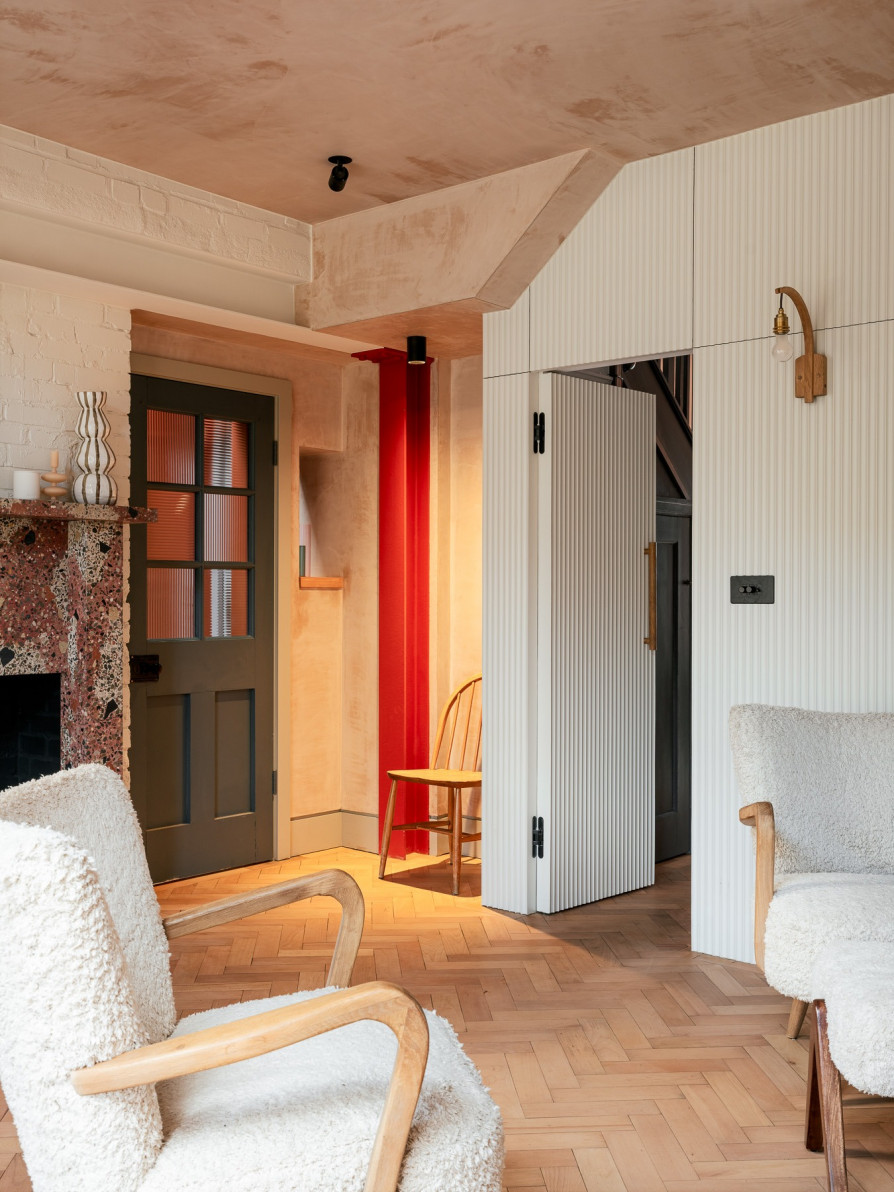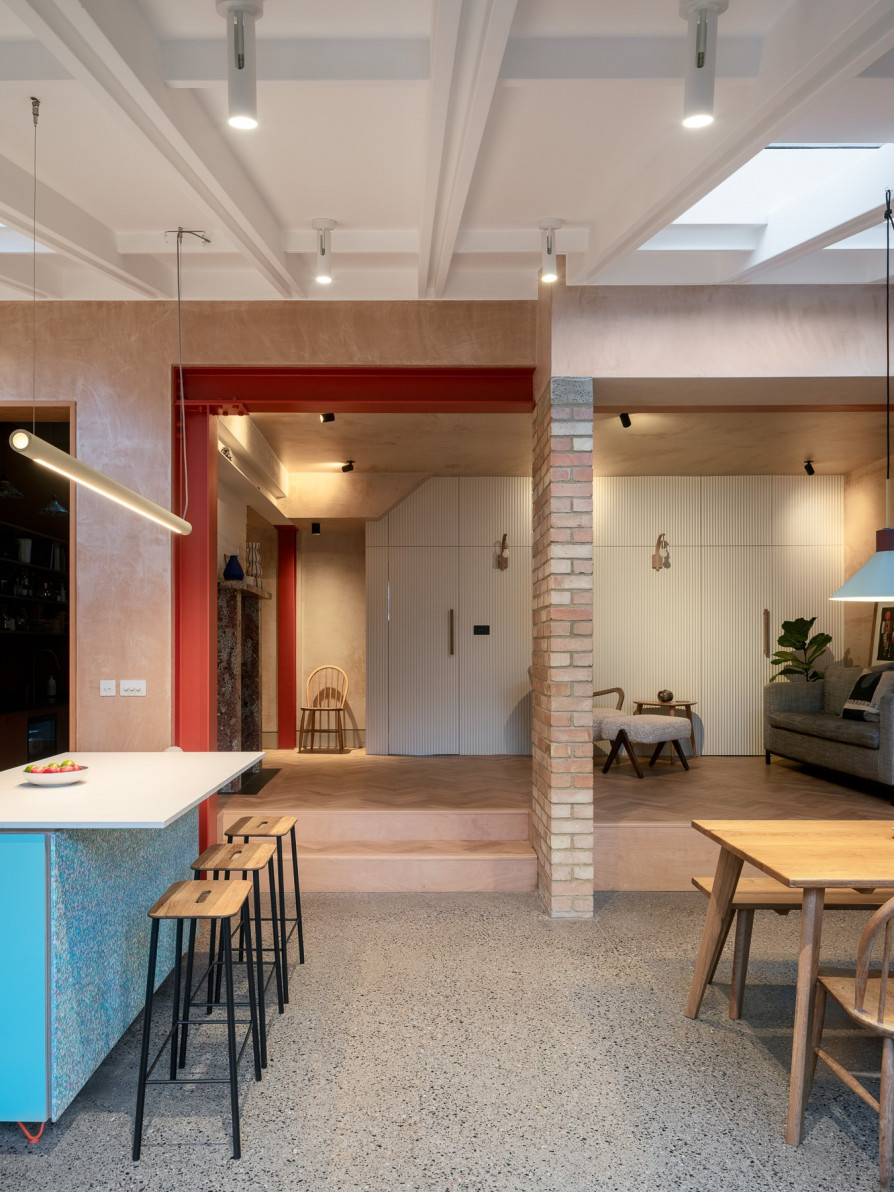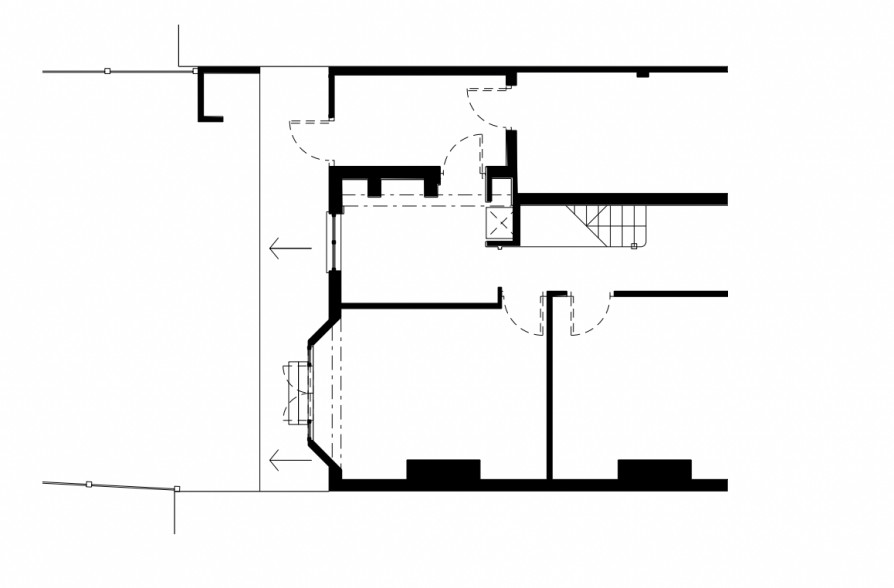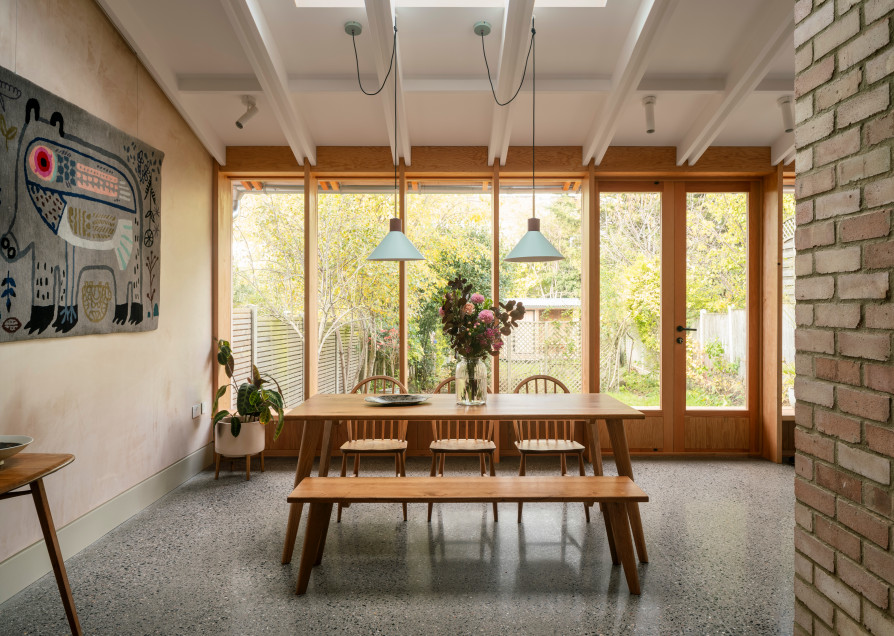
Hillside House
Mike Tuck Studio Ltd
Waltham Forest, 2024
Unique Character Prize
Longlisted
Hillside House was originally granted planning permission in 2019, but the clients subsequently abandoned the scheme and made plans to move to St. Leonards. In late 2021, the clients had sold their post-war house in Walthamstow and bought a new home by the sea. However, at the last minute, they pulled out of the sale and purchase and decided to stay in London and improve their home, which had great potential but wasn’t conducive to modern family life.
The separate small kitchen and dining room has been reimagined and extended to a large open plan living area that opens to the garden. A wall of joinery conceals a door back to the rest of the house and gives the feeling that the new extension is an escape, marking the point where the traditional terraced house becomes a modern urban oasis.
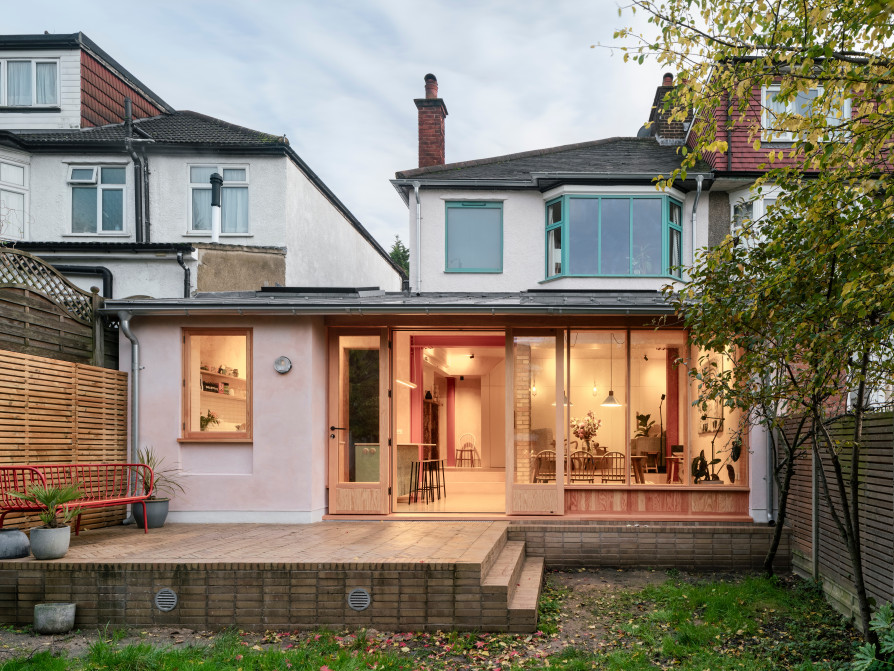
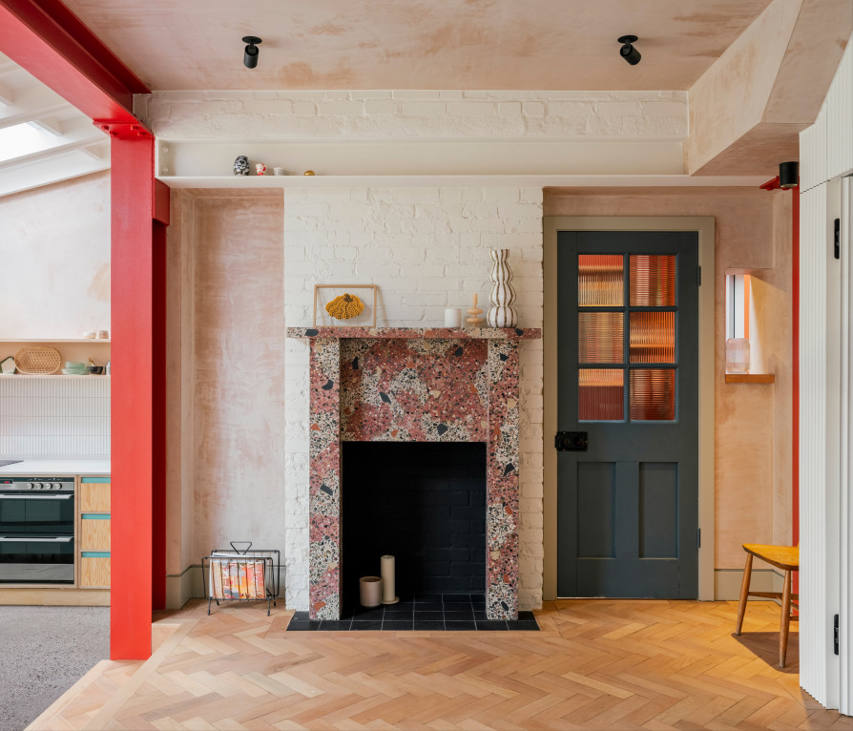
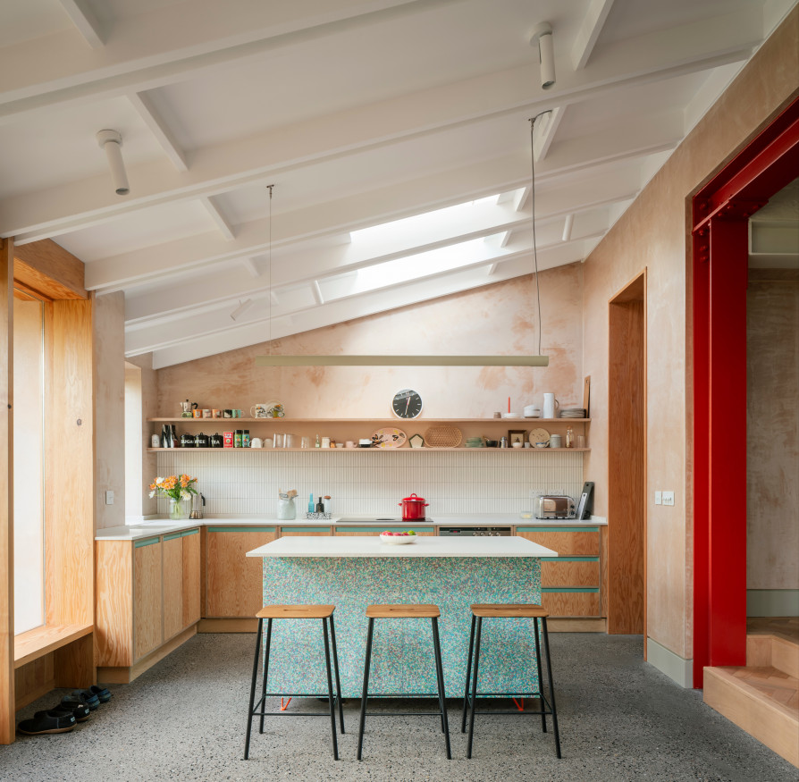
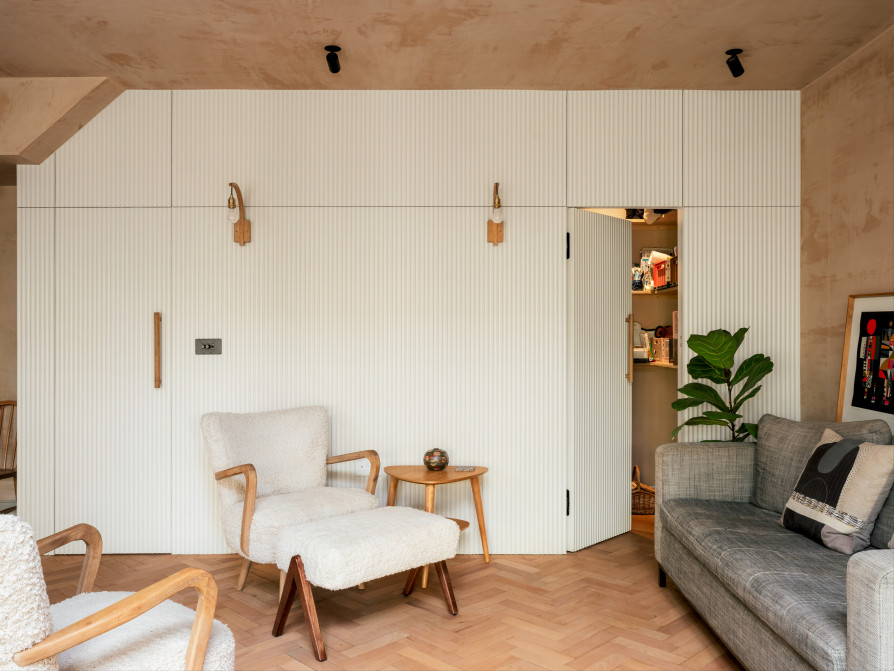
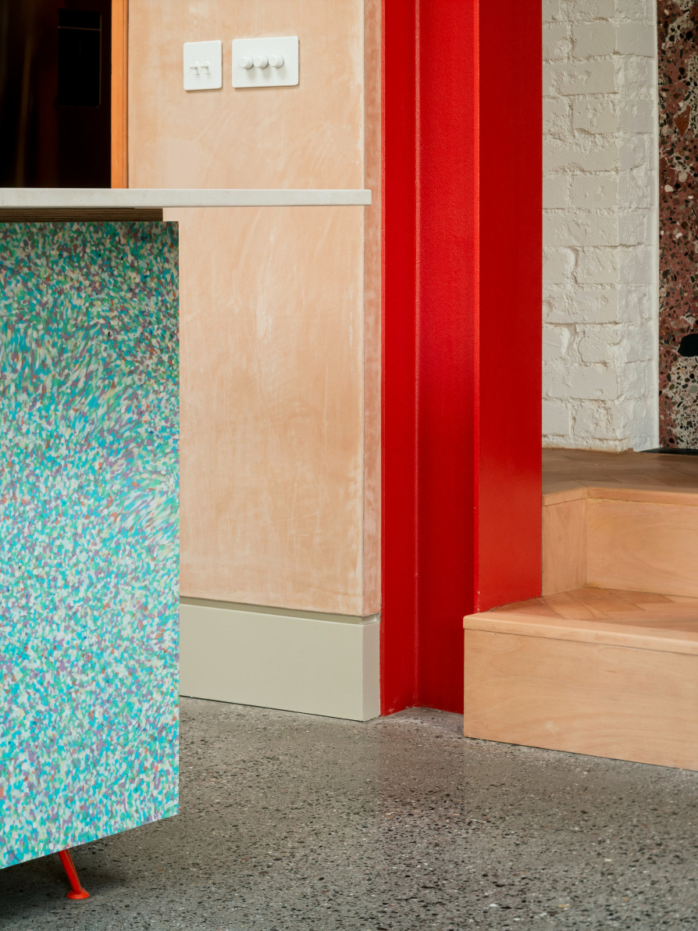
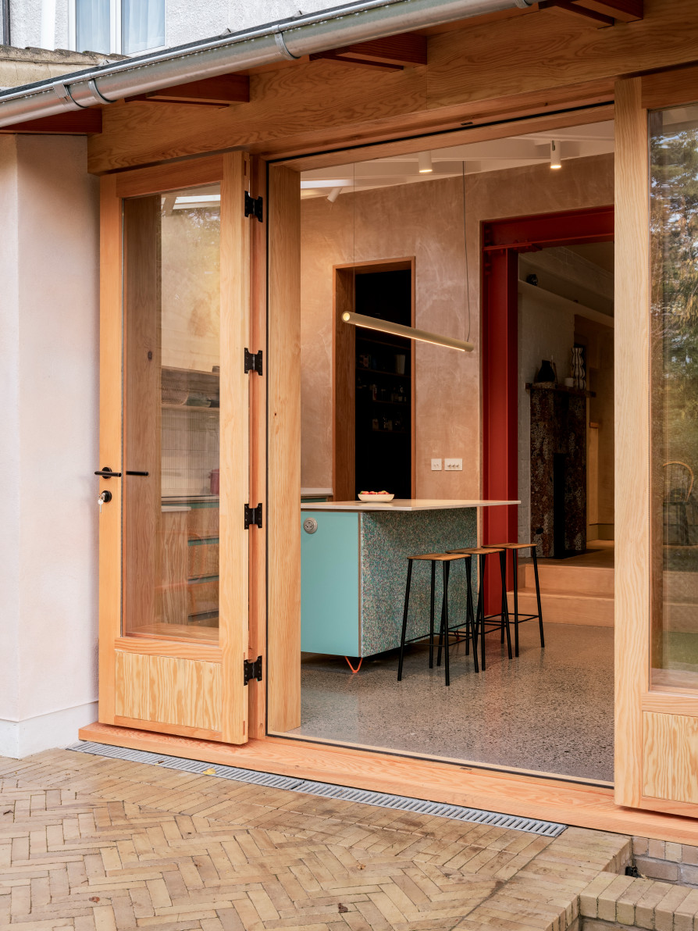
“We wanted a single living space where we could cook, eat, relax, play, and create as a family. It was five years before we would fulfil our dream; we lived with a very small square kitchen and a cold north facing dining room. Things we love – the variety of textures, from bare multi-finish plaster to the brickwork, the exposed steel, and the painted fluted MDF panelling. Making use of the existing level change naturally divides the large open space and creates a stage. The window joinery provides additional shelving and seats to perch beside the dining area, while framing the greenery of our garden. Integrating our old back door into the scheme whilst retaining but updating the kitchen chimney breast speaks to our home's past. Our home is now bold and playful, yet practical and comforting.”
