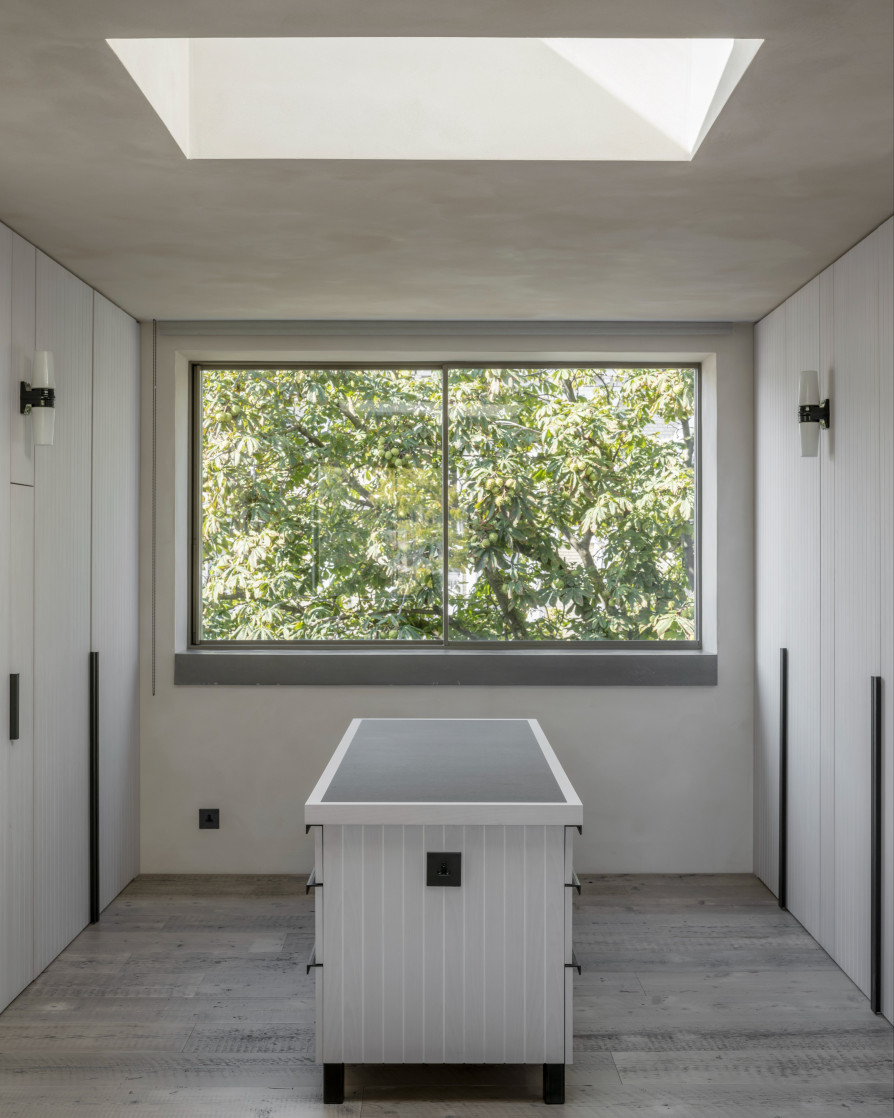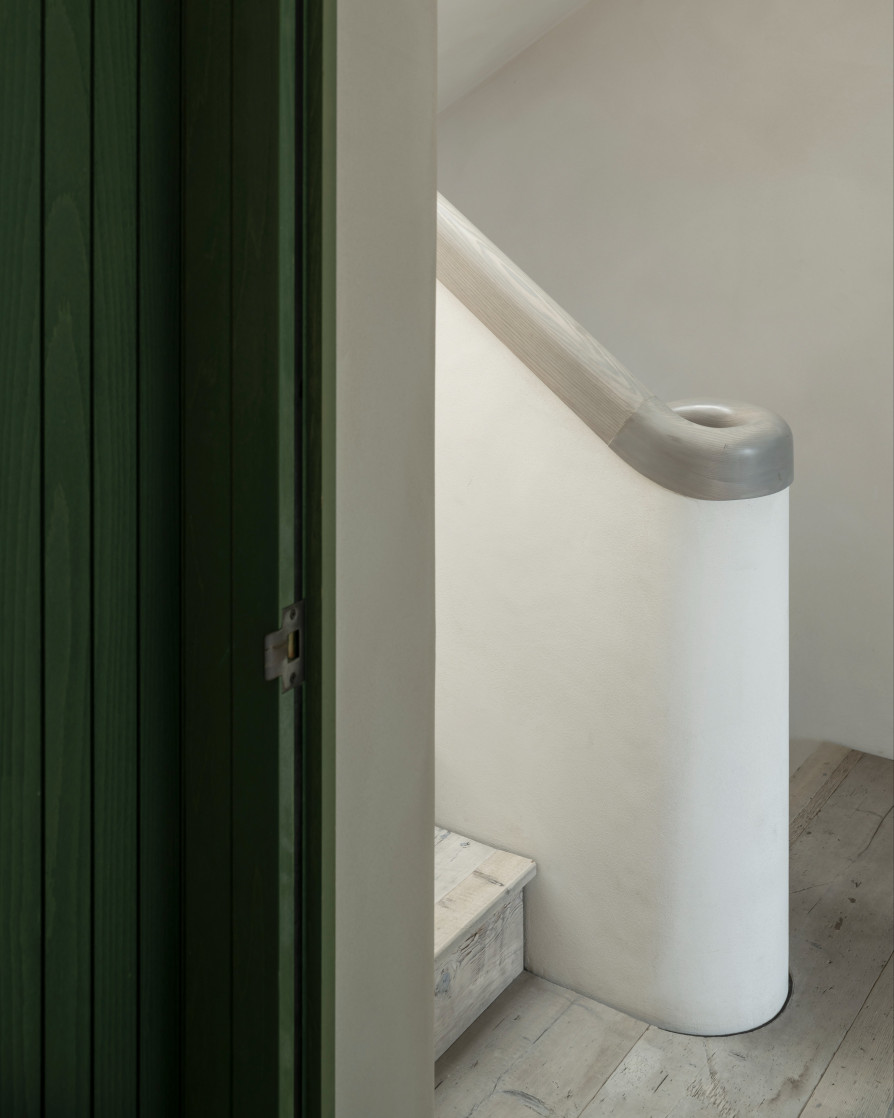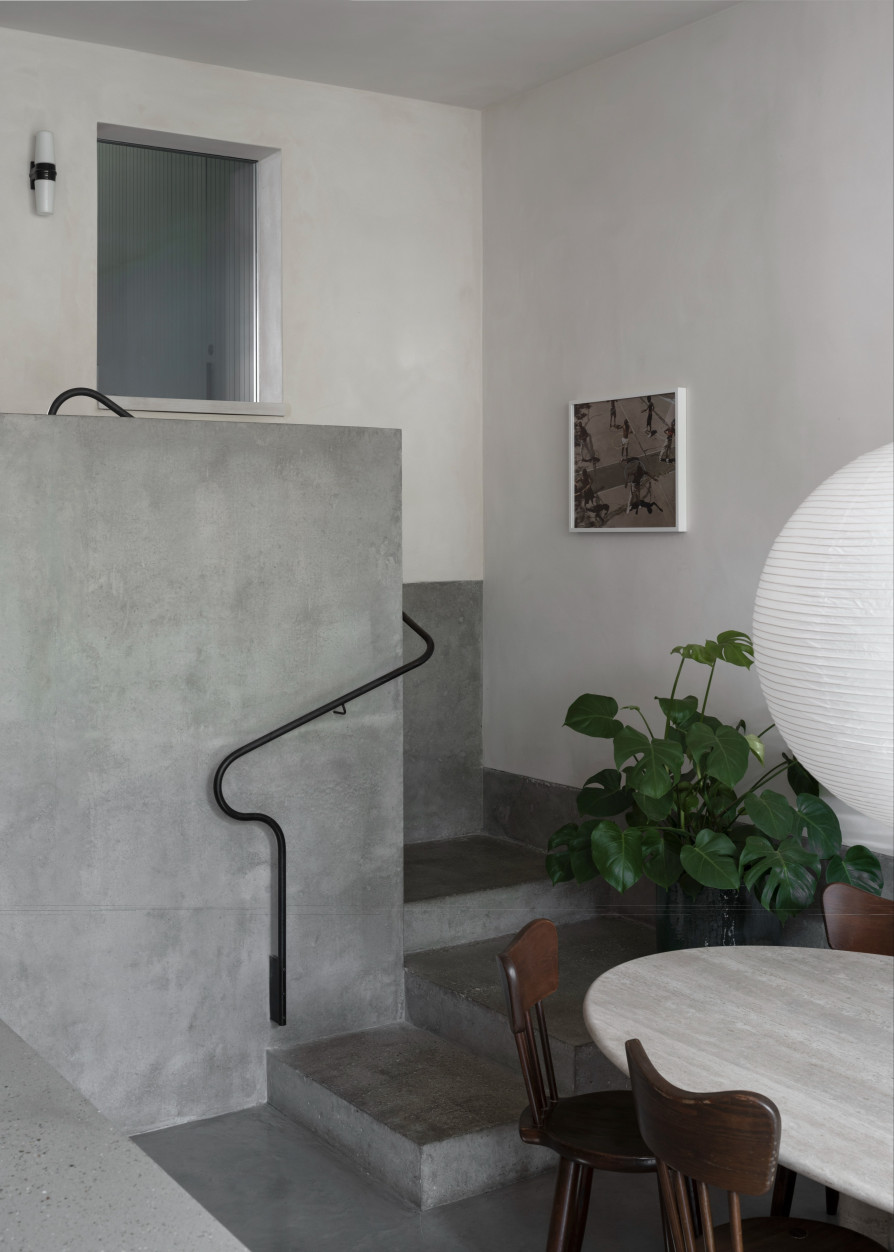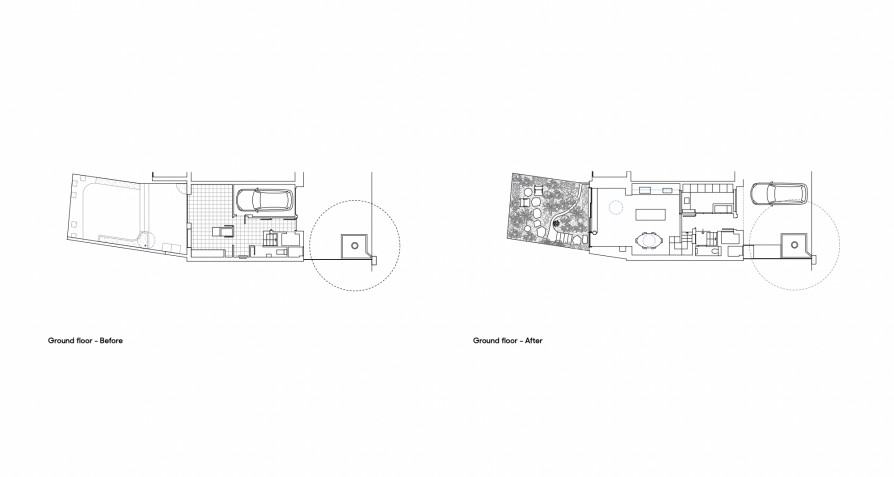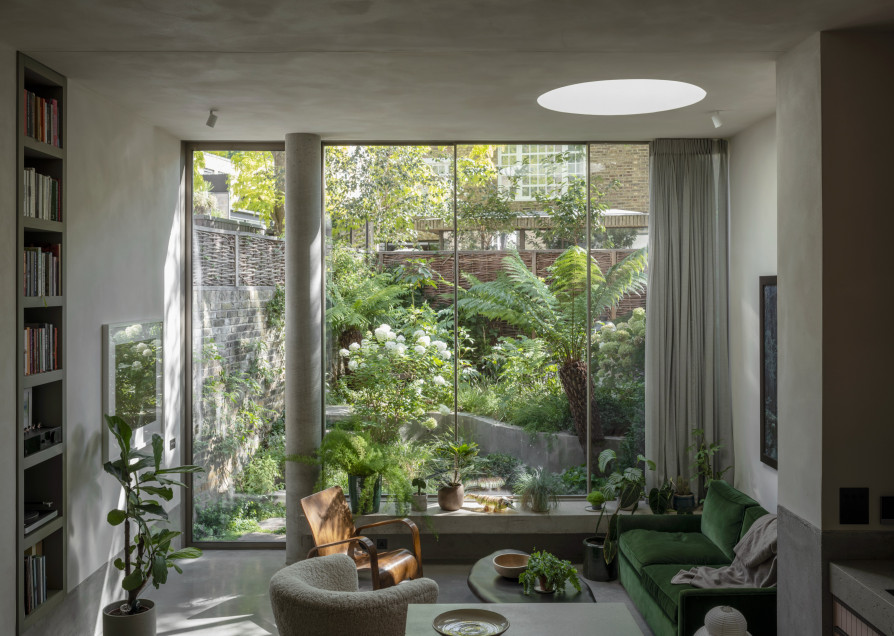
Chelsea Brut
Pricegore
Kensington and Chelsea, 2024
Urban Oasis Prize
Longlisted
The refurbishment and extension of a 1960s townhouse, including the total renewal of the building's services, and thermal fabric. All internal spaces have been reconfigured, and the ground floor has been lowered by 1.4m to create a generous new family living room.
Proximity to nature has been maximised throughout the project, and the design has sought to draw upon the character of the original building. The extension simply adopts the language of the existing, new windows were selected for their similarity to the originals, Ribbed concrete soffits have been exposed and covered in lime slurry, and concrete beams have been sandblasted.
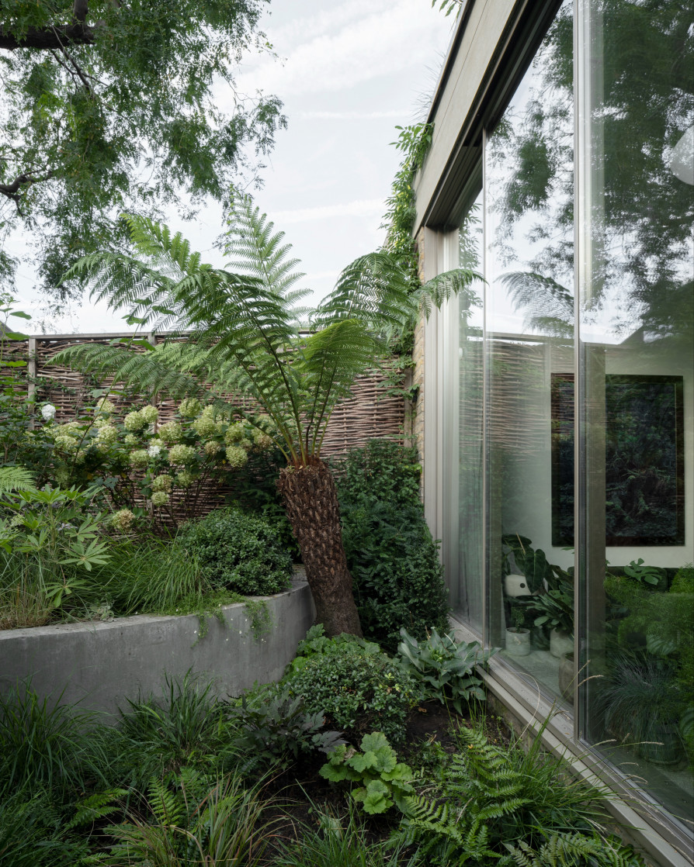
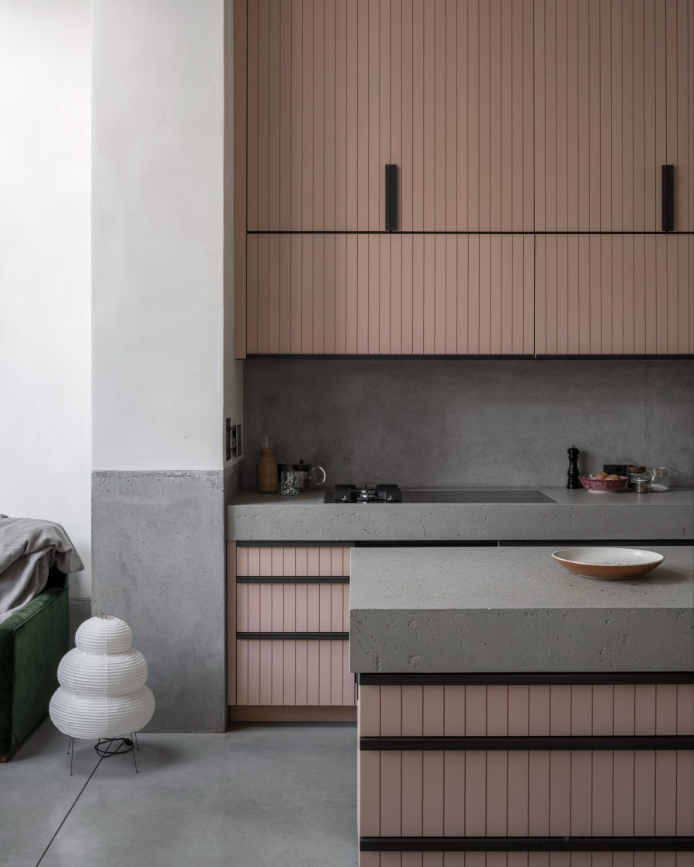
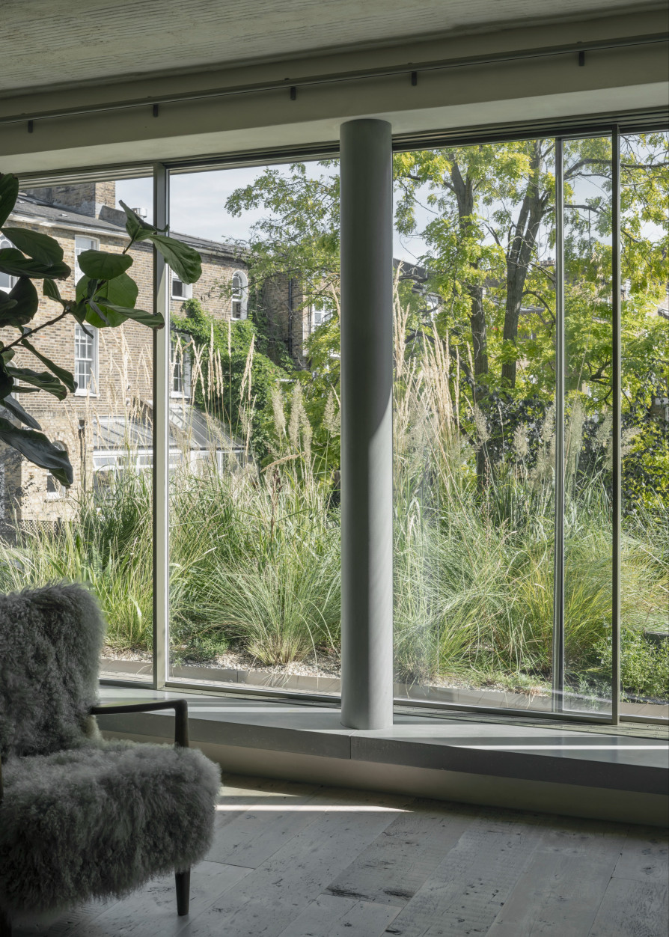
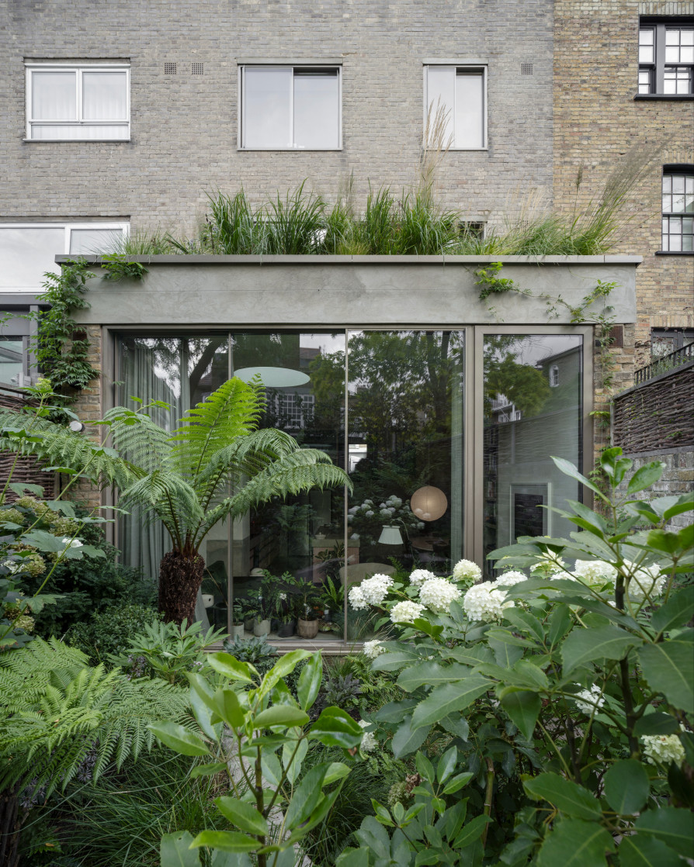
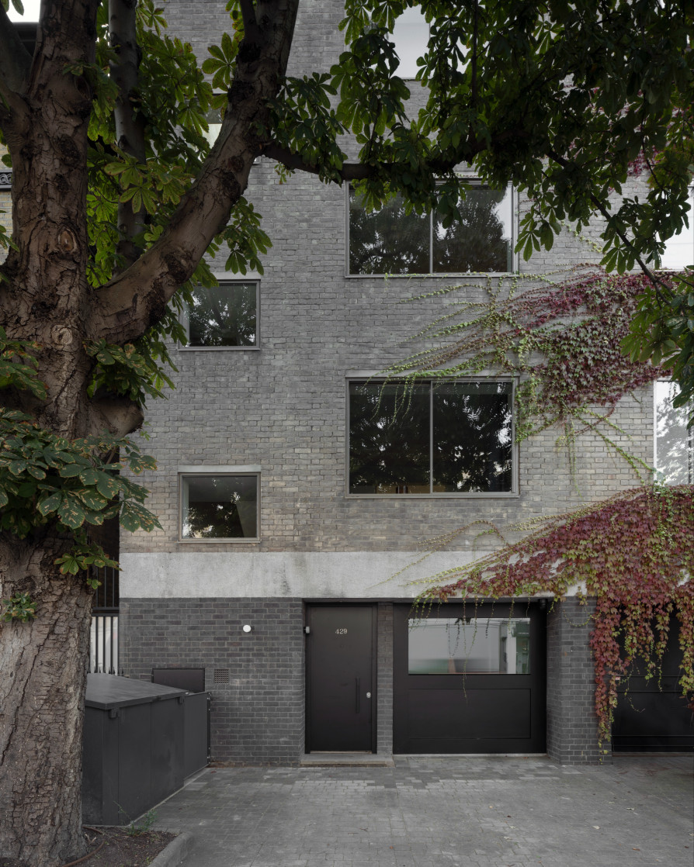
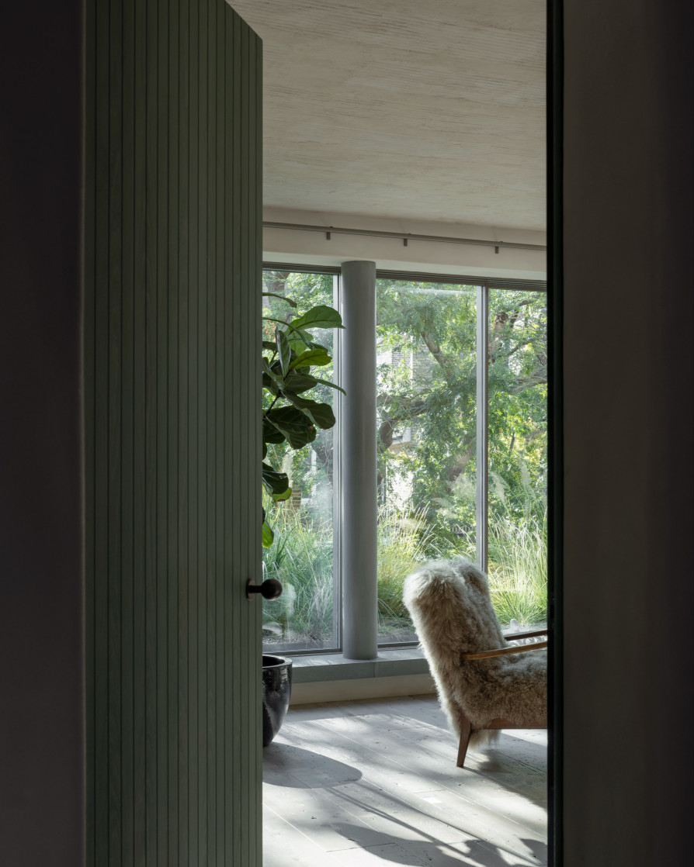
“Although we love the finished building, what we most enjoyed was working with Pricegore during the design process . We looked forward to our meetings where new ideas were presented and developed. They were responsive to our suggestions but also brought unexpected spatial and material ideas to the table for discussion. Although the finished building feels like a completely new house, we also felt the design was developed from the character and history of the 1960s building, which was always important to us.”
