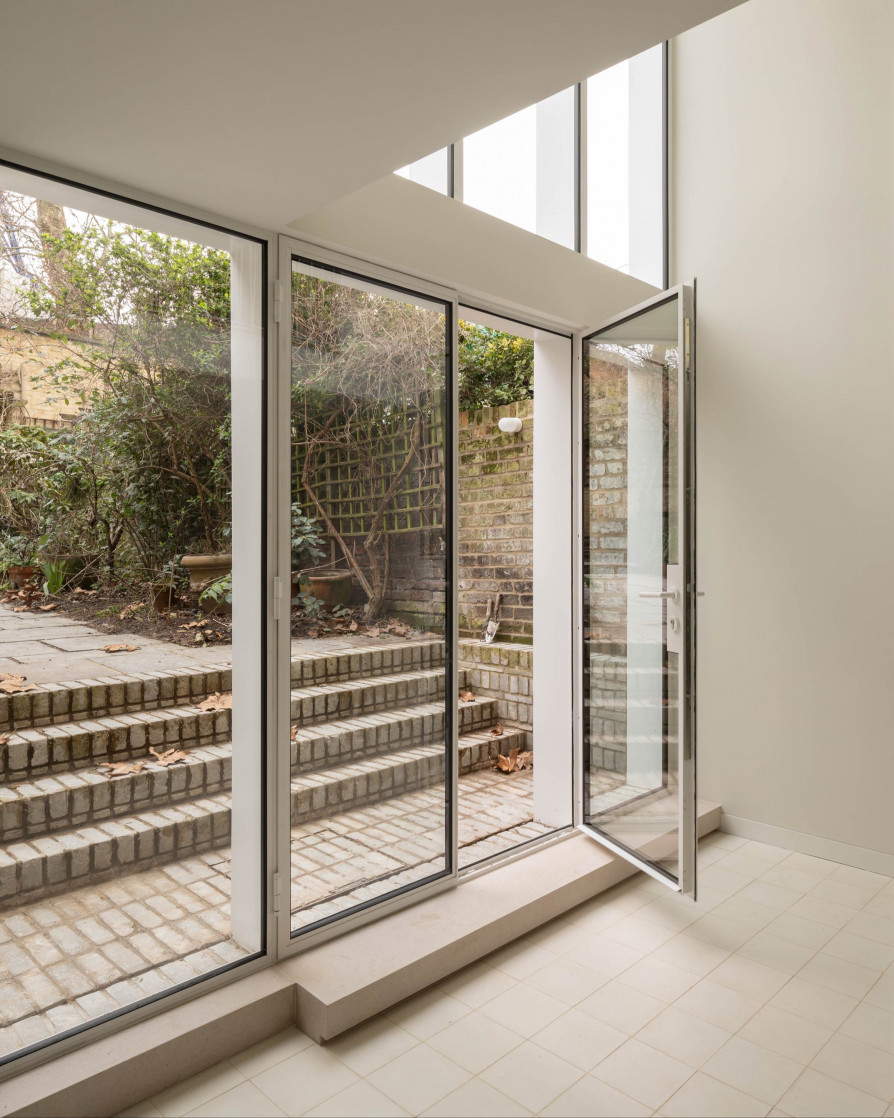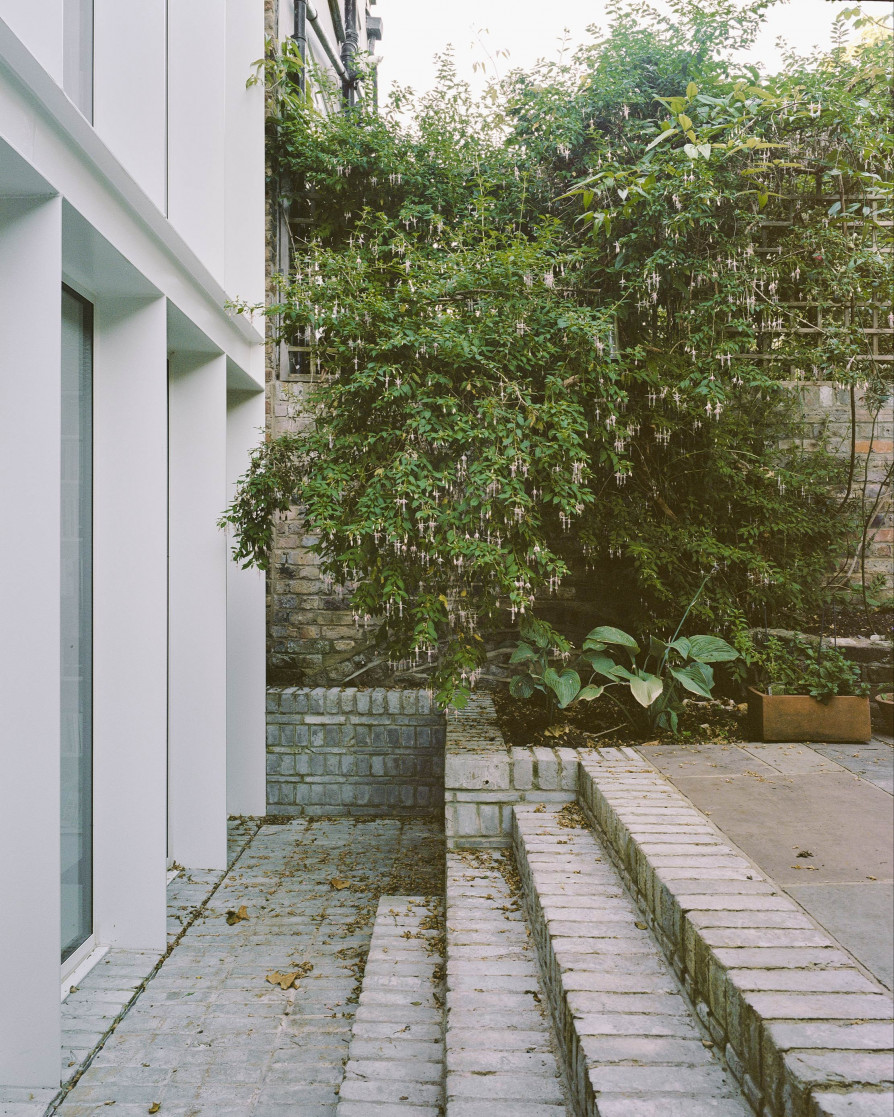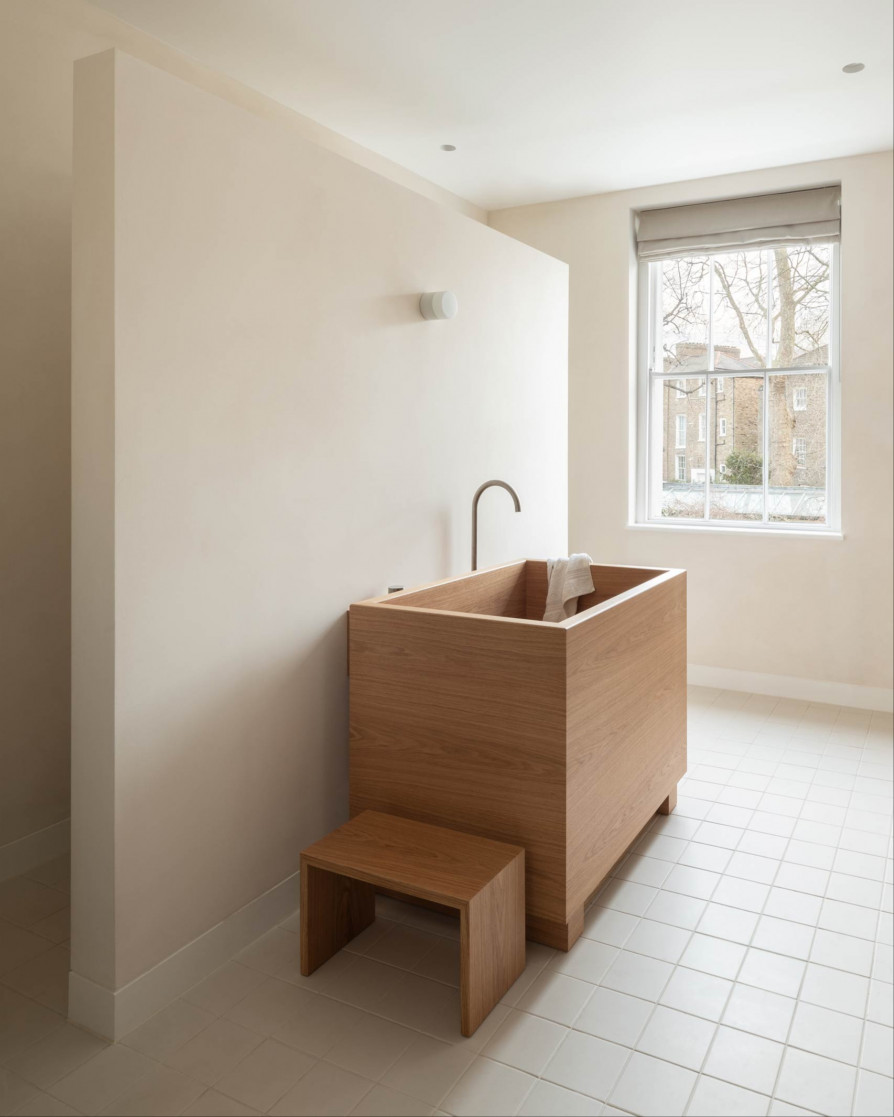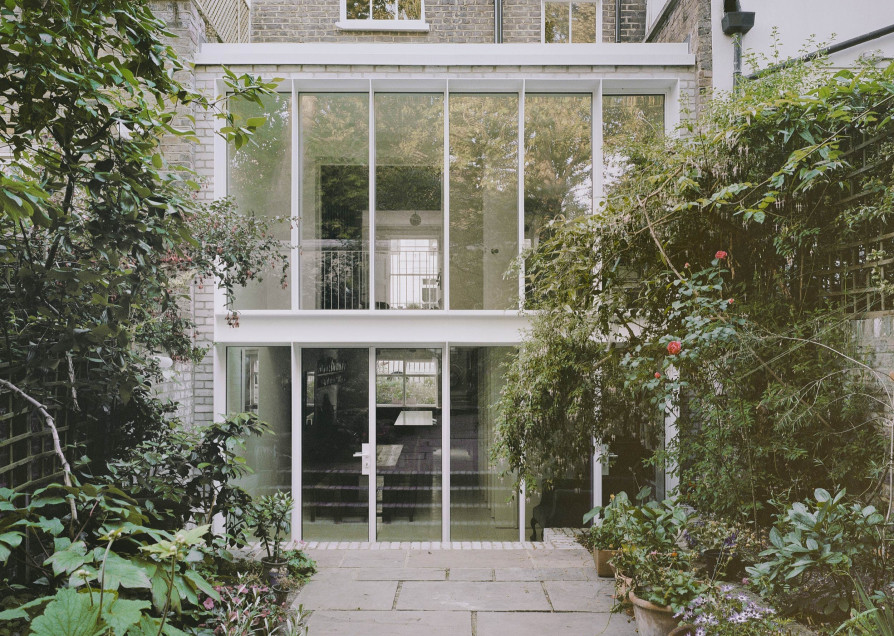
Steel House
EBBA ARCHITECTS
Camden, 2025
Best Kitchen Design
Transformation Prize
This ambitious yet sensitive renovation of a traditional terraced house combines contemporary interventions to help stitch in a series of additions to the home. A full width double height extension embraces the available natural light deep into the plan while the new internal void makes for a more cohesive sequence of spaces that support contemporary ways of living. Prioritising the use of natural materials and earthy tones, the renovation creates warm and inviting spaces that promote a sense of calm. Altogether the extensive structural changes are made to look seamless, just as the new stitches in effortlessly into the old.
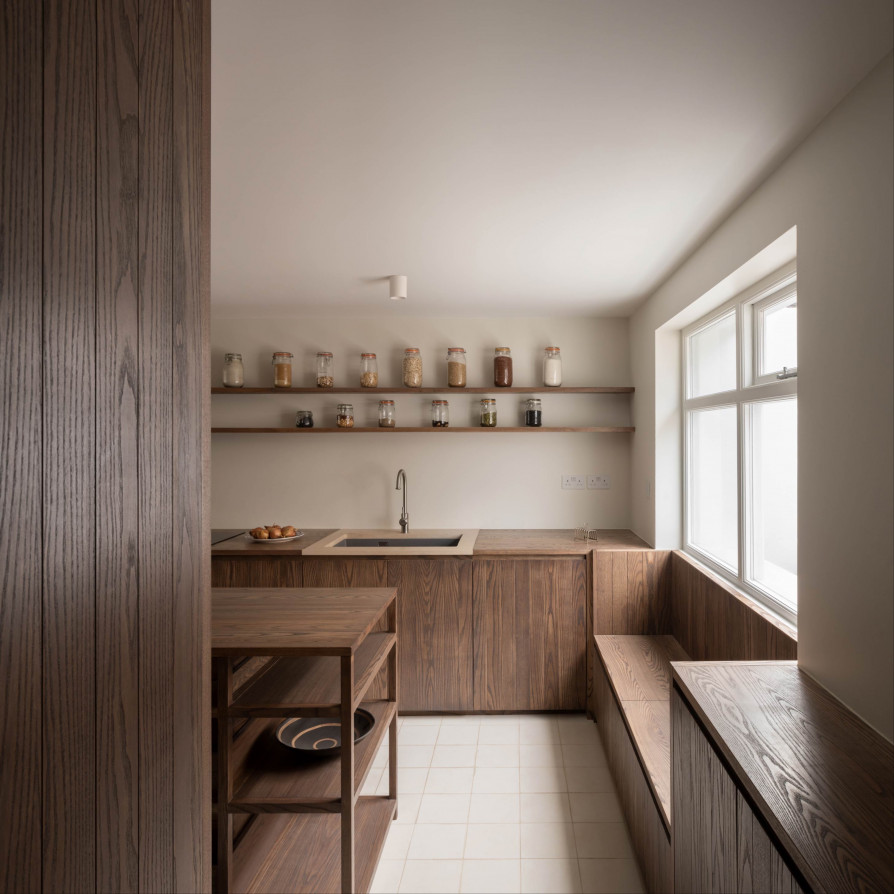
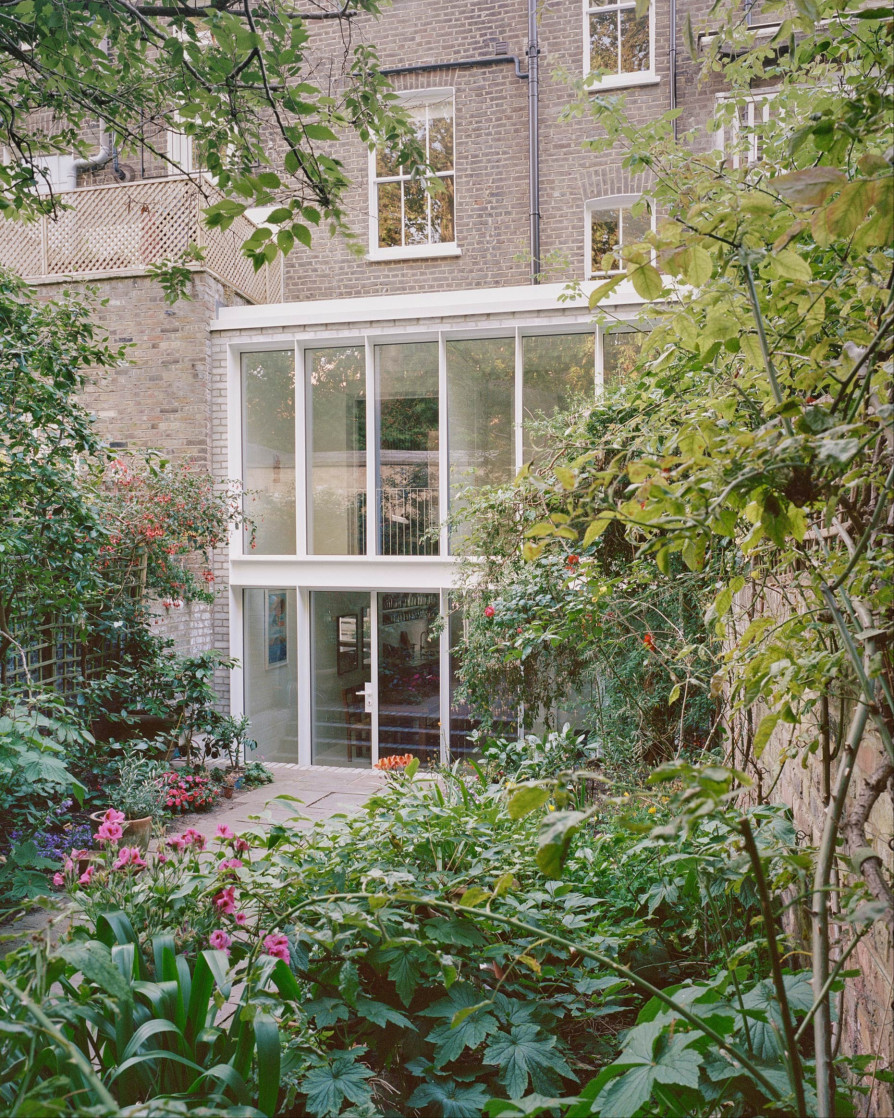
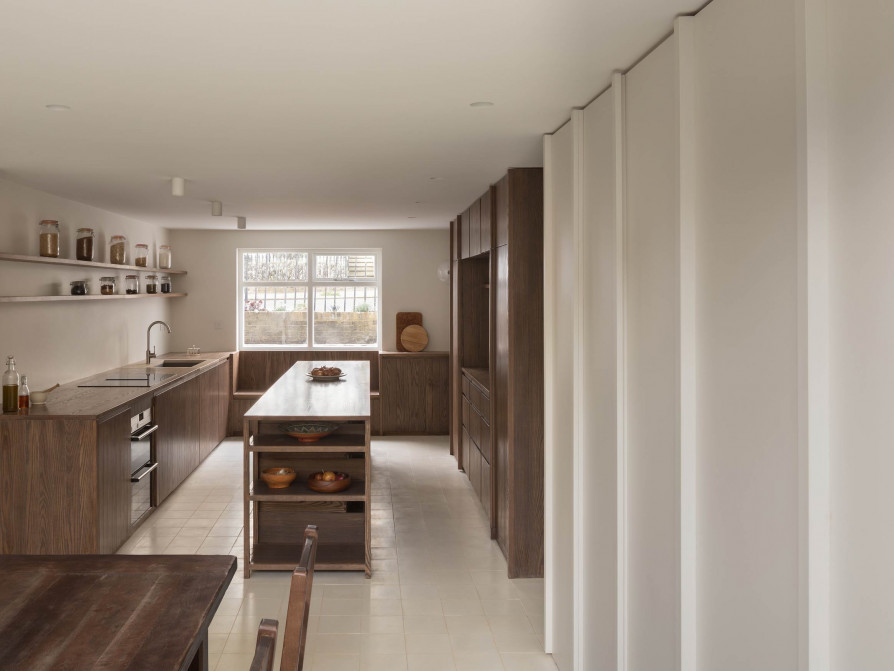
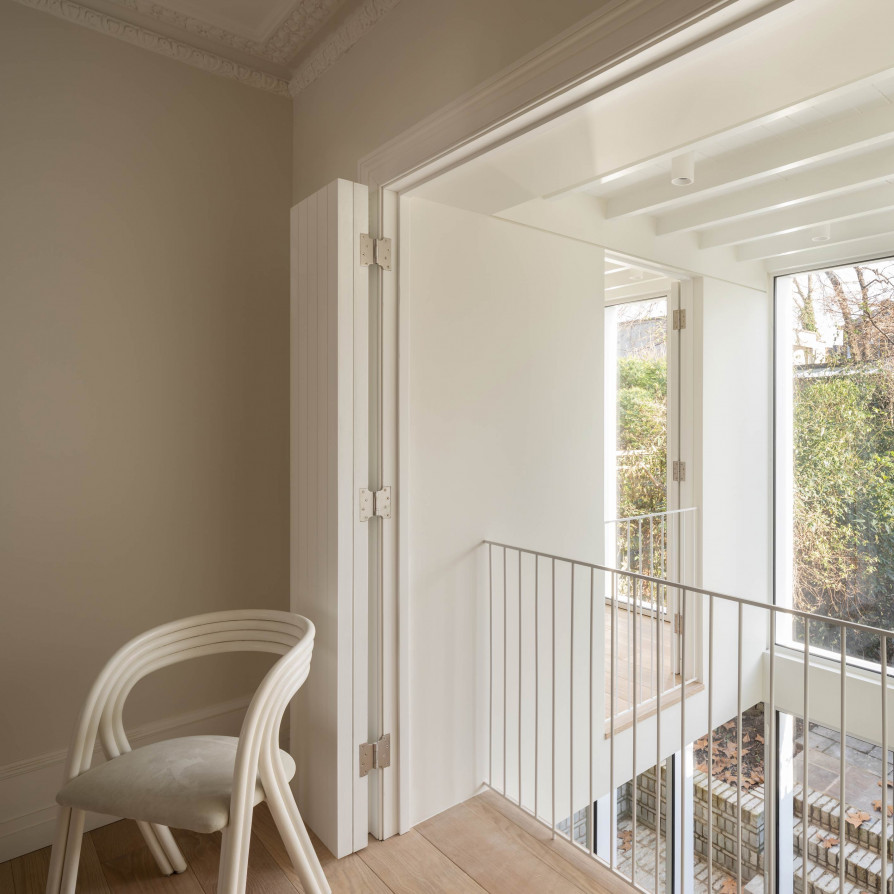
“Our mid-Victorian terrace was damp, dark, and outdated, especially on the lower ground floor. EBBA transformed it by reversing the layout, with the kitchen at the front and the dining area at the back to maximise natural light. A double-height steel and glass extension replaced the old metal staircase, flooding the space with light while blending beautifully with the original structure. White floor tiles enhance brightness, and the dark wood kitchen is both practical and stylish. We’re very happy with the result as the renovation has turned a gloomy basement into a bright, welcoming family space.”
