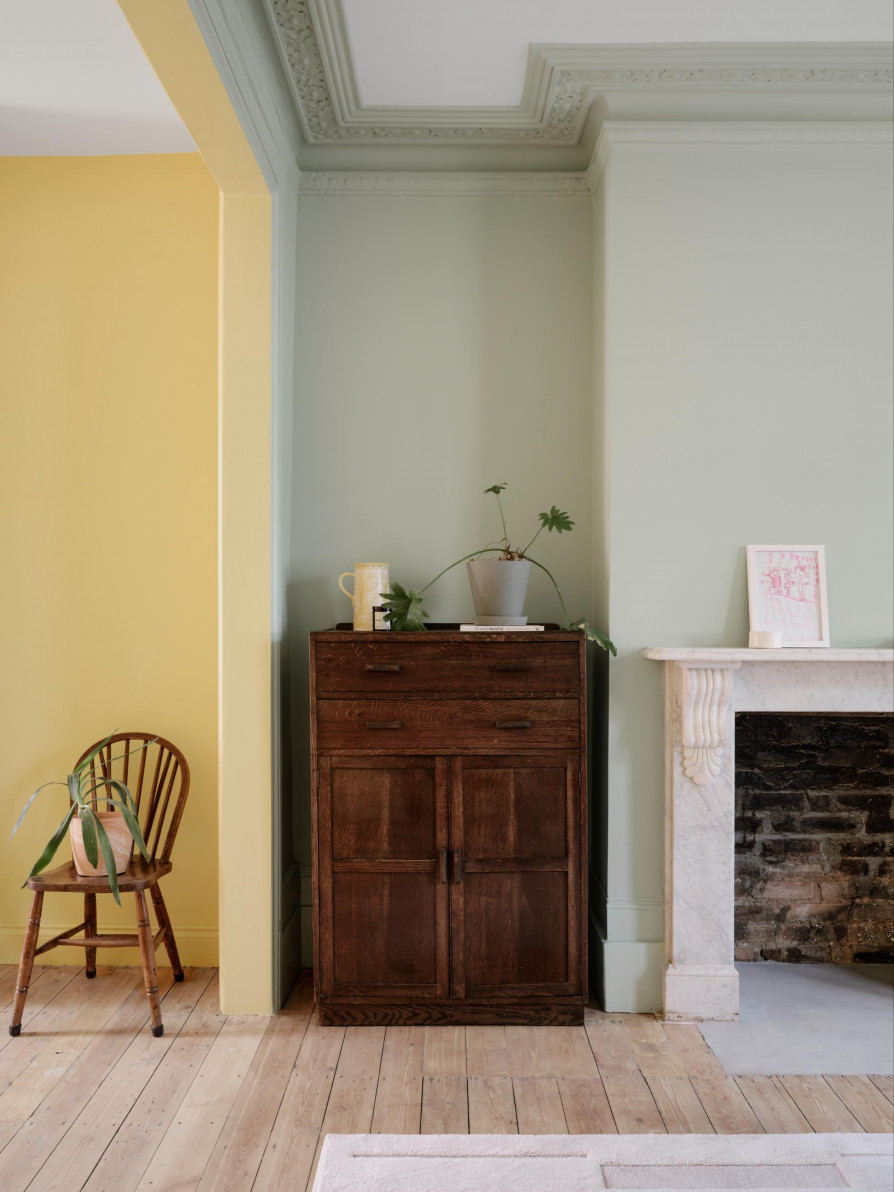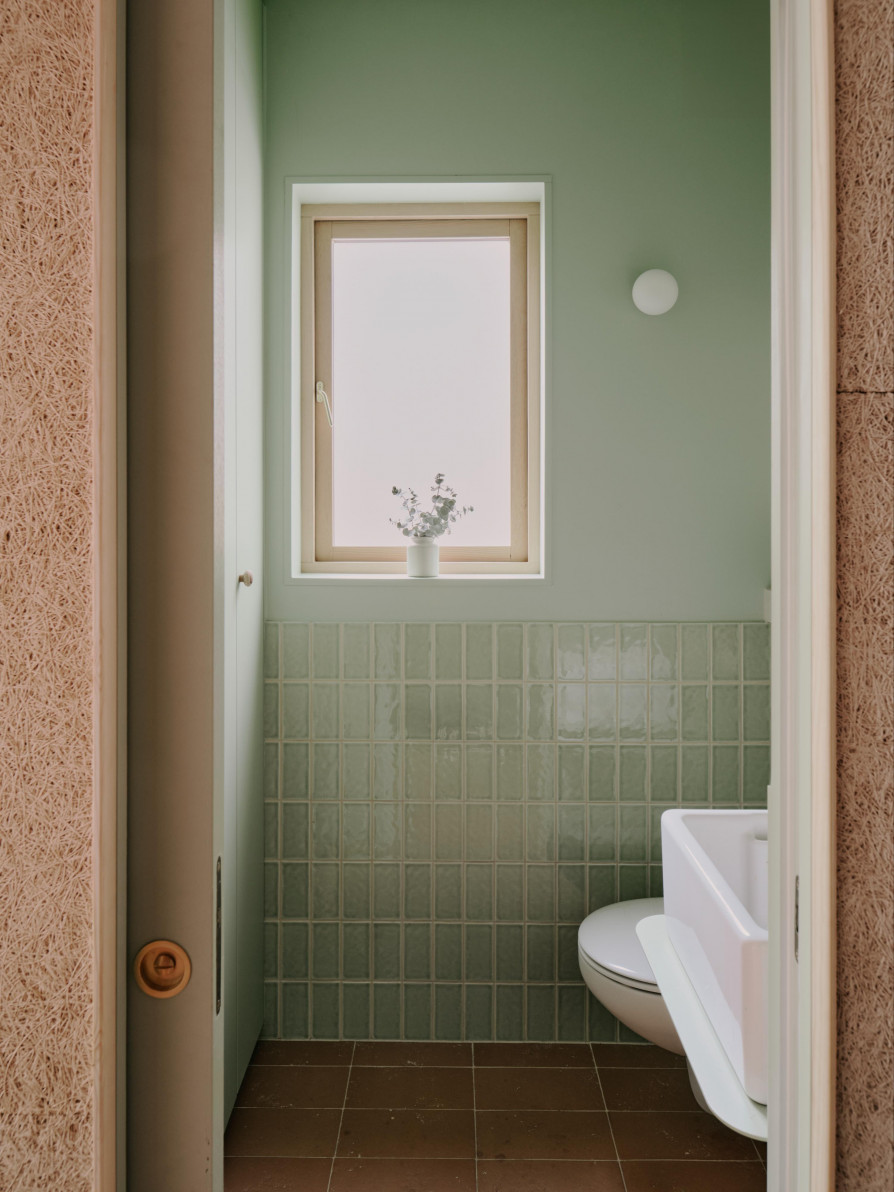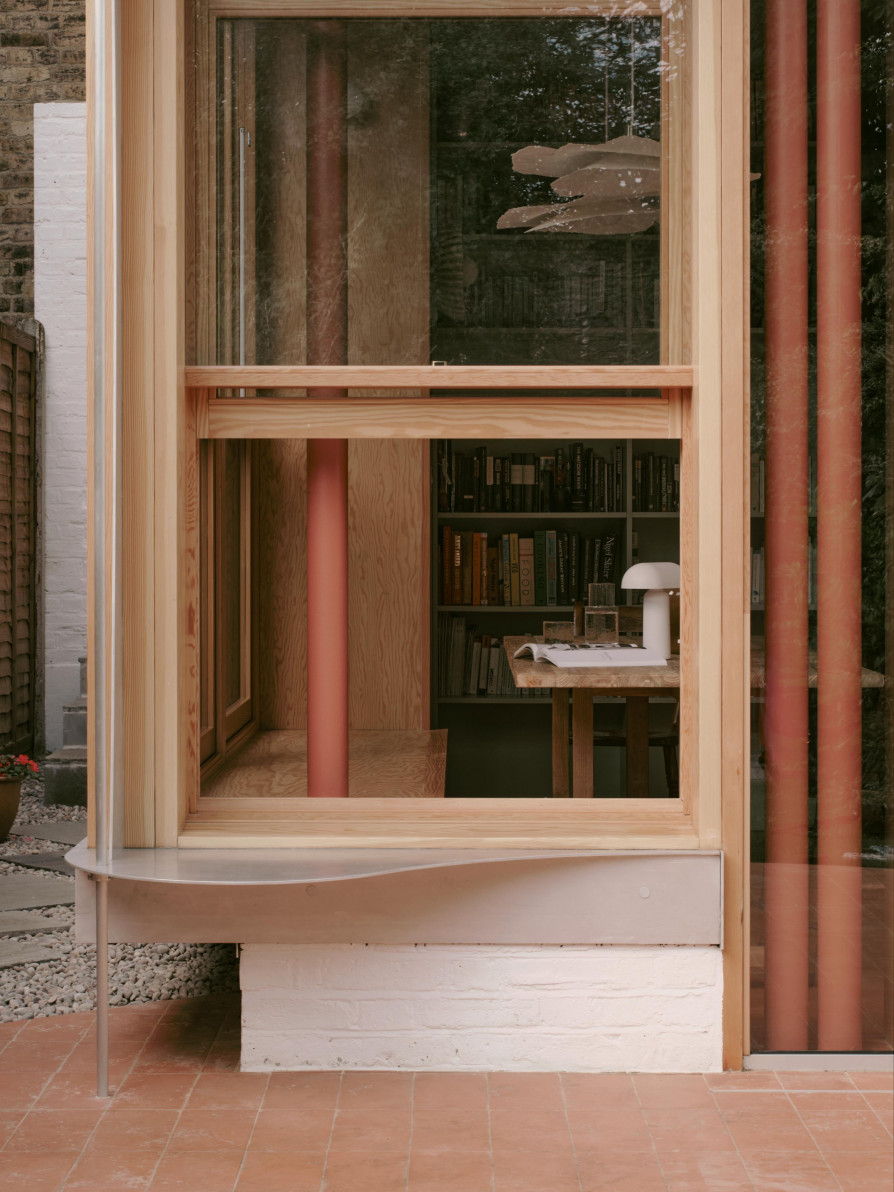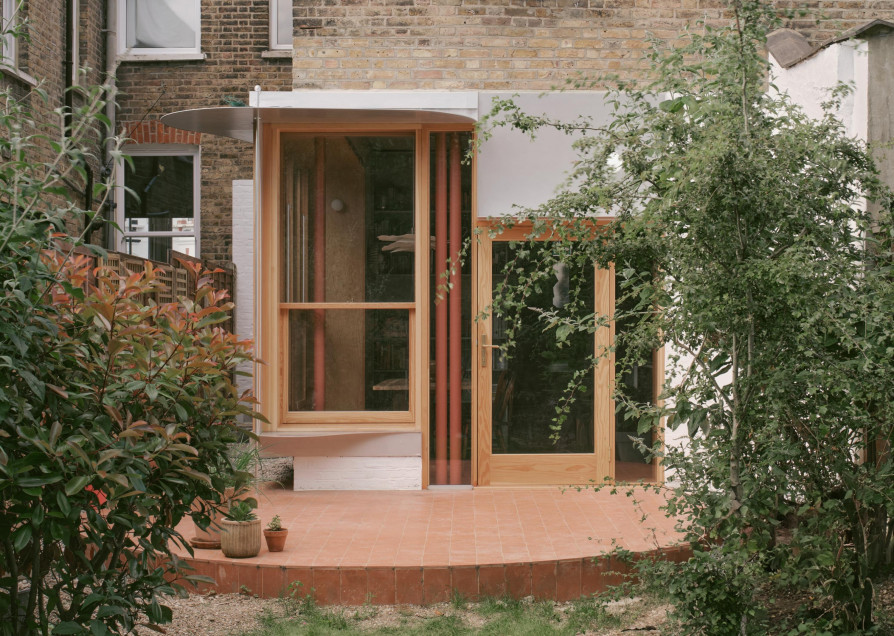
Hartley House
THISS Studio
Waltham Forest, 2025
Compact Design Prize
Careful renovation of the ground floor of a terraced family house in Leytonstone. The project involved unlocking the existing and underused space in the house to meet the needs of a young family without extending the property or using any additional concrete foundations.
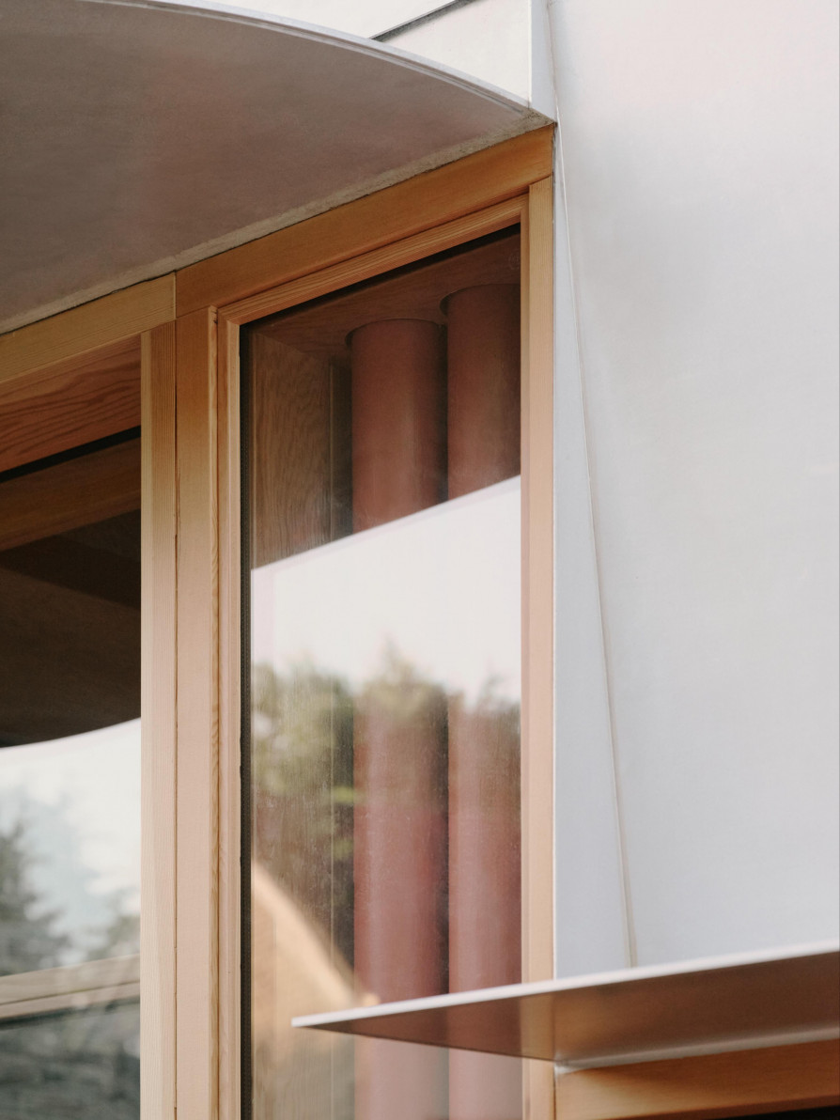
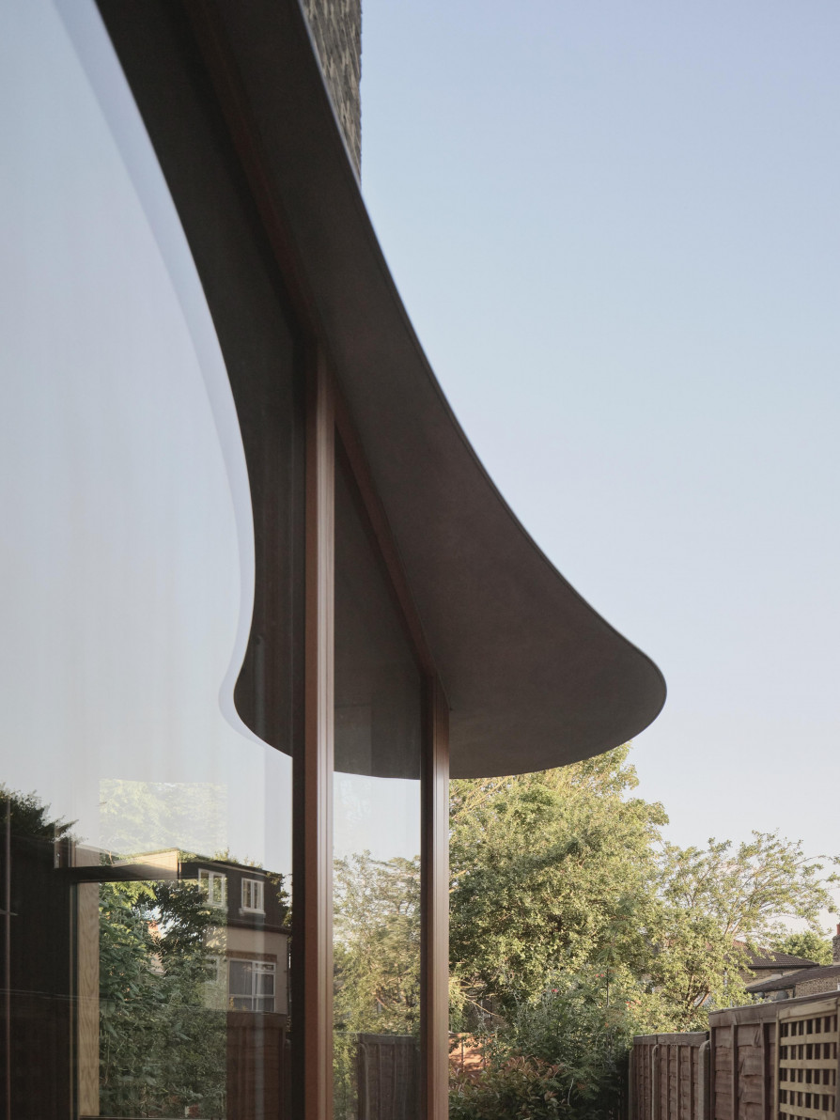
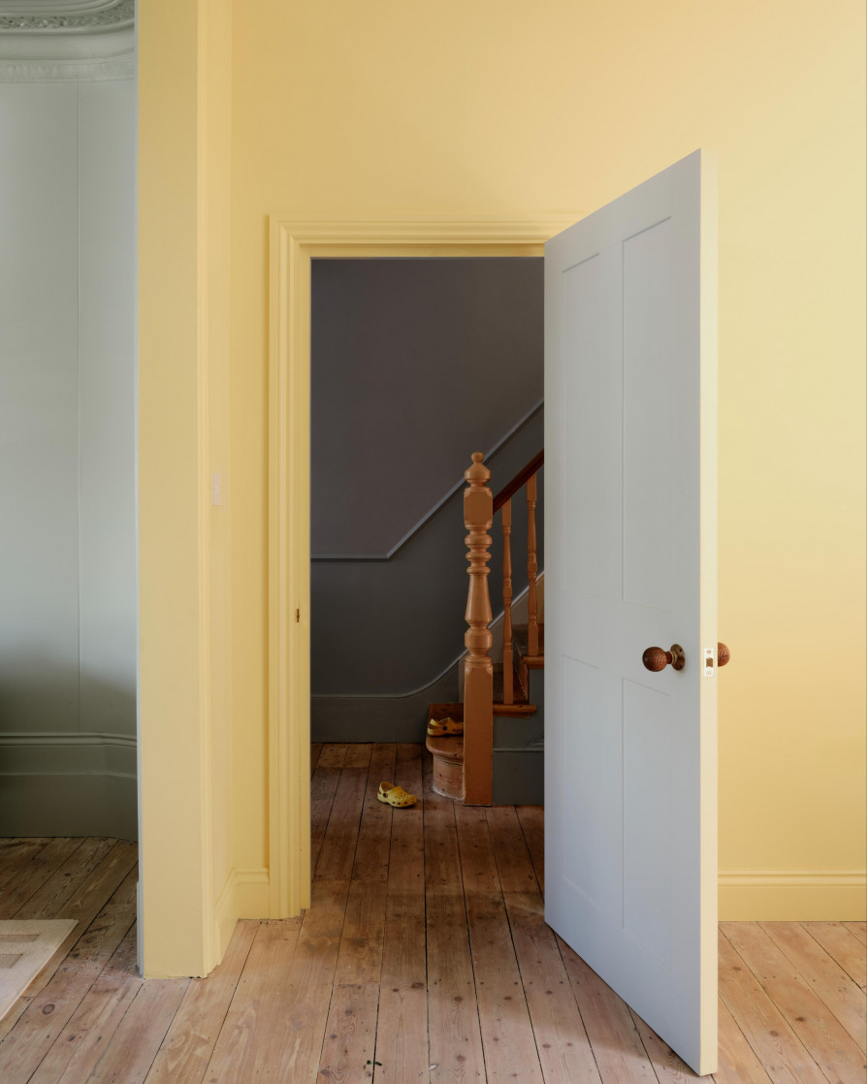
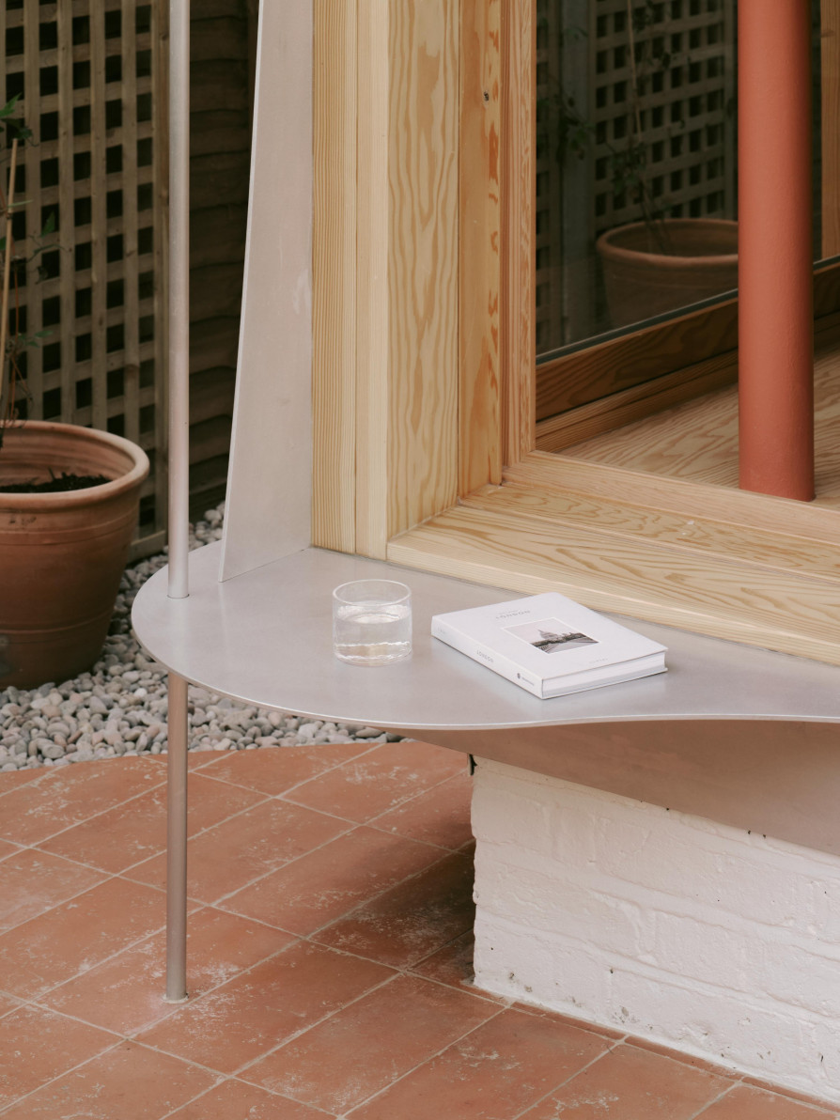
“I love that as you walk in the front door you can see all the way through to the garden. The sash windows and garden window seat are beautiful and I love how the children use them to climb in and out of the garden. We're really pleased that Sash and the team were so considerate about sustainability and using resources creatively. I love the wood wool board that covers the walls and ceiling in the kitchen. It makes the space feel warm and welcoming. It's beautiful.”
