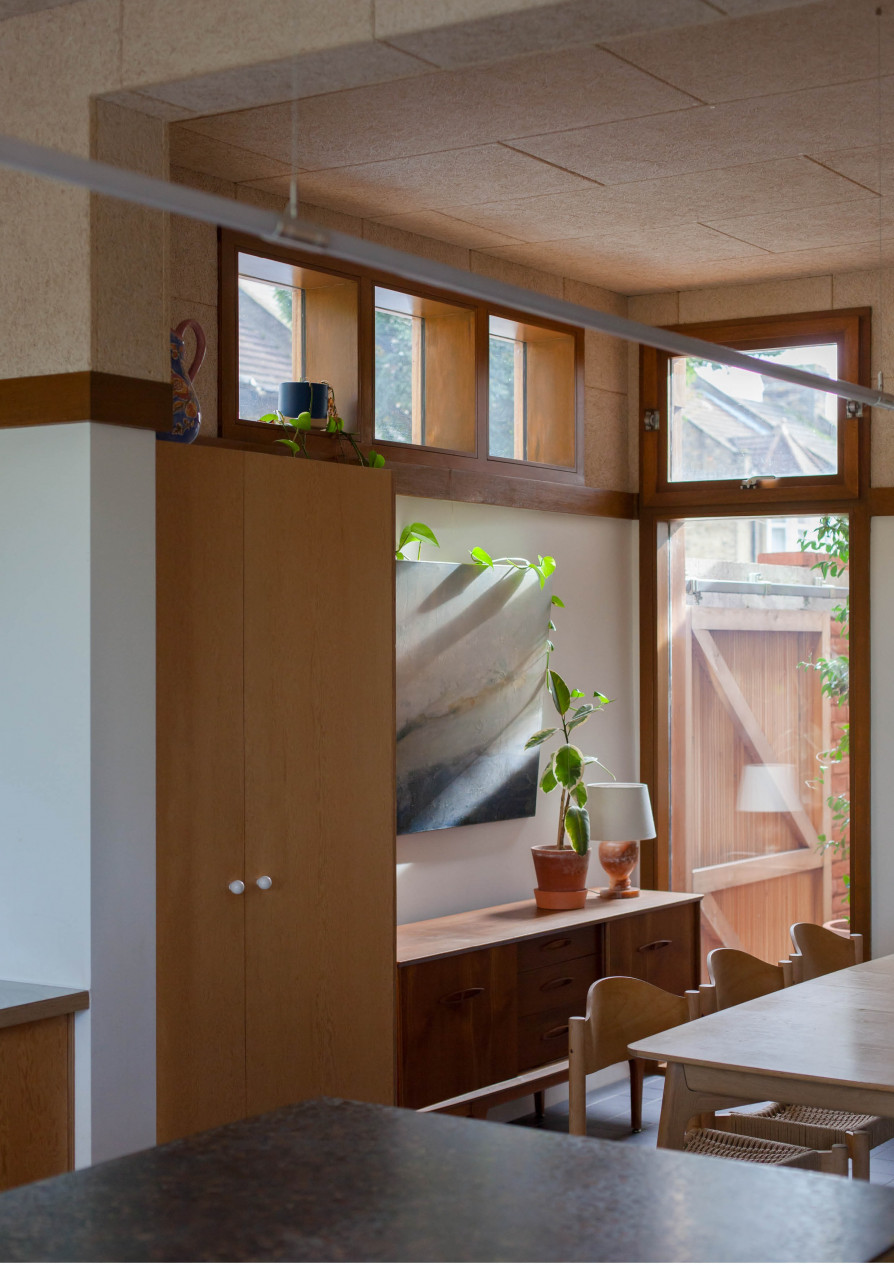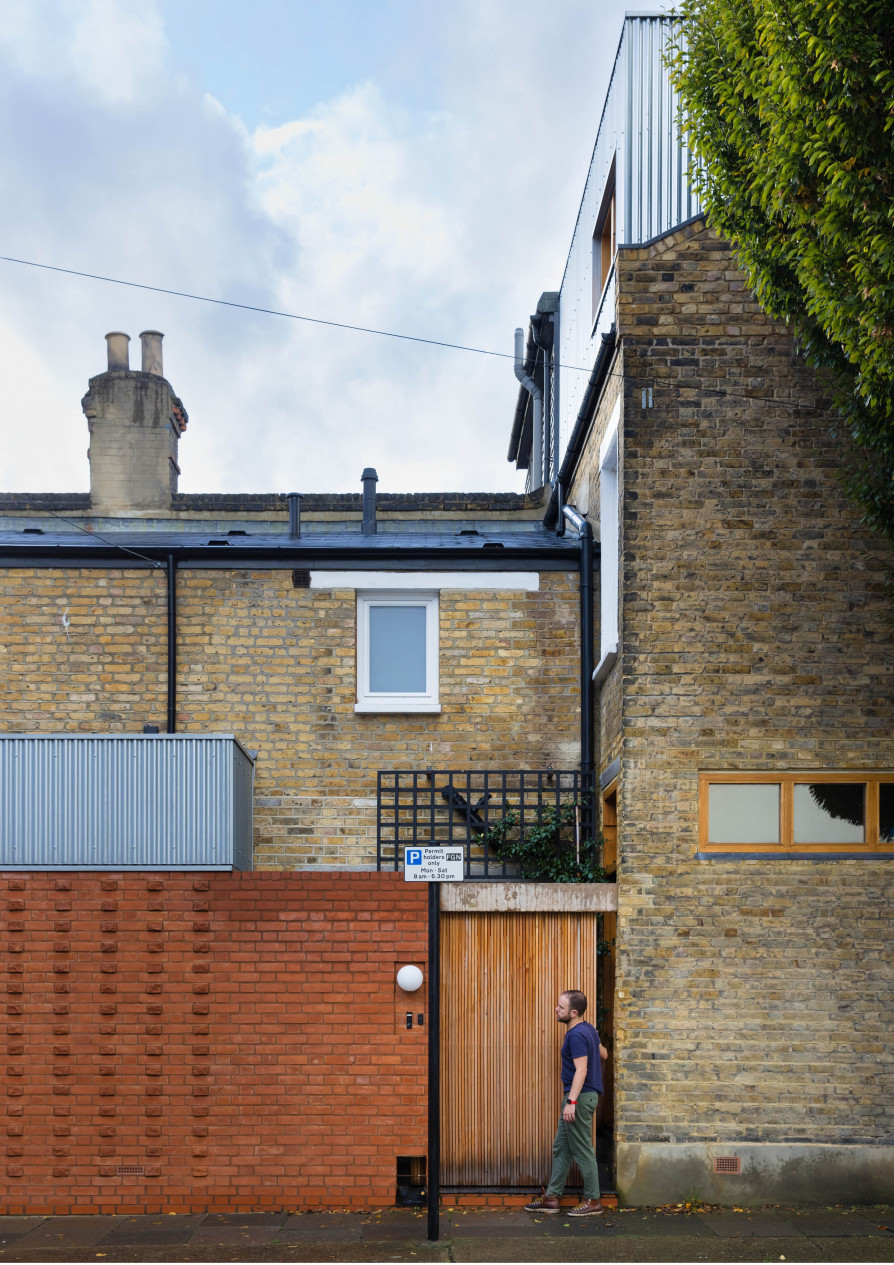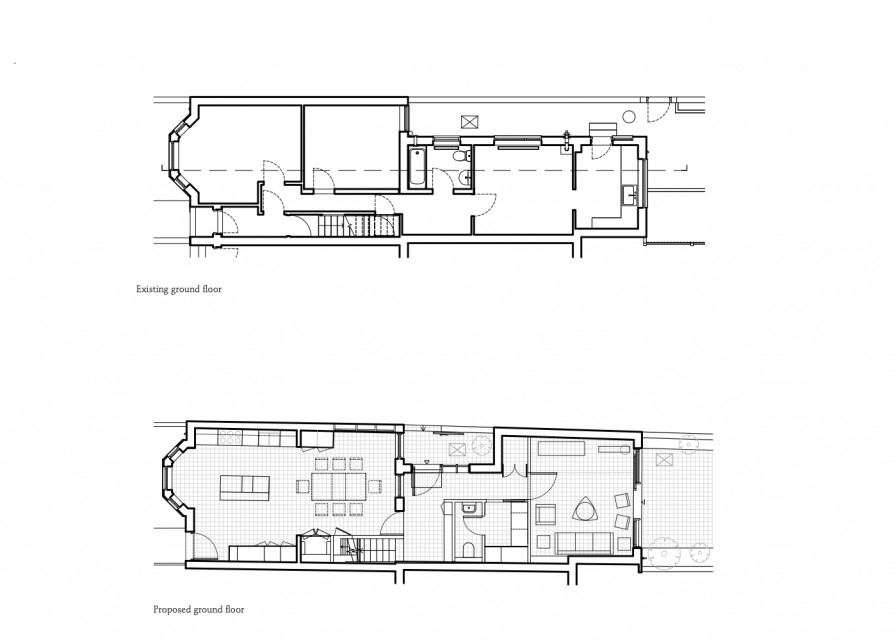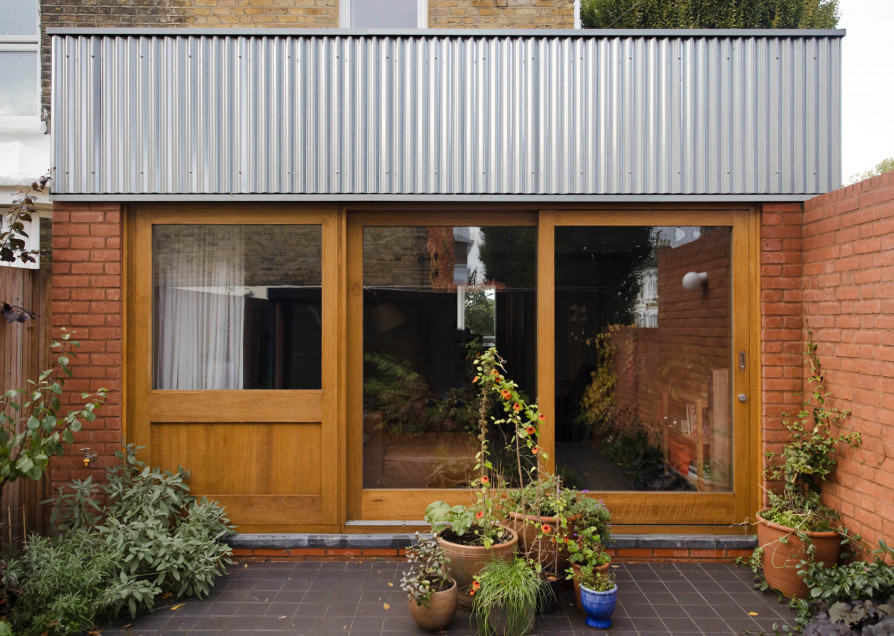
Tin Hat
nimtim architects
Newham, 2024
Shortlisted
Longlisted
A new family home in Forest Gate created from two separate flats within a Victorian end-of-terrace house. The ground floor is reconfigured to create a side entrance into an external threshold space and a generous internal hallway. A new kitchen/ living space at the front of the house permits long views over Wanstead flats. The new home is simultaneously bright/open and intimate/cosy with richly textured materials contributing to softly lit and welcoming internal atmosphere.
New extensions at ground and loft are clad in a natural metal curved sheet that identifies them as being related additions to the original house. New external and garden walls are in a deep red brick with matching mortar: a reference to decorative brick bands on the existing front elevation.
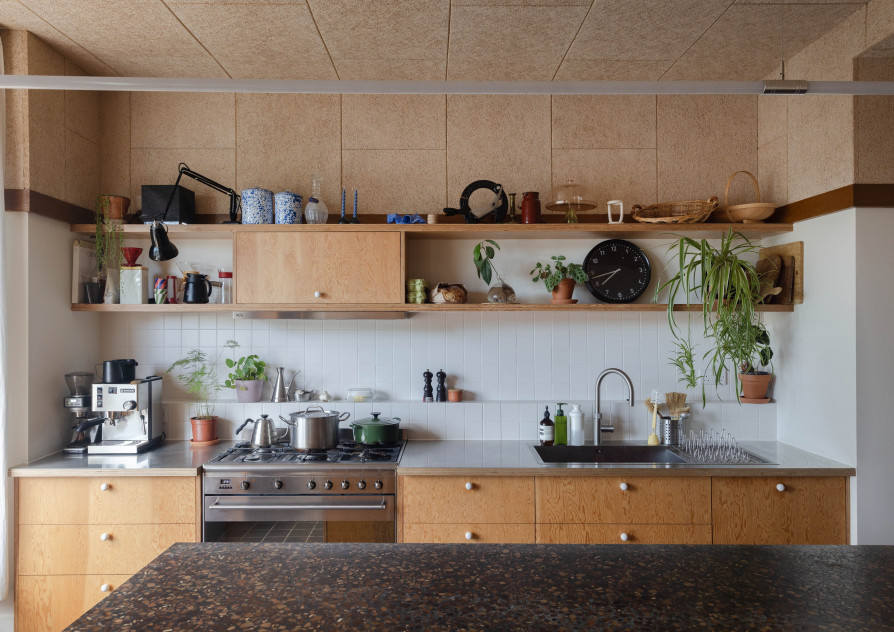
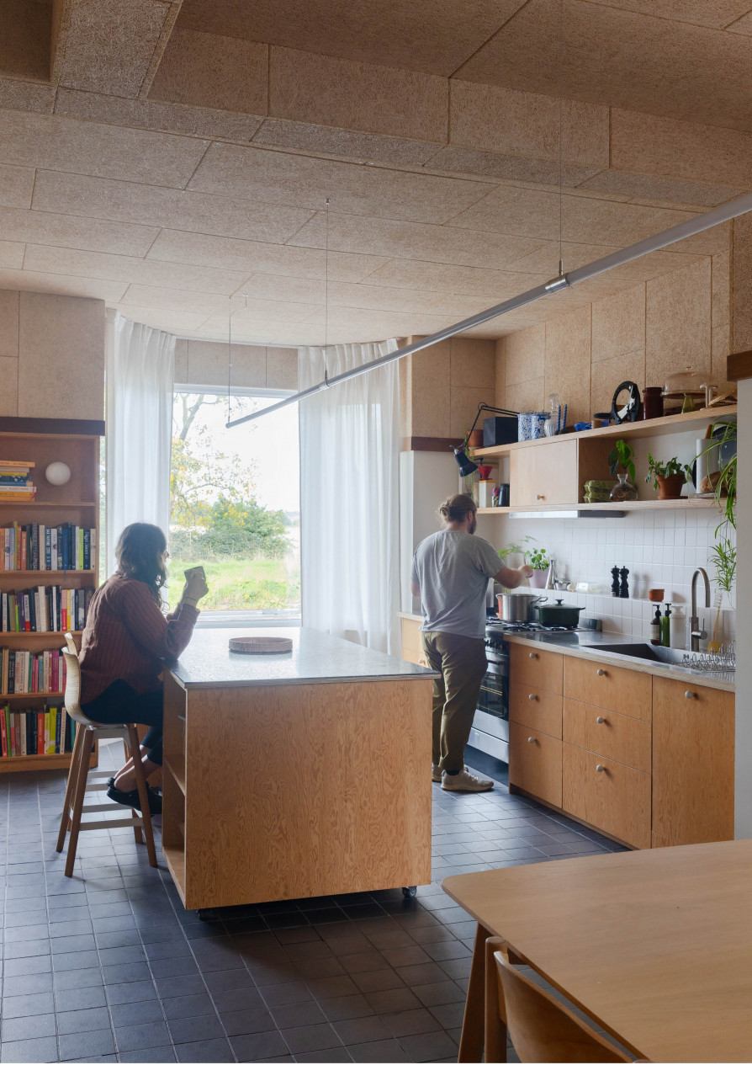
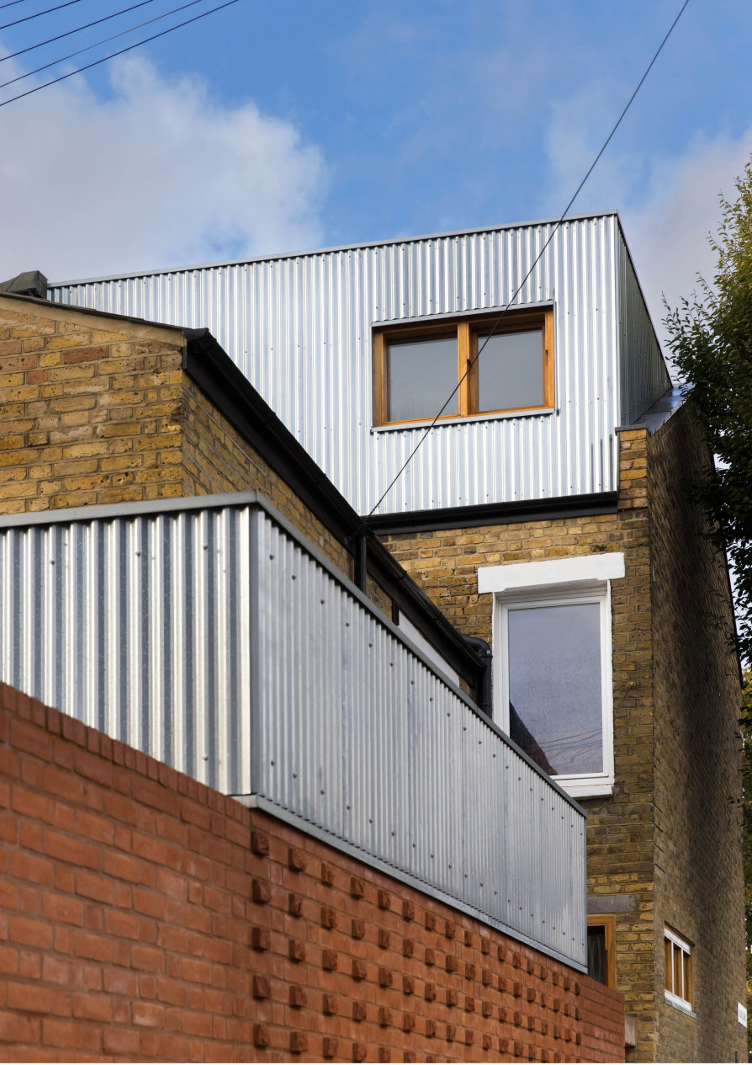
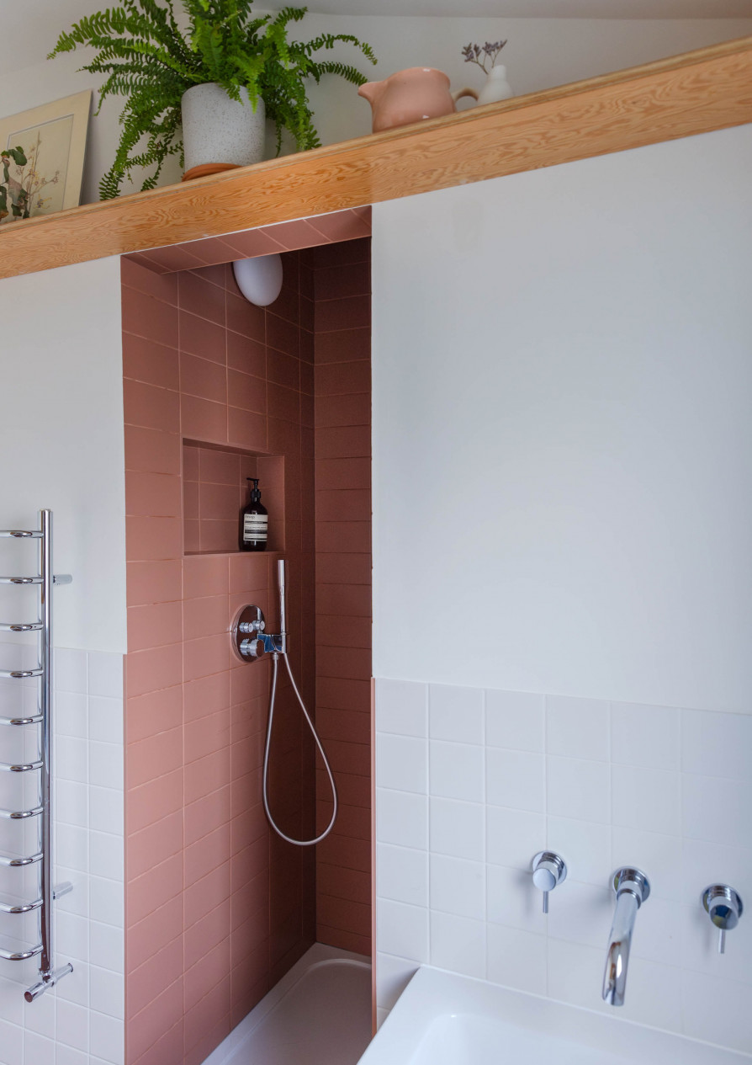
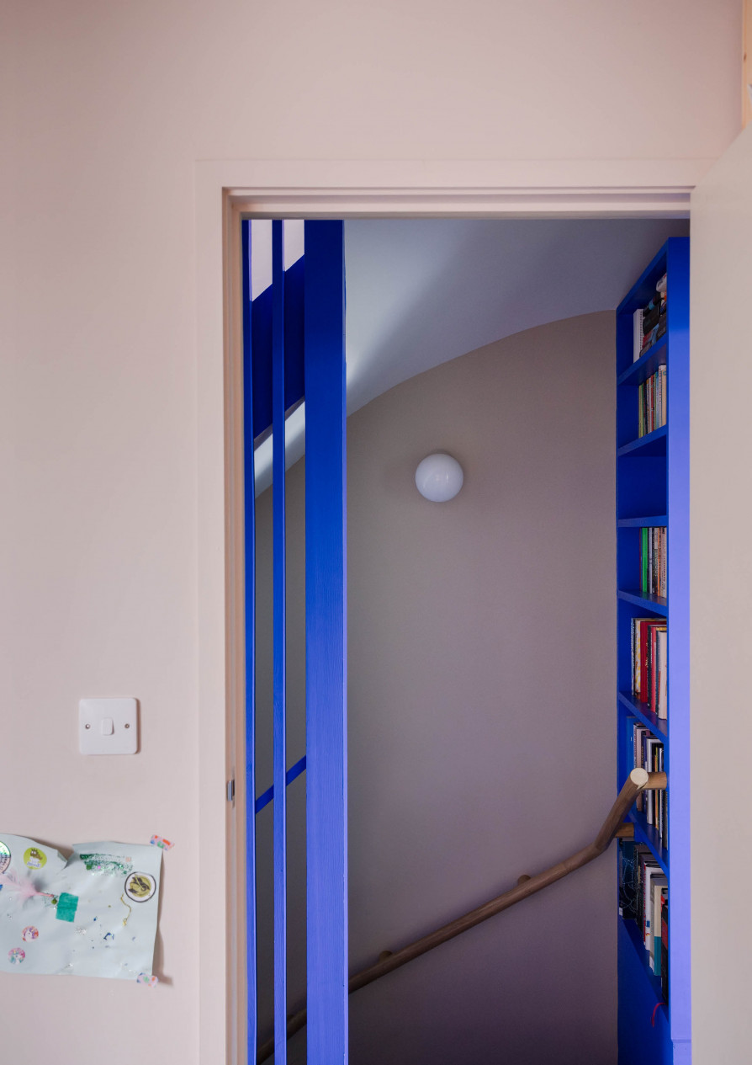
“We love the line of sight we have through the house, allowing us to keep an eye on mischief in the living room while getting dinner ready; while also having some physical distance and separation which is superior to a totally open plan. Placing the kitchen in the front of the house where we spend most of our time unlocked the long views across the wastead flats connecting us and making full use of the nature on our doorstep. It’s a joy to open the curtains every morning while getting ready for the day. The layout and movement of the entrance to the side of the house means no pokey corridors taking up space, you enter at the heart of the house. It’s the antithesis of the issues often faced in smaller Victorian terraces and makes the house feel totally different to others in the area.”
