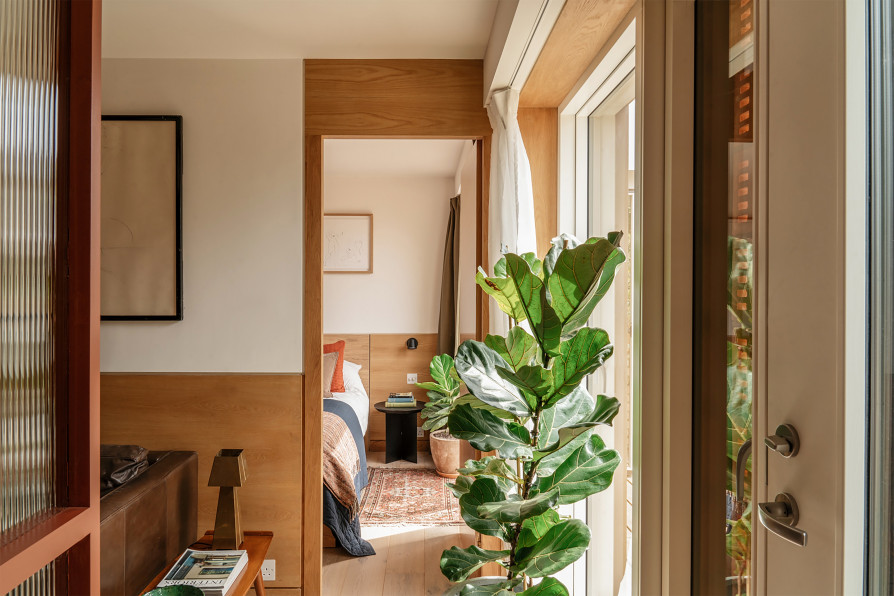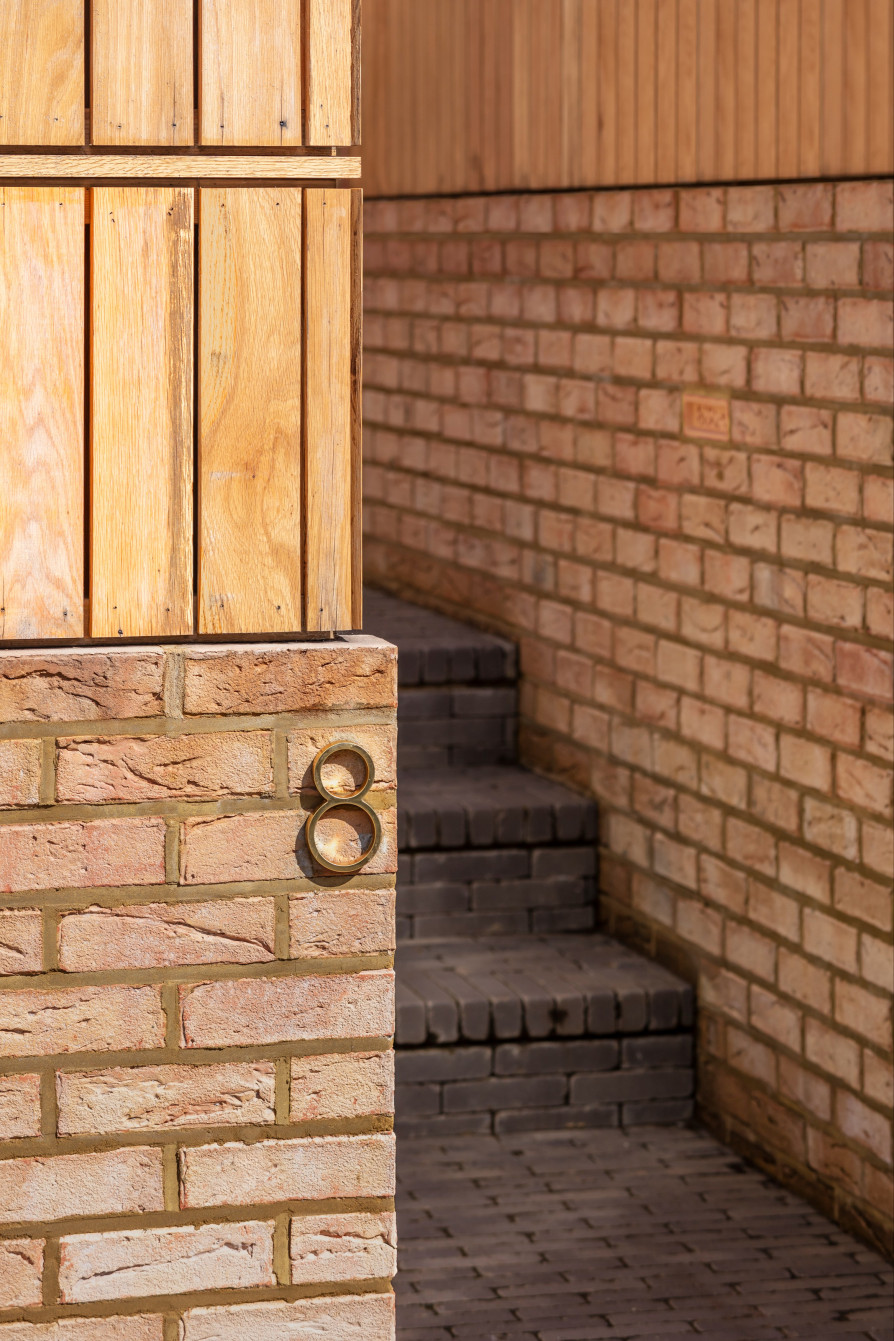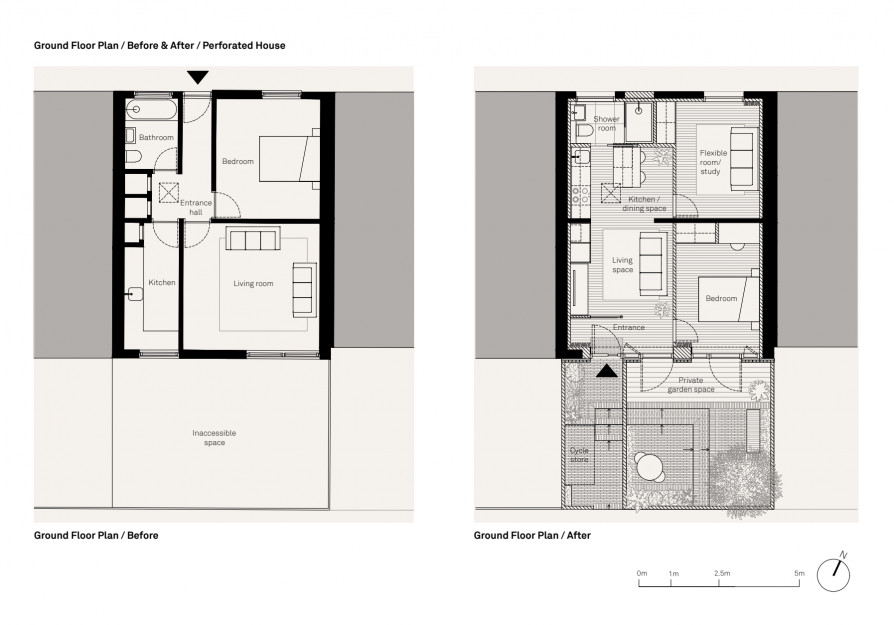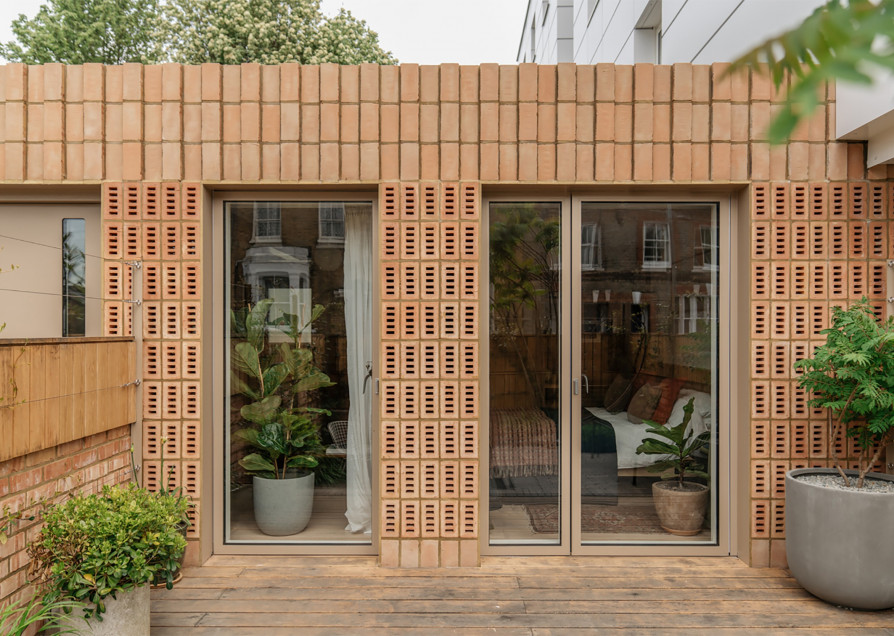
Perforated House
Novak Hiles Architects
Wandsworth, 2024
Shortlisted
Longlisted
The full retrofit and careful refurbishment of an unloved 1960s ex-council dwelling. The existing property suffered from dampness and mould brought about by poor ventilation, exacerbated by a lack of insulation, ineffective services and minimal access to natural light.
The need to improve airflow led to the development of an innovative design for a new celebratory street-facing elevation. Perforated brickwork, with beds facing outwards, is layered with glazing to provide screened openings and therefore secure passive ventilation, enabling the building to breathe.
The property has been completely transformed, with a new private outdoor garden as well as a flexible, warm and inviting interior with a contemporary feel inspired by the mid-century tones of the era in which the house was originally built.
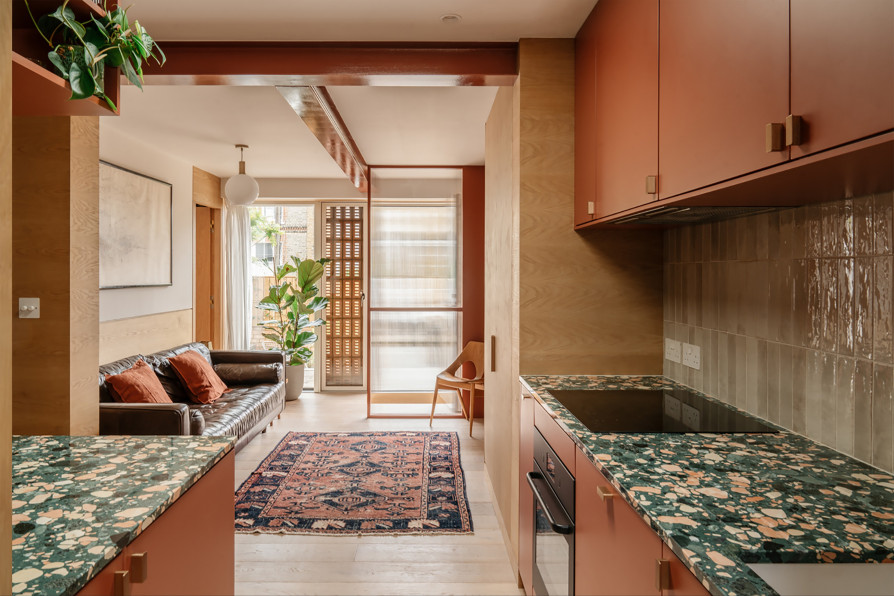
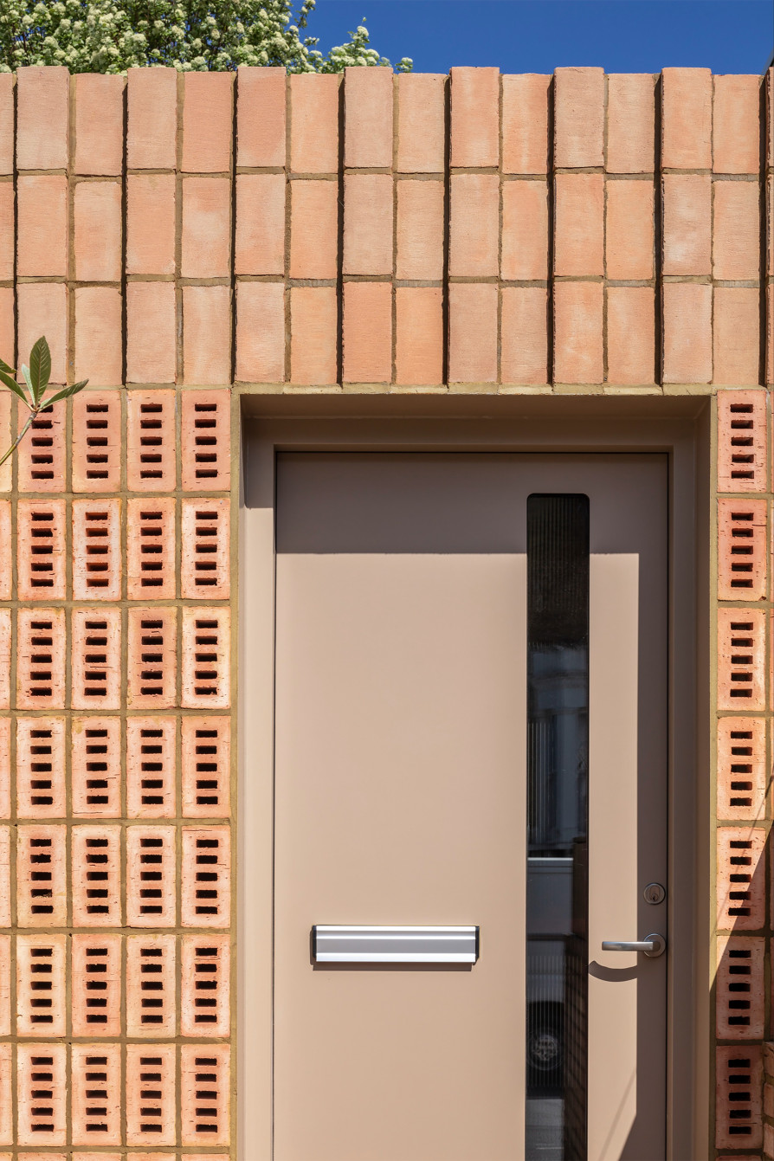
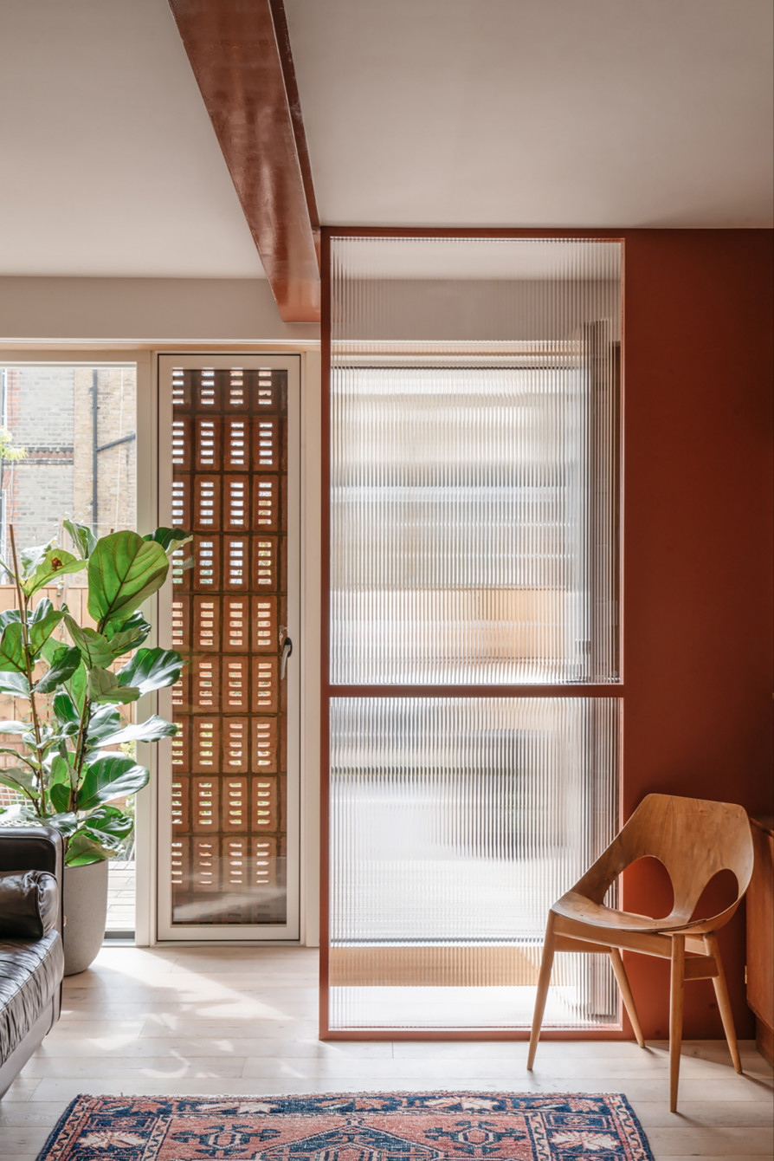
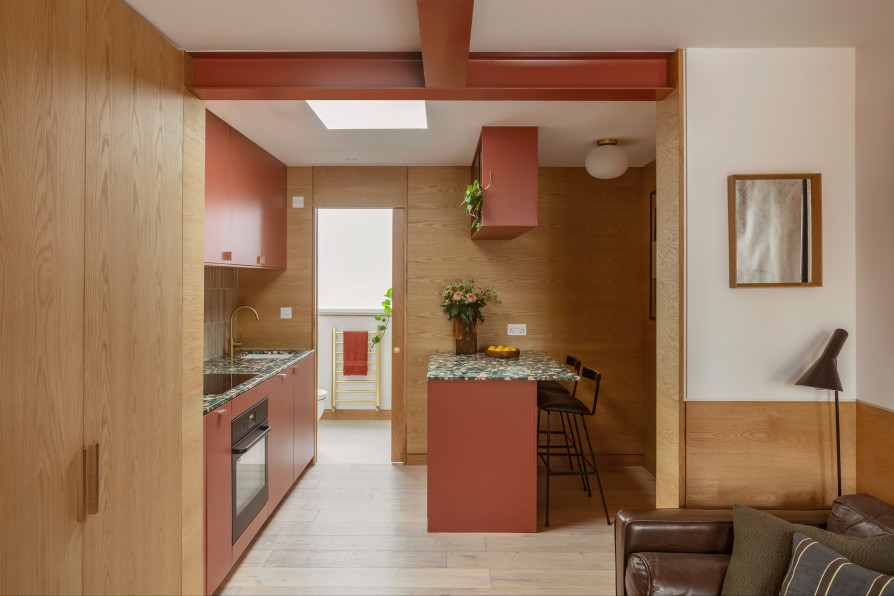
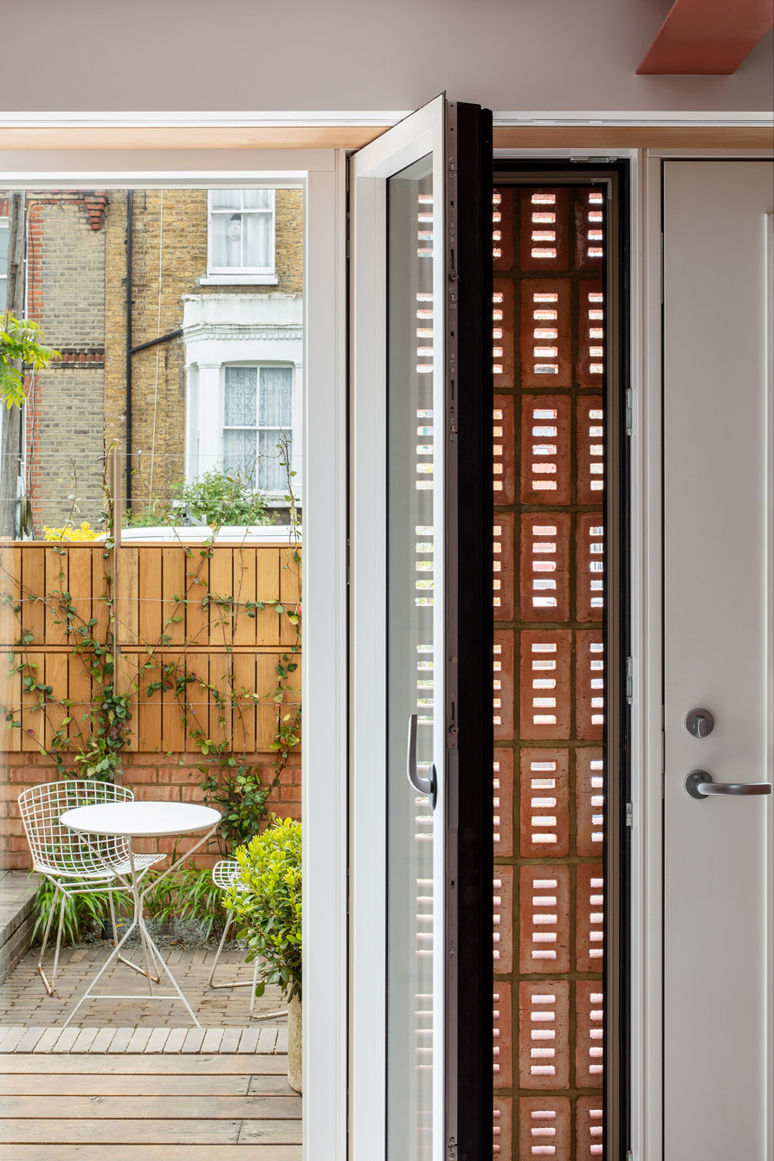
“We like everything about the house!... When we bought the house it was poorly insulated, dark, damp and had no garden. Now it is well-insulated, light-filled and has a great little courtyard garden. We particularly like the tonal palette and its mid-century feel. The garden is practical to maintain but also lushly planted. Despite its small footprint the house accommodates a great deal and has no space that isn’t well utilised… Overall a spectacular transformation from an eyesore to a home with serious curb appeal.”
