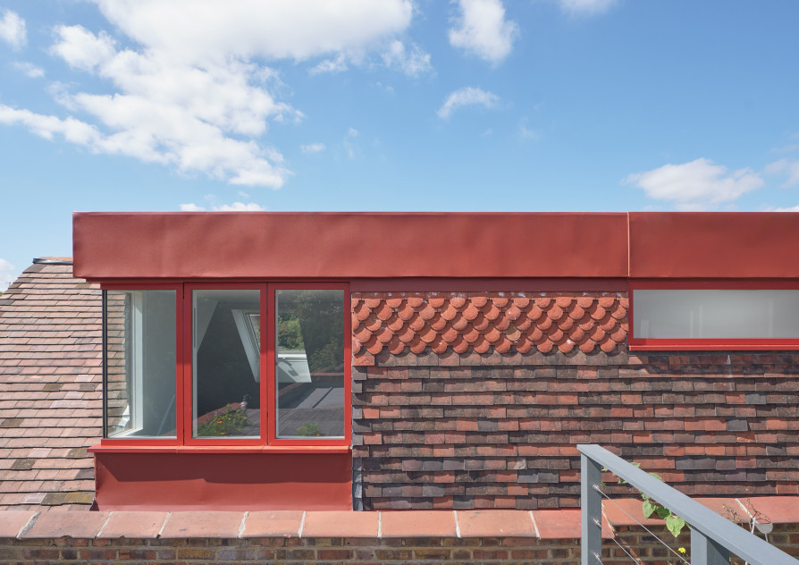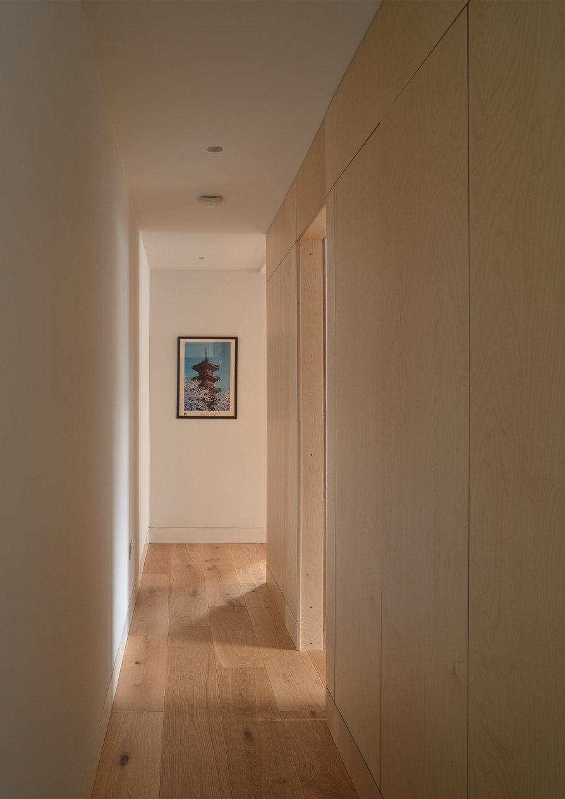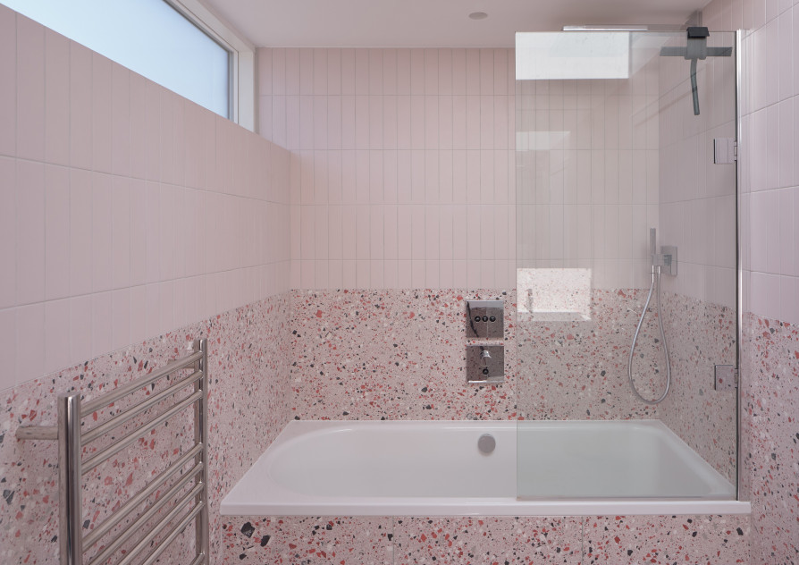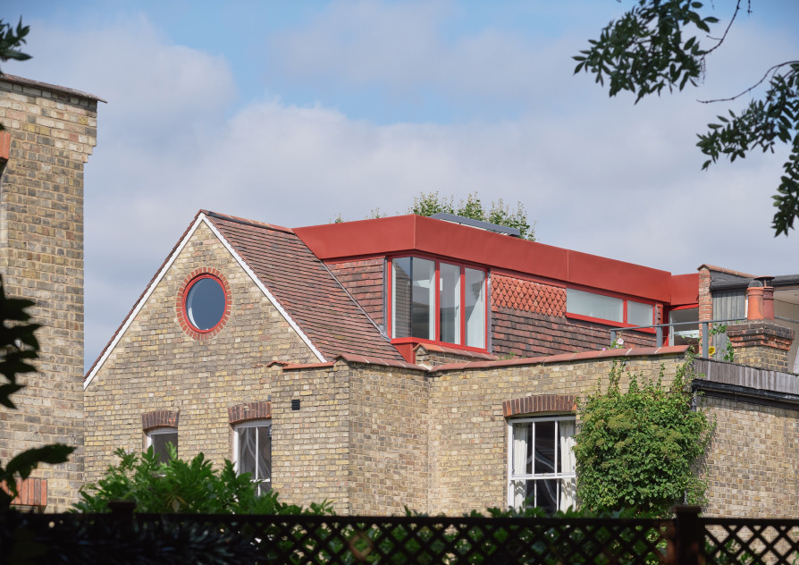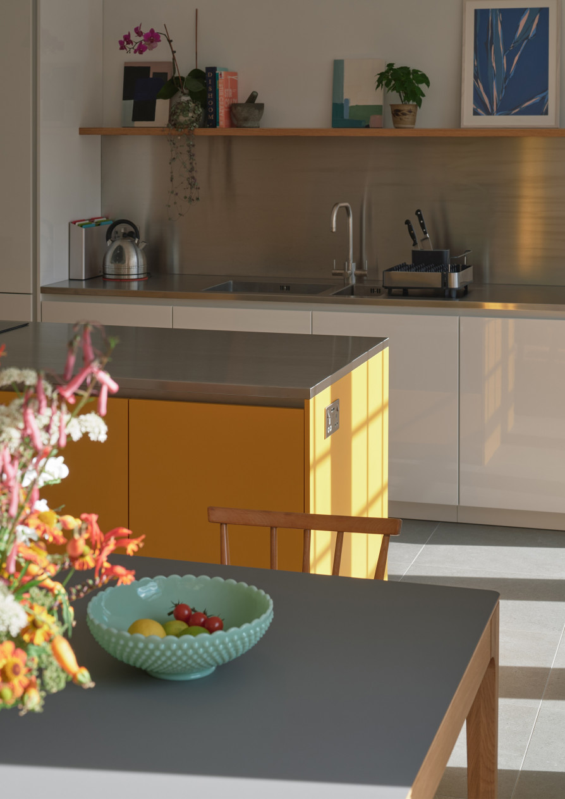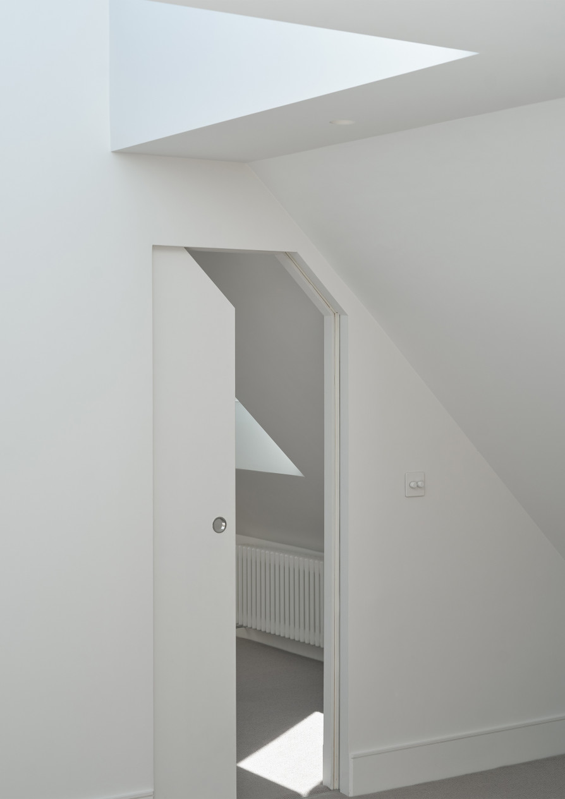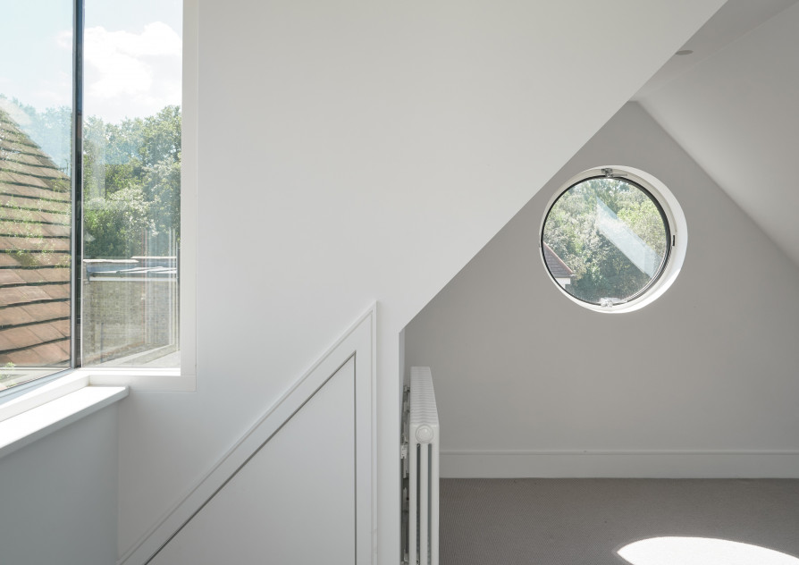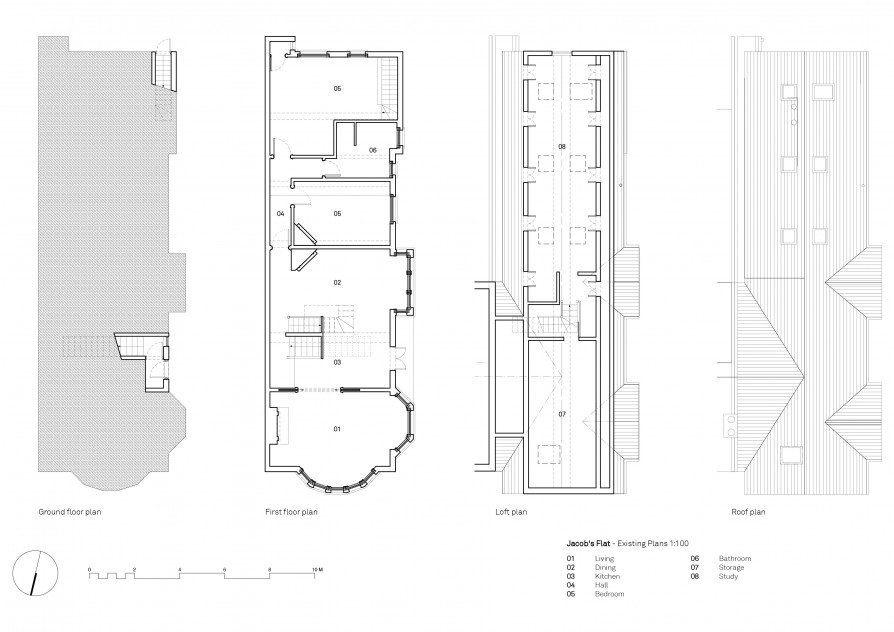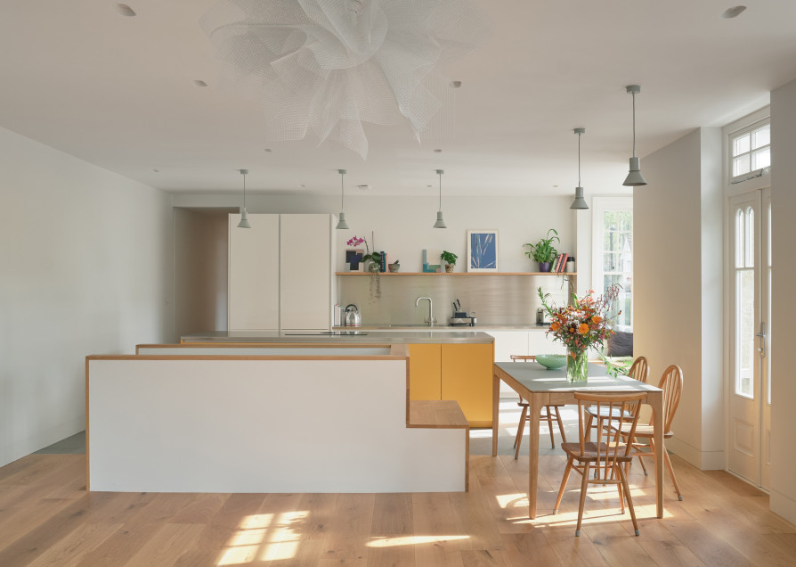
Jacob's Flat
Paul Archer Design
Haringey, 2024
Shortlisted
Longlisted
A light-filled Edwardian flat of impressive proportions. On the first floor, we relocated the main staircase to the loft to create a large open-plan room that now forms the kitchen and living area. This is a particularly impressive space, with abundant light from the original Edwardian sash windows and a sought-after quantity of space — a particular rarity in London apartments.
A bright yellow kitchen island brings a pop of colour to the room, forming a sun-filled and welcoming space. Plywood has been used to form the staircase up to the second floor. Providing both high strength and dimensional stability, the material also has a uniquely tactile finish. Here, the material is also used to clad the walls of the staircase, arranged beautifully around the small existing aperture.
