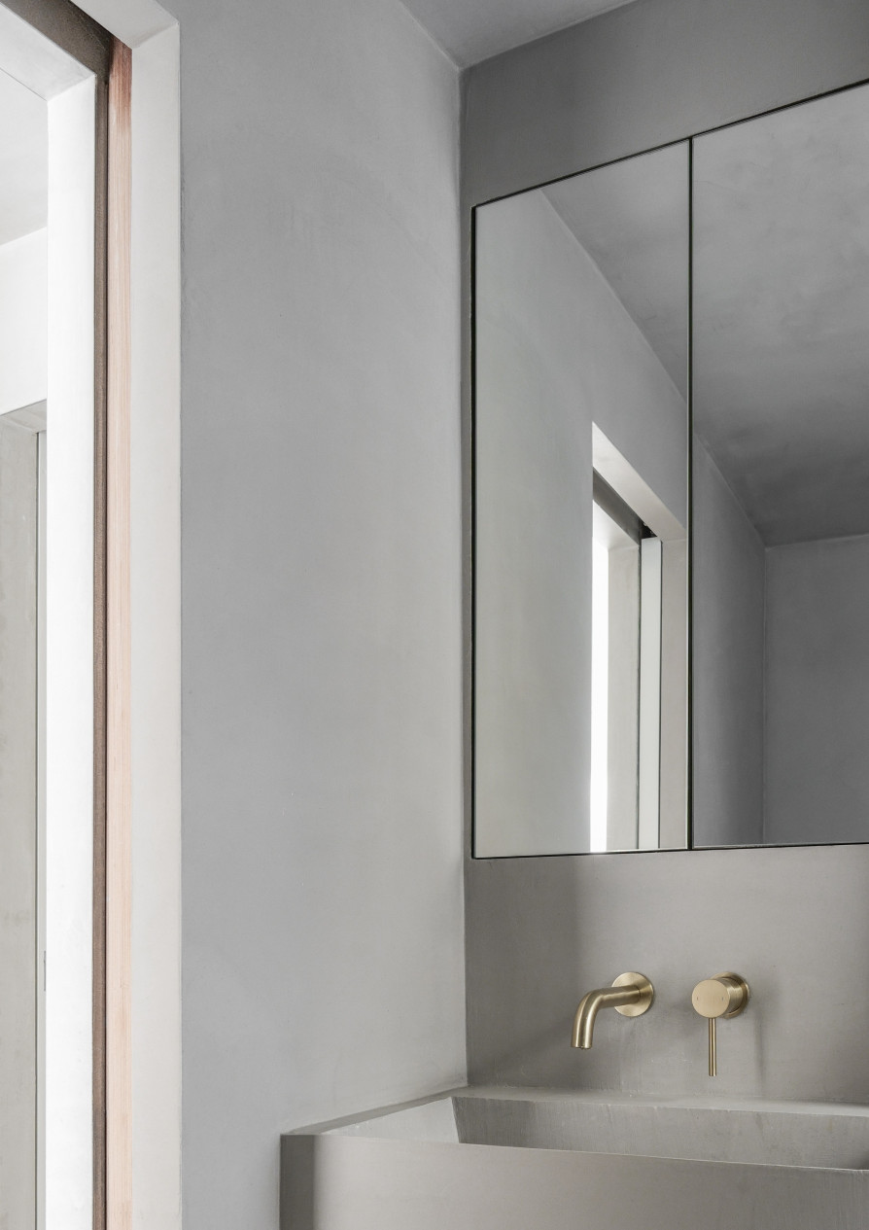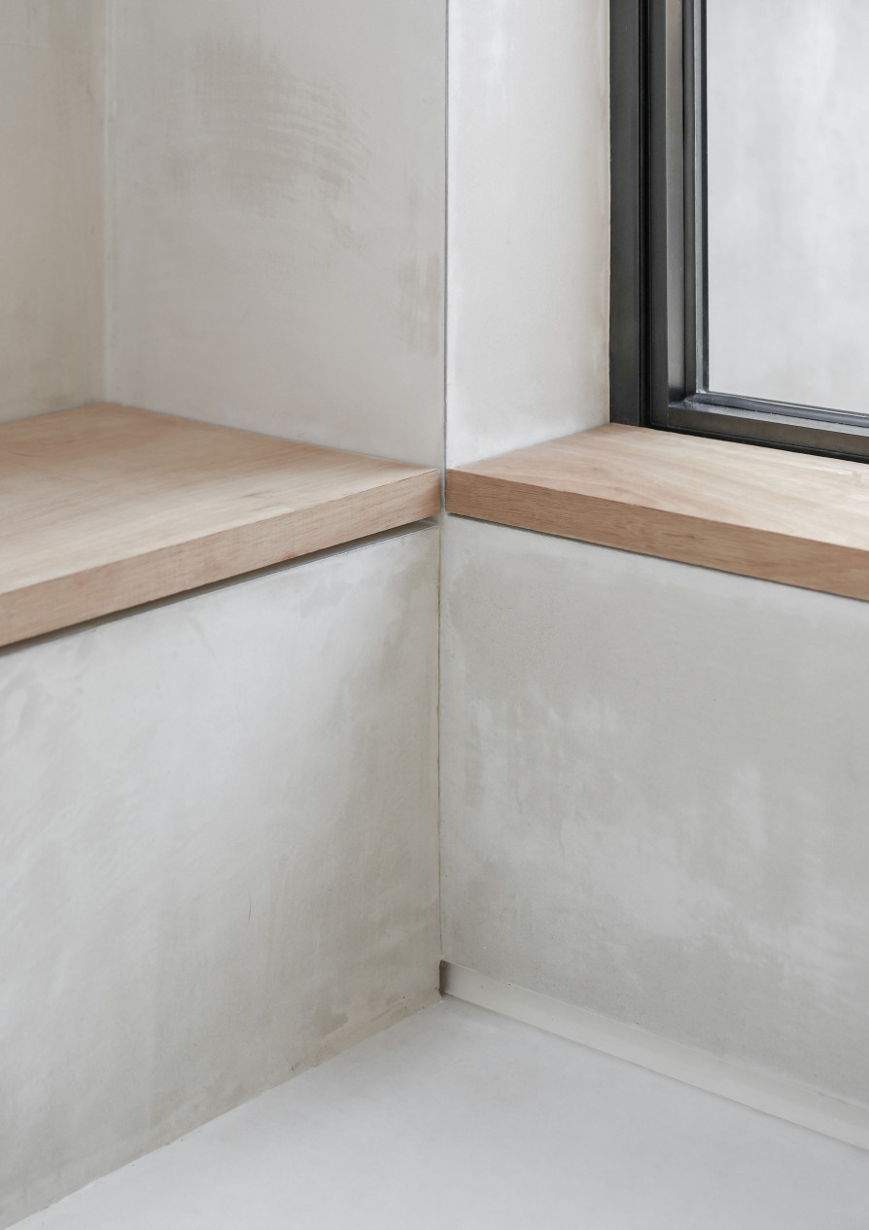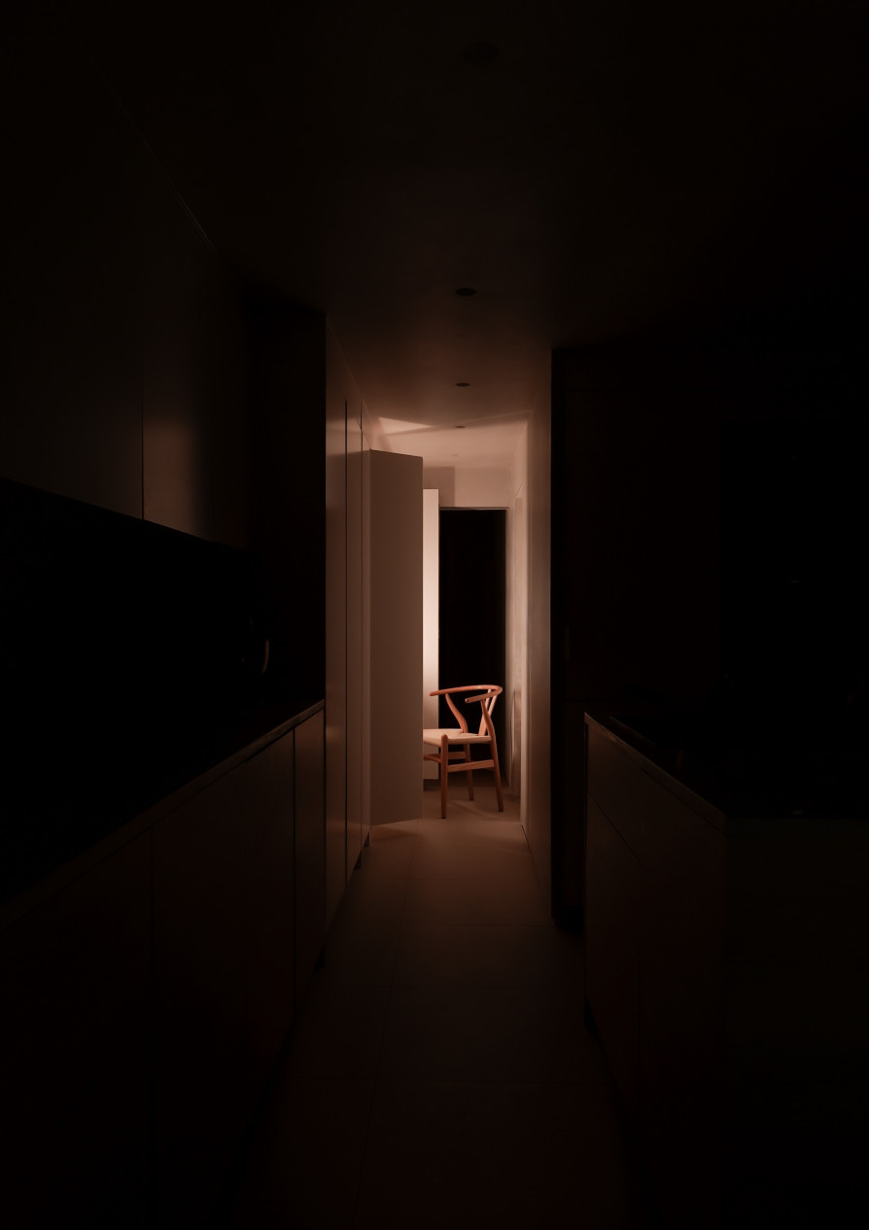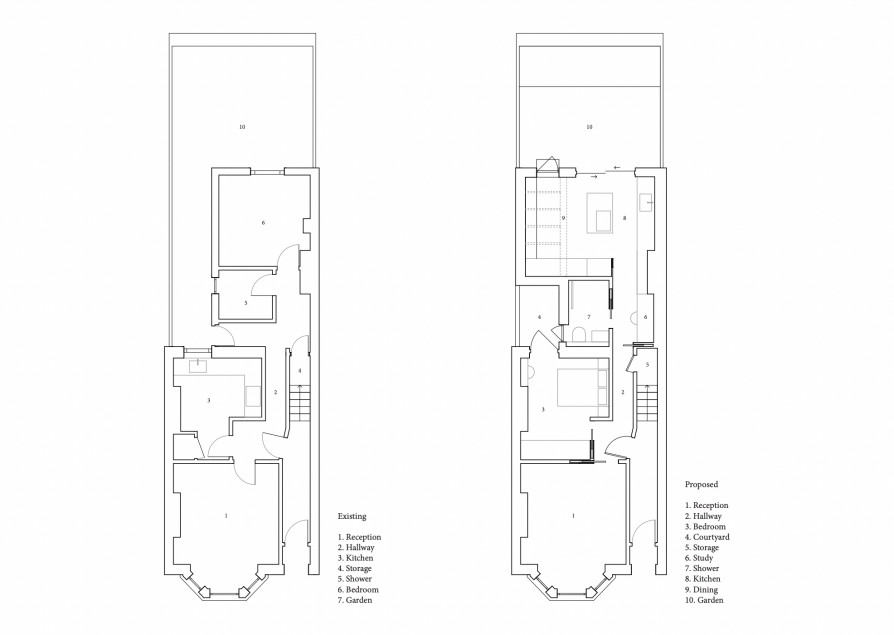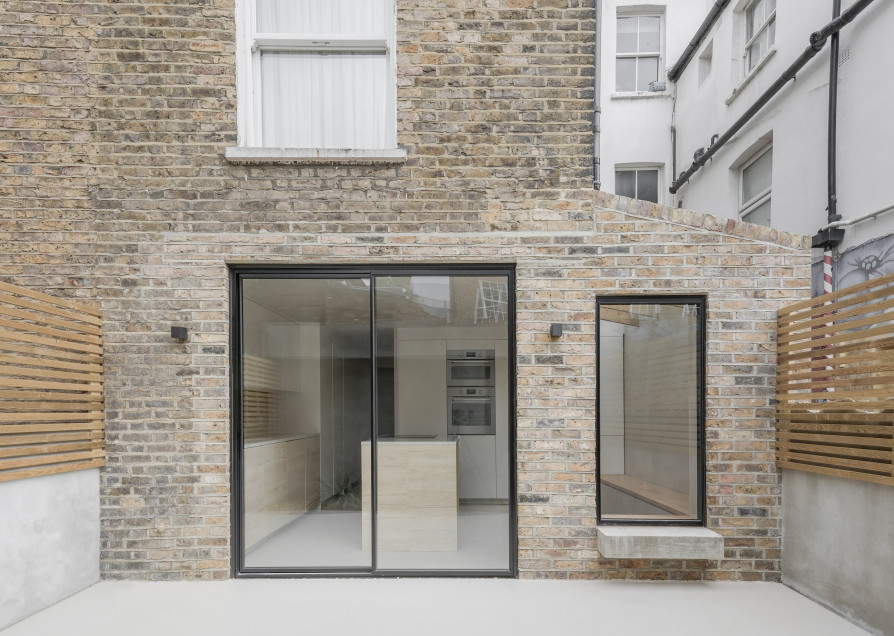
Heyford Avenue
Manuel Urbina Studio
Lambeth, 2024
People's Choice Award
Longlisted
The scheme provides a new rear single storey extension to a Victorian terraced flat in South London. The flat was in poor condition and required a full refurbishment and reconfiguration throughout.
A minimal design in its purest form, the new rear open space aims to draw the garden into the interior. The details of the interior are in keeping with the architectural concept. Walls and ceilings throughout the extension are finished in washed-plaster, and micro-cement is used in the shower room to also cover the ceiling, walls, and ground to unify the space.
The property is north-facing; therefore, it was crucial to indulge in as much natural daylight as possible by adding light finishes to the floor, walls and ceiling, allowing for the light to bounce and reflect throughout the spaces.
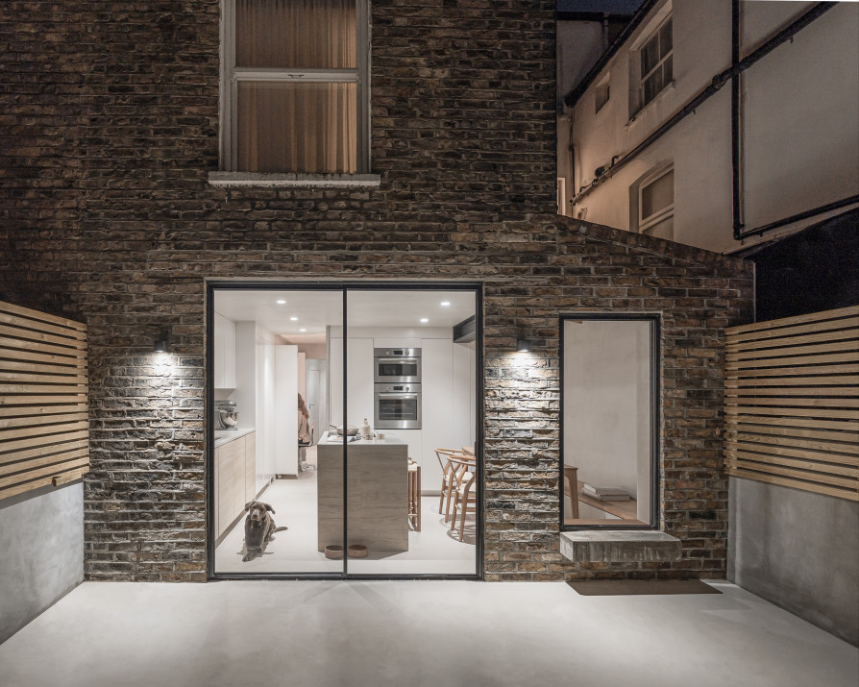
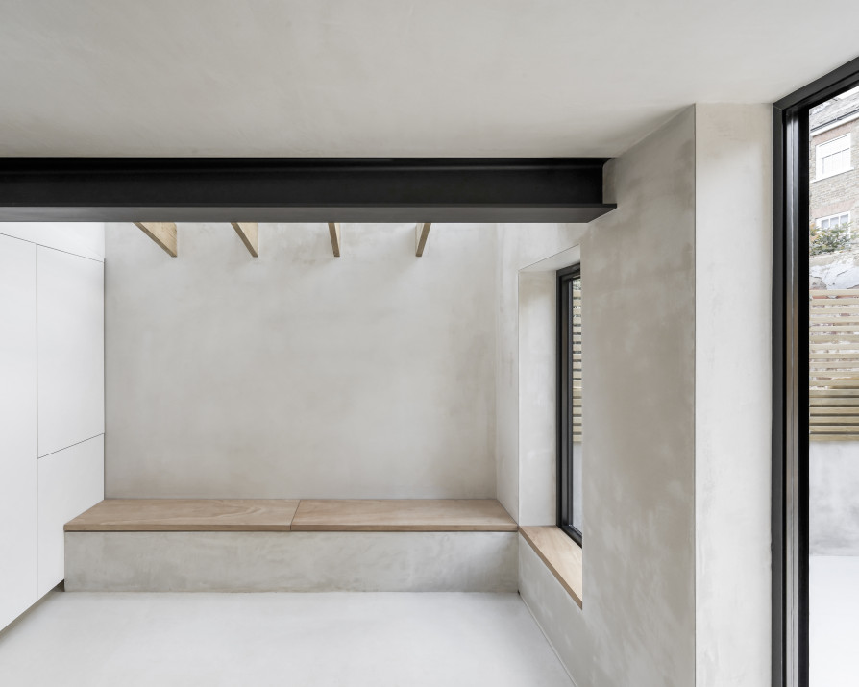
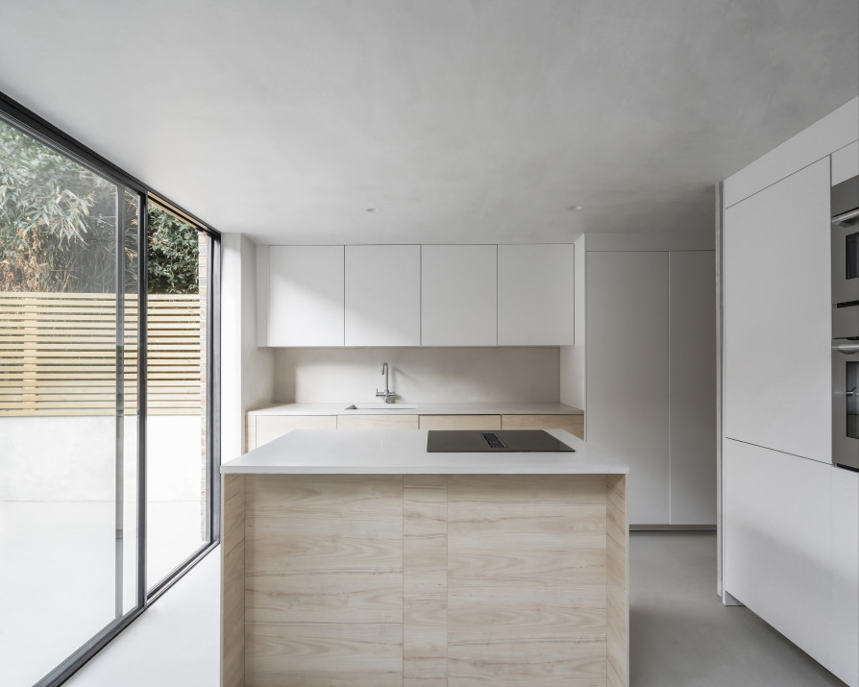
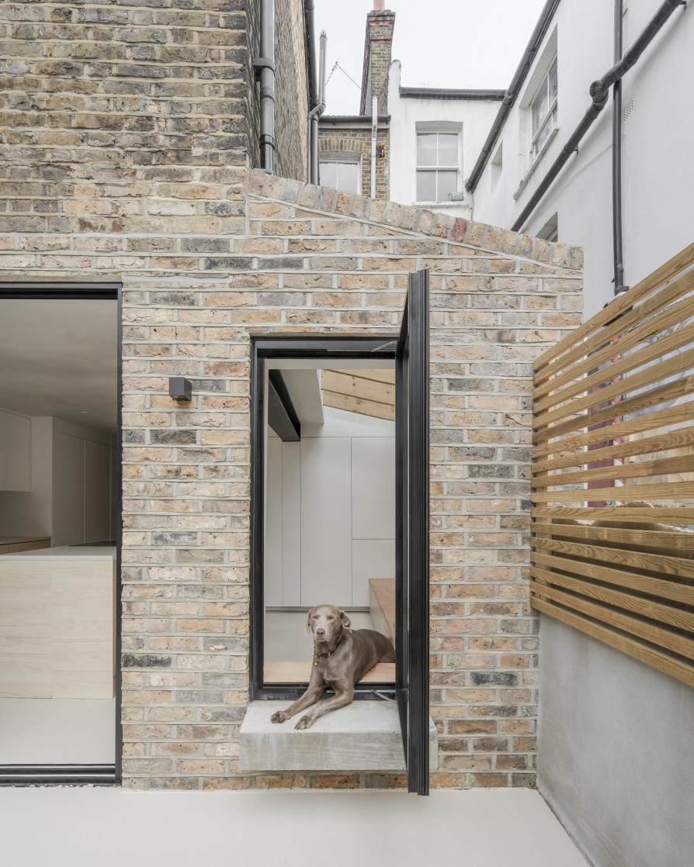
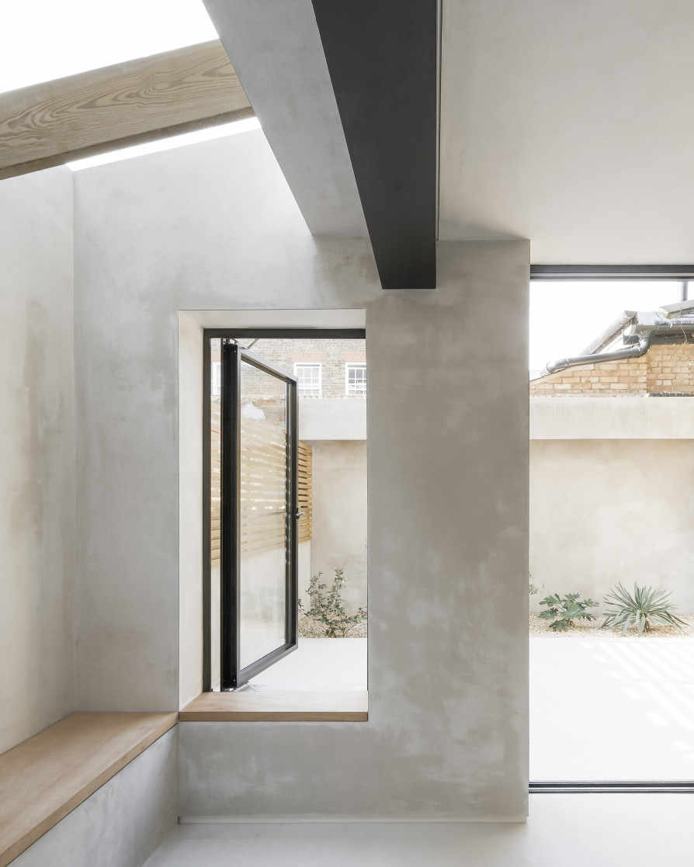
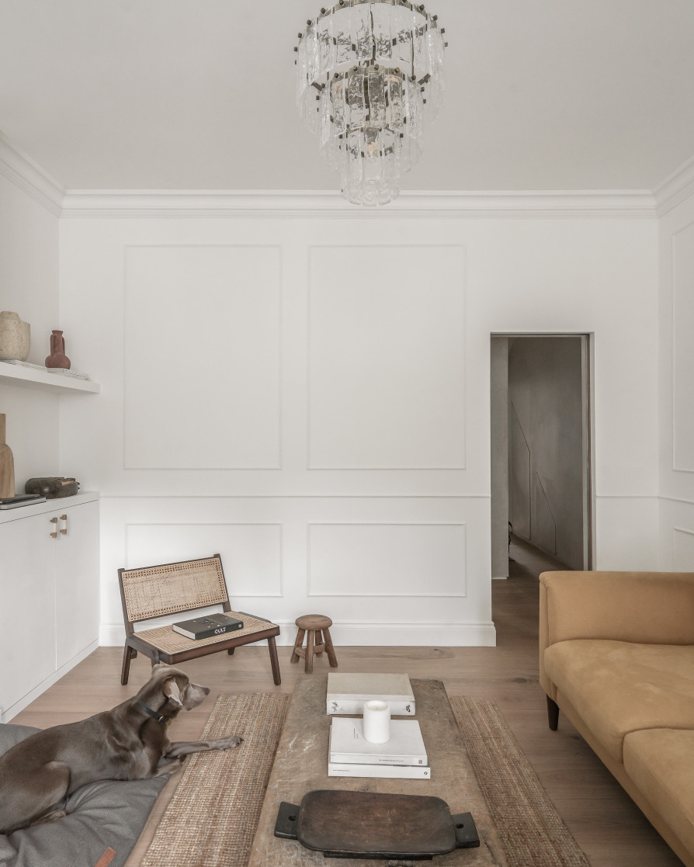
“One of the main driving factors for the project was working within a tight construction budget as we are a young couple with a dog, living the London dream. But also design was just as equally important. As an architectural designer myself, I believe the results of the project demonstrate that through extensive material and product research, exploration, and most importantly, passion, a quality way of living is affordable on budget by applying a light touch to create the desired internal layouts and extensions that impact our everyday lifestyle.”
