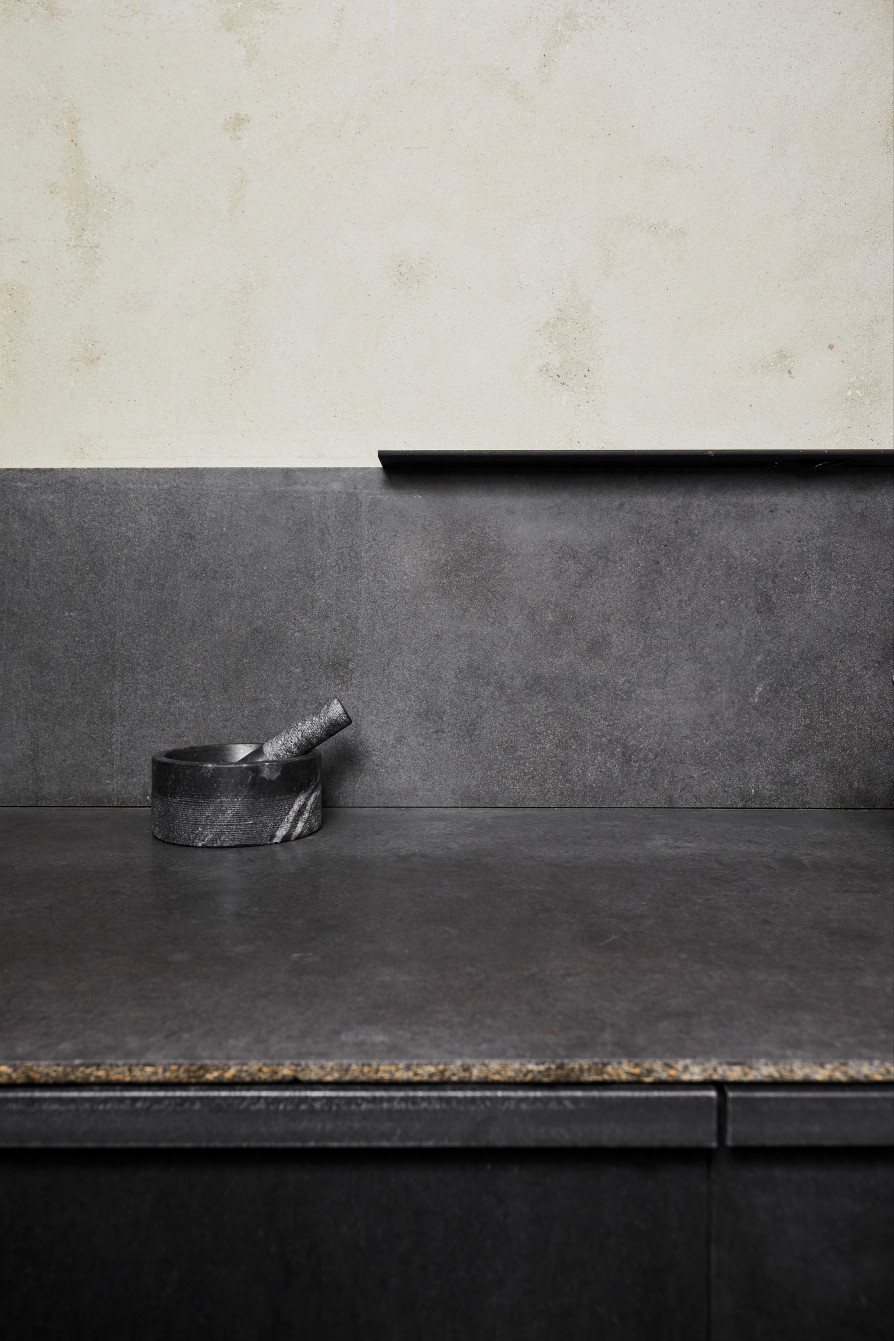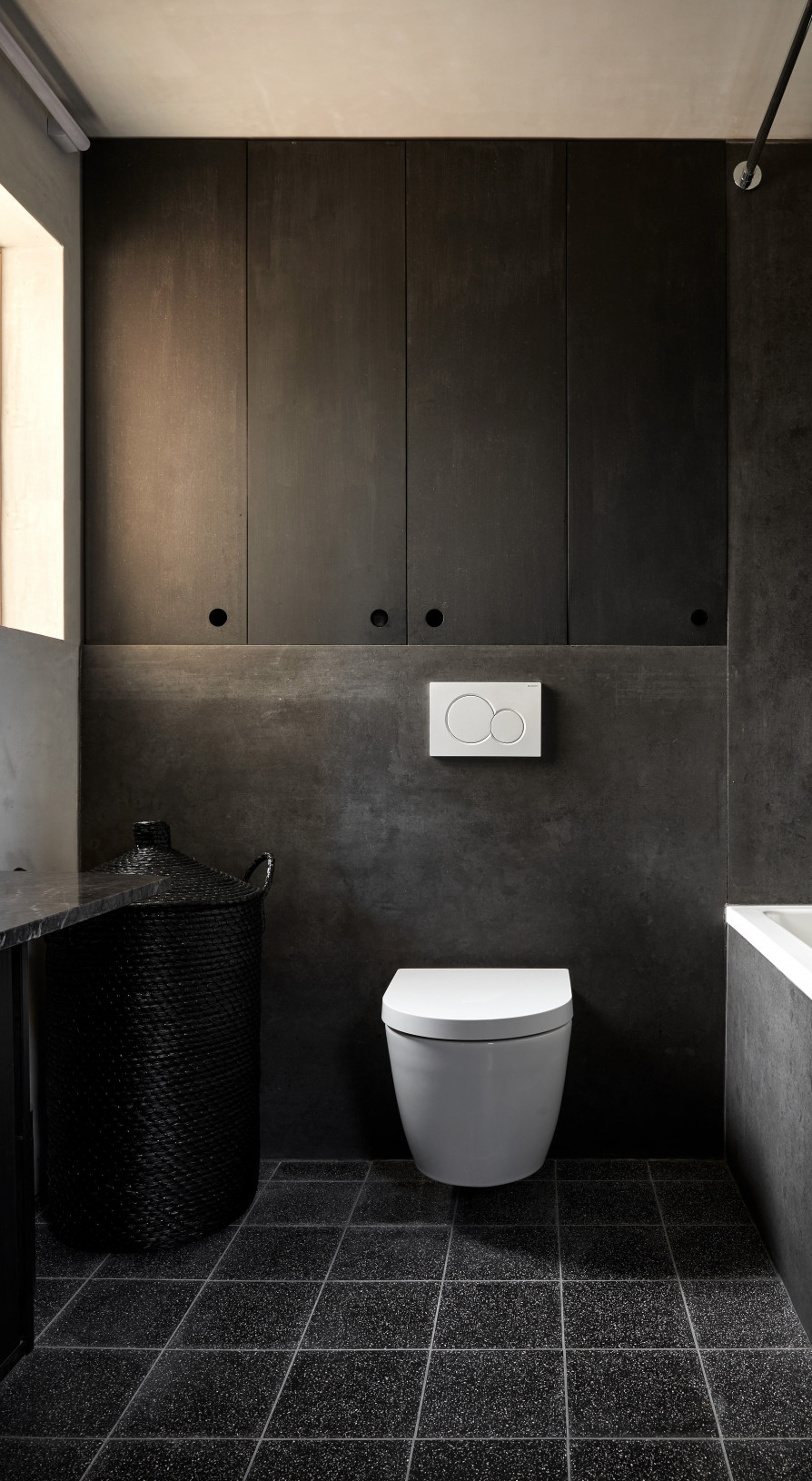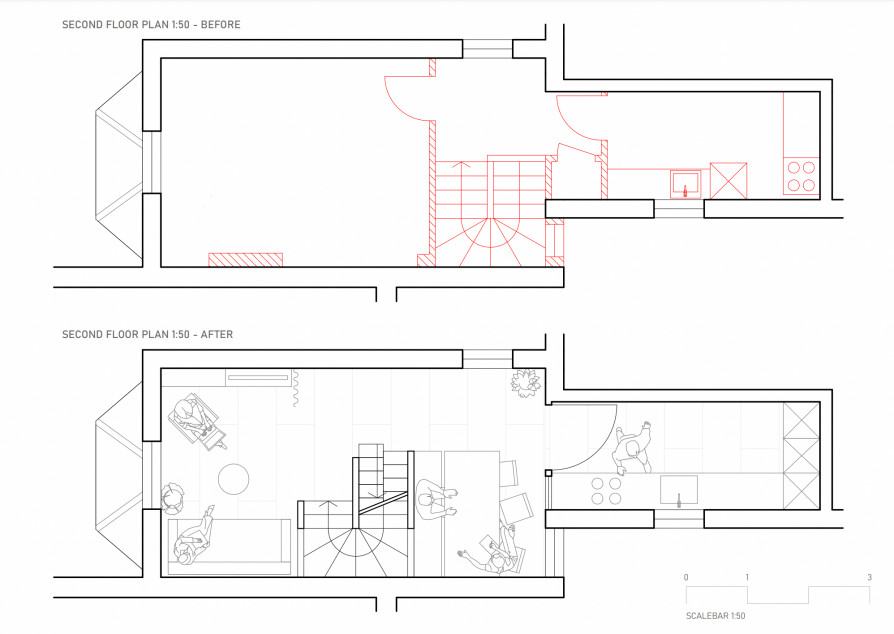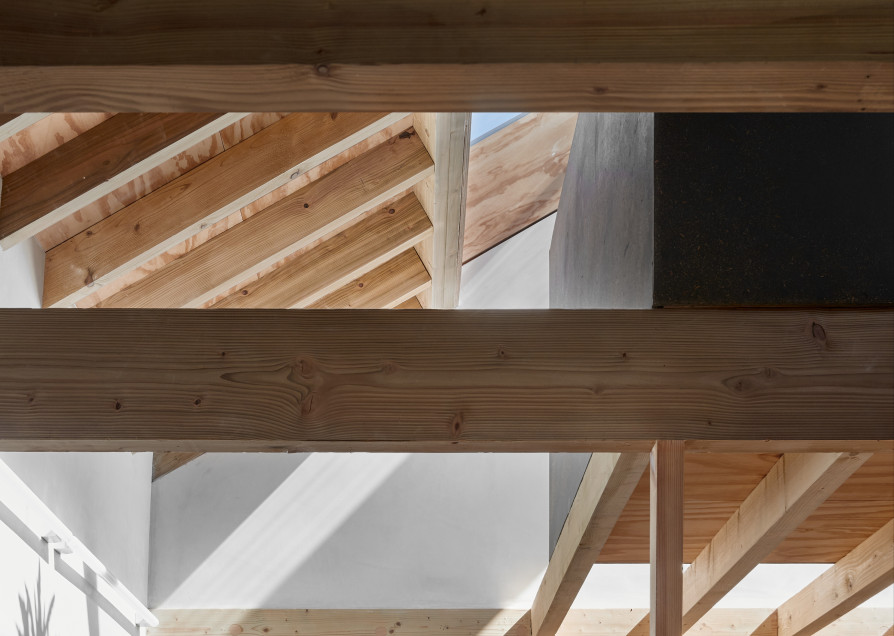
Apartment with a Mezzanine
Office Ten Architecture
Brent, 2024
Shortlisted
Longlisted
The flat is situated in a large semi-detached house, which was converted into 3 flats in the 1970s. The project transformed one of these flats, a dark and poky 1-bed maisonette, into a light-filled miniature house. It was done by extending into the loft and an internal reconfiguration following the relocation of the stairs.
The project brief was to design a super-efficient family home, often found in small Tokyo properties, without compromising on the architectural qualities of space and light. For the owners/architects, it was important to test out new configurations of spatial arrangements in both the plan and section.
The final project spans over three stories, adding three new rooms. Two large roof lights allow a new connection with the outside, through views, sunlight, rain and snow.
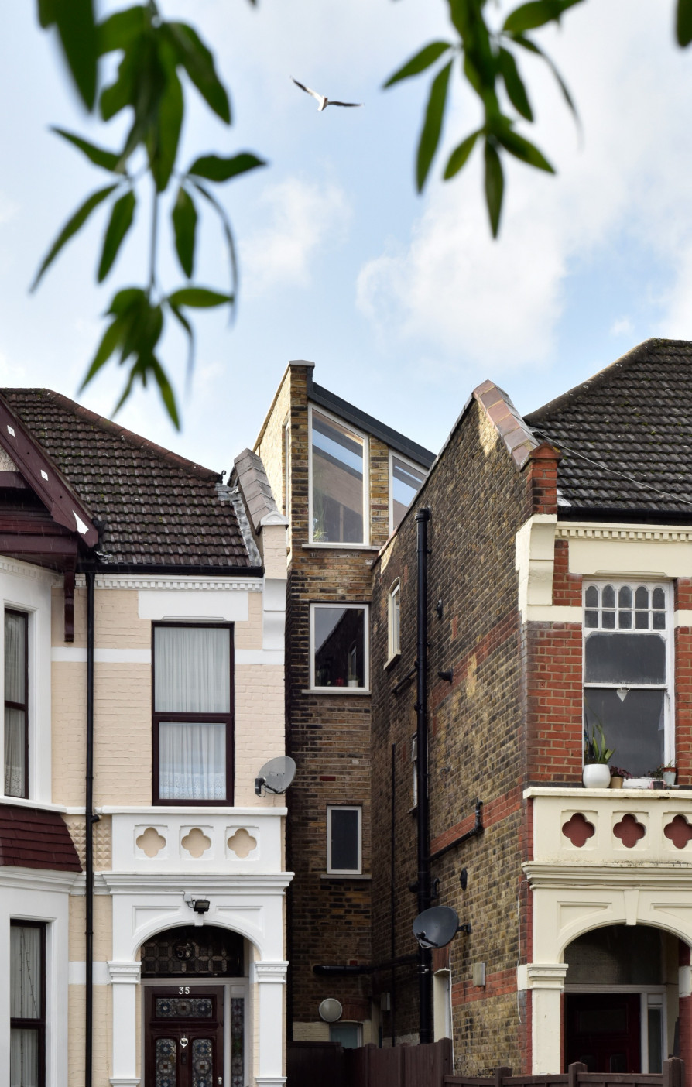
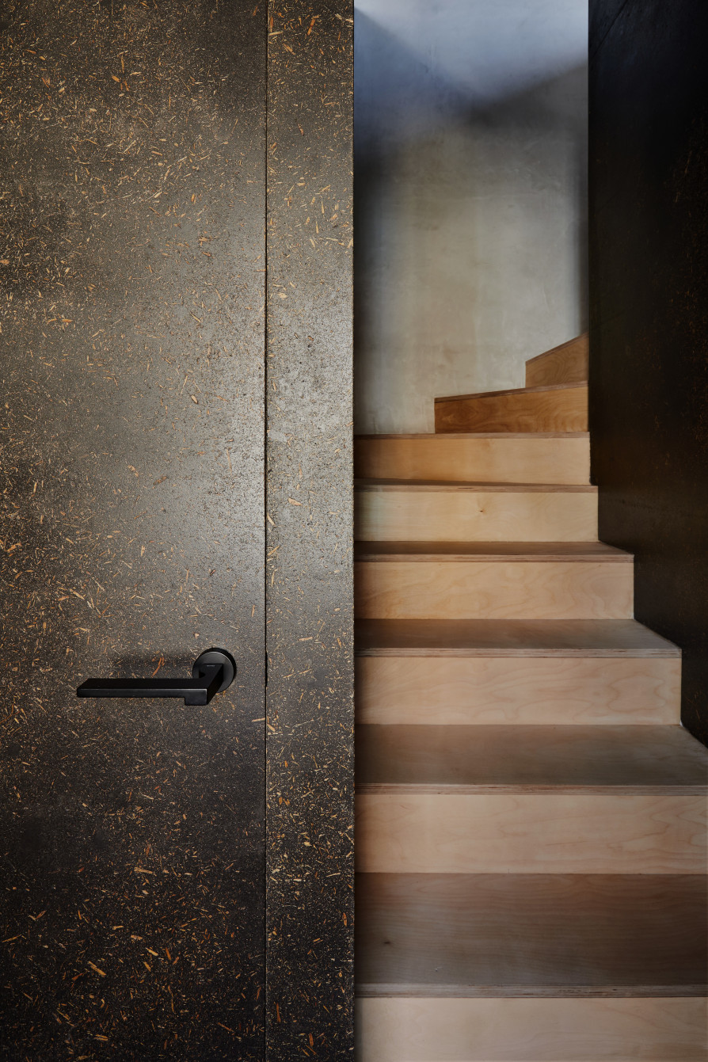
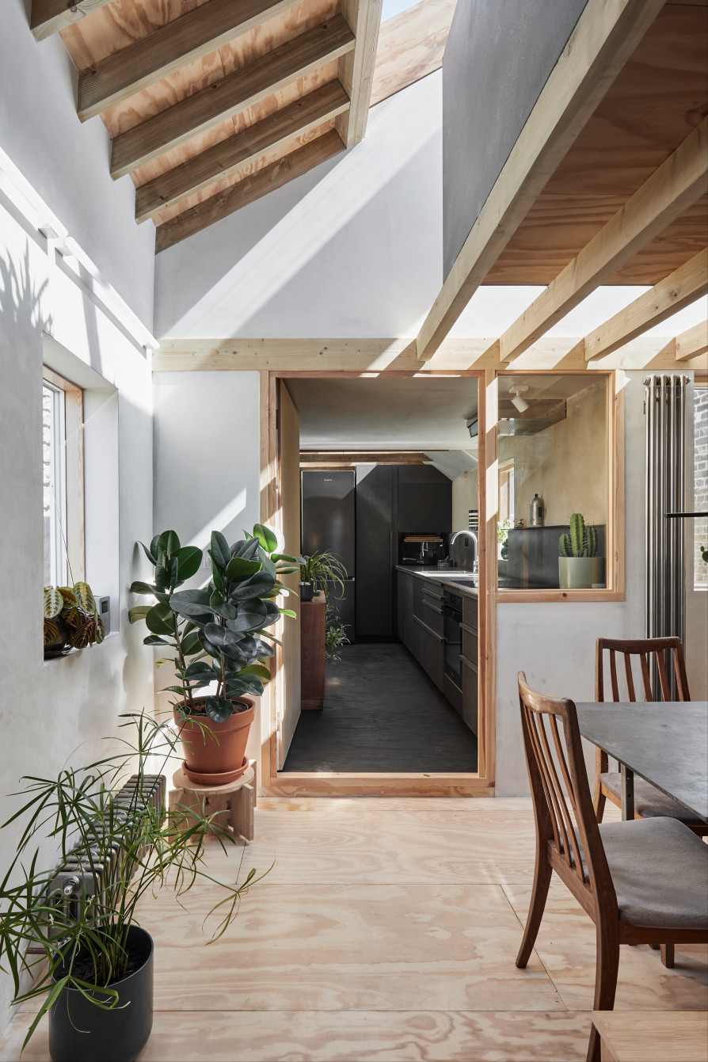
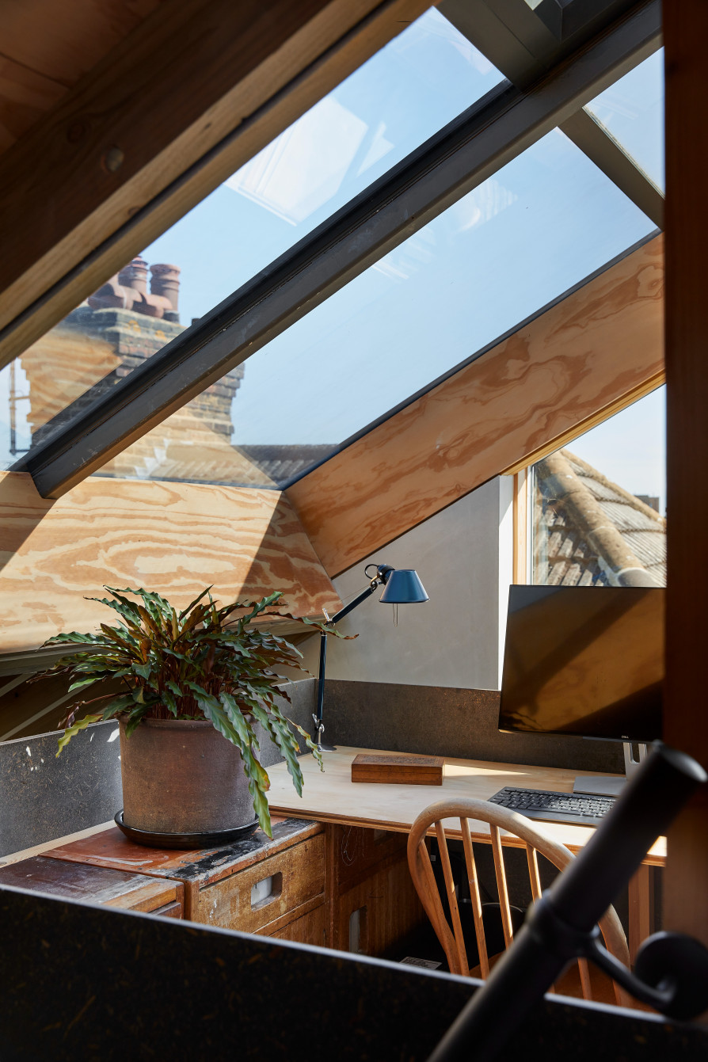
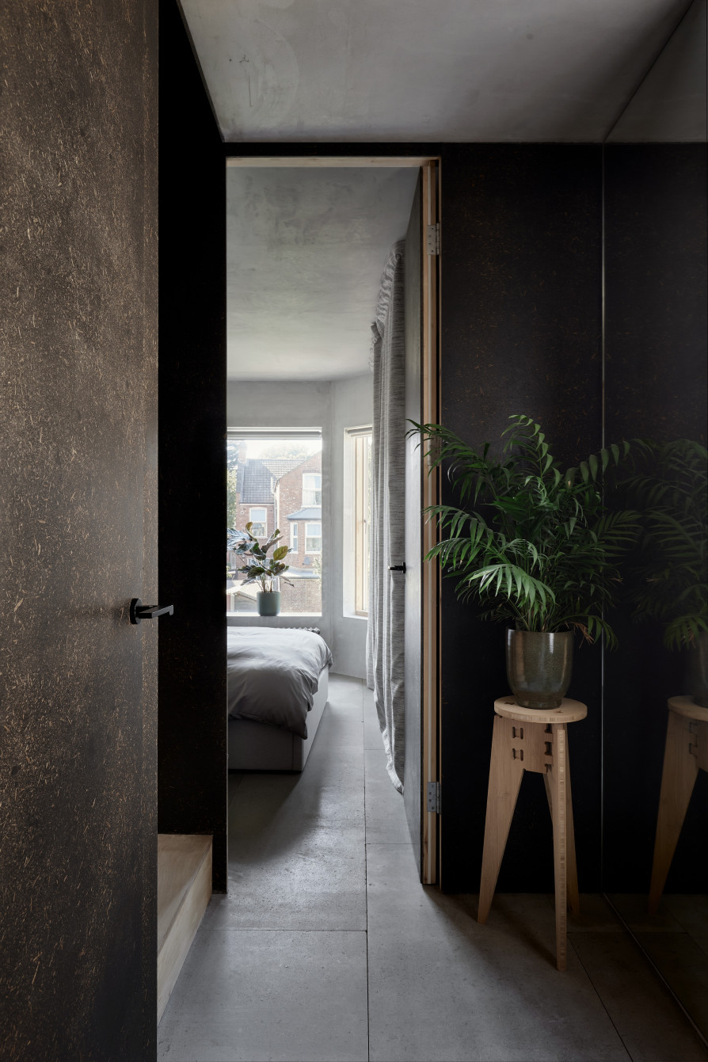
“The day starts with coming up to a brightly lit dining room, greeted by our kids through the stair window. The kitchen works perfectly, it can be closed off when needed, but usually the wide door is open allowing conversations with the dining room guests. The open walls allow us to observe the kids in the living room while still seated in the dining room. We have found the variety of spaces created within this small flat, fascinating. The dark moody hallway at the lower level is calming. On a bright sunny day, a striking daylight flood in through the roof lights down from the mezzanine. During heavy rain, the sound and the view of the water from below make us forget we are in middle of a crammed London house. We have found that architecture can change how you live your life, after all.”
