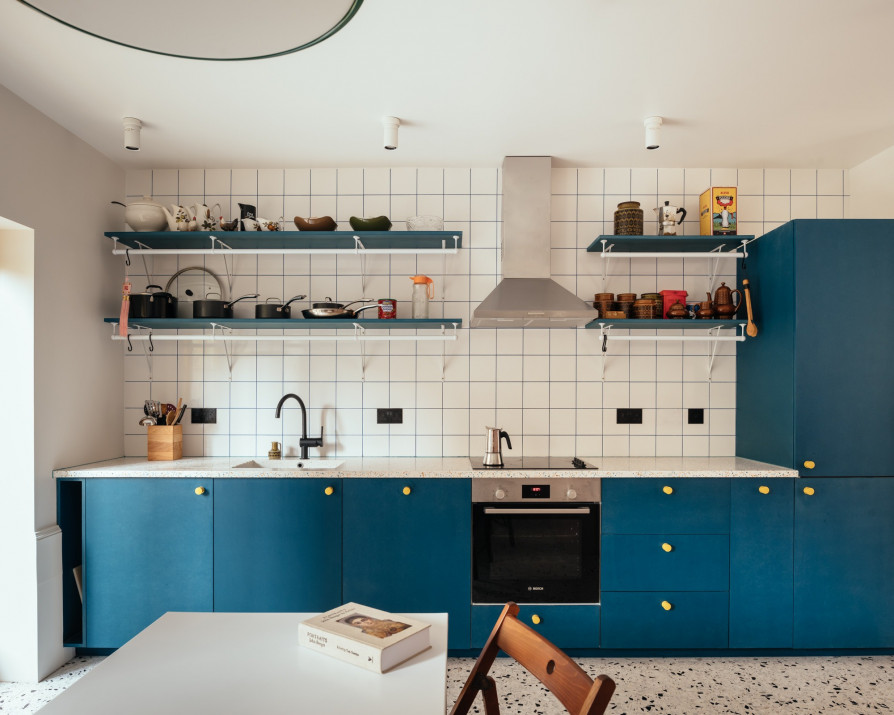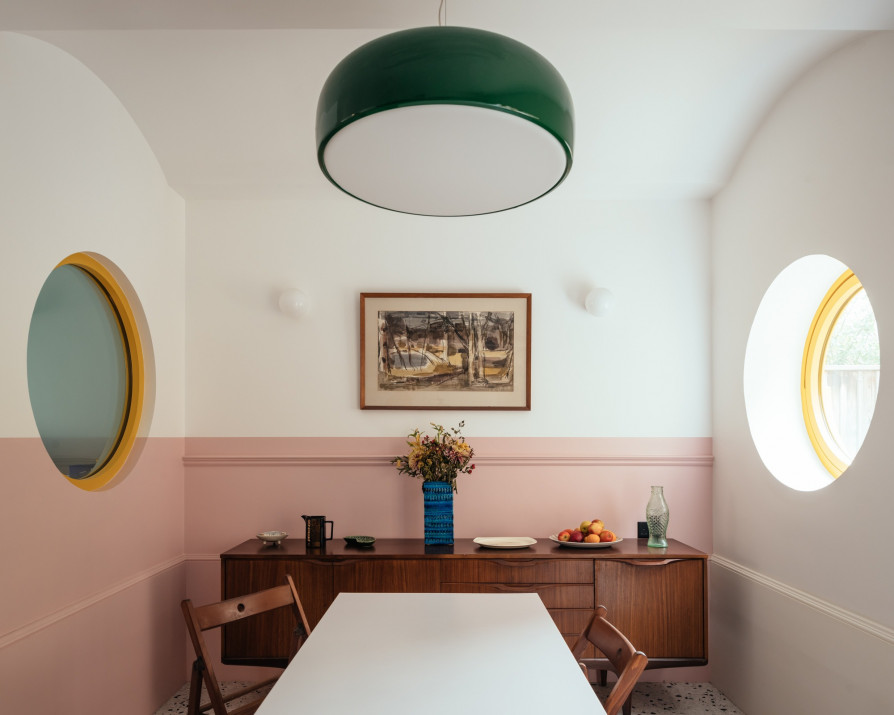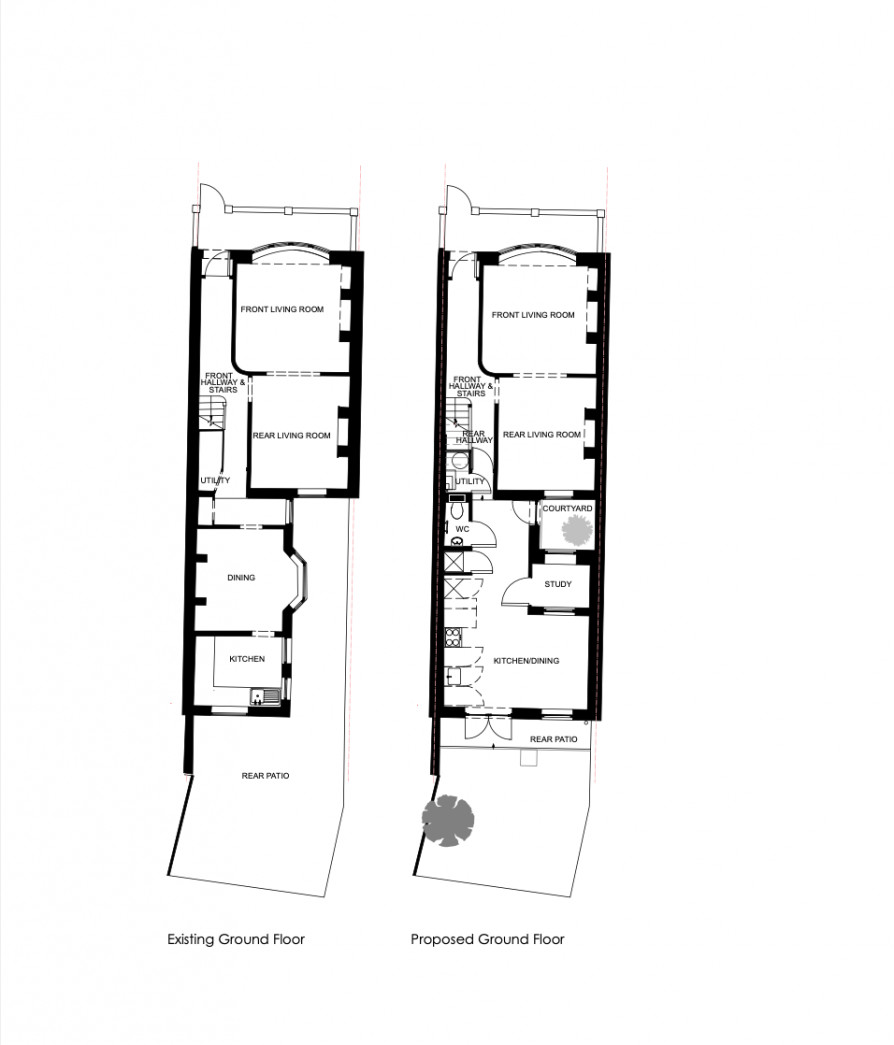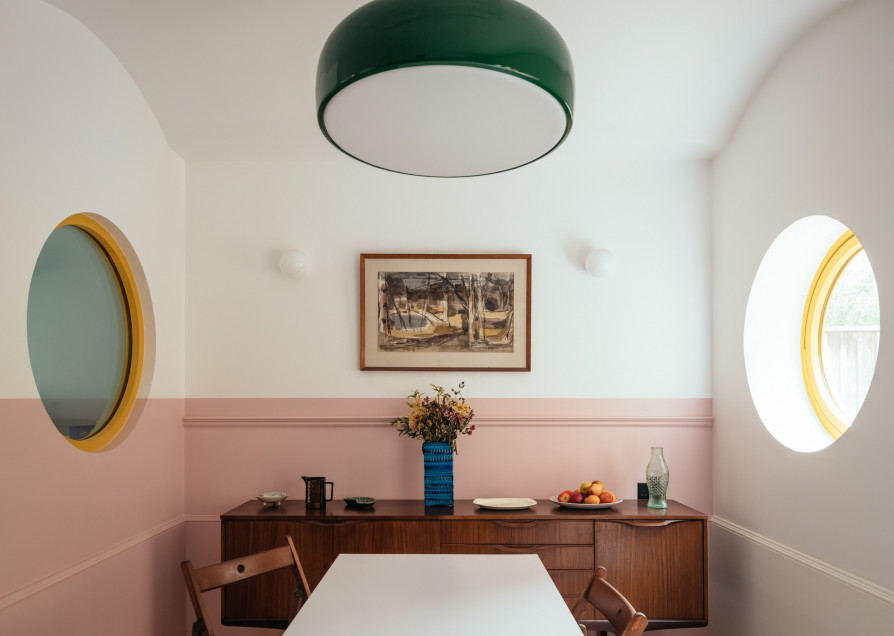
A House in East London
Charles Holland Architects
Tower Hamlets, 2024
Shortlisted
Longlisted
A House in East London is a retrofit of a Victorian terrace house in East London. The project transforms the existing house into a sustainable modern family home using colour, decoration and playful details to add a sense of delight. The property, originally constructed in the 1880s, had been neglected for many years and begun to suffer from damp and structural problems.
Rather than demolish the existing rear extension, the structure has been retained and upgraded. A new single-storey side-return adds additional ground floor space. Responding to the client’s brief to avoid the customary highly glazed, single-room extension, a subtle series of connected spaces were formed offering a sense of unfolding intrigue and a variety of experiences.
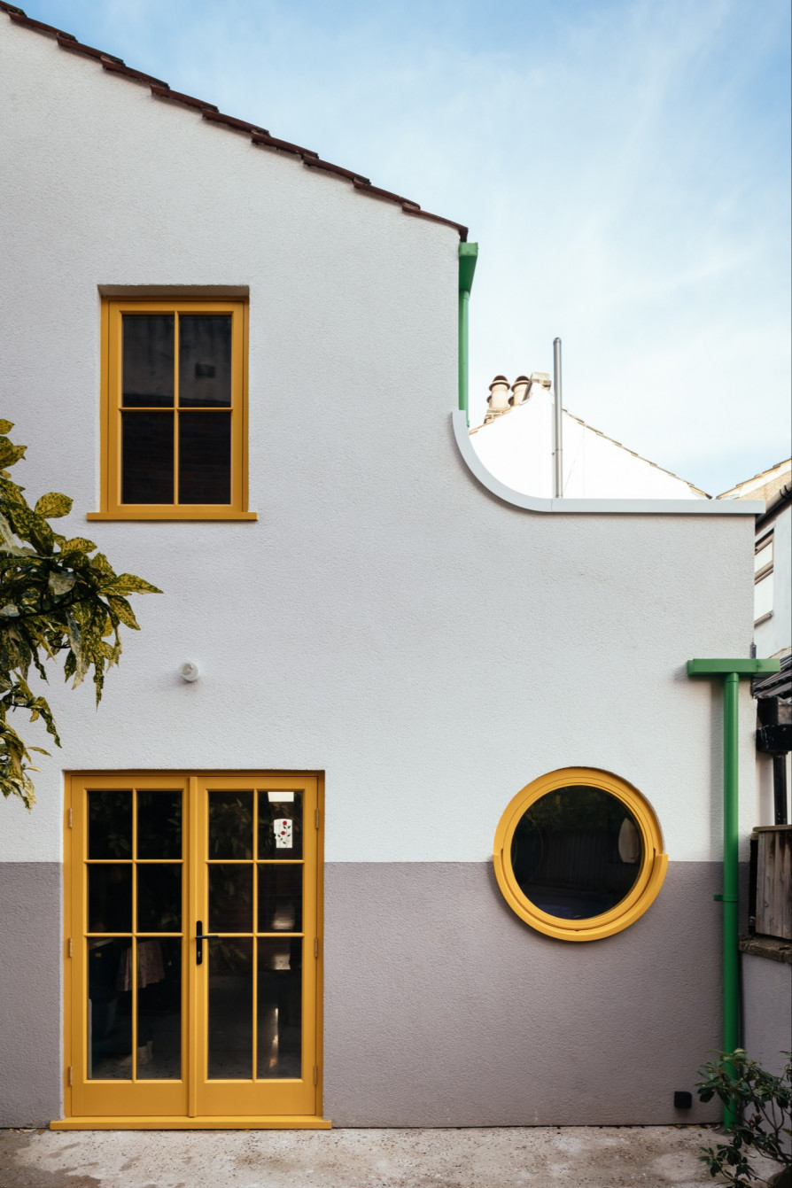
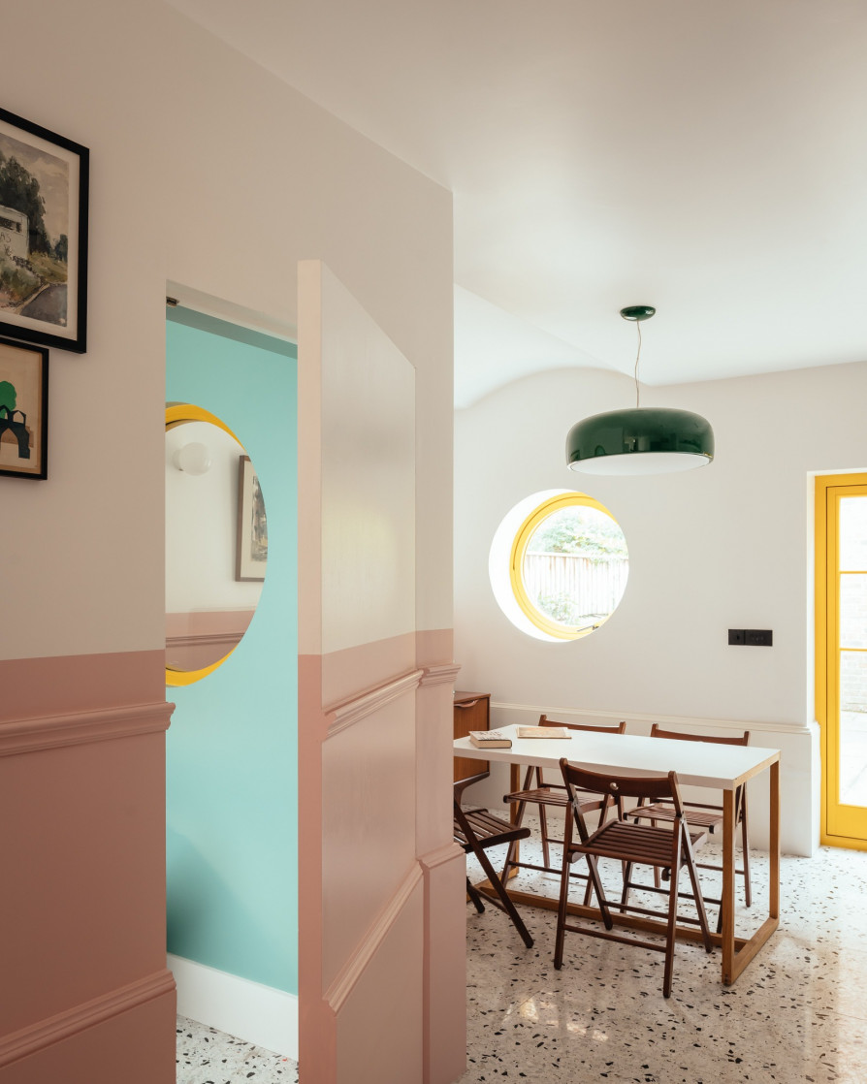
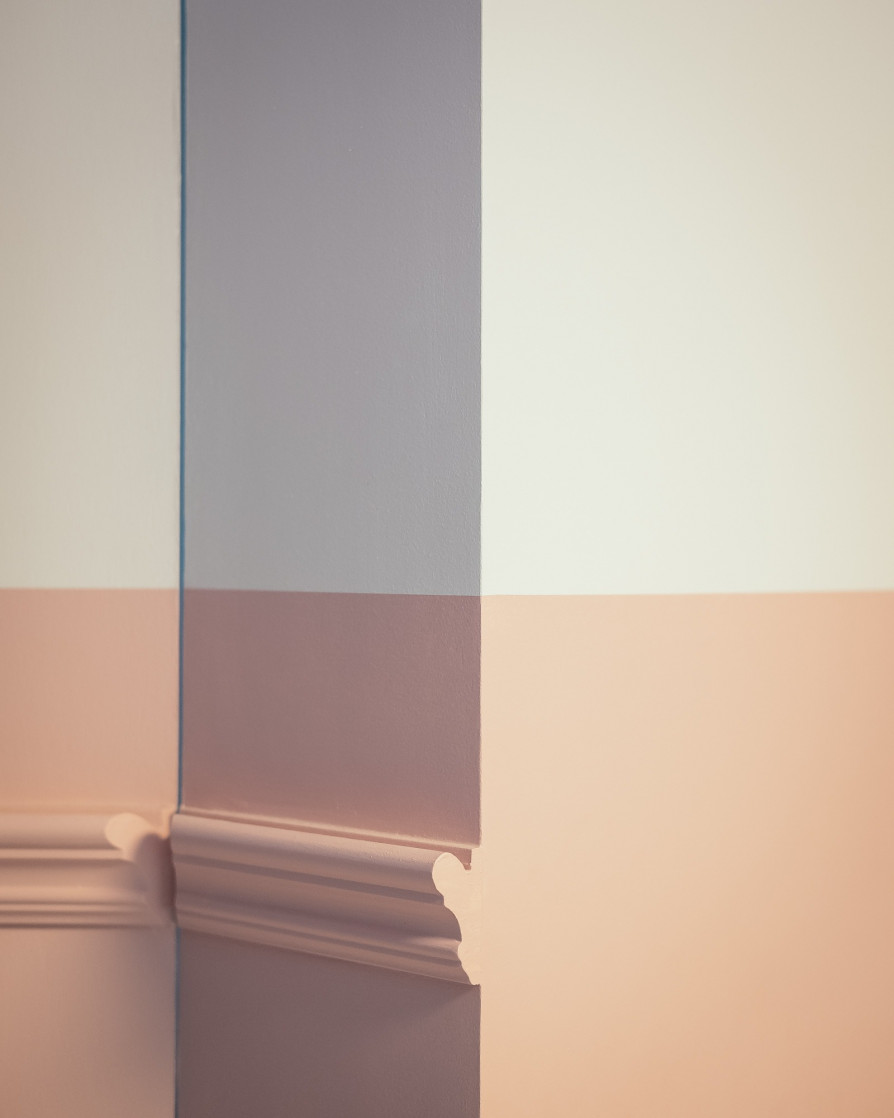
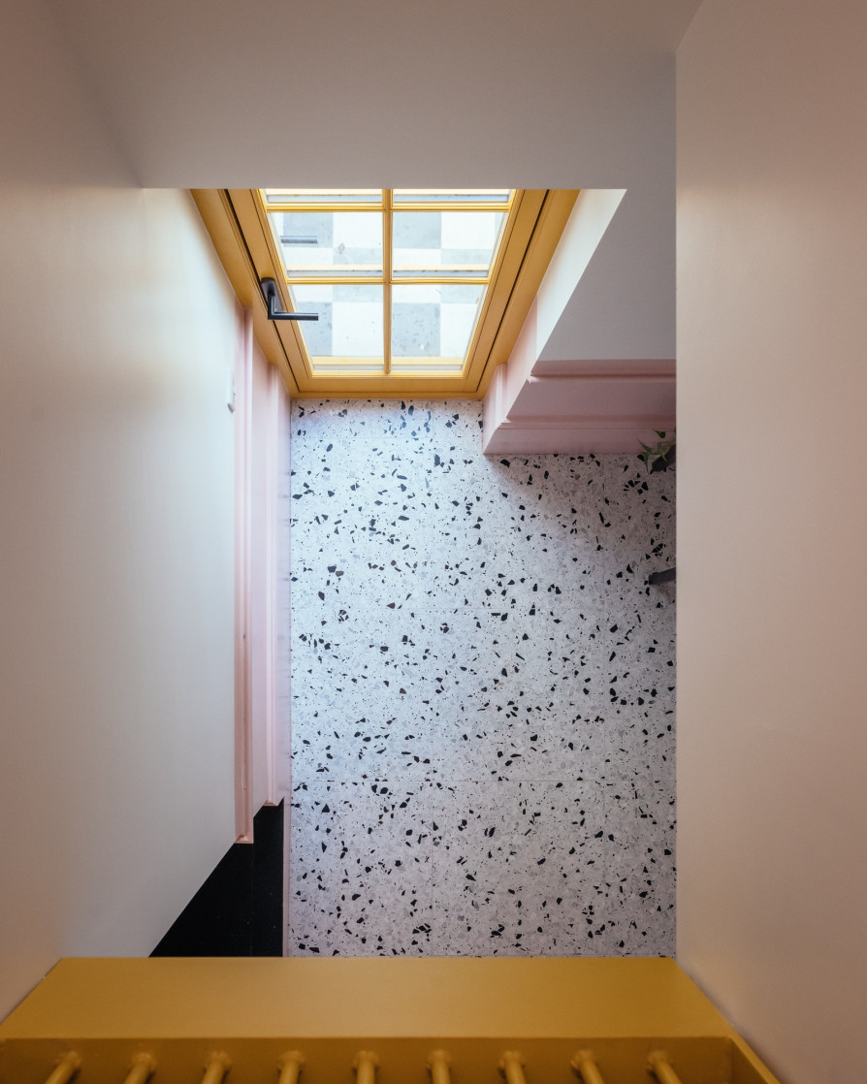
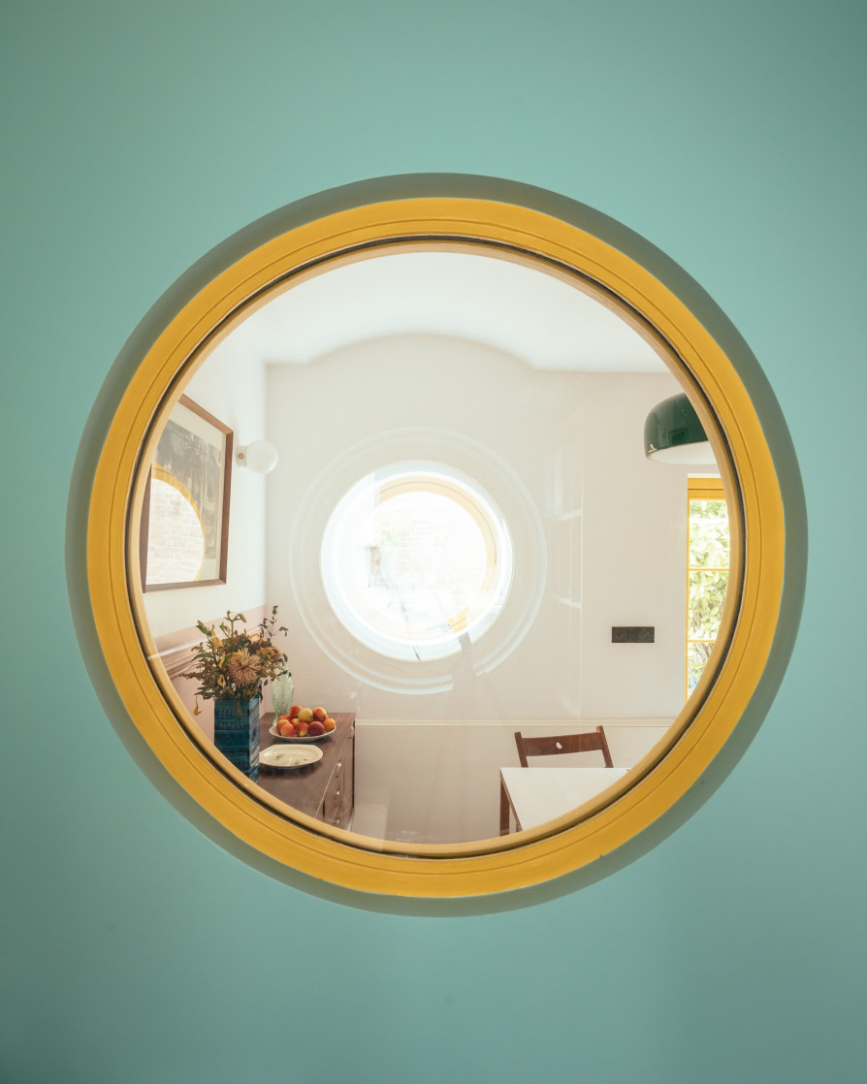
“We have known Charles for many years, and while he was at the top of our architectural wish-list, we were concerned that the extreme constraints of site, programme and budget would leave him with little room for originality. We should have known better than to doubt him. His scheme has several delightful features: the light-well and the stained-glass window, the axis of round windows, the vaulted ceiling, the clever use of mouldings and jib doors. But it is so much greater than the sum of its parts. It is a collection of very special compact spaces that work together as a whole – you couldn’t take away any of those touches without impacting the others. Best of all, the spaces are highly functional – a pleasure to cook, eat and work in.”
