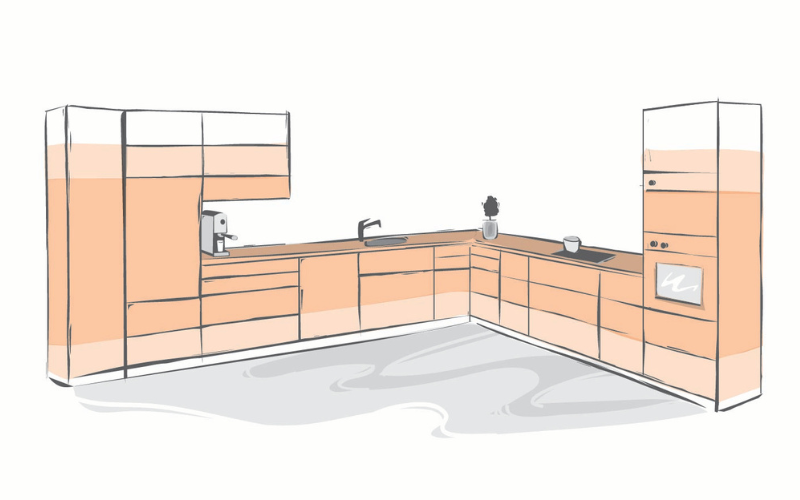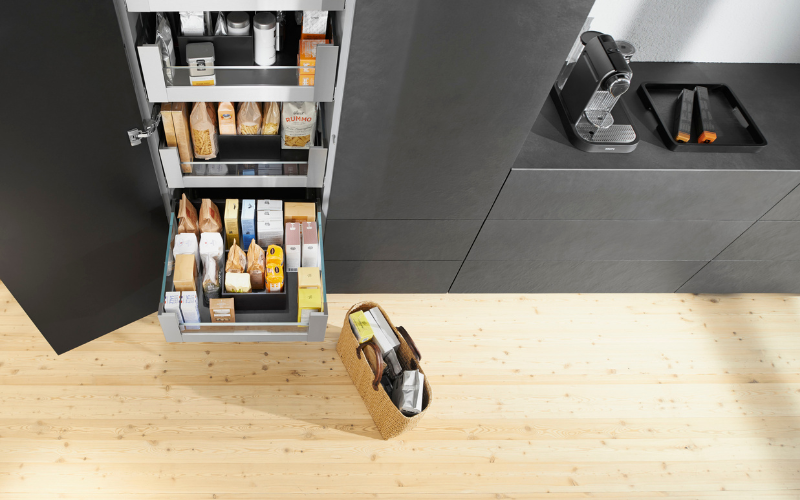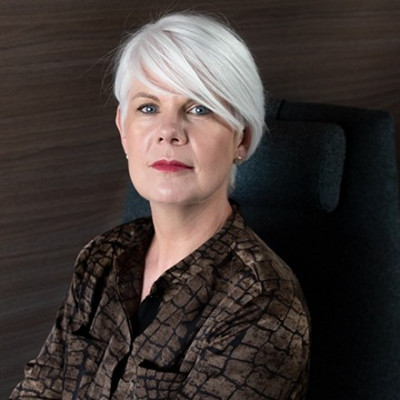
Kitchen layouts for life, not just for now
by Amanda Hughes
23rd January 2025
Blum is the brand known for its innovative furnishing solutions, designed to maximise efficiency and convenience around the home. Here, ergonomics and aging expert, Amanda Hughes, discusses why designers and renovators should plan for the future when it comes to kitchen layouts.
Aging gracefully
It’s true, we are getting older and living longer, and this is something to be celebrated. However, we need to change our biased views of what being old is, debunk existing stereotypes and see it as an opportunity and a privilege. We also need to increase the life of our domestic furniture in the home, giving it the best opportunity to age gracefully alongside us, and avoid it ending up in landfill prematurely, supporting a more sustainable lifecycle.
When planning a project, designers and renovators should consider longevity and how the kitchen can adapt as its user ages.
The quality of our living spaces can have a direct impact on successful aging outcomes, and rethinking the kitchen, a place where we spend so much time, is one surefire way to help the homeowner.
Despite the desire of many to age at home and in place, the reality is that current UK housing just doesn’t support this wish. Many homes lack the features needed and we as architects and designers need to be proactive to implement a more solution-based approach.
These solutions will have little impact on client budget but a big impact on how they use the space. The following insights should give you a good starting point for a discussion during the planning of your next project.
Dynamic spaces: Horizontal thinking
One thing to avoid is the working triangle method of design from the 1950’s. A great concept in its day, but not so good for modern lifestyle or future generations to come. Three zones in the kitchen are now five: consumables, non-consumables, cleaning, prepping and cooking.
These zones will work for all shapes and sizes of kitchen, and each one corresponds to the next, meaning the order and relationship between them is vital.
Creating a harmonious workflow will save unnecessary steps and avoid a ‘headless chicken’ approach to working in the space. Think goods in, goods out.
Hip up, neck down: Vertical thinking
To futureproof the space for the long term, most of the user’s daily tasks should be in the most frequented ‘mid zone’ of the layout (also known as the hot zone), where they don’t have to bend or reach too far beyond their normal ergonomics. This comes as opposed to cooler zones, which are frequented less and can be higher or lower areas.

Kitchen layout, from the inside out: Oblique thinking
Consumers tend to look at kitchens only in terms of linear layouts. They line up cabinets and appliances along chosen walls and pay little attention to the layout behind the frontals. This can be a mistake as the user and the space age together. Here, a designer has the chance to really show their worth.
The average UK kitchen lasts between 15 to 20 years. As life expectancy increases, so could the life of the kitchen furniture, if you design it from the inside out.
As your client’s relationship with the kitchen moves beyond the aesthetic value of years one-to-five, and into the practicality phase of years six-to-20, they will value functional, visible and accessible interiors over the newness and allure of the shiny visuals.
Yes, it can look beautiful, but it also needs to lean into the will of the user, and not the other way round, leaving them to do all the annoying bending, reaching and searching which was fine when they were younger but a struggle as they age.
For example, allow budget to take an ordinary cabinet with a shelf to the next level, opting for pull-out solutions and drawers.
Similarly, including internal dividing systems means everyone in the household puts items back in the same place and they don’t get lost or forgotten in the dark recesses at the back of cupboards.

These are just some starting examples to consider on a widespread topic, which can truly make the difference for years to come in the home. As you consider your next project, stop to think about how it will look and perform in the future, and the products of today which will help the homeowner immensely down the line.
If you’re planning to reimagine a space and need help making it both forward-thinking and efficient, let’s talk: amanda.hughes@blum.com / 07483 964564 / https://tinyurl.com/yourworldmadebetter
23rd January 2025

Amanda Hughes, Architectural and Design Channel Manager, Blum
