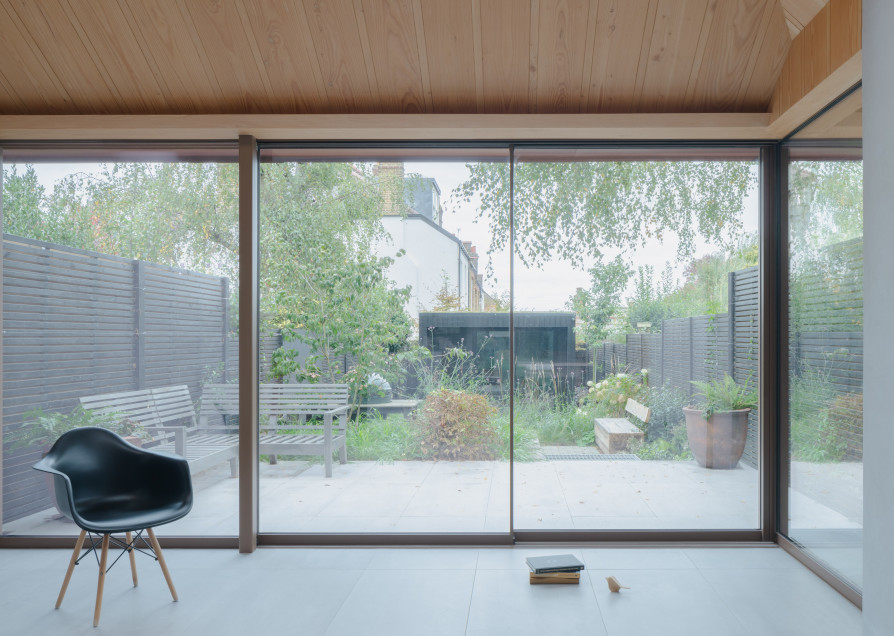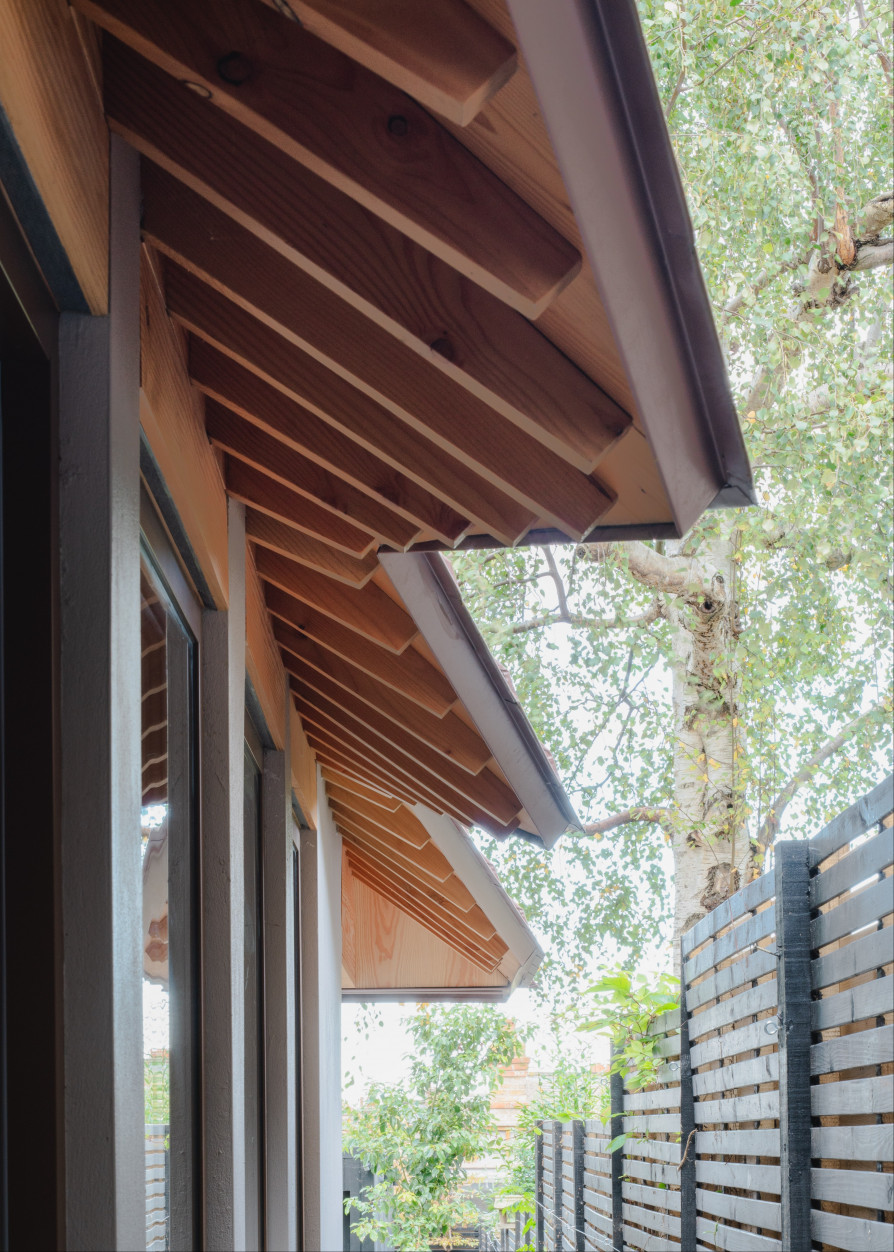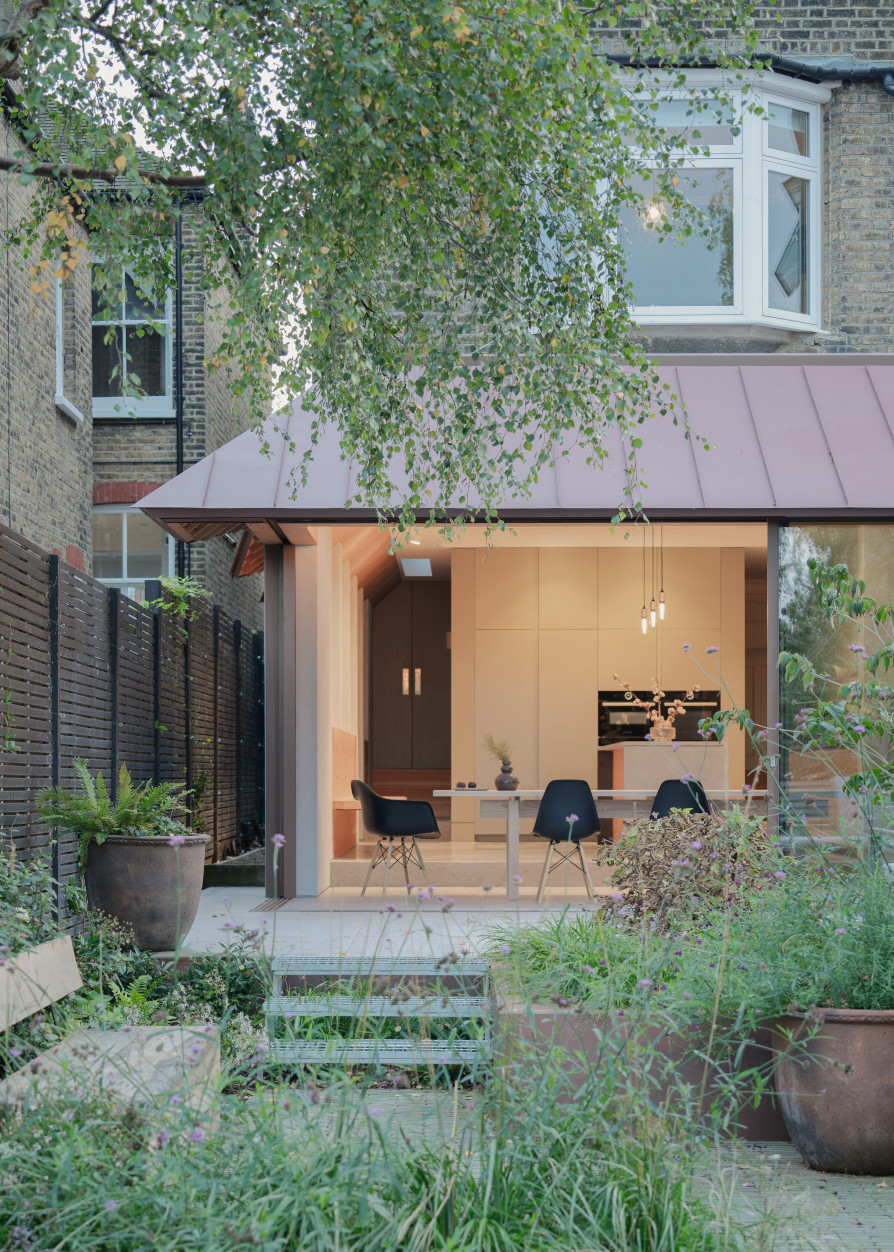
Woodwarde Road
Proctor & Shaw
Southwark, 2024
Longlisted
This project is about the roof, a unique serrated edge eaves detail and steeply angled zinc roof exploit the opportunities of the site and the Dulwich Estate planning constraints to create an innovative wrap-around extension. The enforced set back at the side became an opportunity, the clever serrated edge roof form lets light-in whilst retaining privacy. This is connected at the rear around a cantilevered corner to a double pitched rear roof, inspired by the unique double pitch of the main house outrigger. Roofs were designed to be gutterless for crisp detailing, with large overhangs and ground level drainage. The roof form is expressed internally with warm Douglas fir joists and linings forming a cavernous space over the new garden sitting room.


“Our favourite part of the project had to be the initial design stage. We were blown away by the creativity. Two concepts were shown, the hardest part was picking one! Both designs answered our brief and so much more. We loved the fact that they were excited by things we thought were constraints, like the sloping plot and being in a conservation area with strict guidelines. They revelled in the challenge and turned the constraints into opportunities.”
