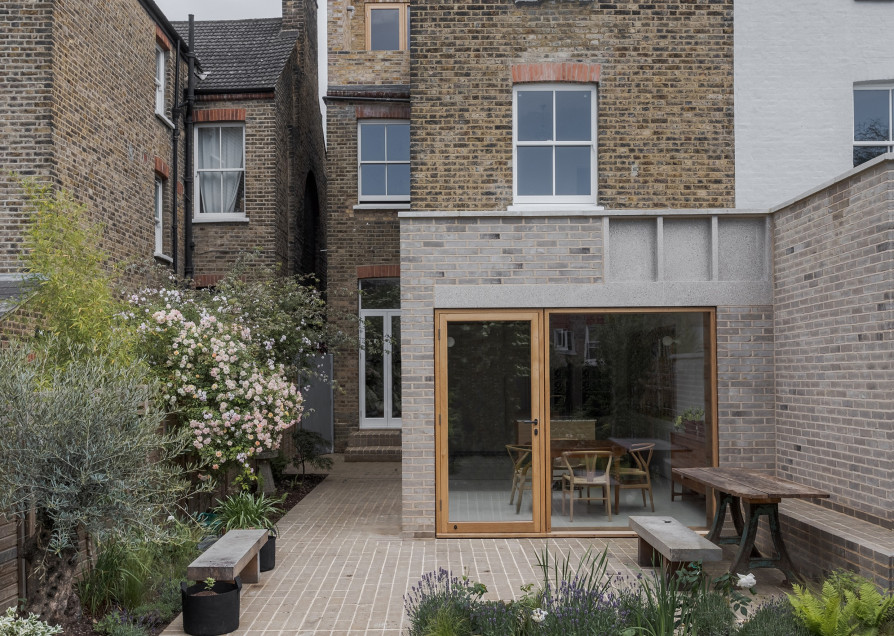
Waveney Avenue
SAM Architects
Southwark, 2023
Longlisted
On the ground floor, the existing façade has been remodelled in pale Danish bricks complemented by terrazzo elements. Bespoke oak-framed windows connect the kitchen and dining room to the garden where the same brick has been used to construct planting beds, retaining walls and benches.
The material palette continues into the interior, providing richness in texture and warmth, with an elongated spiral staircase that leads to the upper levels.
The loft provides a separate space for the eldest member of the family and has a balcony with views over the rear garden. A circular rooflight provides a focal point when entering the loft.
The overall design strategy has not only delivered a more flexible layout for the family but also creates aesthetic coherence.
