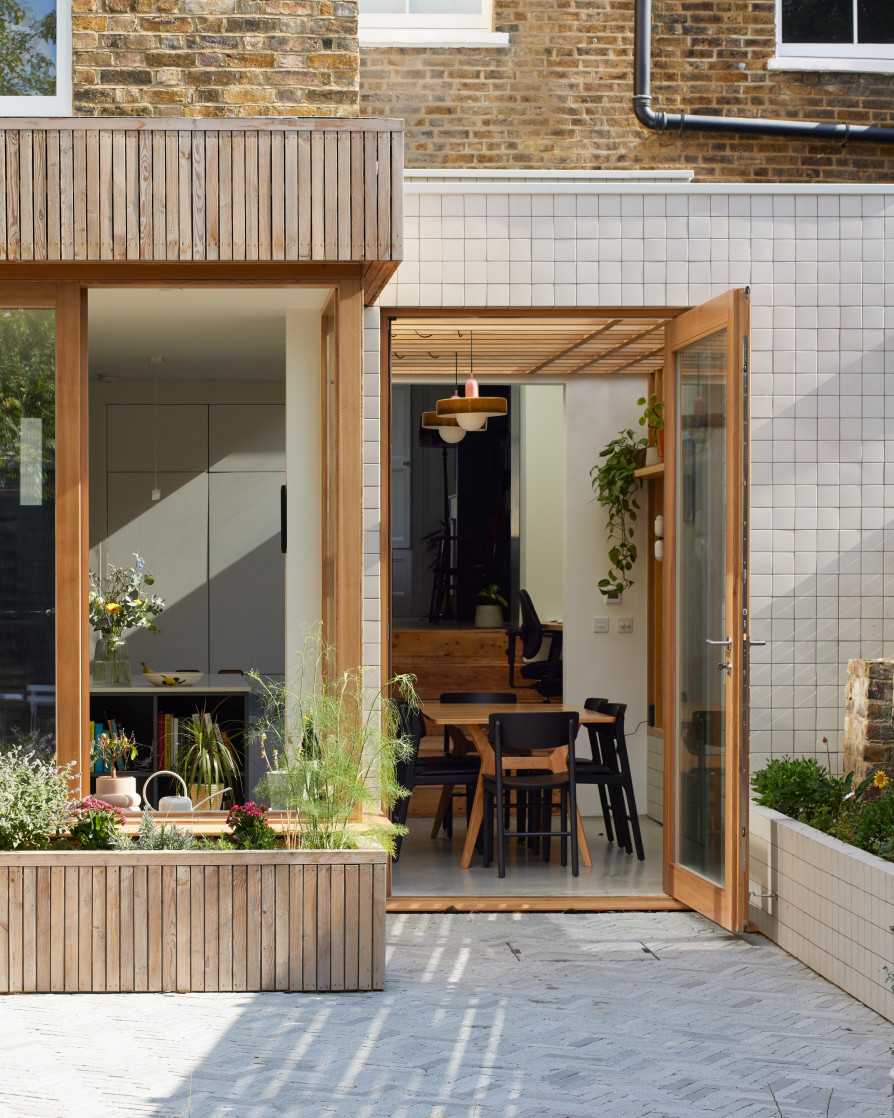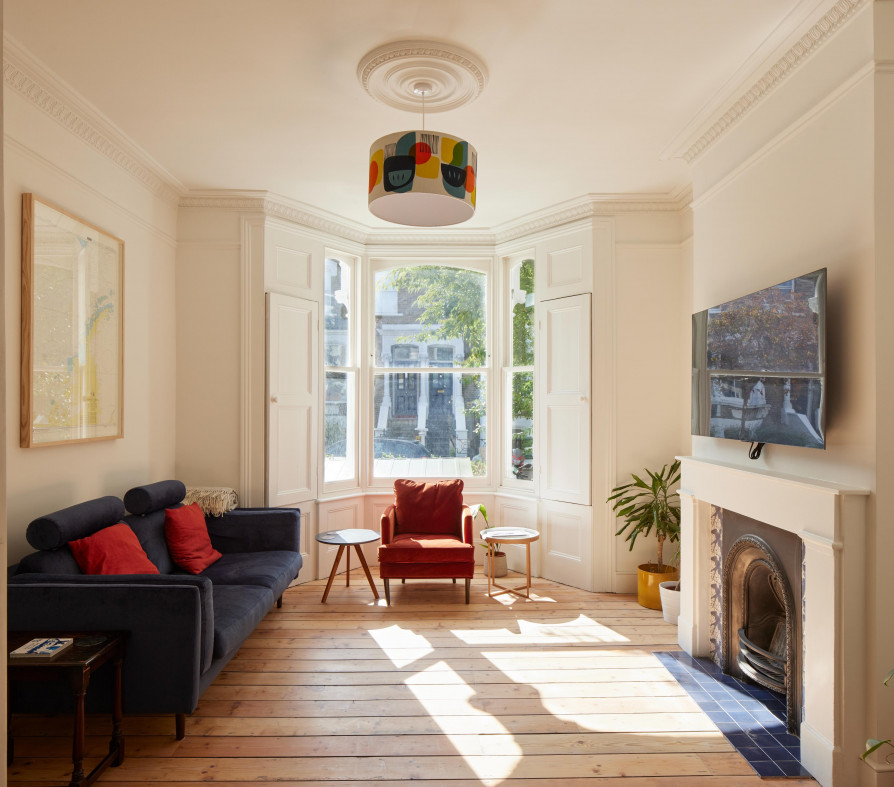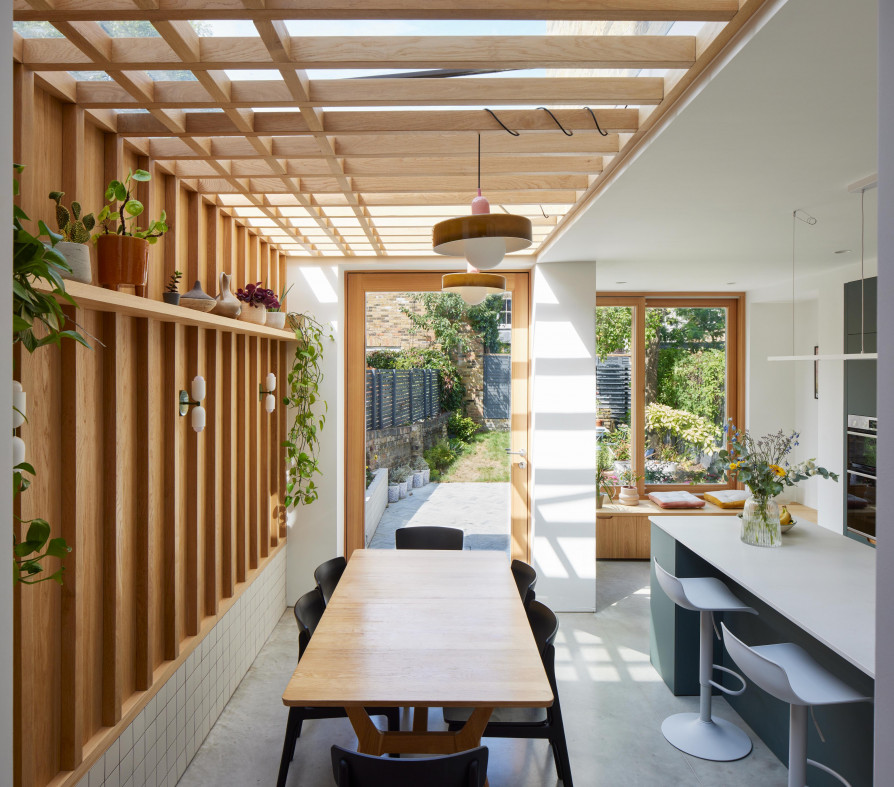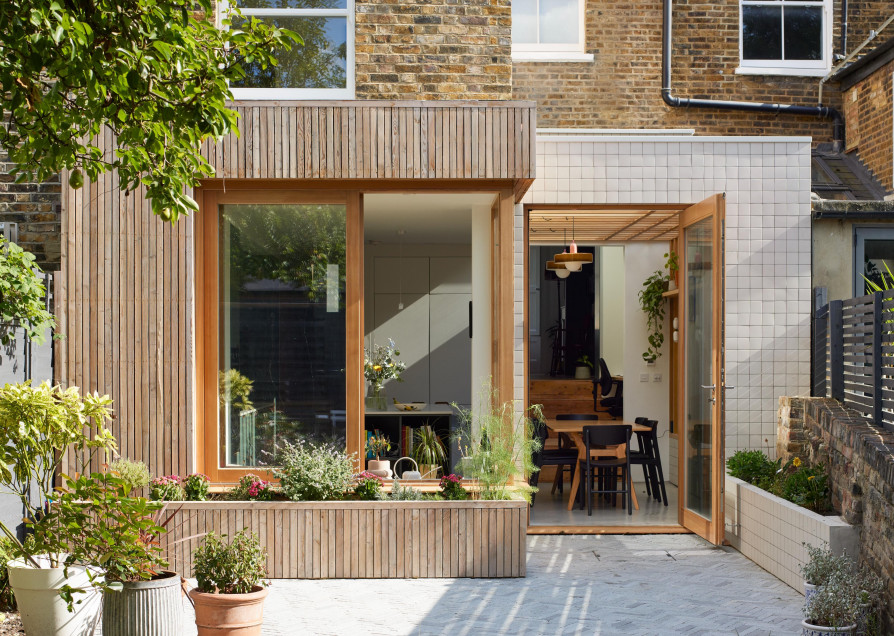
Timber & Tile
YARD Architects
Hackney, 2025
A hidden timber frame structure supports a side return, rear extension and loft conversion in this sustainable reimagining of a north London terraced house. We wanted to use low carbon timber structure instead of the usual steel goalpost frame typical of this type of extension. The ground floor was opened up using a series of large Glulam timber beams, the first-floor outrigger was rebuilt in timber frame and clad in reclaimed bricks and the loft uses timber flitch beams, hugely reducing the amount of steel in the project. We also incorporated solar panels and an air source heat pump.
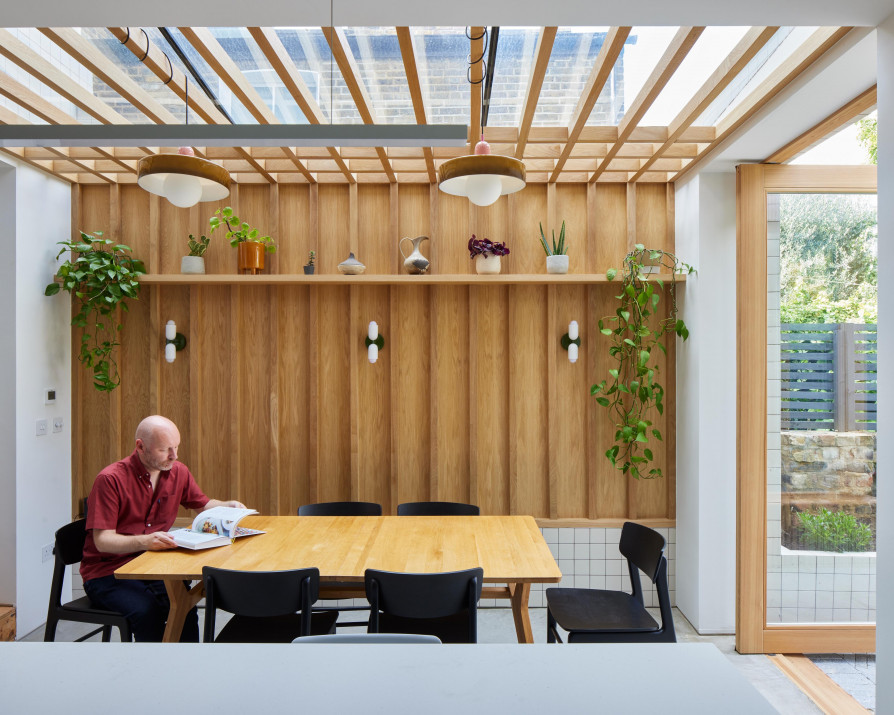
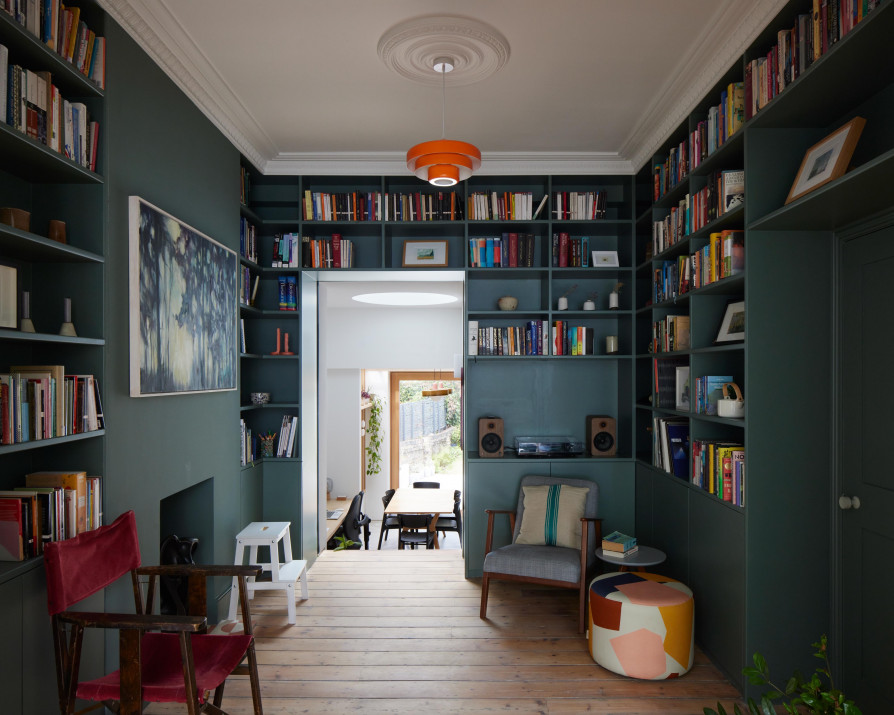
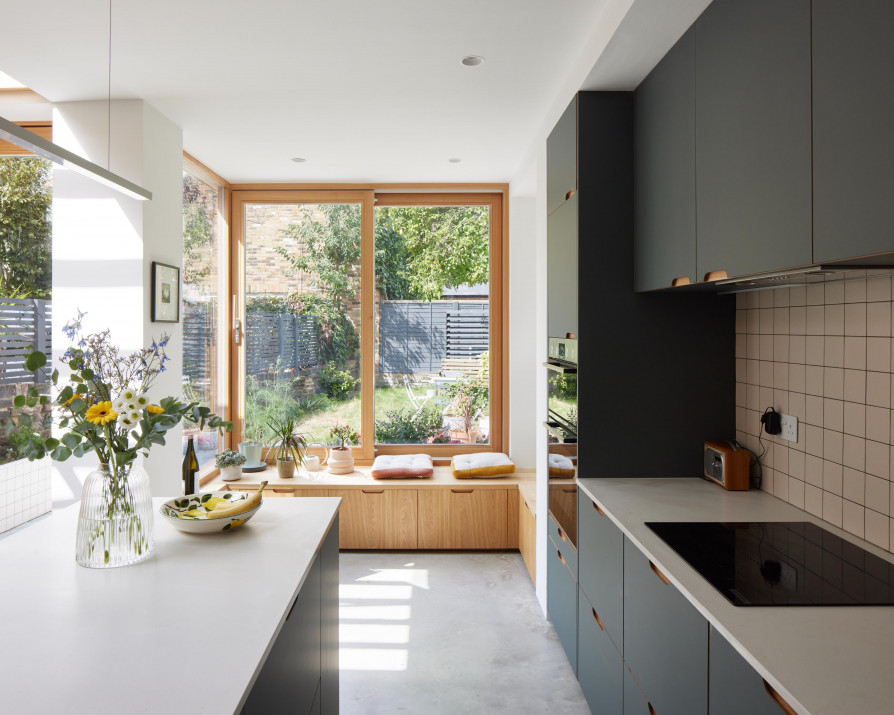
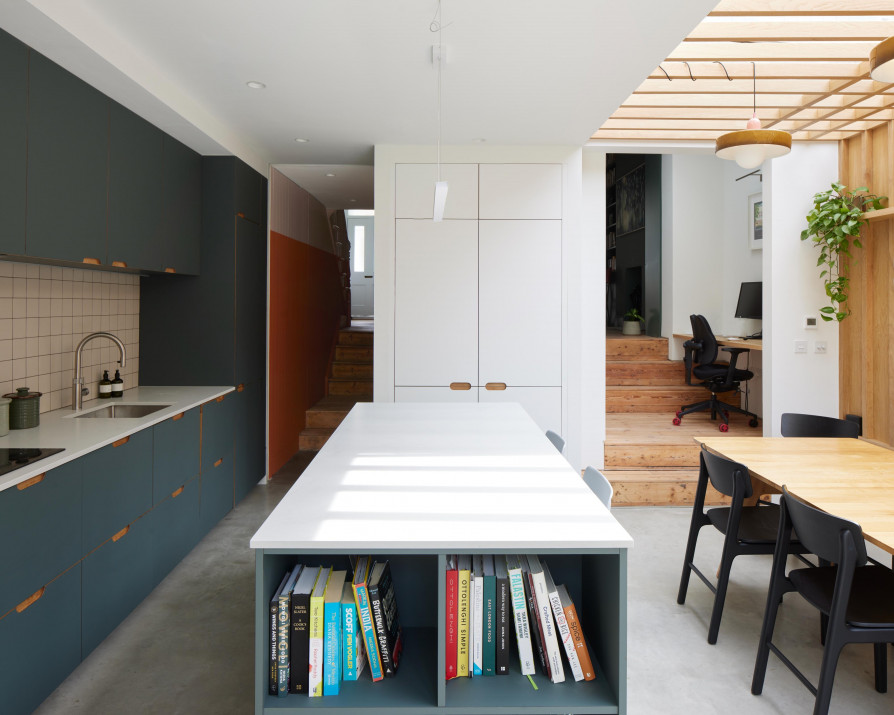
“We are so happy with the entire project and feel like lots of the practical parts have been achieved so well (such as finding a space for utilities on the top floor and the walk-in wardrobe between our principal bedroom and ensuite, which we love) but our favourite parts are the structure of the back of the house - in particular, the design that combines the timber and white tiles - and the renovation of the ground floor. Our favourite spot is sitting in the front room and looking all the way through to the kitchen; it captures all the different levels: the cosy library space where we love to sit and read, the clever desk area where Liam works under a lovely circular skylight, and the warm and peaceful kitchen space where we do most of our entertaining.”
