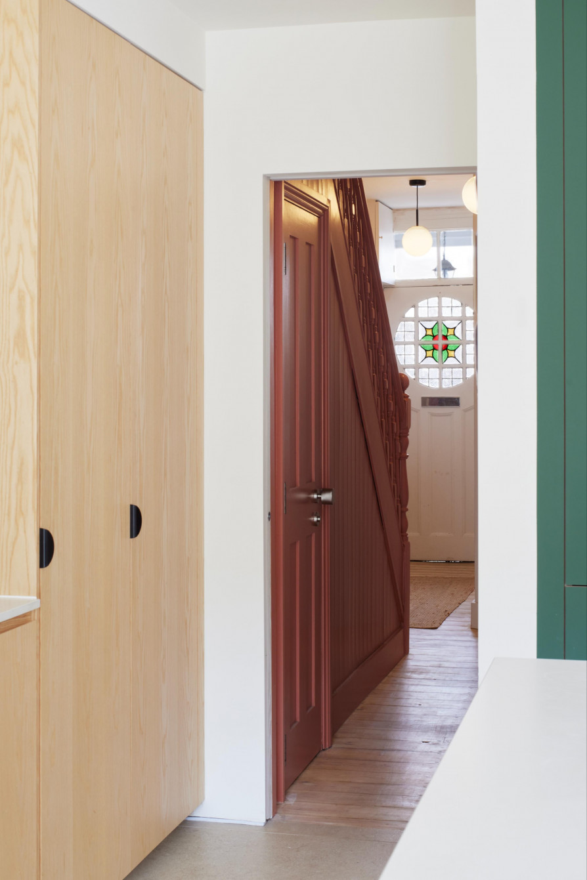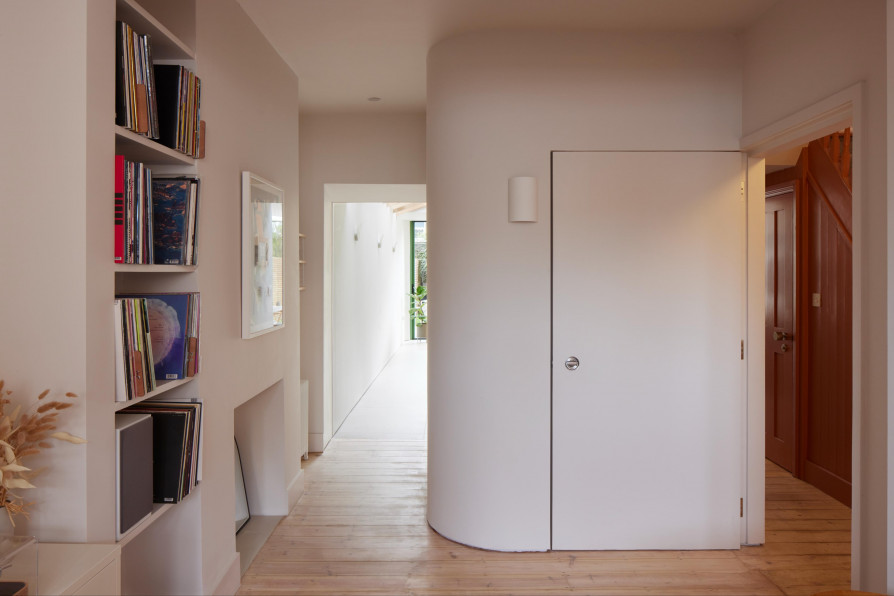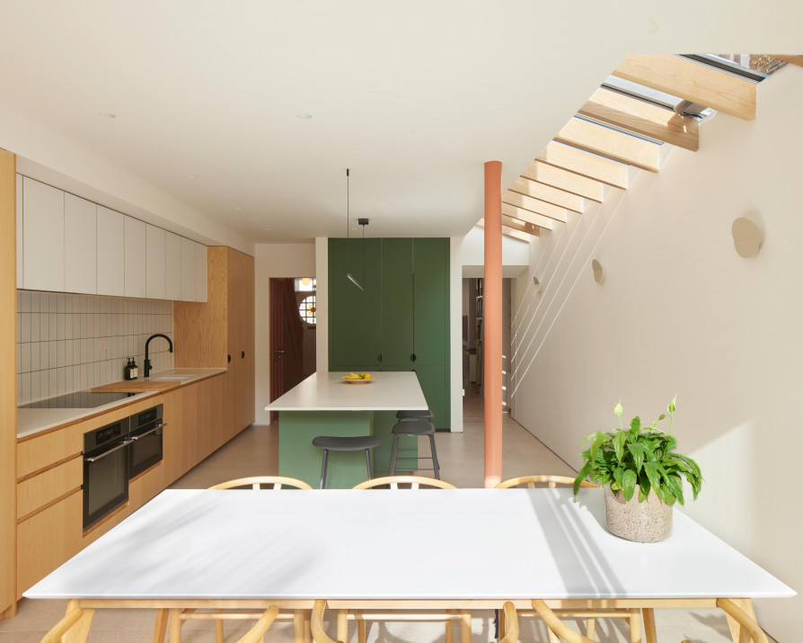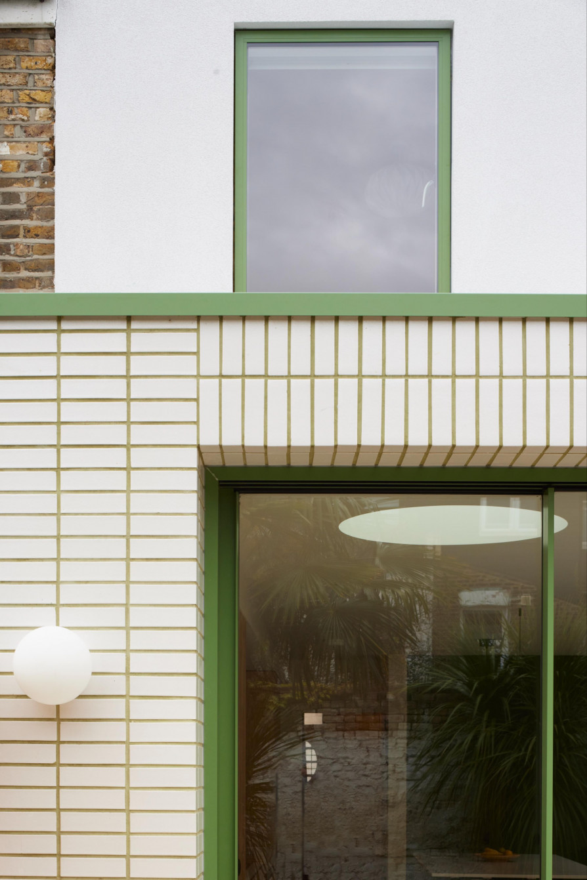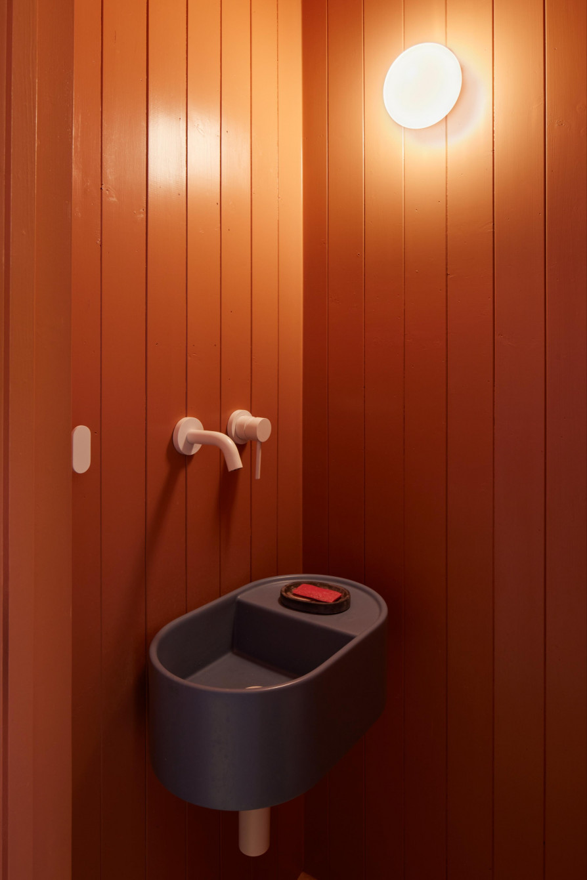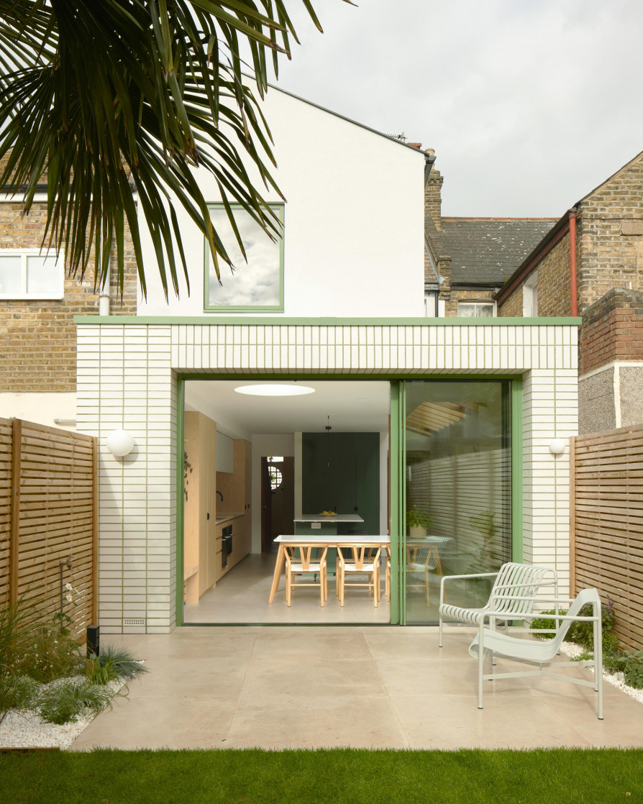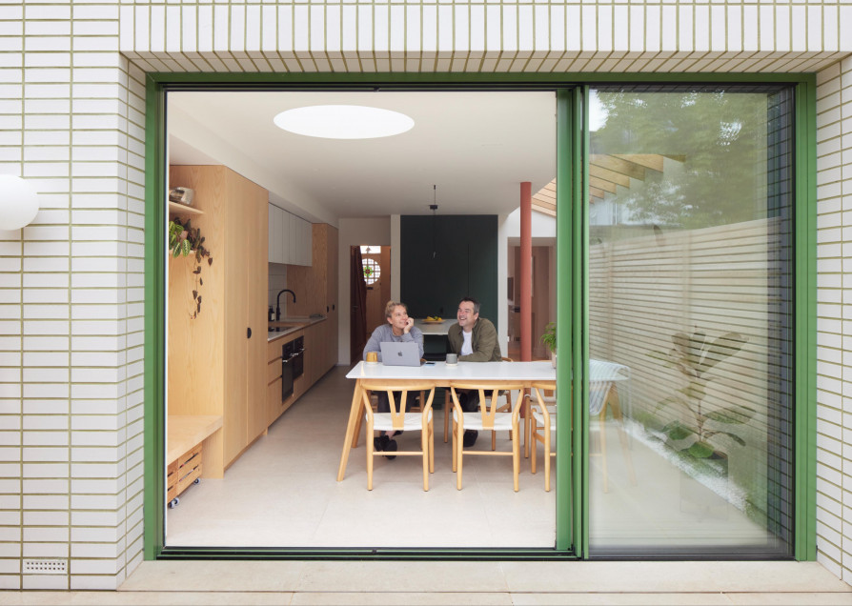
The Glazed Brick Extension
YARD Architects
Southwark, 2025
The Glazed Brick Extension was inspired by a studio field trip to Antwerp in Belgium. A geometric array of stacked white glazed bricks with green mortar form a deep external skin for a wrap-around extension to our minimalist loving clients Nunhead family home. An environmentally conscious approach to the project includes the use of external insulation to the existing house, glulam beams instead of steel, and a new timber framed outrigger extension. The dining space at the back of the house sits beneath a circular rooflight.
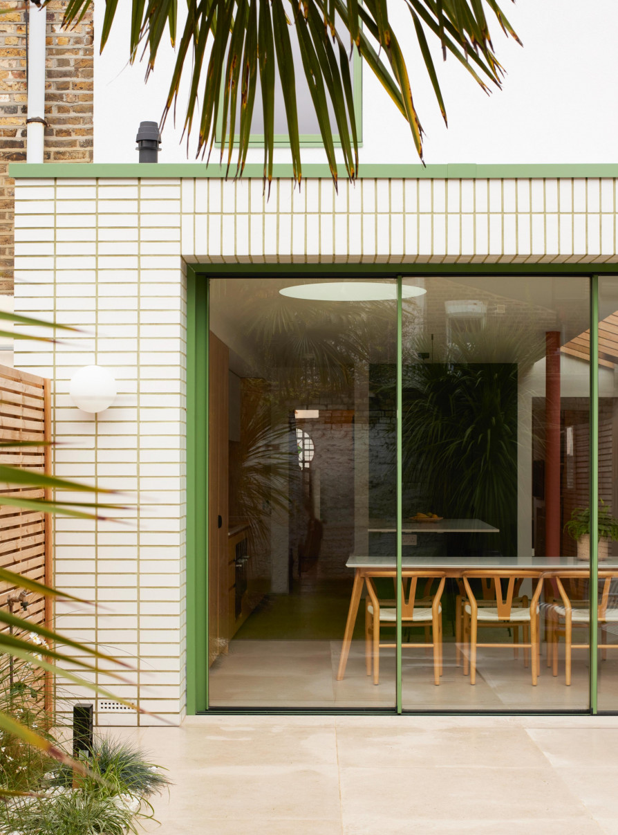
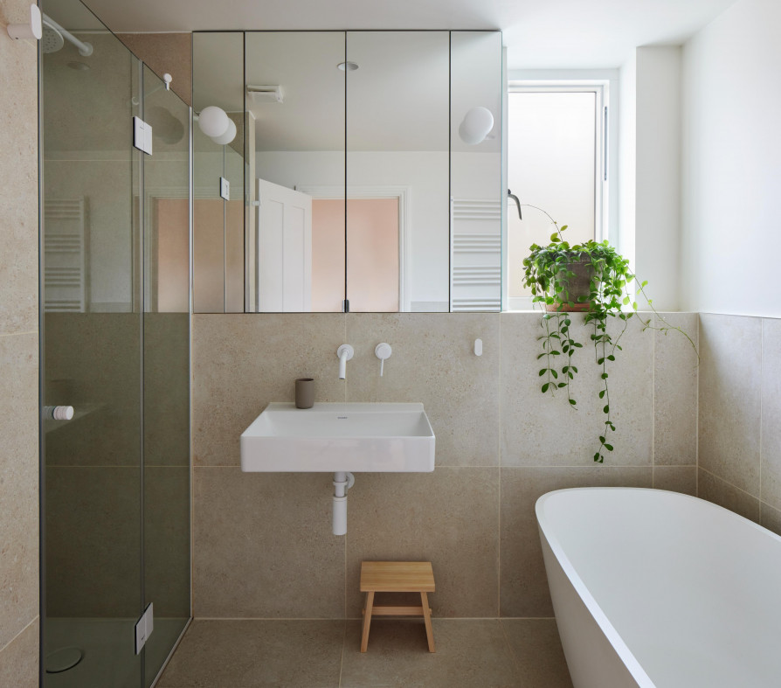
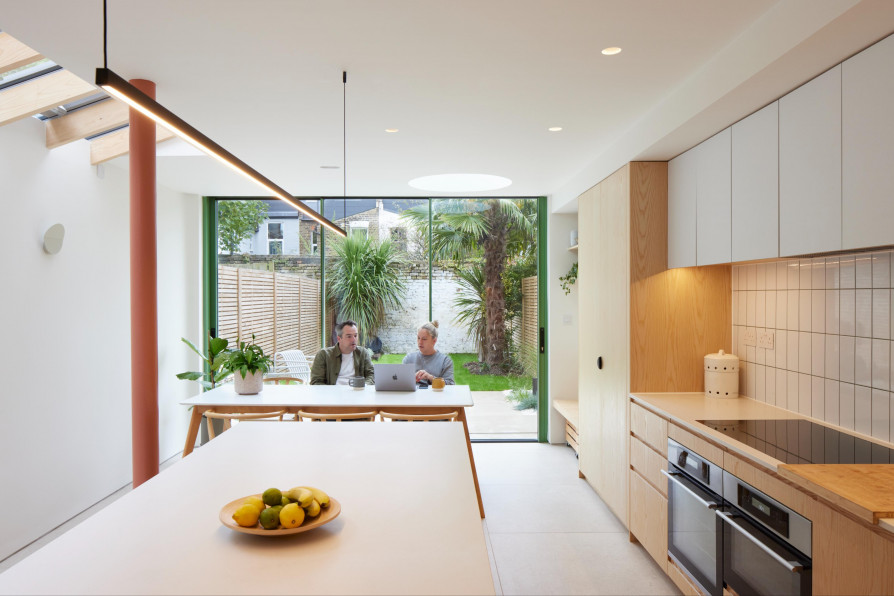
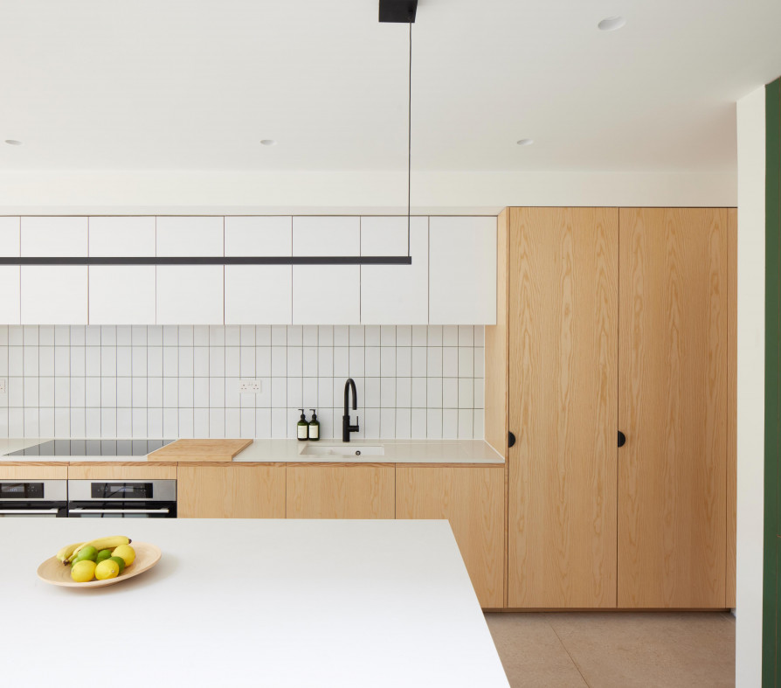
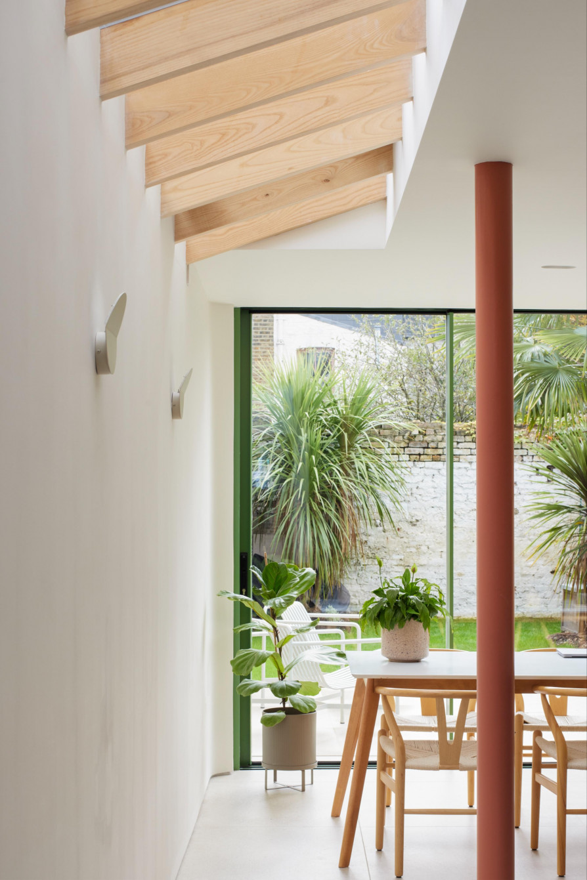
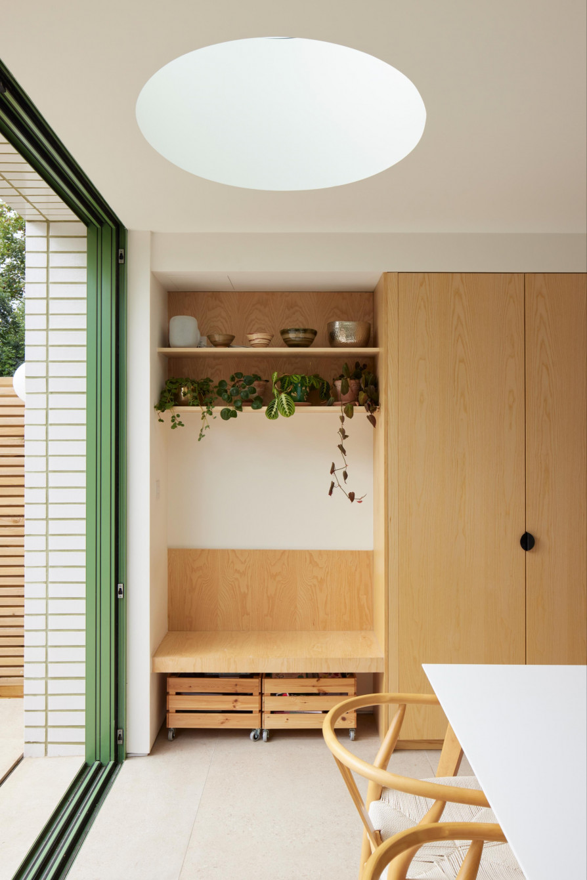
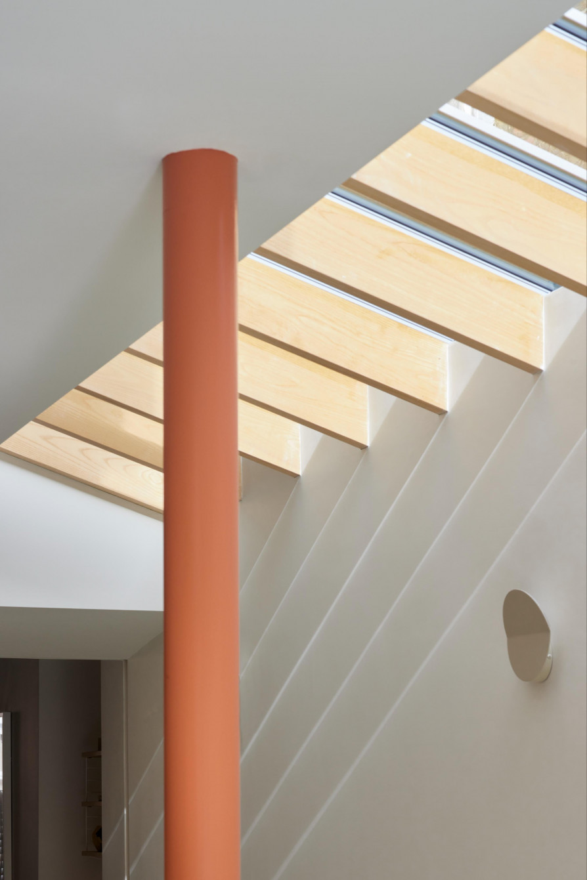
“We love how some very clever changes to the layout have given us so much more usable space. One big part of this is the practical utility room with ample storage which is so useful for a family with lots of costs and bags. The new extension has really transformed the part of the house that was dark and claustrophobic to something that is bright and light filled. It’s a pleasure to come down to the kitchen in the morning and we enjoy seeing how the light changes throughout the day. The colours throughout the house are warm and feel comfortable, in particular the stairs are a lovely first impression as you walk into the house.”
