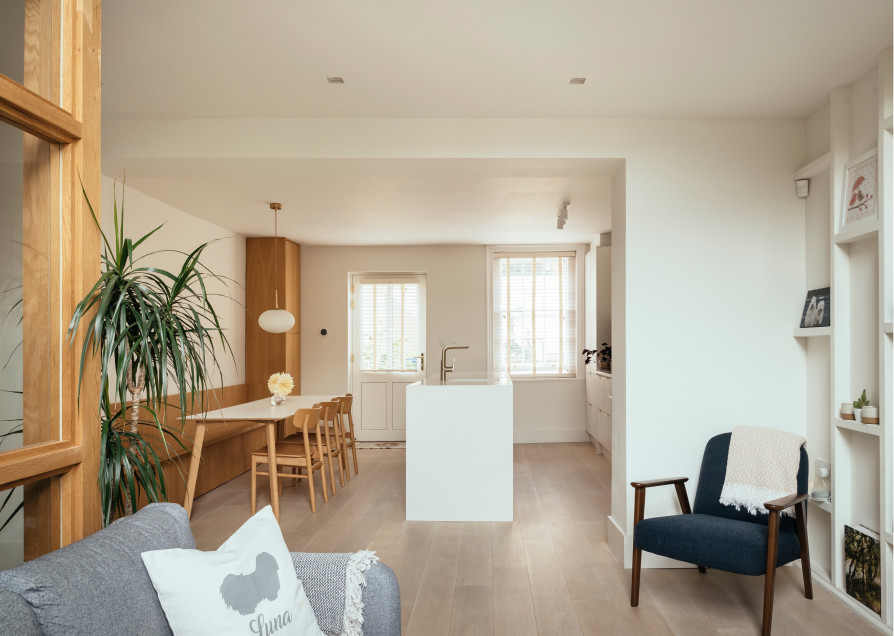
Tall House
nimtim architects
Greenwich, 2022
Longlisted
A sensitive, respectful, contemporary refurbishment of an historical house that appears two storeys high at the front elevation but extraordinarily stretches to five storeys to the rear. Nimtim’s proposal sought to emphasise the contrast in characteristics of the front-facing and rear-facing spaces: more intimate, cosier spaces at the front, and taller, lighter, brighter spaces at the rear. The organisation of the new spaces was based around improving the legibility of the house. The new double-height void in the living space to the rear emphasises the verticality of the house and acts as an anchor to the existing circulation.
