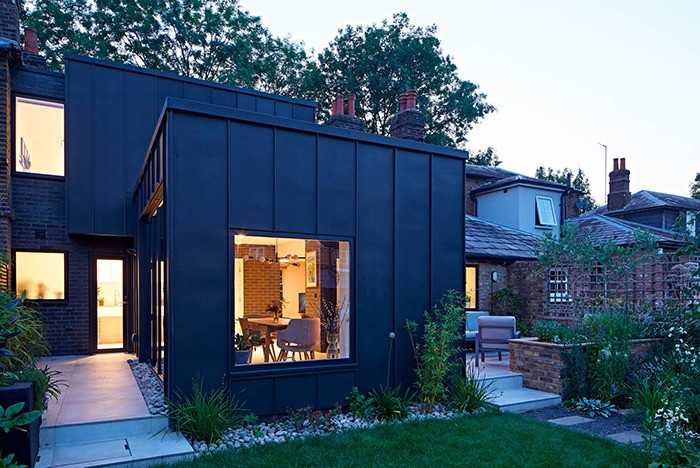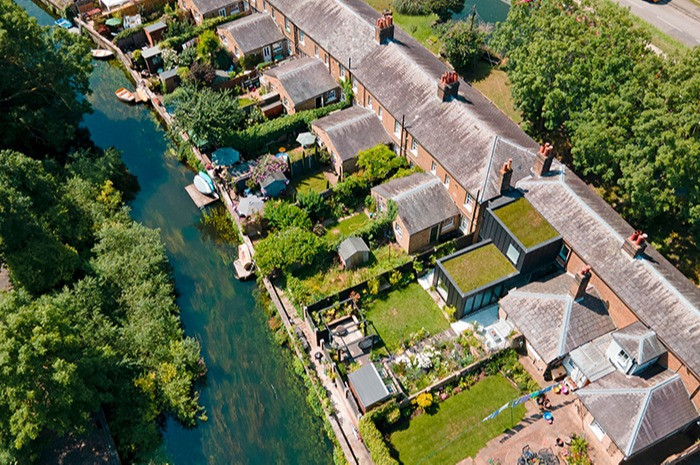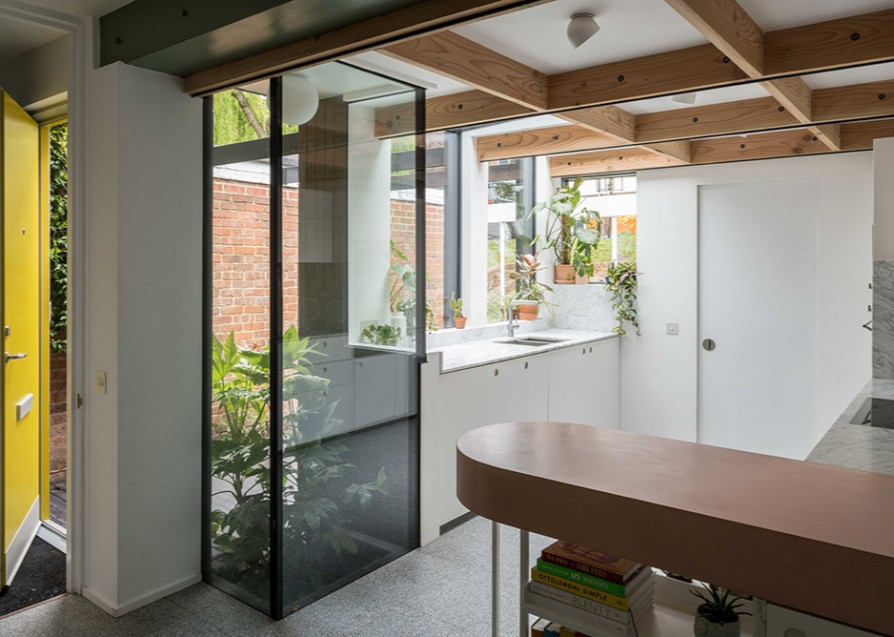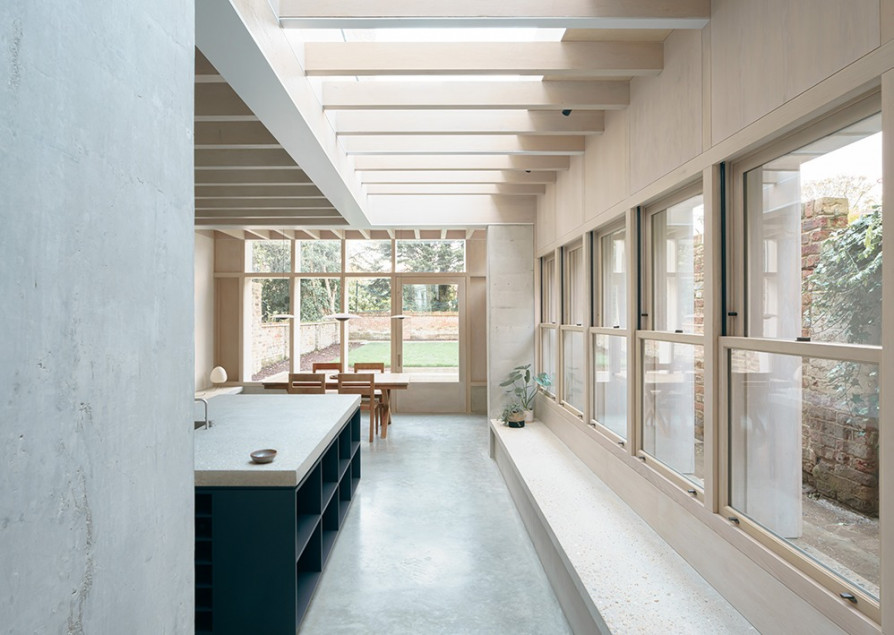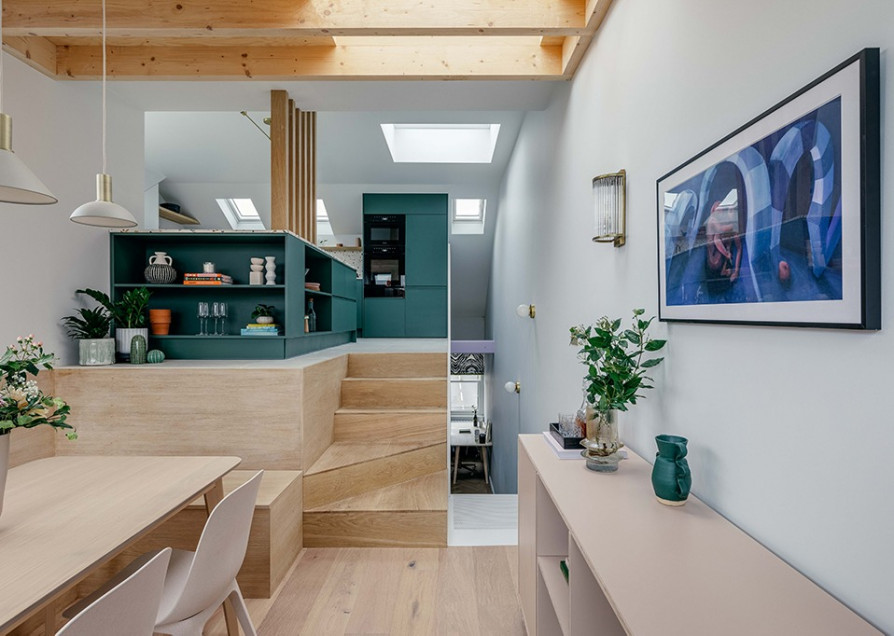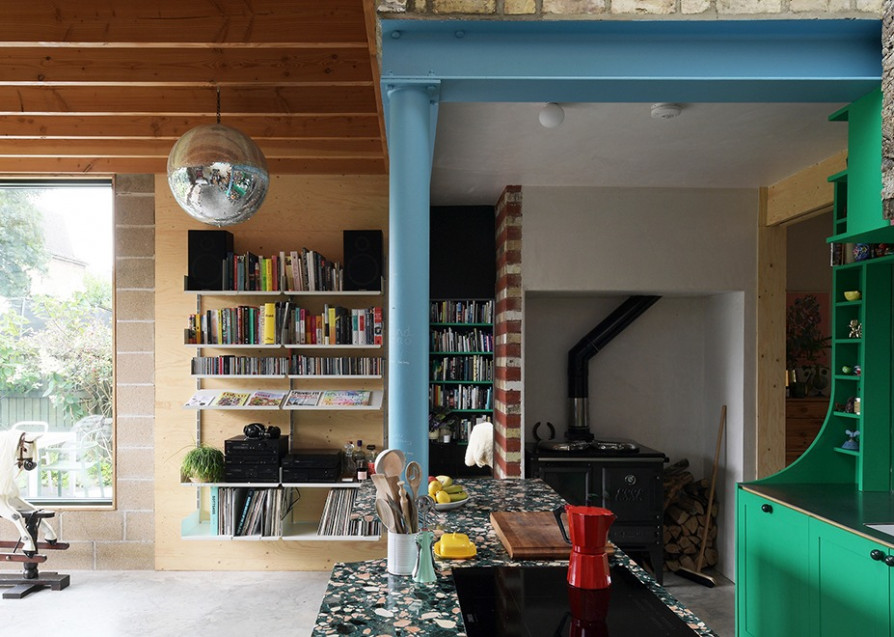Slide and Slot House
Ashton Porter Architects
Enfield, 2022
Transformation Prize
Shortlisted
An extension and internal refurbishment to a 19th century cottage situated in a row of listed terraces which housed local workers for the Enfield ordnance factory. The original two bed house is an unusual double fronted plan only one room deep with no windows to the main rear elevation. The proposal transforms the house from two beds to three beds and creates a new living space to connect to the garden for modern family living.
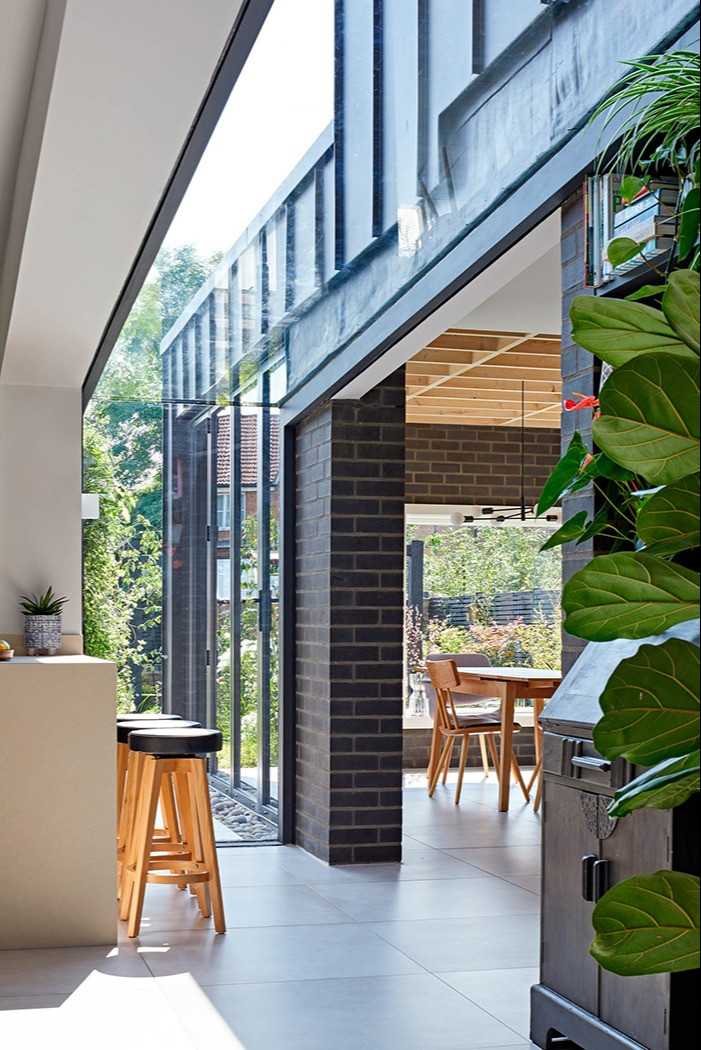
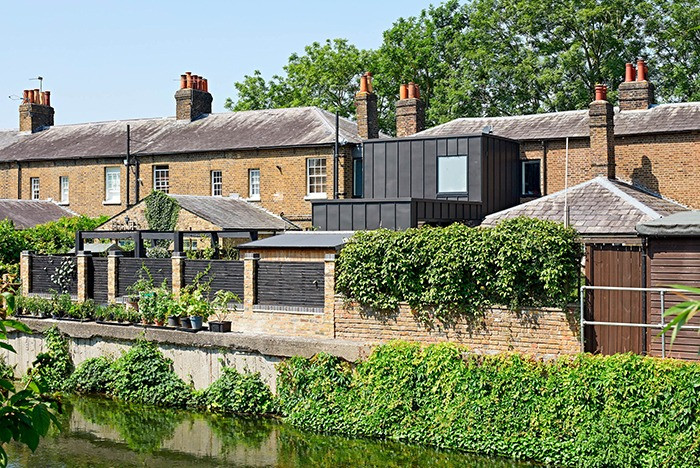
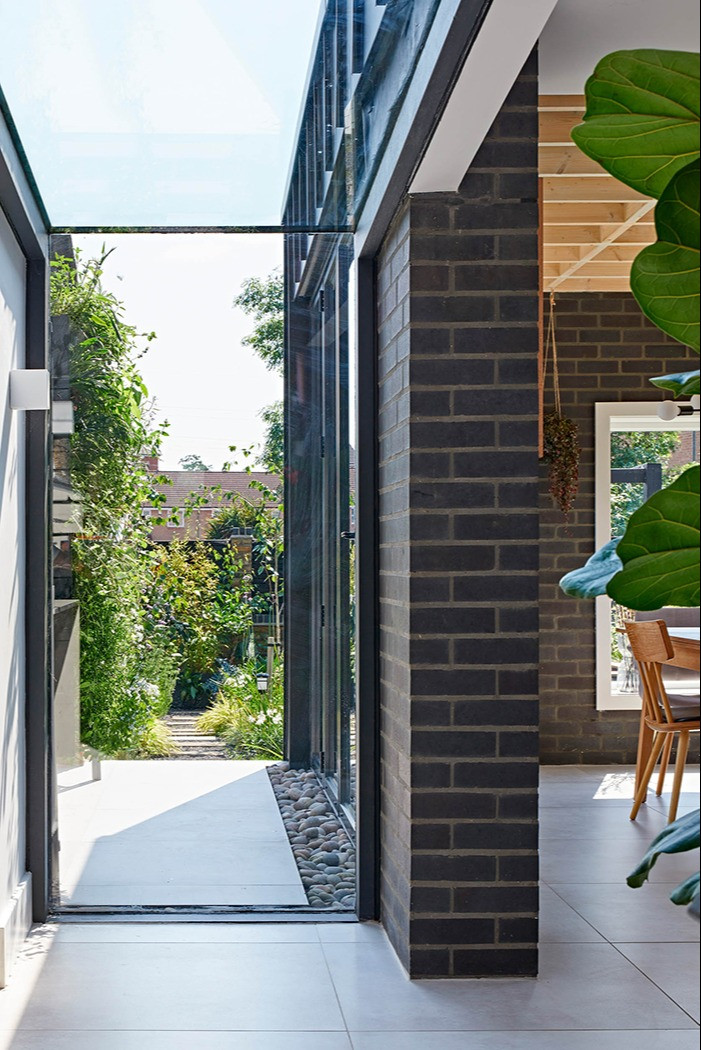
“The front of the house hid the extent of the architectural interventions internally and to the rear. This project made me smile; it made me smile a lot. A brilliant example of how to create a wonderful family home.”
