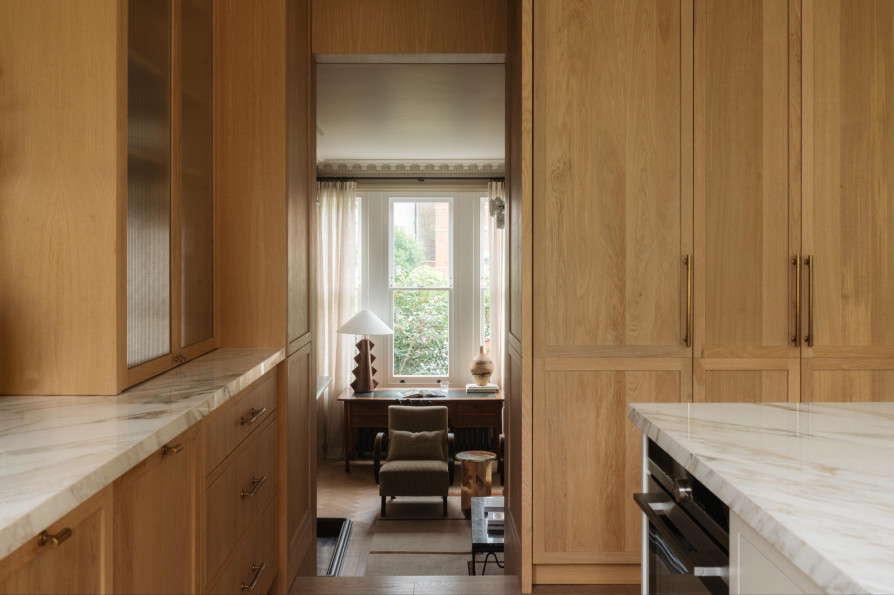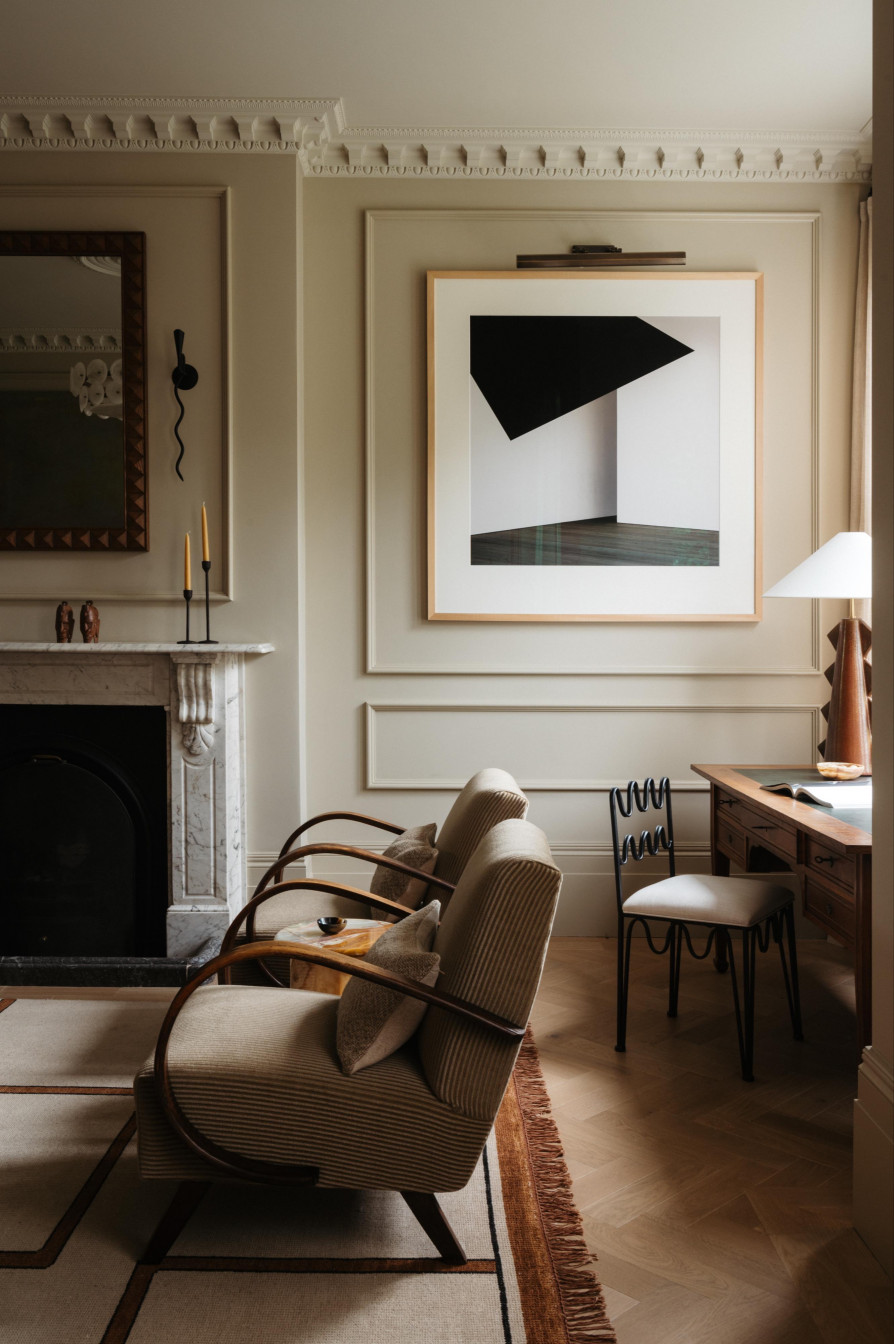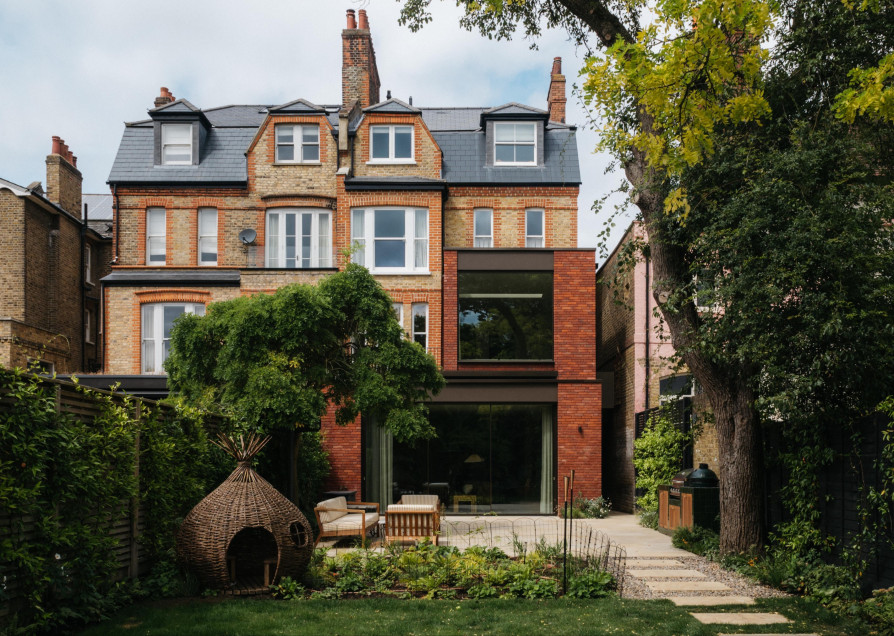
Scenic House
YARD Architects
Wandsworth, 2025
Scenic House is a project which radically transformed a semi-detached house in Balham through extensive reconfiguration, refurbishment and extension. Retaining the kitchen and living spaces on the upper ground floor make the most of the views and light, with a huge picture window set within the new double-storey rear extension to frame views across to the common. The rear extension is constructed using hand-made Belgian brick, with a random bond and colour matched recessed pointing. A series of distinct brick walls are arranged to both frame views and provide privacy, with bronze anodised window frames, metalwork and colour-matched lintel details.
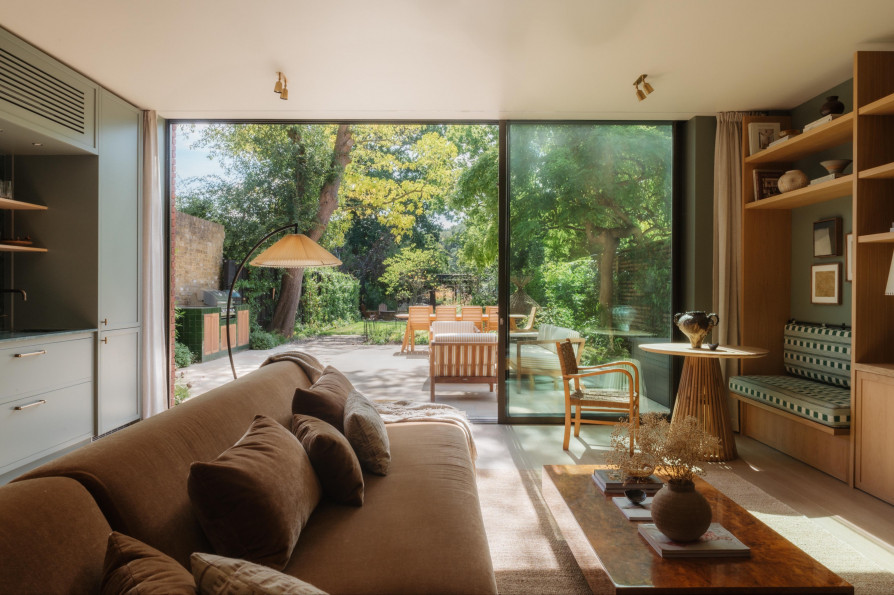
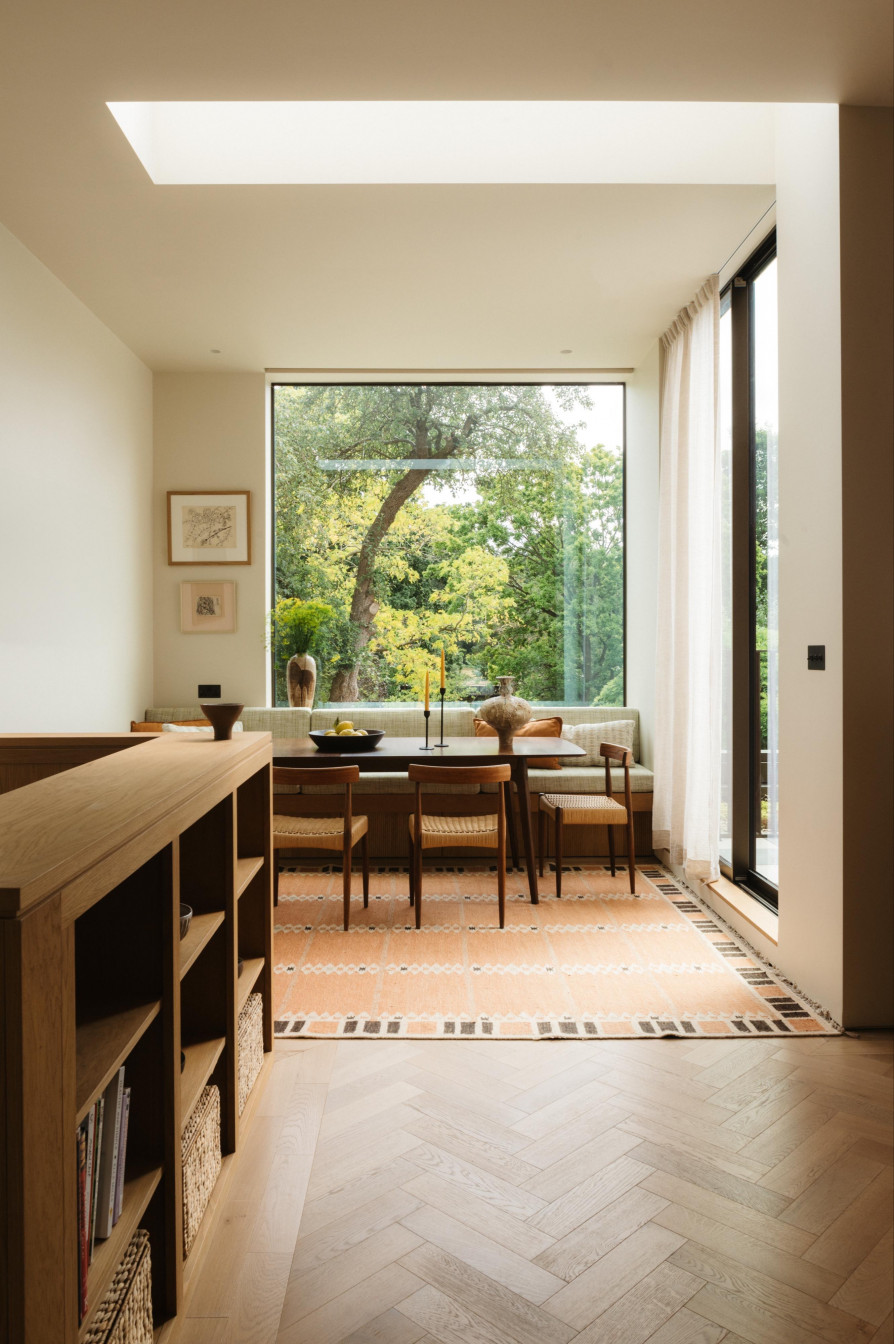
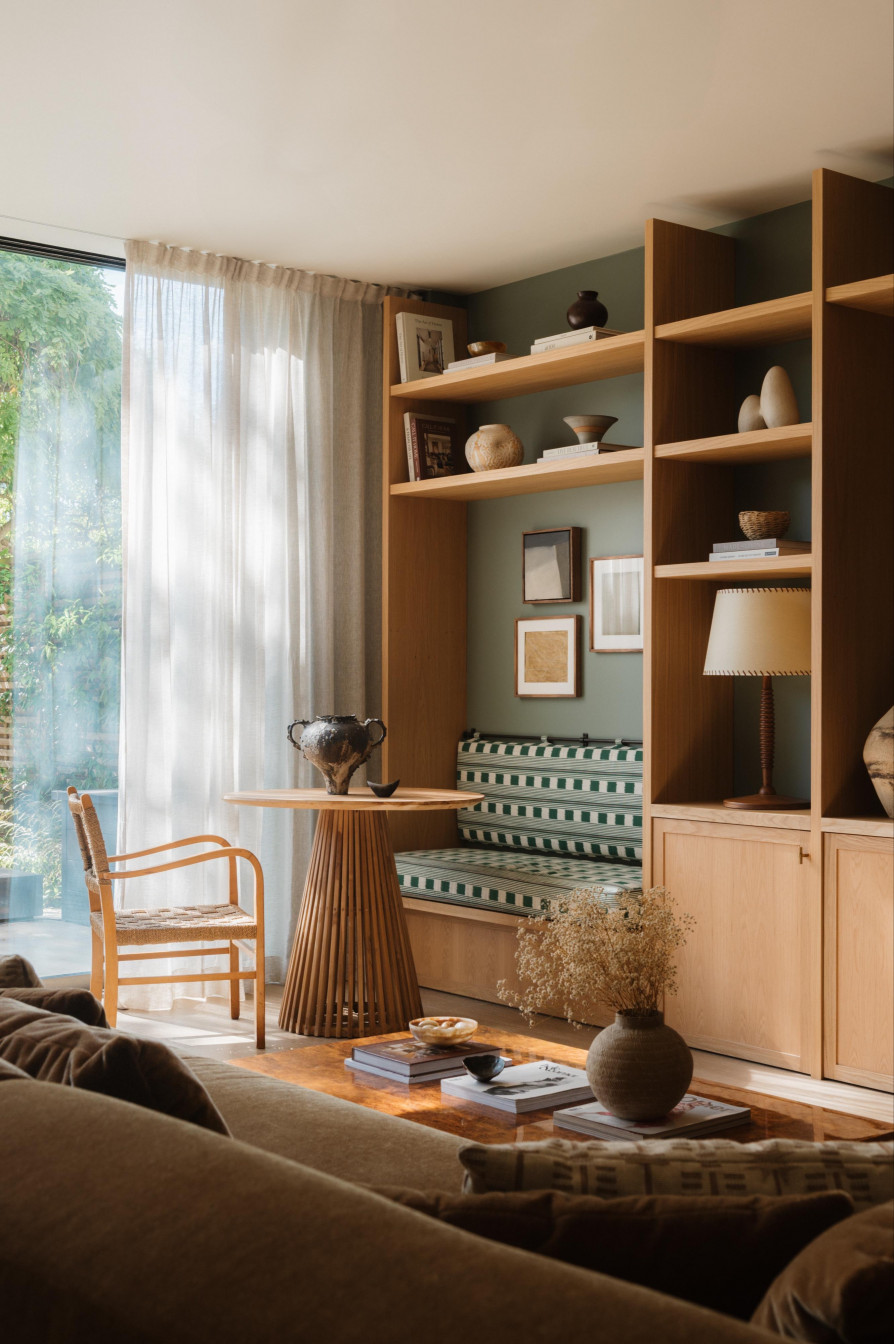
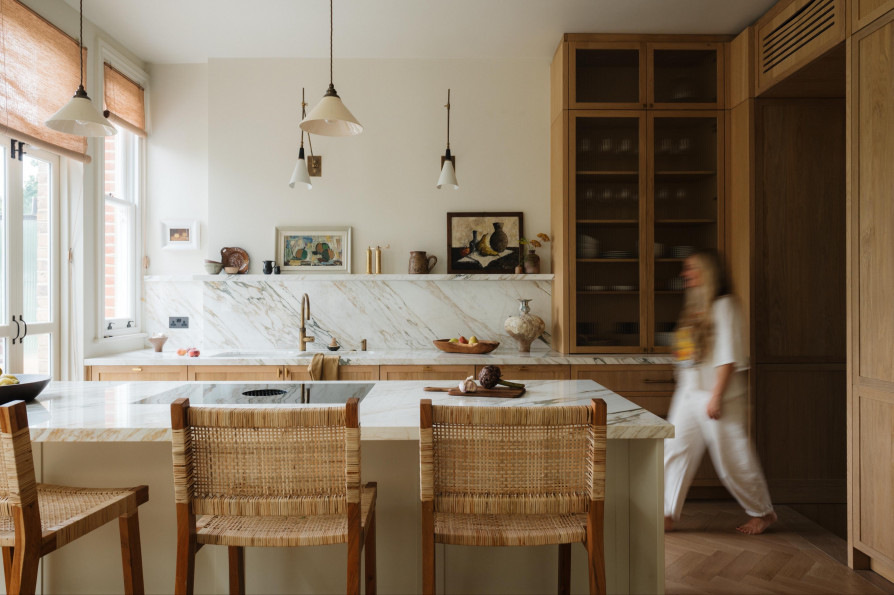
“We were drawn to the team at YARD for their use of space, external design and the fact they are always director led, and they did not disappoint. Jon and the team were highly engaged, collaborative and thought provoking throughout the process. Their innovative use of brickwork to seamlessly tie a new double height extension with a Victorian property has worked perfectly and created a standout piece of architecture inside and out. Internally the property now has a clear flow and different zones which perfectly blend from the existing property into the new areas of the house making it a joy to live in.”
