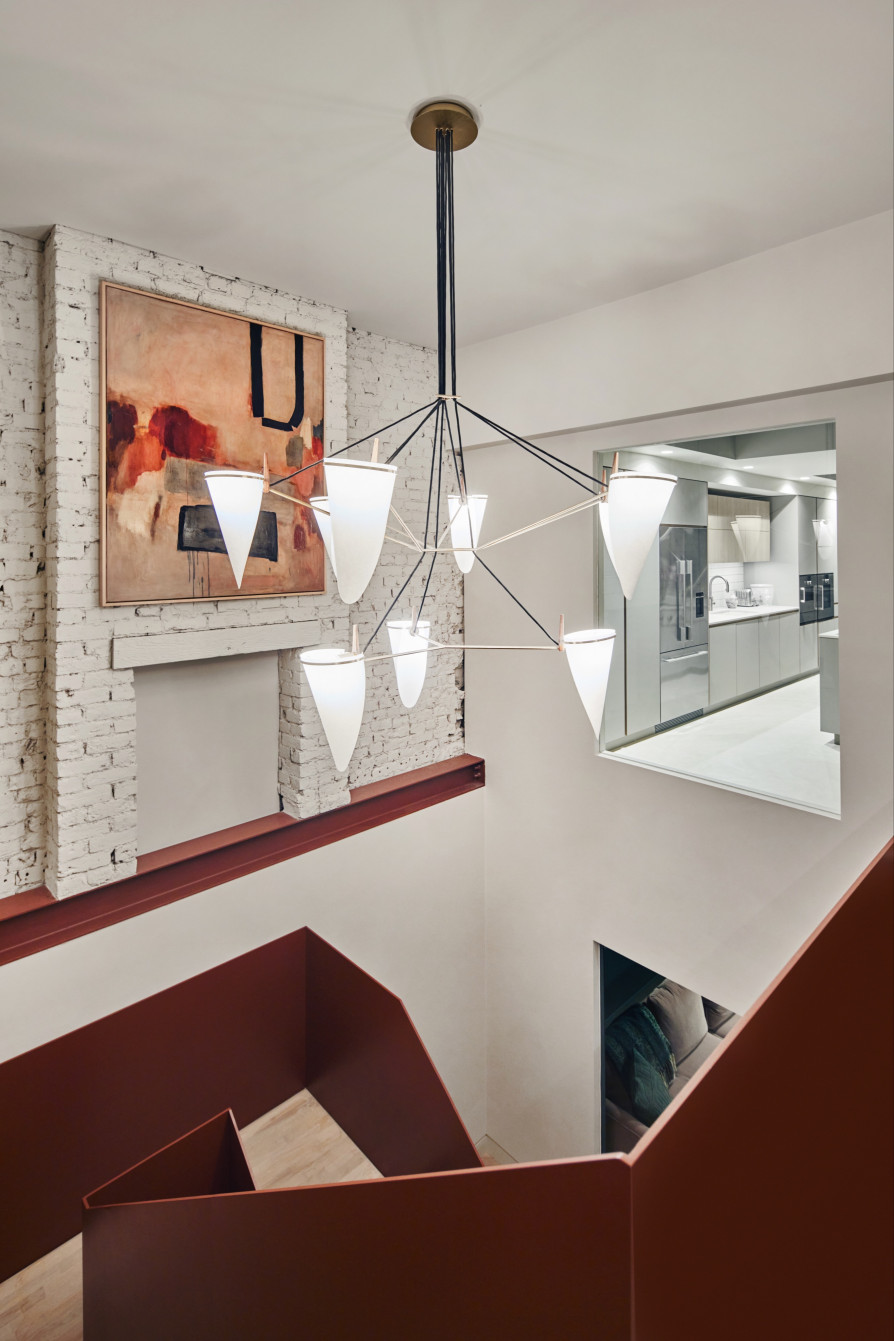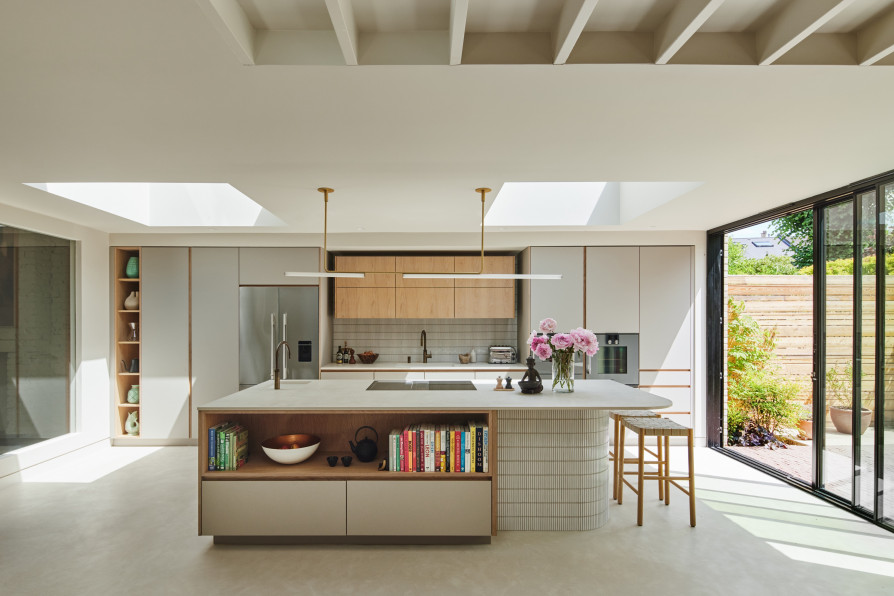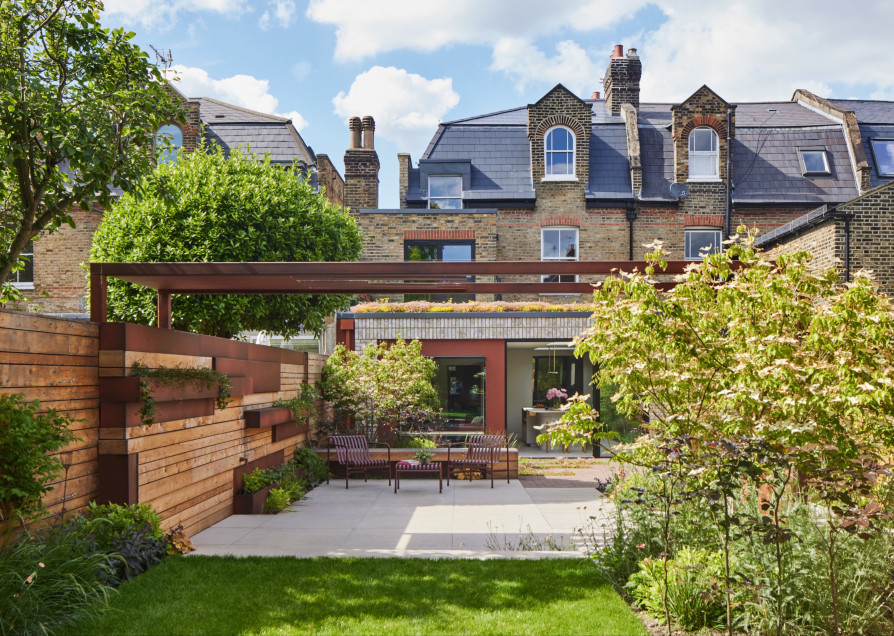
Russet House
Mulroy Architects
Haringey, 2025
The original mid-terrace Victorian house in north London was in poor condition. Later extensions made the interior dark and prevented a connection with the garden. The brief was to improve the flow and future-proof the house by creating a basement with bedroom, gym and cinema room that could be used as a discrete apartment within the home. The extensions were replaced, and the original dining room floor removed to create a dramatic atrium with a russet-coloured steel stair that leads down to the new basement. South facing skylights in the new extensions are positioned to flood the basement with light.
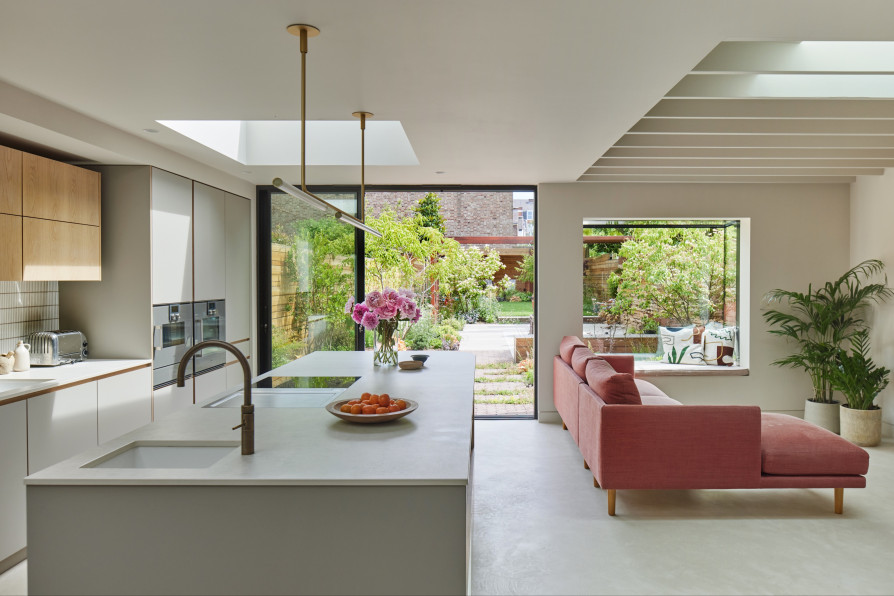
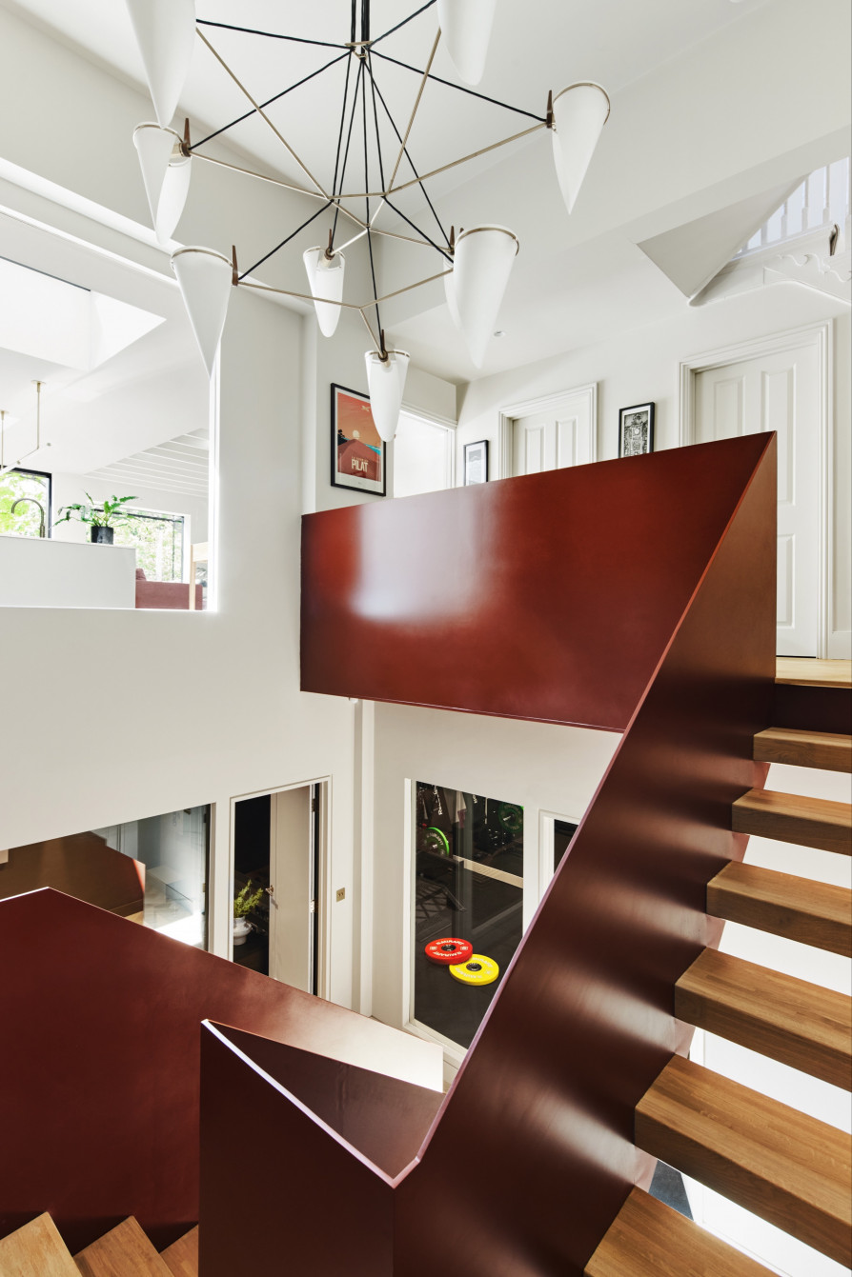
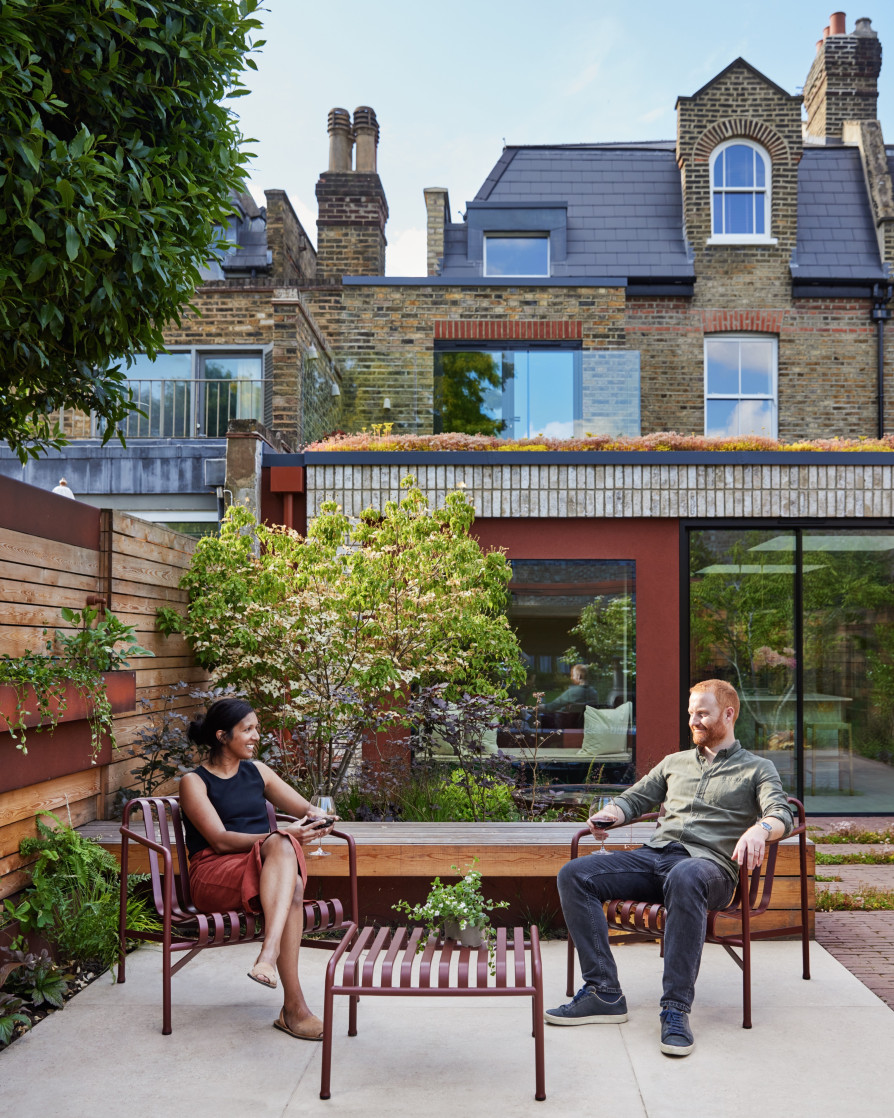
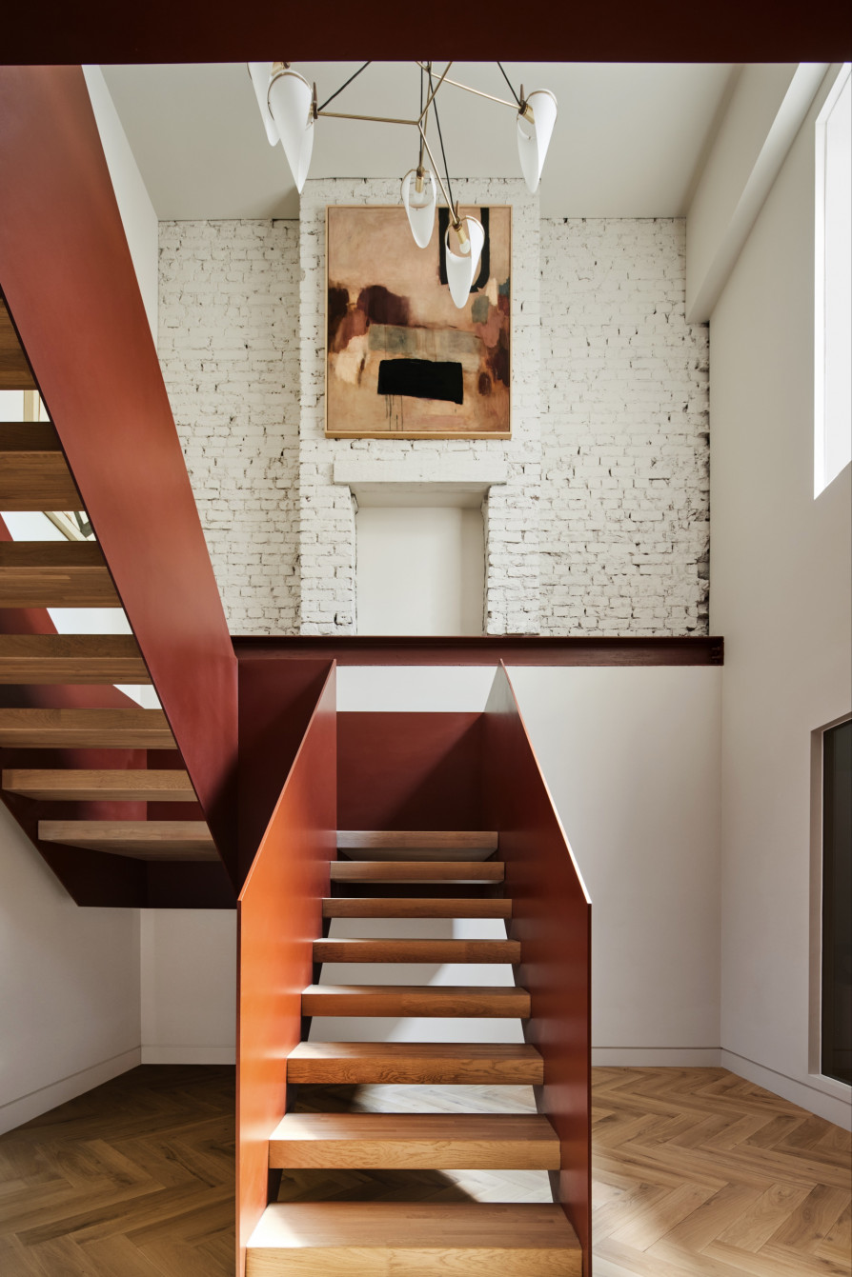
“The best thing about the project was how we increased the utility of the house. What was previously a damp, cold and unstructured Victorian-era house has now been transformed into a family home where each space is used to its maximum potential, including the newly created basement level, which benefits from a flood of light coming through the kitchen skylight and internal kitchen glazing onto the stairwell below.”
