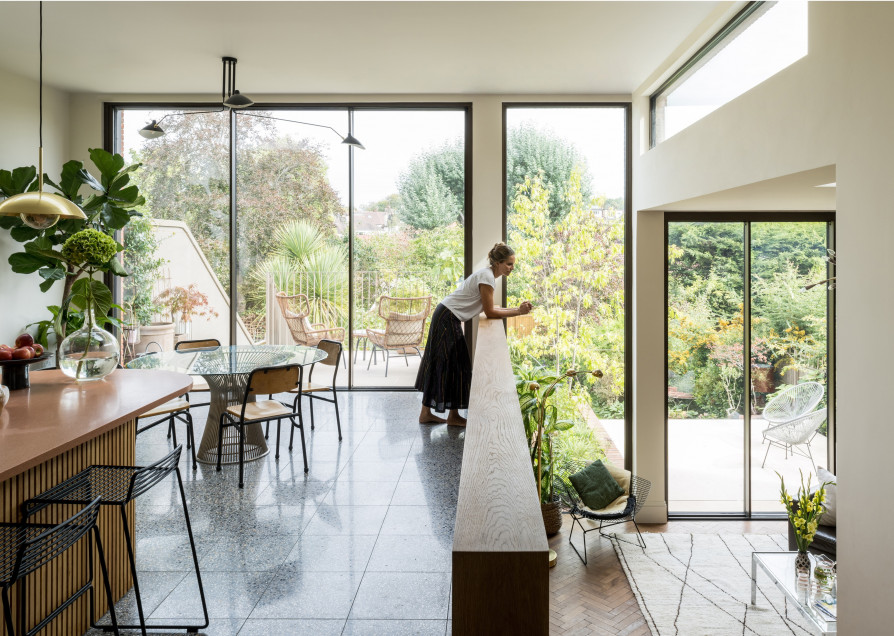
Roseberry Road
Matthew Giles Architects
Haringey, 2023
Longlisted
Set over four split floor levels, this transformed home features expansive glazing and balconies which open out to the gardens below, effortlessly combining tactile and inviting materials across the interior and exterior thresholds. Sympathetic alterations replace earlier unsatisfactory additions and include a new dark zinc roof dormer, an extension at the rear to the ground and lower floors, and excavation to the front garden to enable the introduction of a lightwell to illuminate the newly extended basement. The considered design retains the characterful exterior of the house while the interior has been entirely transformed and upgraded - clearly illustrating the value in retrofitting older properties through design-led and meticulous interventions to achieve one-off interior spaces.
