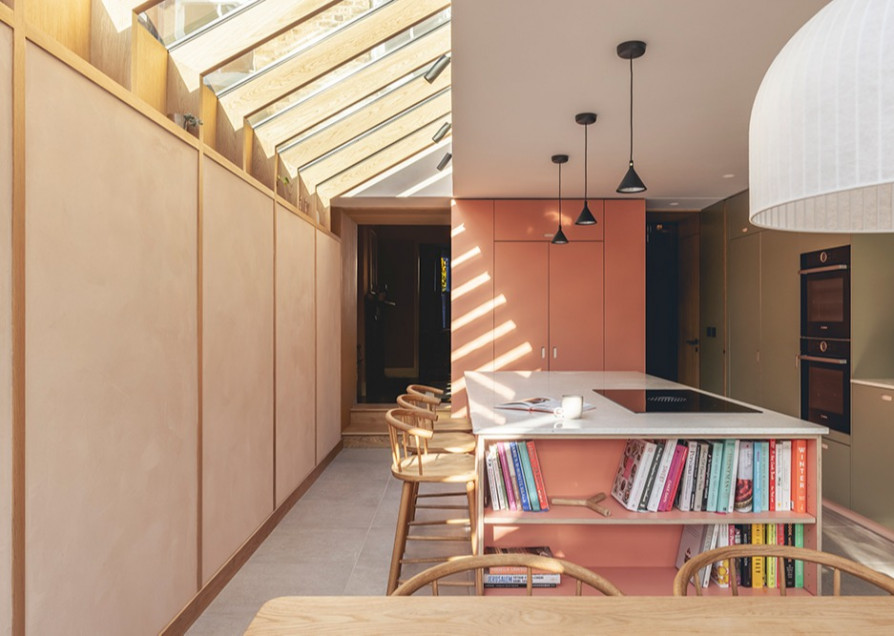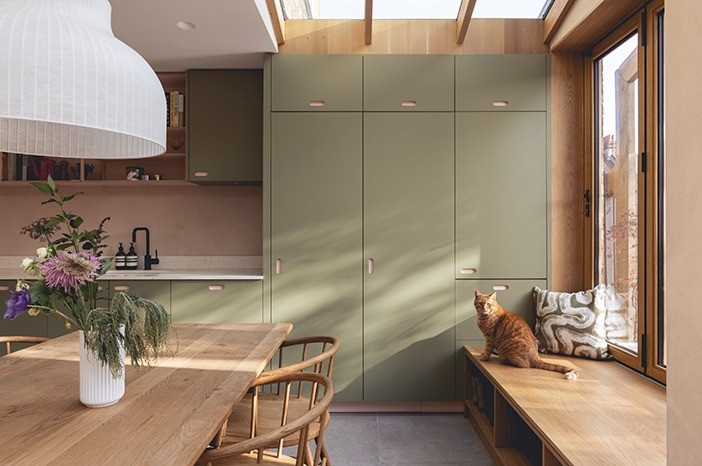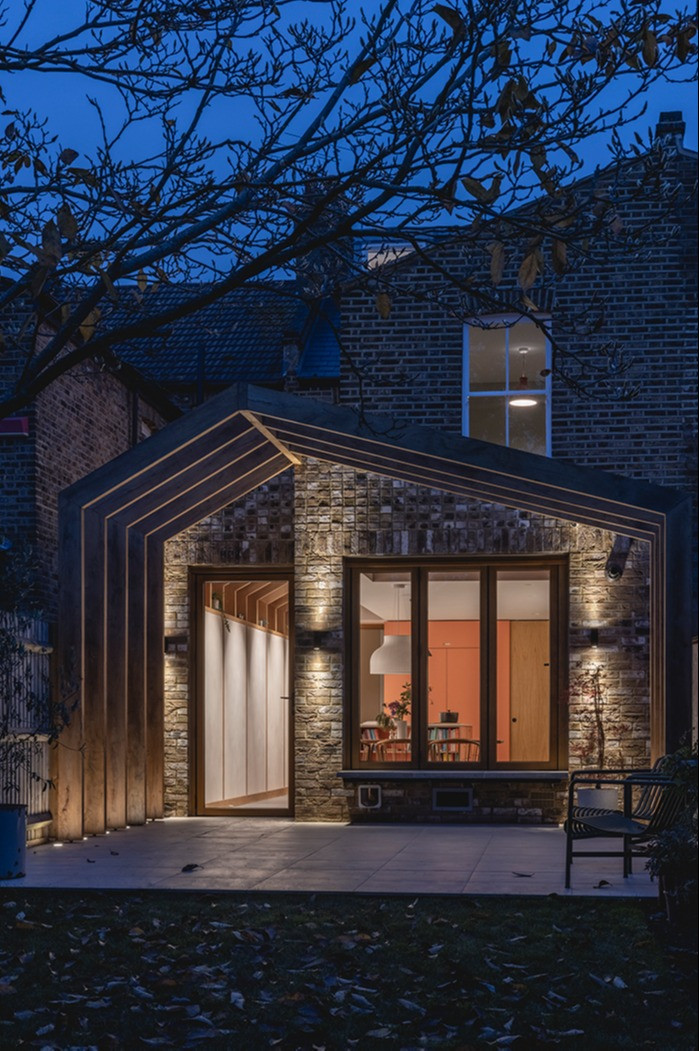
Pergola House
Benjamin Wilkes
Lewisham, 2022
Shortlisted
A timber framed single-storey extension to a Victorian family home, combining two pitched brick volumes which provide a direct visual connection to the pitched roof of the existing outrigger. The pergola structure is formed of a series of oak ribs which afford both privacy and shade. The ribs are repeated internally to provide structure for the glazed roof which are then grounded to frame the gallery wall. Warm and tactile materials such as clay render, oak and terrazzo combine to create a bold and colourful interior.



“An inside/outside bench creates an adaptable seating area; utliised as a contemplative spot in winter and a social link in summer.”

