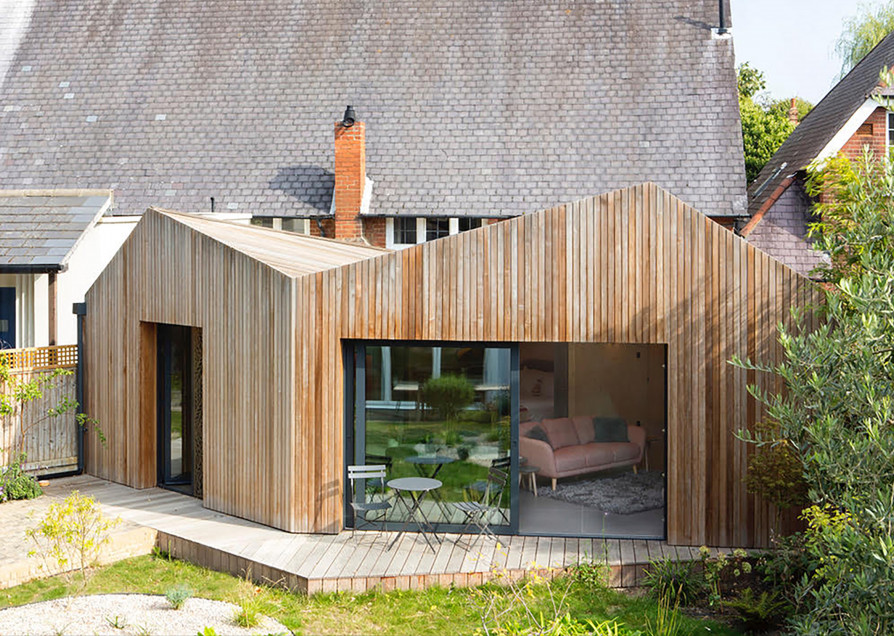
Origami House
KSKa Architects
Ealing, 2021
Shortlisted
This highly sustainable one bedroom, open plan family annexe is formed of an extraordinary cross laminated (CLT) folded plate 'Origami' structure. The site backs onto a church and is located within a sensitive Conservation area, in the garden of a listed house. The sculptural Origami geometry was inspired by the retained irregular foundation footprint of a previous ugly garden studio which the new building replaces. This self-contained dwelling provides not only a starter home for adult children, but space for visiting family, those who are shielding and WFH during lockdown.
