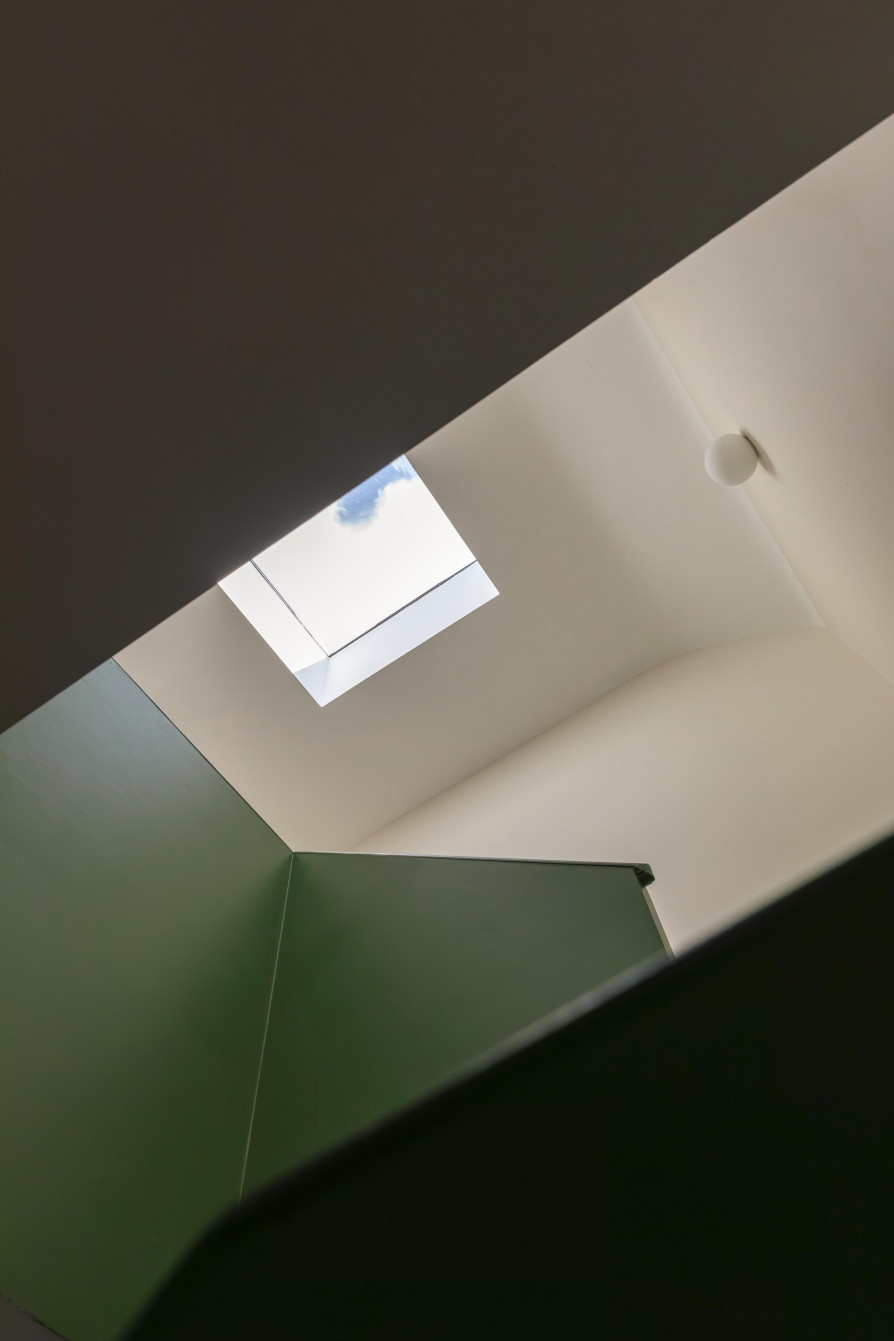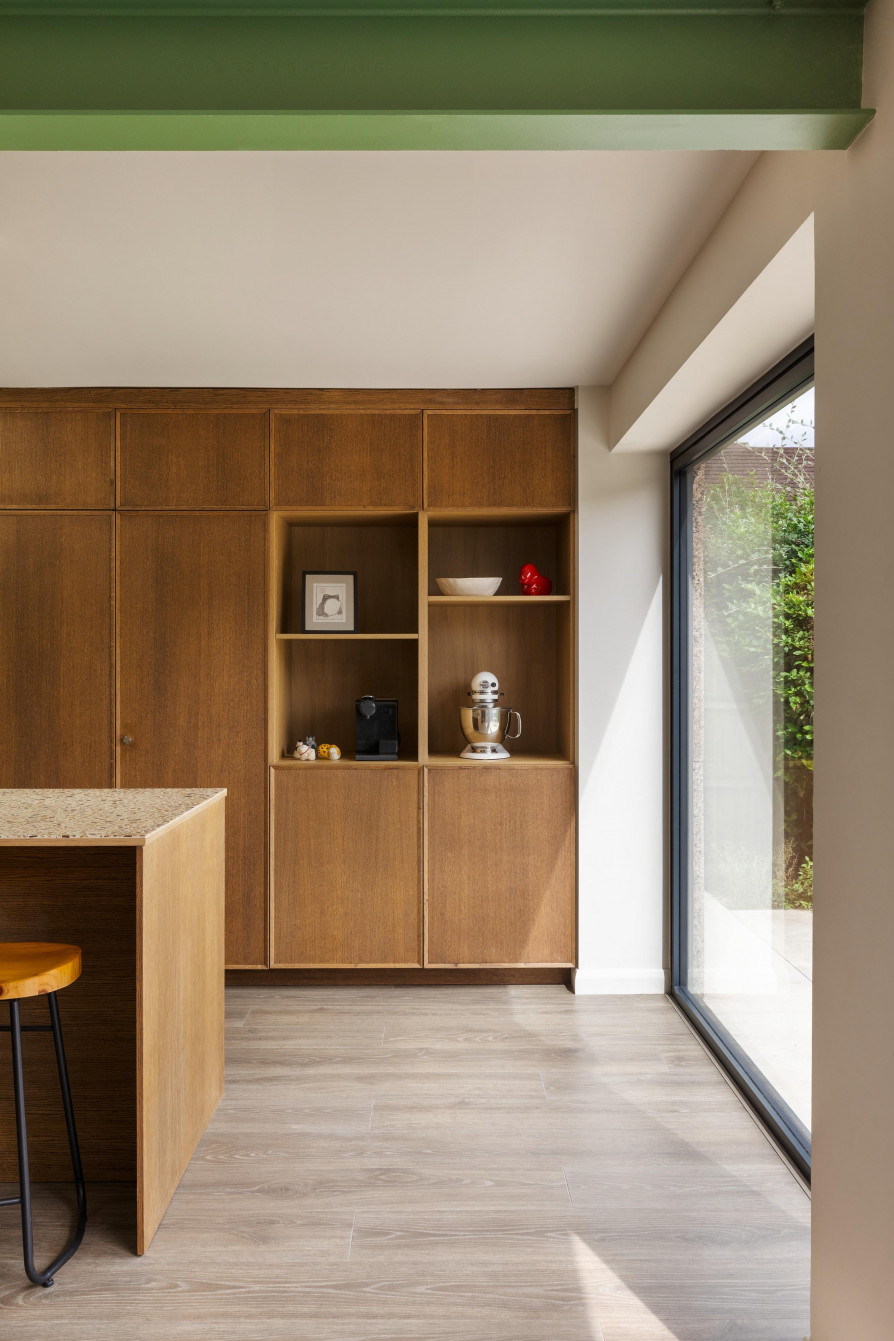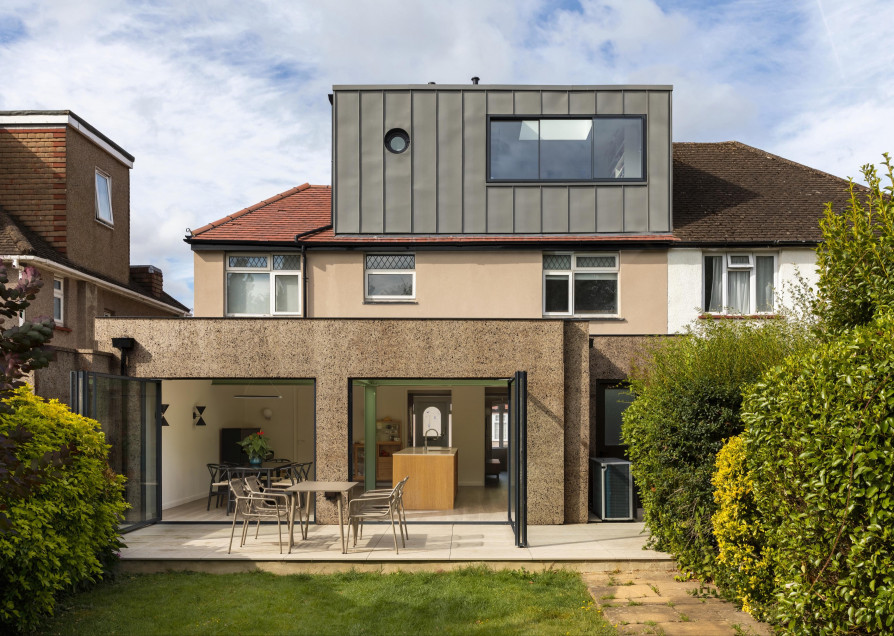
Low Energy Family House
Office Ten Architecture
Barnet, 2025
The project is a ground floor extension, loft conversion and complete refurbishment of a semi-detached house. Office Ten Architecture was approached by a young family wanting to transform the house they had bought into a low-energy house with a contemporary layout. A cork clad extension was added towards the garden, and a zinc dormer to the roof. The external fabric was upgraded considerably and a new air-source heat pump included. A new connection to the rear garden was created with two glazed pivot doors. The house is designed to provide space for both family time and working from home.
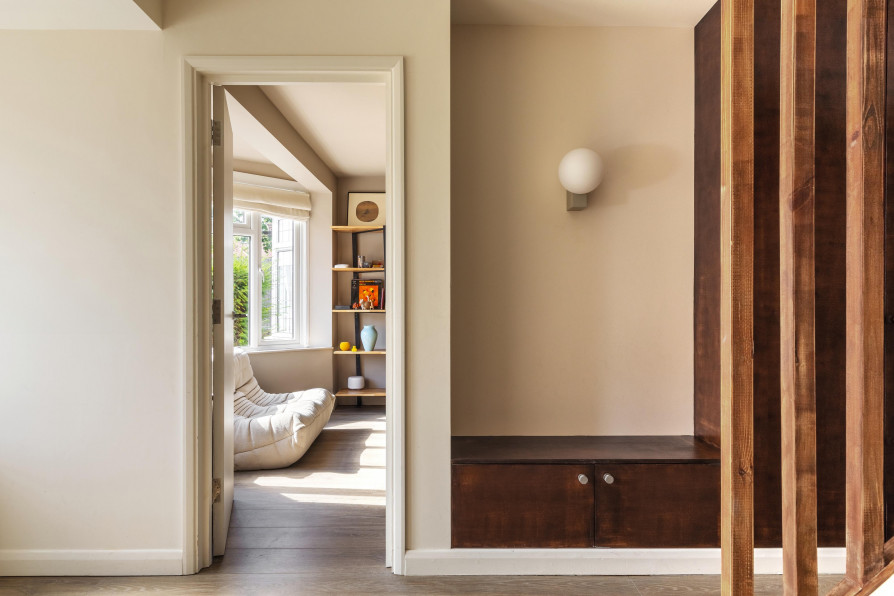
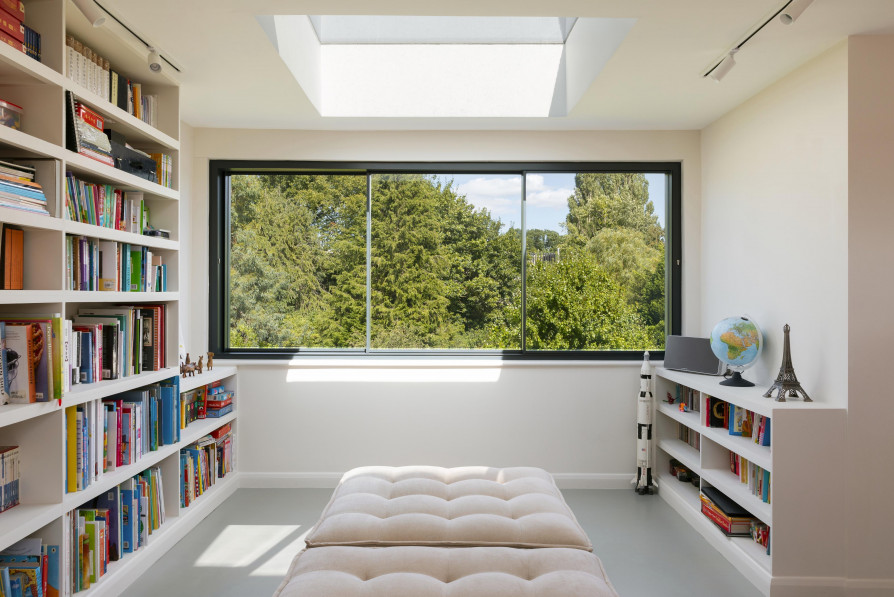
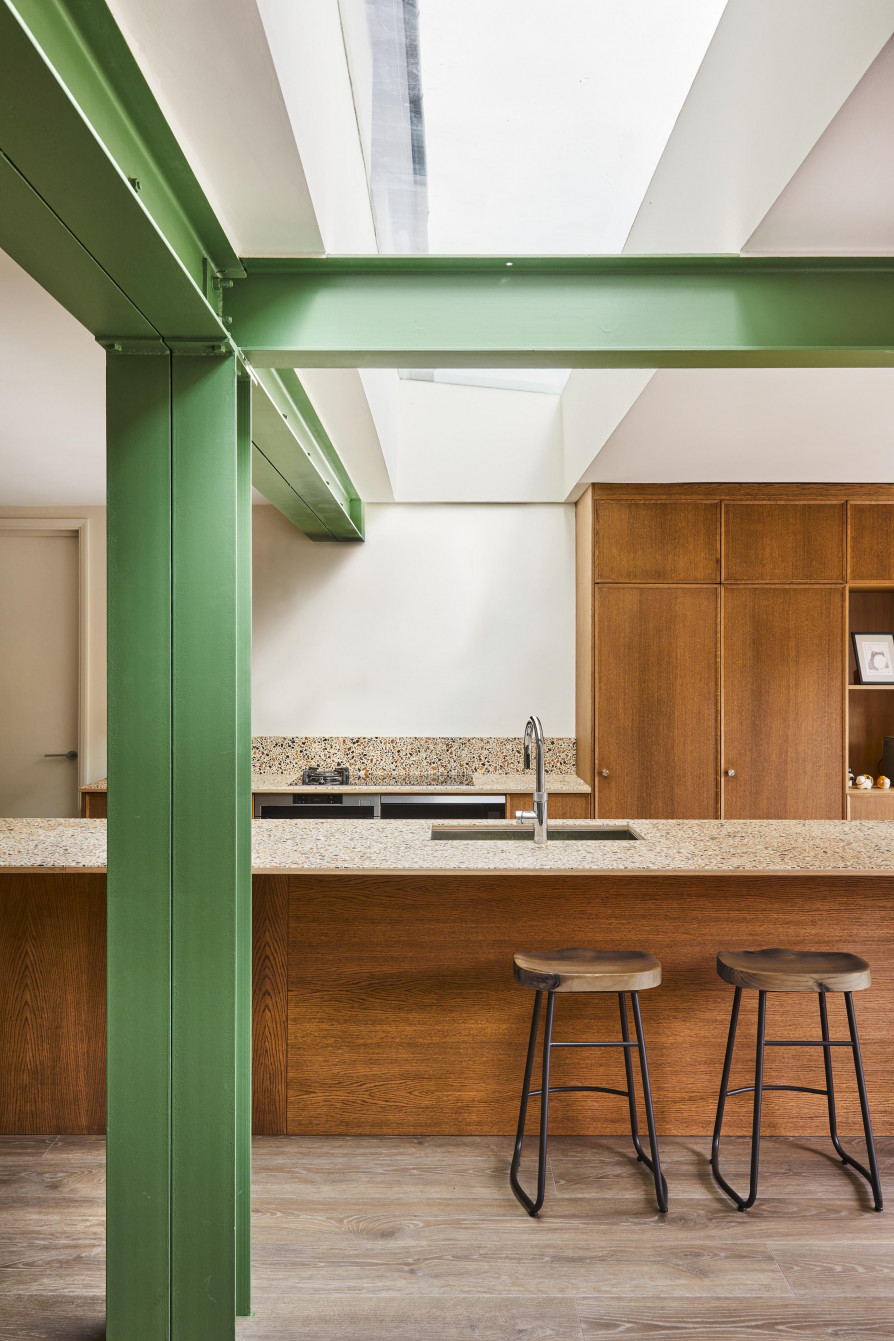
“It's been almost 3 months since we moved into the new house, and I just wanted to say how grateful we are for your thoughtful design. The daily usage of the kitchen and other areas has been greatly improved by your attention to detail.”
