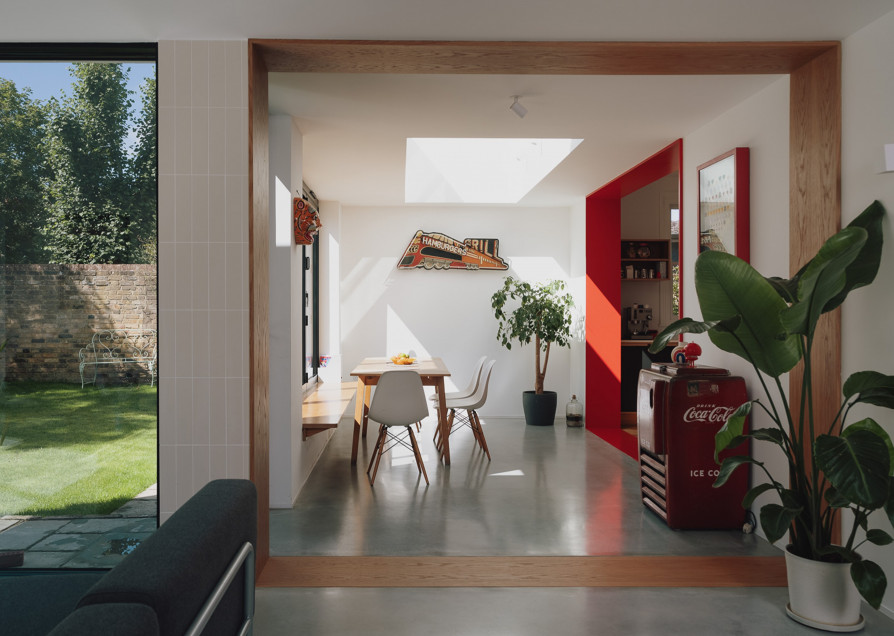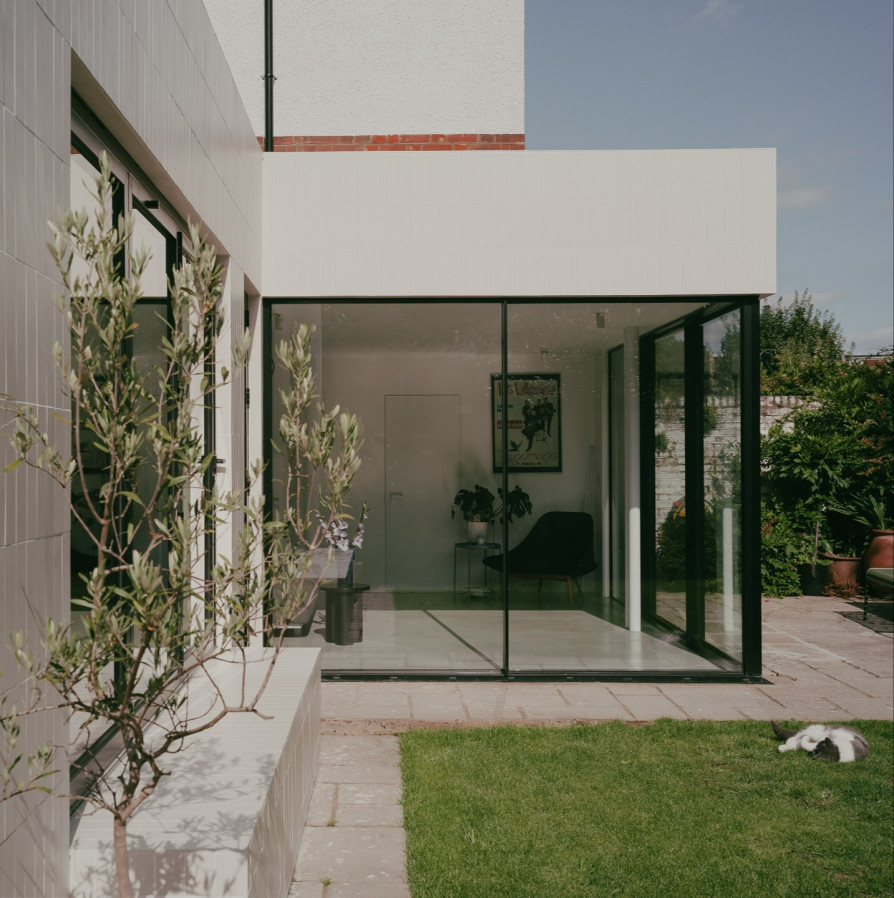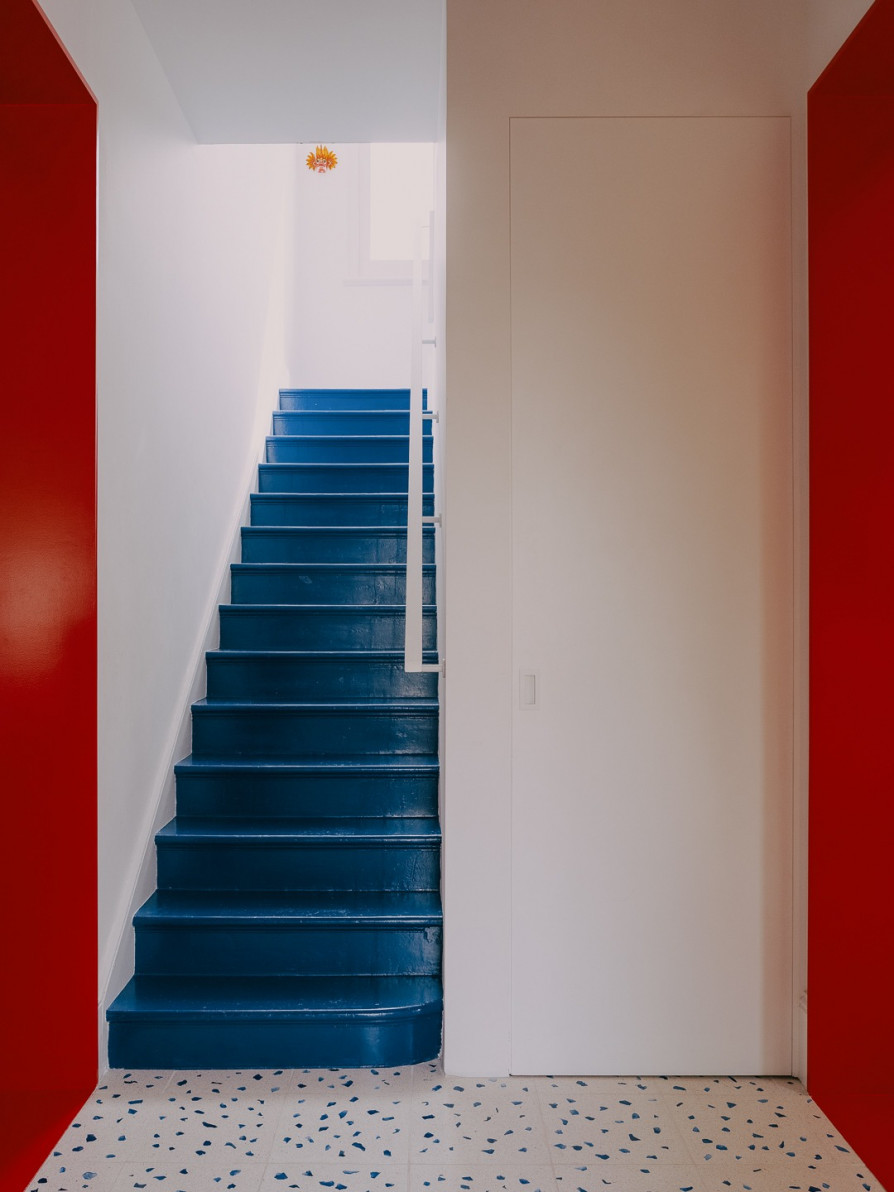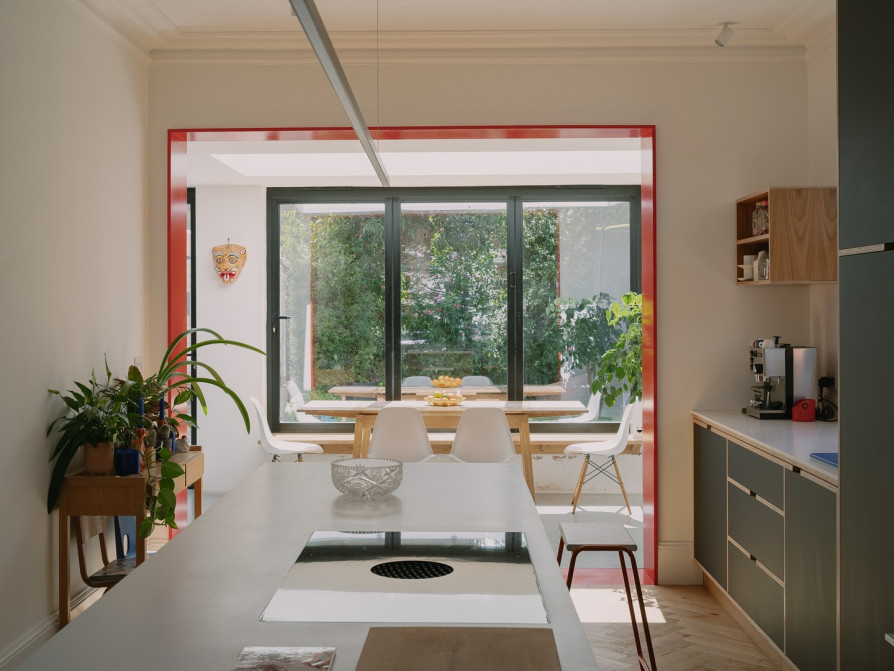
Loop House
Unagru Architecture Urbanism
Richmond upon Thames, 2024
Longlisted
Loop House combines several interventions on an Edwardian detached house for a family of five with parents in the creative sector and three lively boys: a space that reflects their joyful personalities. The rear extension has been partially rebuilt, insulated, and finished with white tiles, creating wide openings supported by slender columns. The existing roof has been renovated and extended to accommodate two new bedrooms.
The main transformation on the ground floor forms a central services core containing the stairs and cloakroom, where a continuous sequence of open spaces flows. A previously fragmented, dark series of small rooms is now a playful, bright, and spacious sequence of spaces, perfect for a game of tag or hide-and-seek and providing endless variations for everyday life.


“Unagru understood what was important to us from our first meeting and they designed a house that we all love. The house was looking tired, it was closed off and dark. Now it is open and filled with light. The open plan space is divided with the clever use of striking portals. This allows the house to have a lovely flow whilst also retaining defined areas. Loop house is playful and joyful and we feel very lucky to call this our home.”

