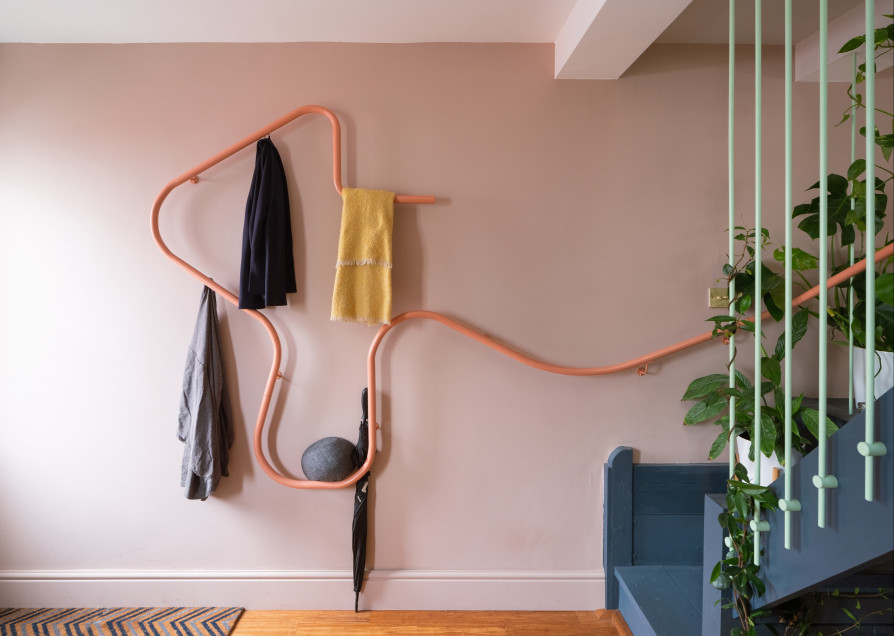
Longfellow Road
WSMS Studio
Sutton, 2022
Longlisted
Starting with a Victorian terraced cottage, Longfellow Road transformed a neglected 'starter home' into a family home adapted to post-pandemic working patterns.
Whilst the limited budget made cost-effectiveness an intrinsic element of the design, it didn’t hinder the bold strategy to fix the layout, improve the flow and unlock the connection to the garden. Thus, the livability and quality of life has been greatly improved. Part of the overall strategy was retaining the existing stair. Initially seen as a constraint, it was transformed into a creative and original feature that deserves to be at the heart of the home. It puts colour, organic forms and nature at the centre of the living space. Environmental considerations sat at the forefront of the design: the surgical approach to the demolition and the upcycling of key existing fittings greatly reduced construction waste, whilst most new materials were sustainable choices with a range of timbers and cork. Additionally, a large proportion of the budget went to upgrading windows, external doors and roof and loft insulation.
