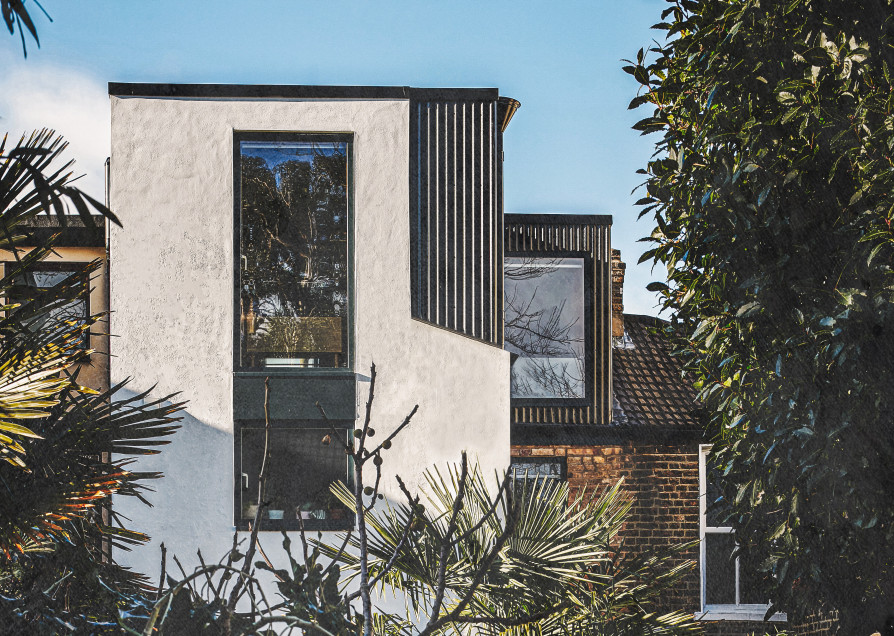
Leytonstone Loft
Rees Architects
Waltham Forest, 2023
Longlisted
Answering a brief calling to create a relaxing retreat for the clients where they can spend time together, the architects set out to use every inch of space purposefully and intentionally. The practice considered how to maximise everything to its full potential from space, storage, light, views and flow — while considering materiality, acoustics, and tactility. In its current form, the owners loved the open-plan living space of the ground floor, so they didn’t want to lose space there. Instead, a new staircase was added from the ground floor up to the new loft extension, with internal alterations to the first floor only. The new loft extension created two bedrooms, including an en-suite. Plywood clad bespoke fitted joinery was used throughout the narrative of the home, including furnishings and storage.
