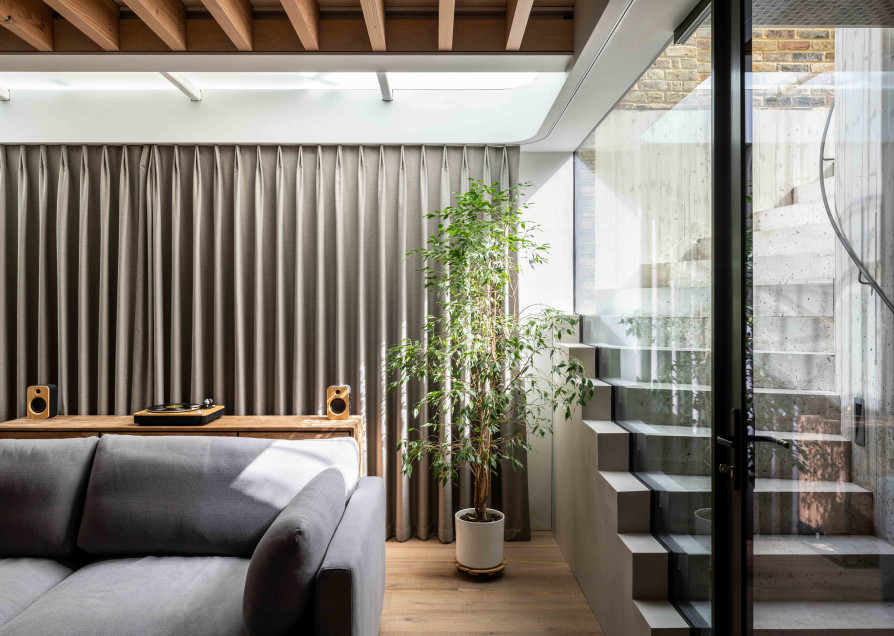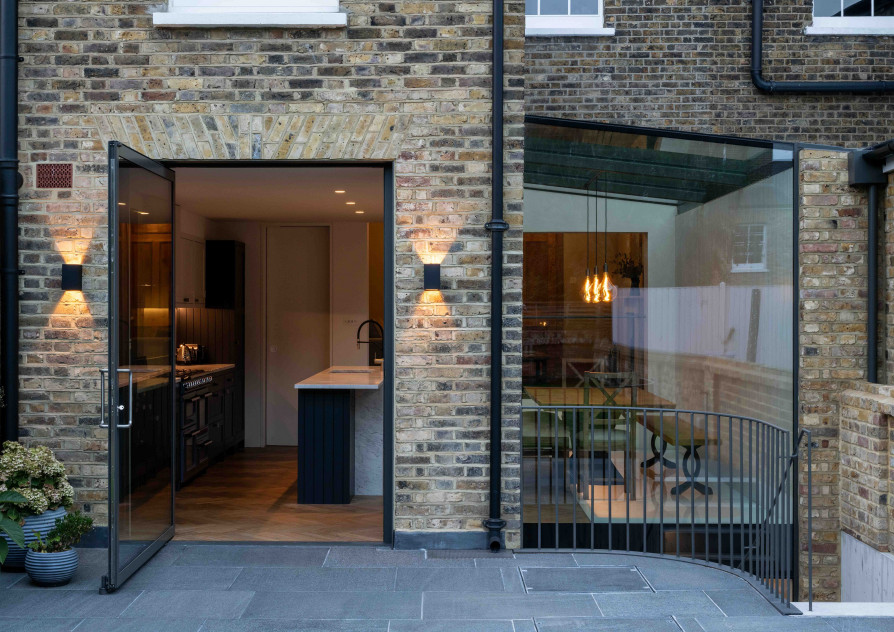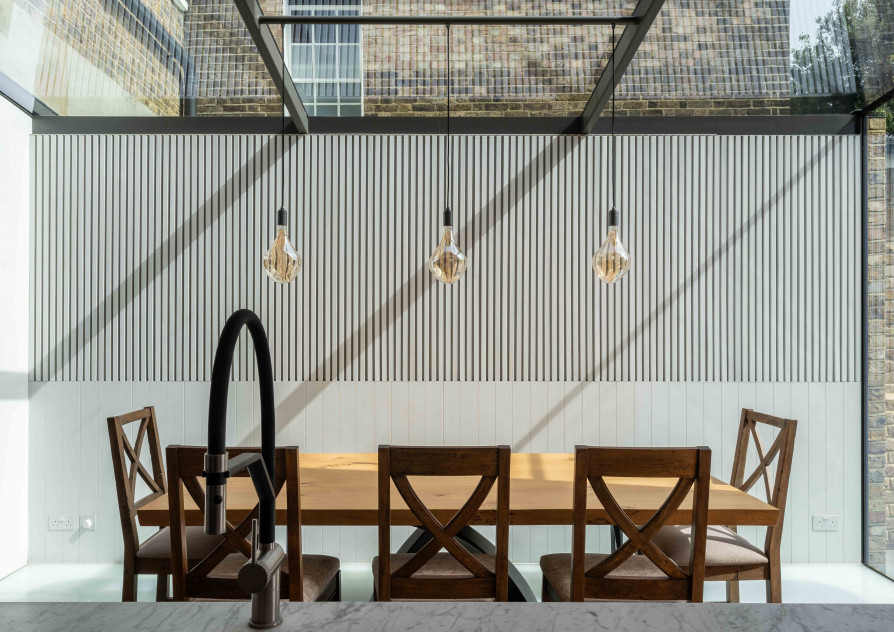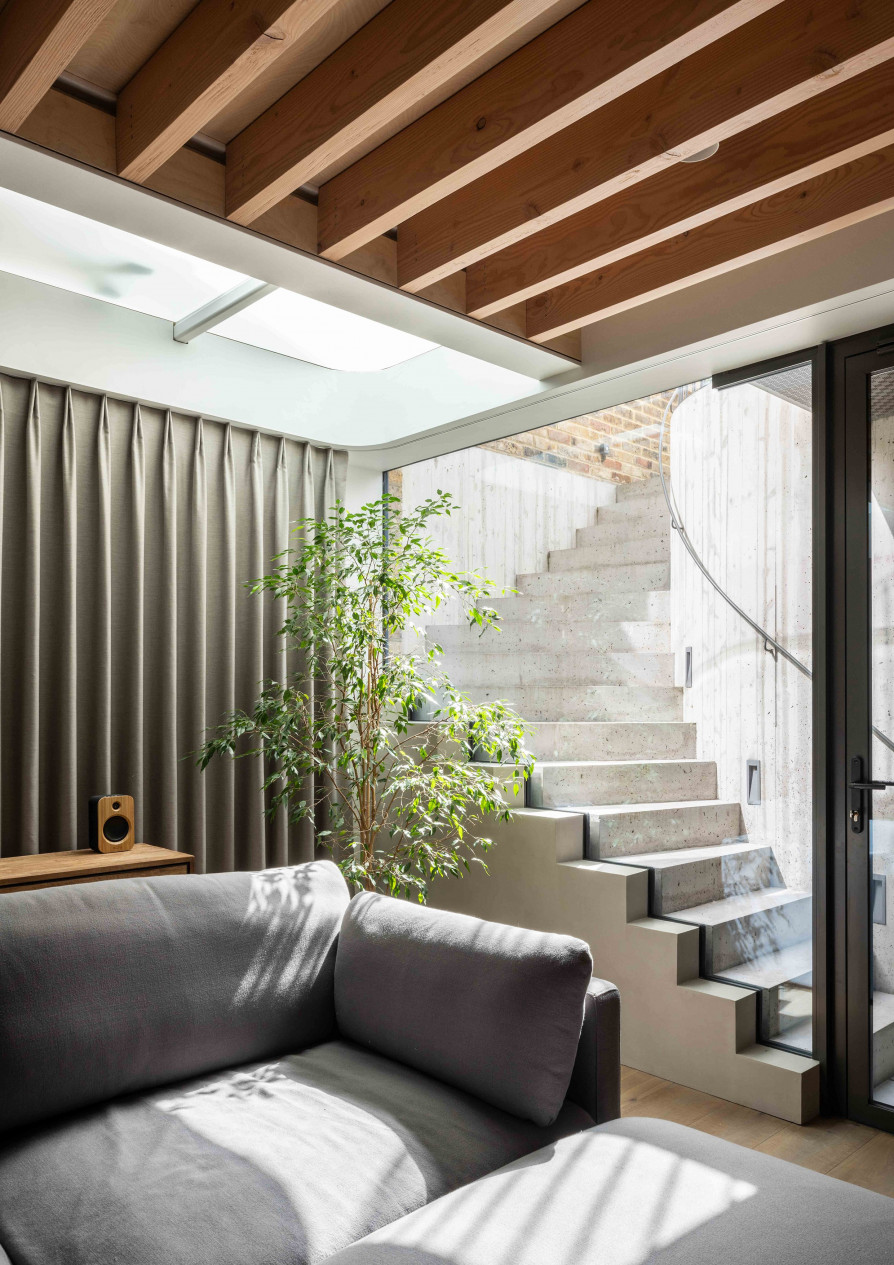
Lavender Grove
Stephen Kavanagh Architects
Hackney, 2024
Longlisted
Lavender Grove was conceived as a refined contemporary addition to a beautifully preserved street in East London.
The original terraced rows are capped by low-pitch roofs, prohibiting the usual proliferation of loft conversions. The Conservation Area rules place further limits on rear extensions. In response, many homeowners have sought to exploit the space below the house in their own unique way.
For our project we used an immovable constraint (the old sewer line) as the driving force for a unique and winding connection between garden and basement. As the concrete stair twists up to the garden, the glass walls of the dining extension fold down and under the original house, pulling light deep into the basement. The result is a dynamic, yet visually restrained, composition.



