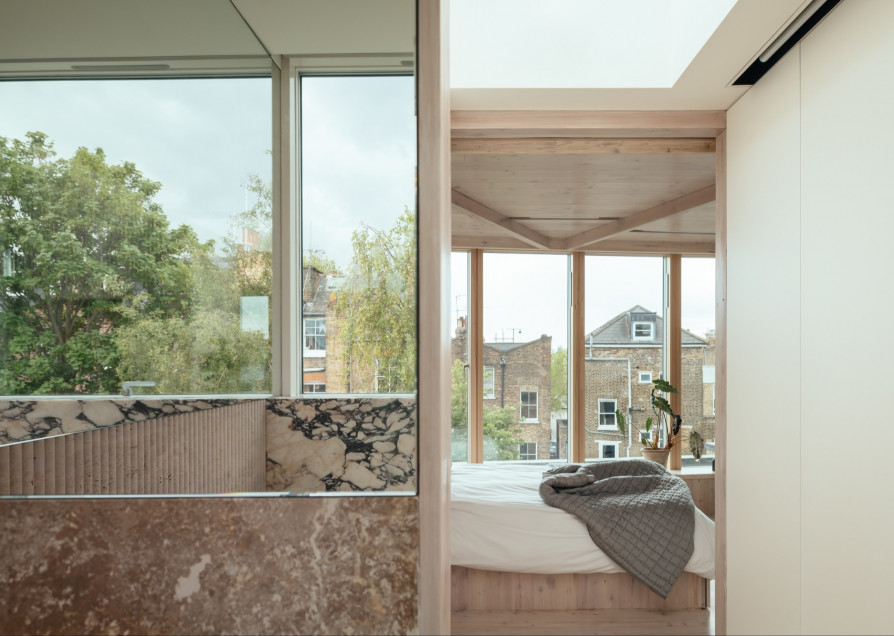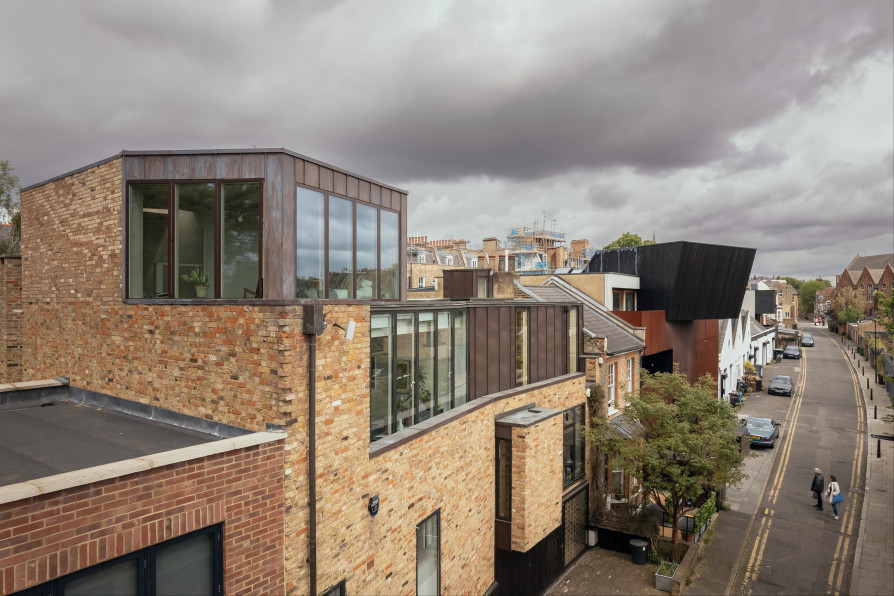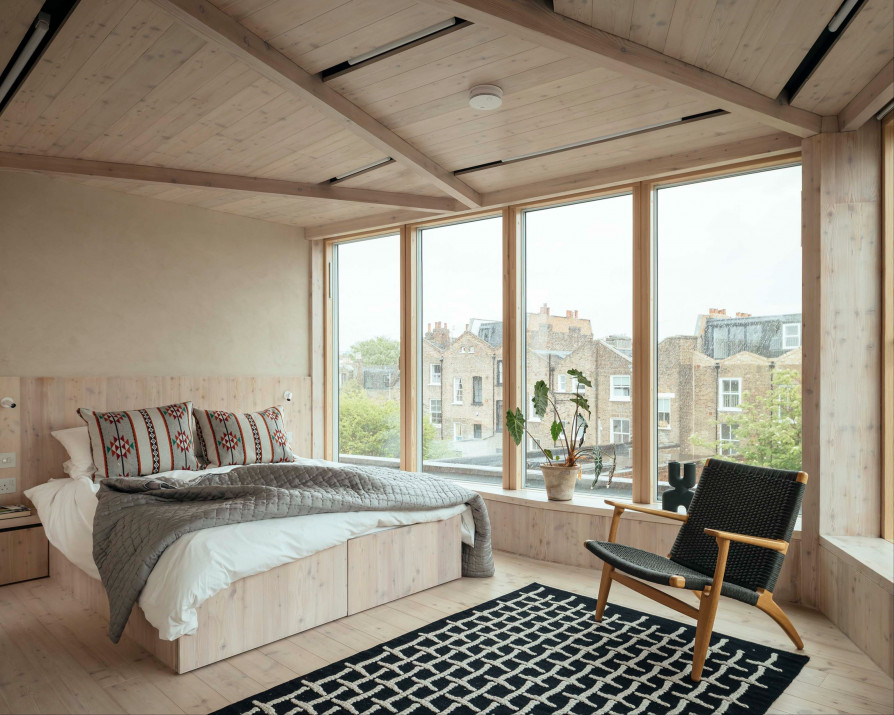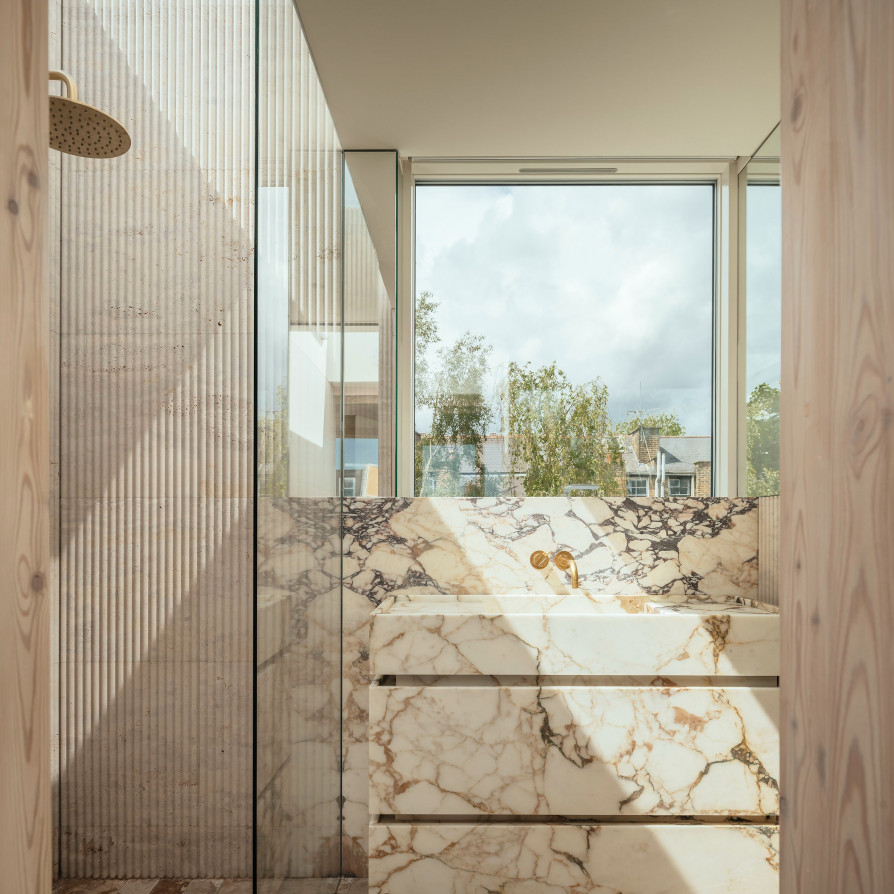
Larch Loft
Whittaker Parsons
Hackney, 2024
Longlisted
Nestled at the end of a Stoke Newington mews sits an extraordinary house recently added to by Whittaker Parsons.
The homeowners asked for a new master suite with a new shower room, bedroom and walk-in wardrobe, which would free up space for their growing family and to create a working-from-home studio space on the 2nd floor. In response, the architects have meticulously designed a tranquil, low-carbon additional storey built from pre-fabricated timber panels, patinated copper and timber clad with a bespoke elegant larch, lime and stone interior.
The studio set out to design a lofty urban oasis; a beautiful, healthy, serene retreat for the homeowners to immerse themselves in the beauty of natural materials and enjoy views of surrounding tree canopies and rooflines.


“We are delighted with the job Whittaker Parsons have done and could not recommend them more highly. A great design aesthetic with a brilliant attitude to getting it done. My favourite part of the build would be the staircase. The volume, light and design elevate the overall feel of the property. It has gone beyond complimenting the house and become the main point of visual interest, not merely an extension for the sake of adding extra room. Working with Whittaker Parsons has been an absolute pleasure. From the word go there has been a collaborative spirit that went all the way through to the end. They were always behind the project and wanted the best out of it which was great.”

