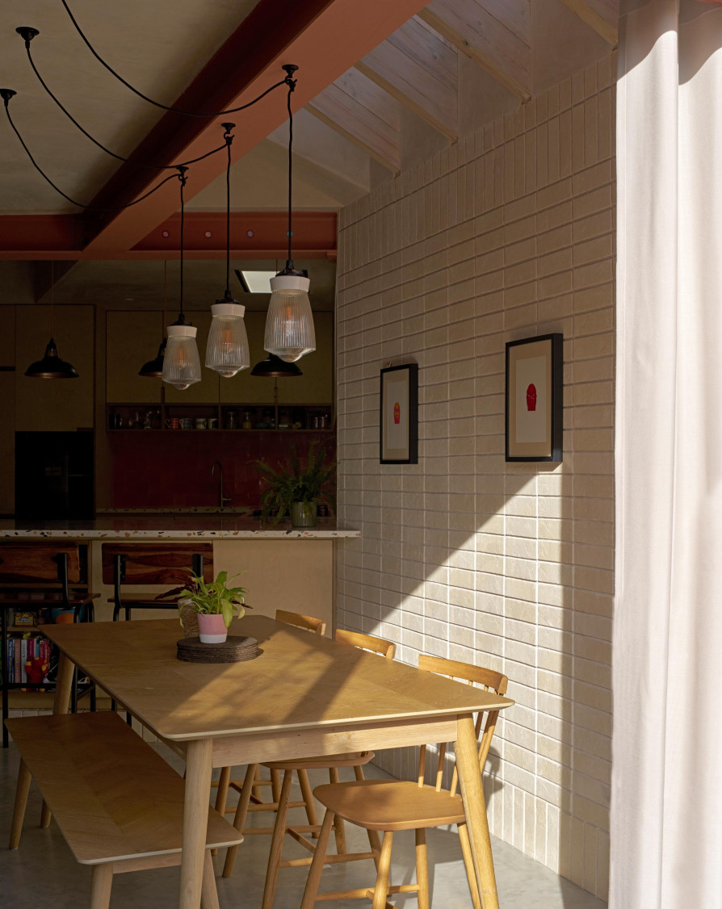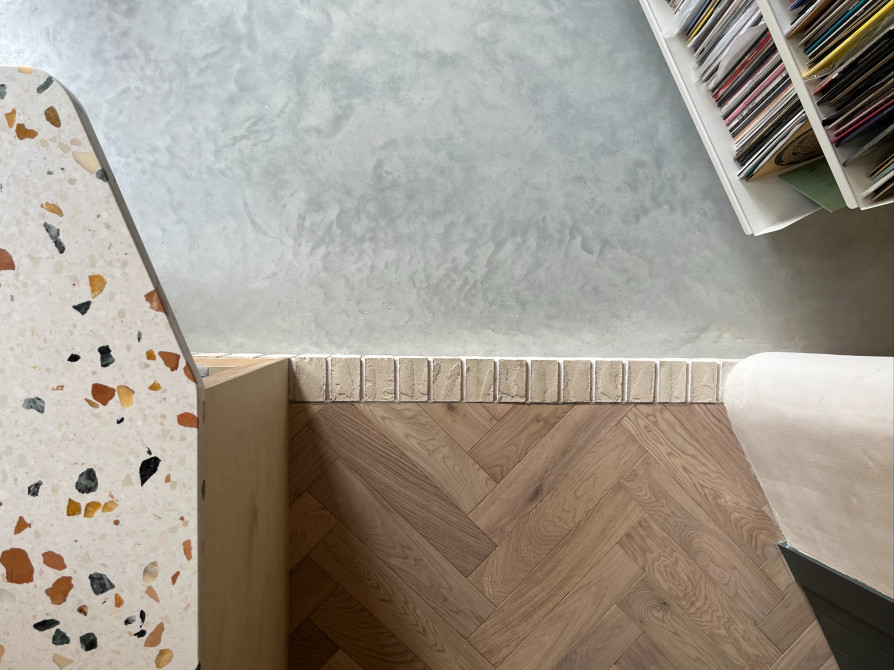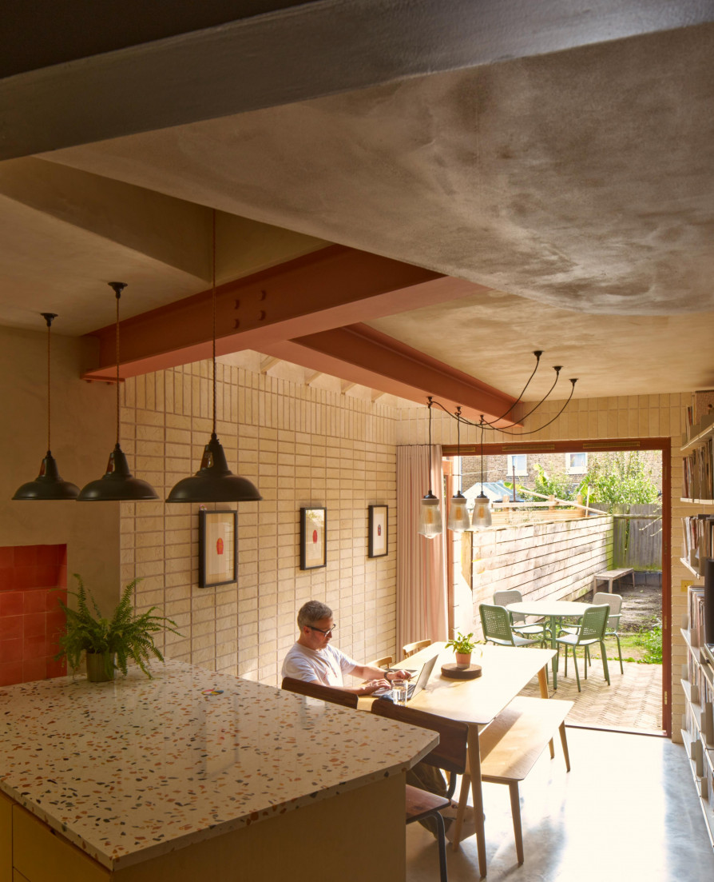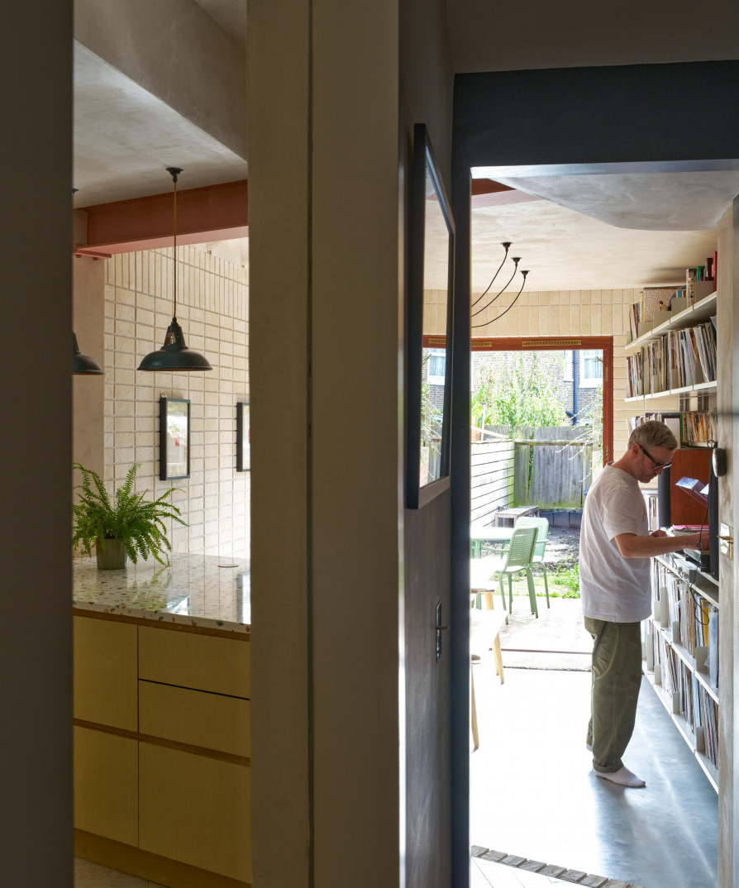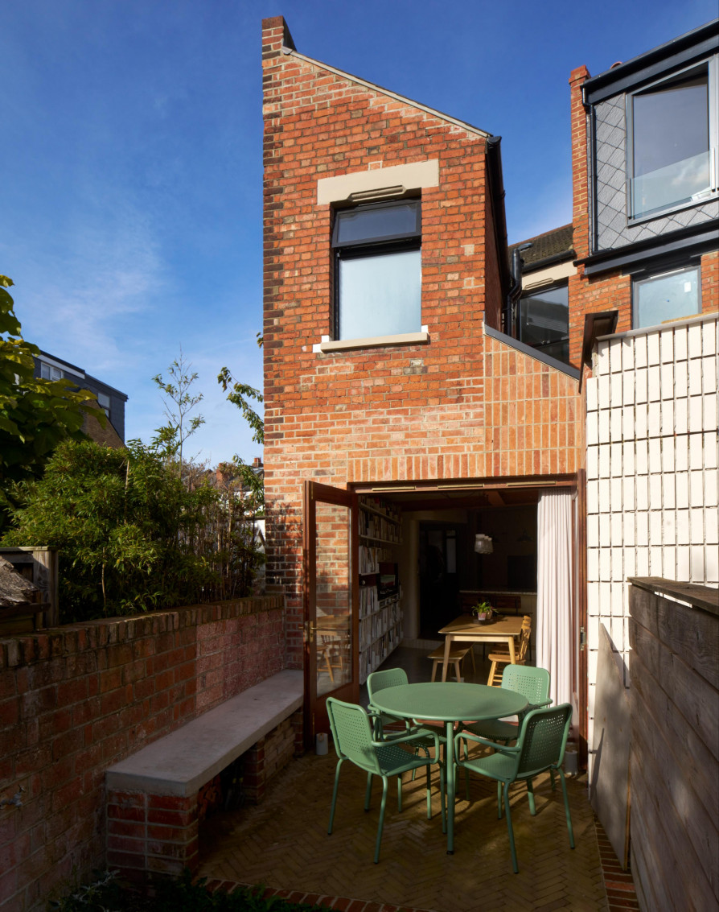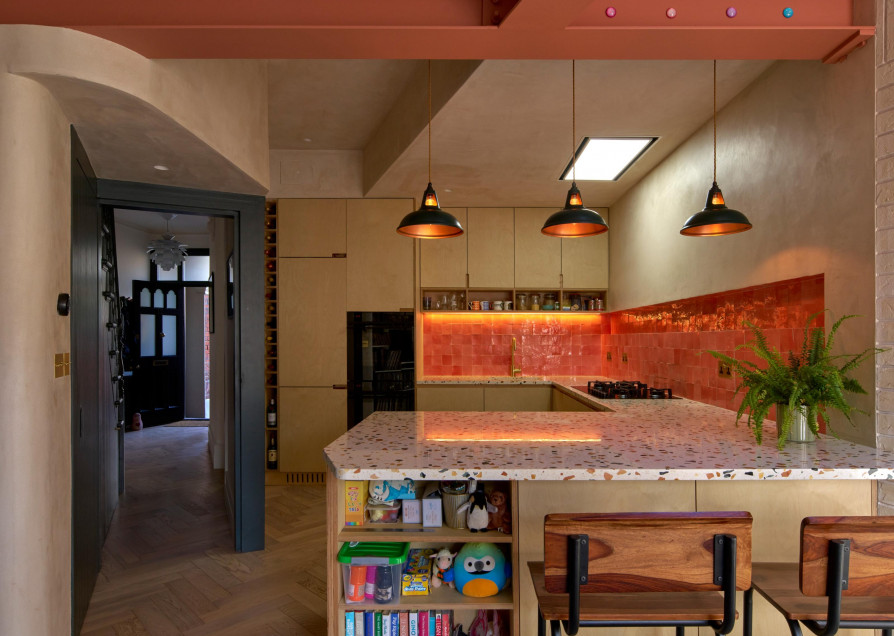
Kink House
Stephen Hodgen
Lewisham, 2025
A disconnected series of awkward, narrow spaces has been transformed into a sociable and sustainable family home, using a muted, warm colour palette of textured, natural materials, punctuated with bursts of colour. The removal of three structural walls, introduction of a small, rear, side infill extension and relocation of the kitchen to the centre of the house has created a pivot point between the front and rear, freeing up valuable space for a new dining room and greatly improving its relationship to the garden, as the site kinks and tapers toward it.
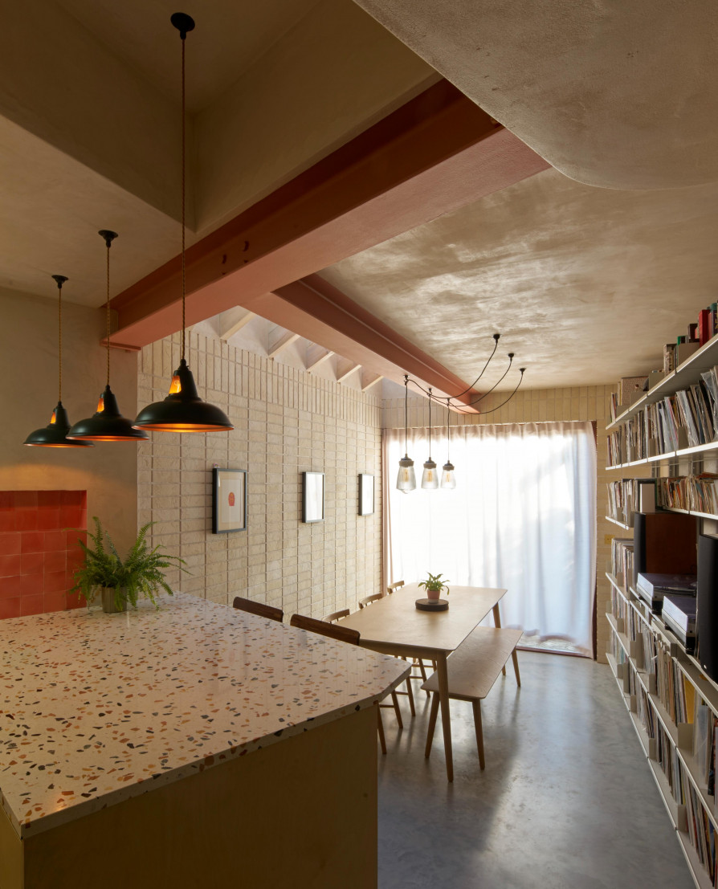
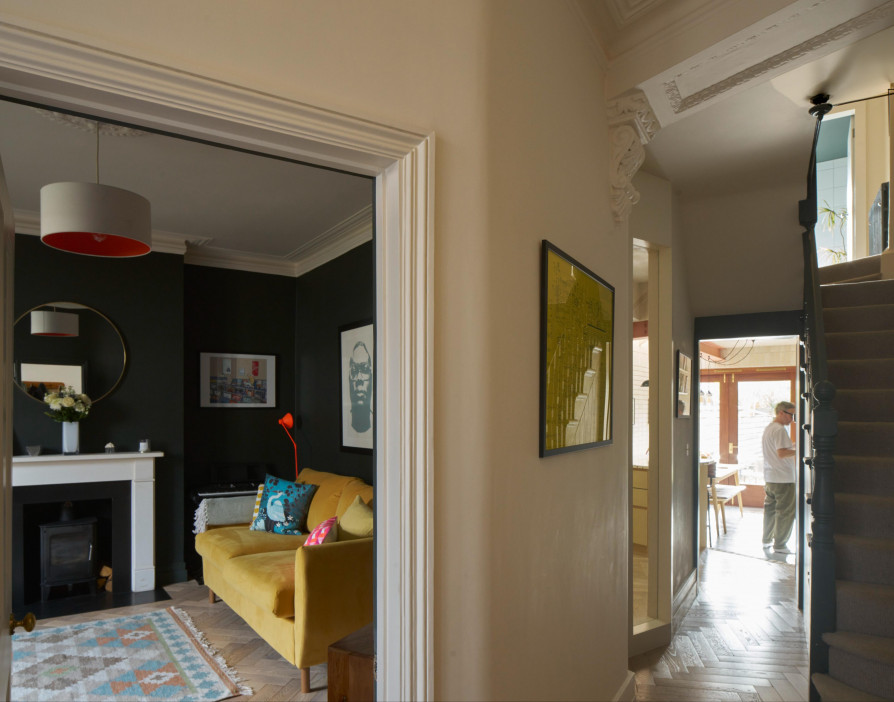
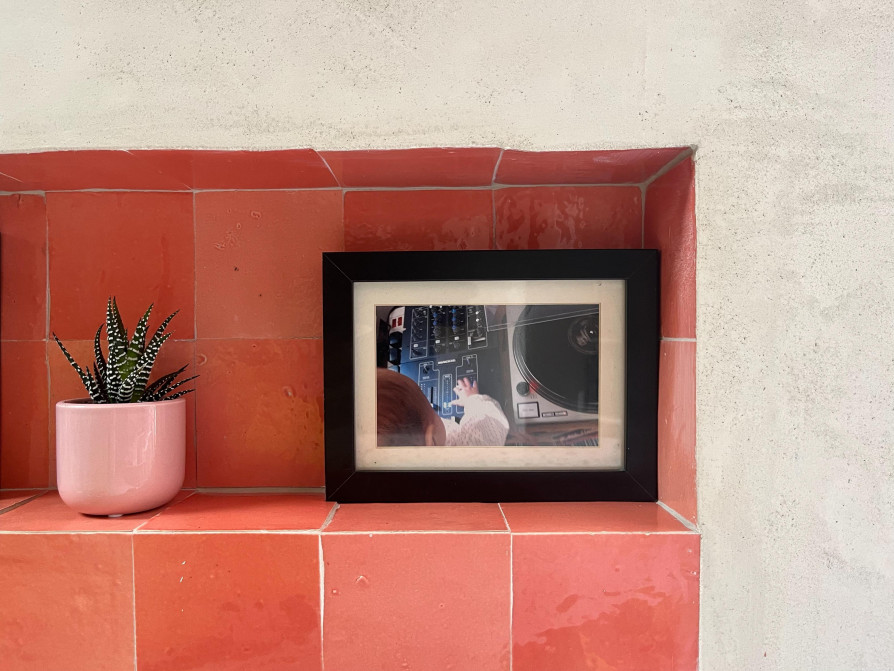
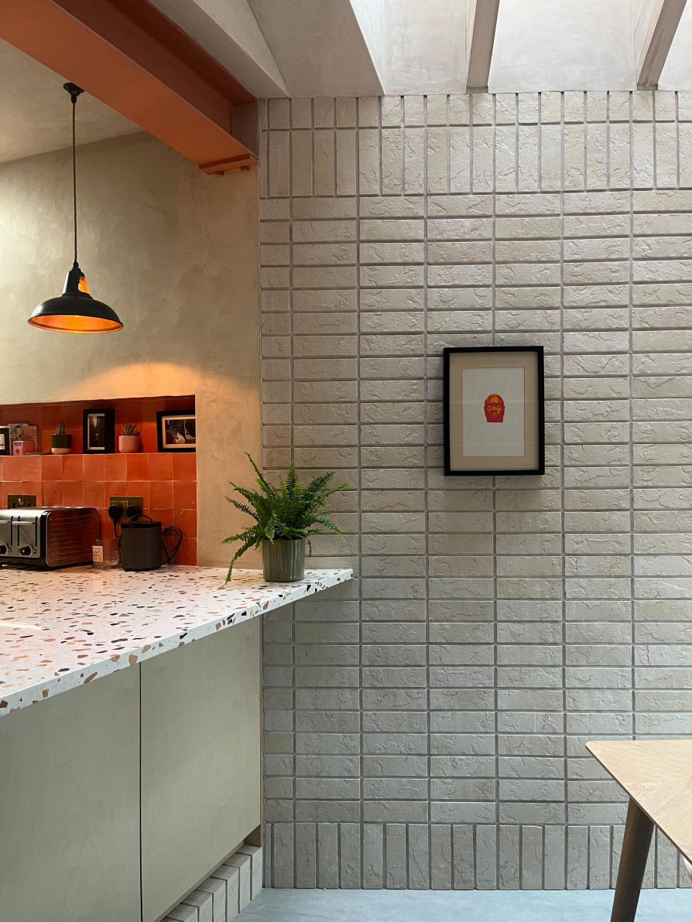
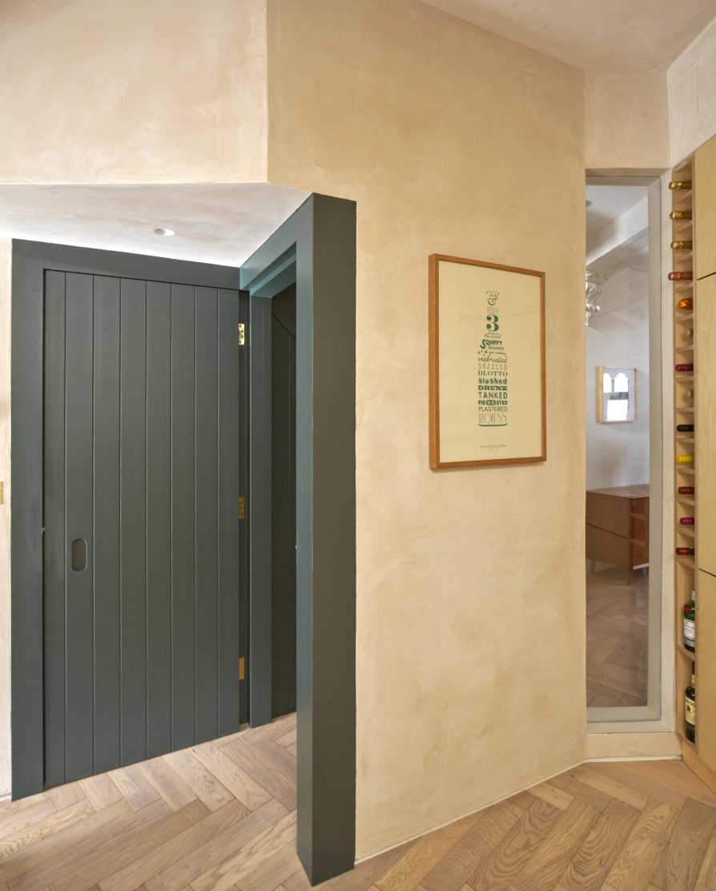
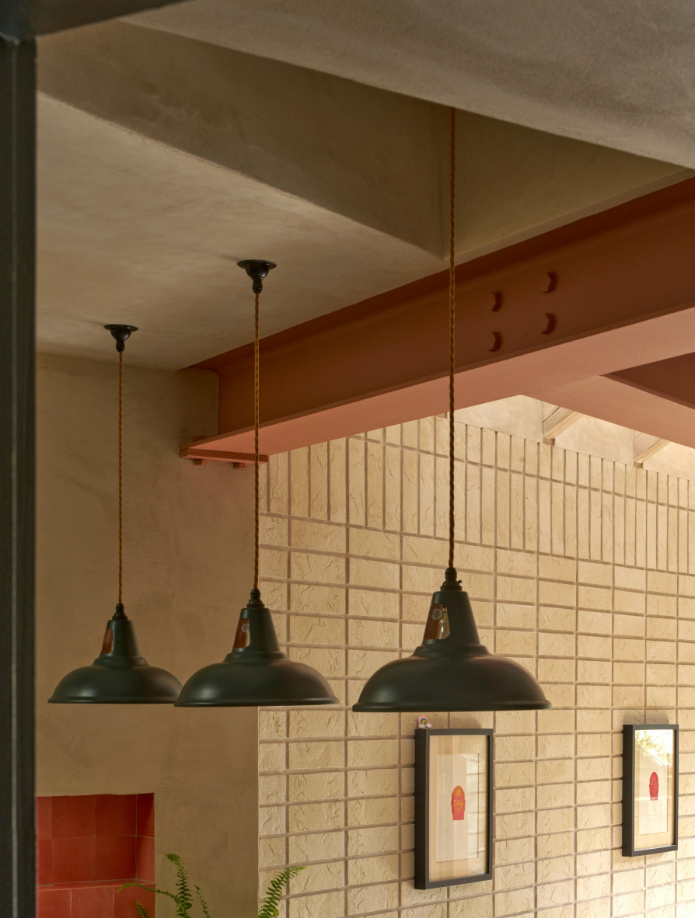
“This new layout has transformed the way we live as a family, with the breakfast bar being a firm favourite and first port of call for any visitor. Most of our time is now spent at the rear of the house, cooking, socialising and listening to music. We also love the feeling of being part of the garden, when the doors are open.”
