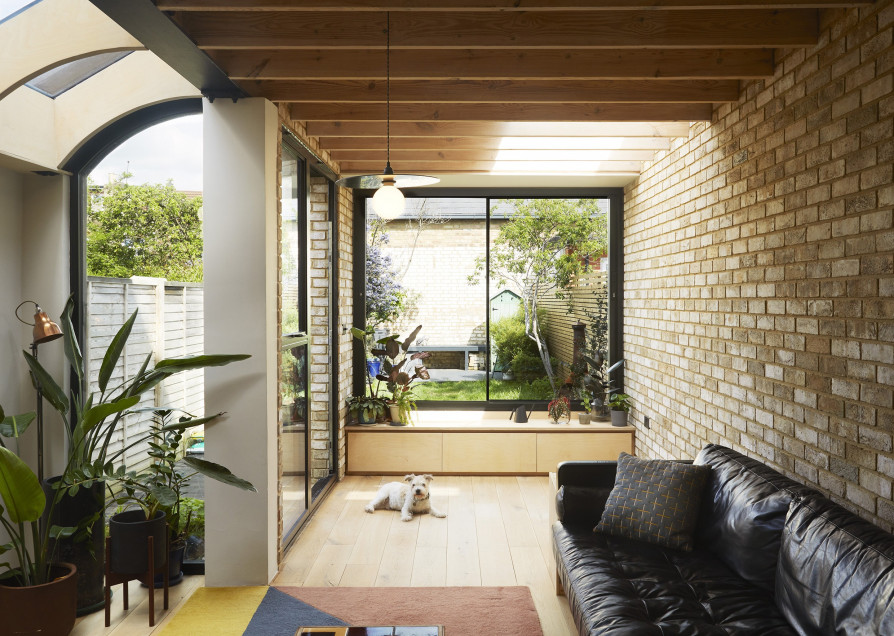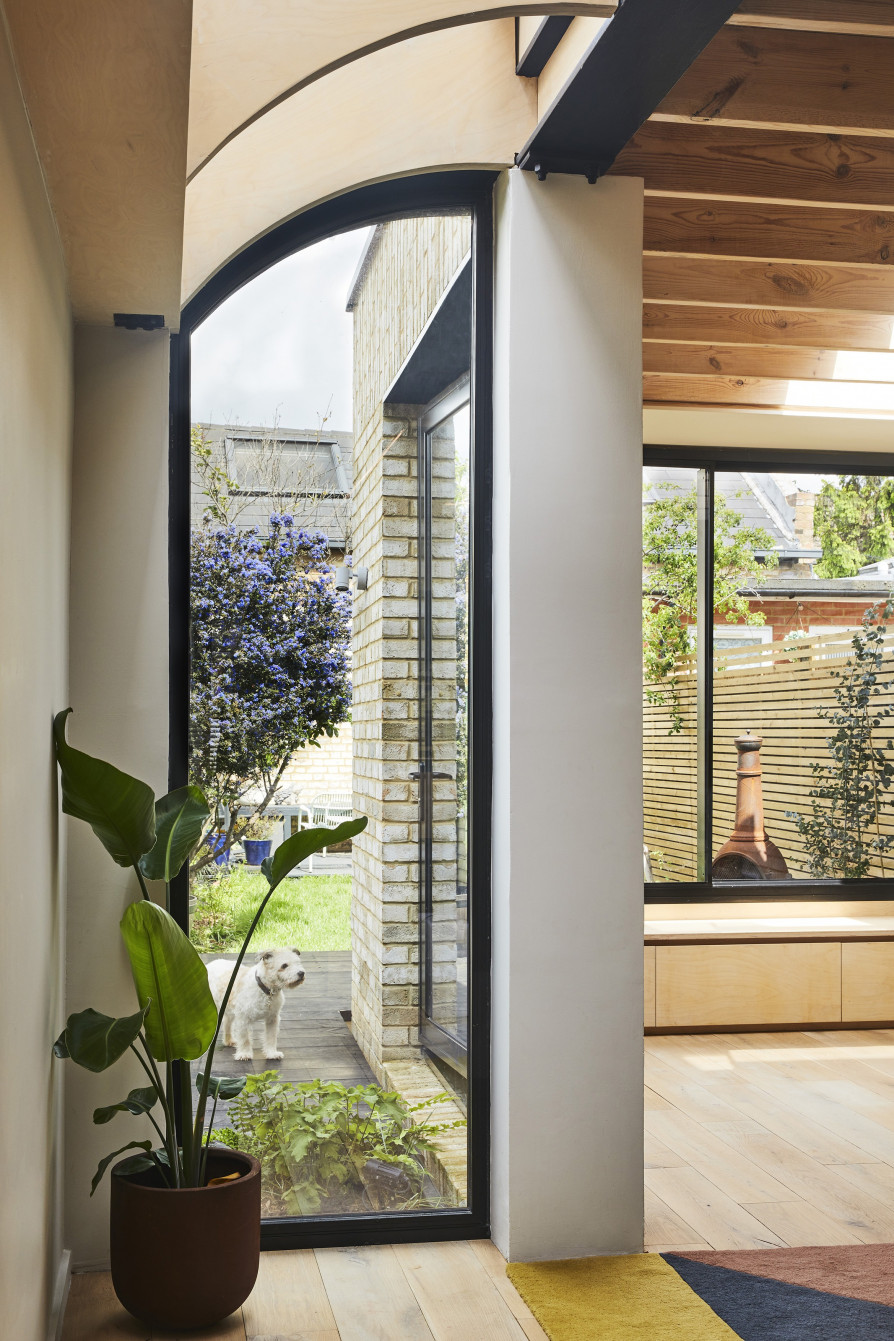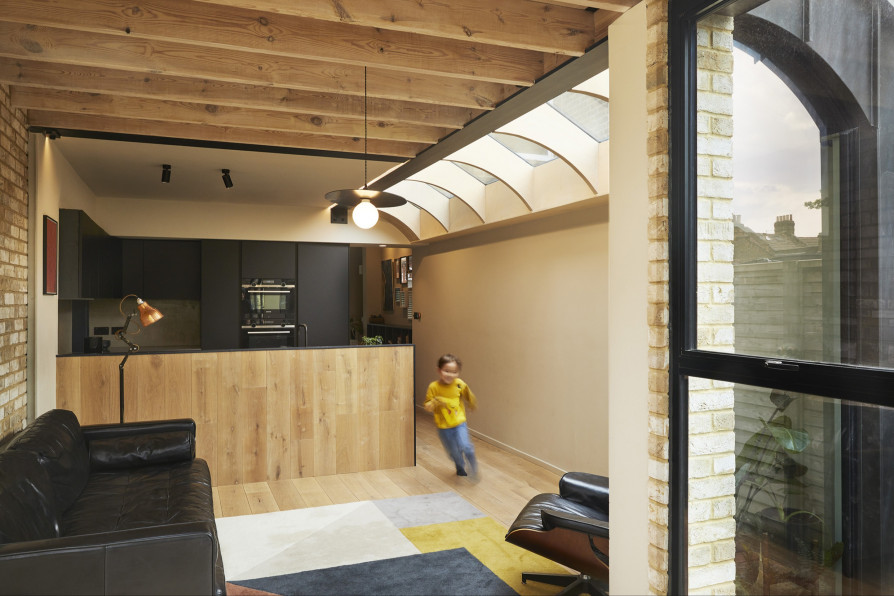
House Of Two Moons
Studio Verve Architects
Waltham Forest, 2024
Longlisted
The 2-bed Victorian mid-terrace was 4.2m wide - a skinny footprint with a galley kitchen and dark compressed spaces. The plan is flipped; dining out front with bay windows; with the kitchen/living within the light-filled ground floor extension. By so doing, the living and kitchen enjoys the full width of the house.
Designed around daylight and 2 moons, the house is super compact but incredibly outward-looking. Sculptural birch-ply baffles and exposed joists modulate daylight into the deep plan. When cooking or lounging within the living spaces; one enjoys expansive borrowed views of the sky and the lush rear garden with sunken beds and a bio-pond.
The crisp black zinc-clad loft conversion adds a bedroom and study. The central stair-core- awash with daylight from the frameless skylight.


“My favourite time of the day is first thing in the morning- making a big pot of coffee in the kitchen with expansive views of the blue sky and taking in the views of the sunken garden bed and lush garden. We hardly use artificial lighting; natural light guides us through the house everywhere! Our son and dog climb in and out of the large sliding window during warmer months- blurring the boundaries between indoors and outdoors with so much greenery everywhere. And the two moons, always bring a smile to the face! The orange moon can even be seen from the street level when the light is on in the laundry utility room.”

