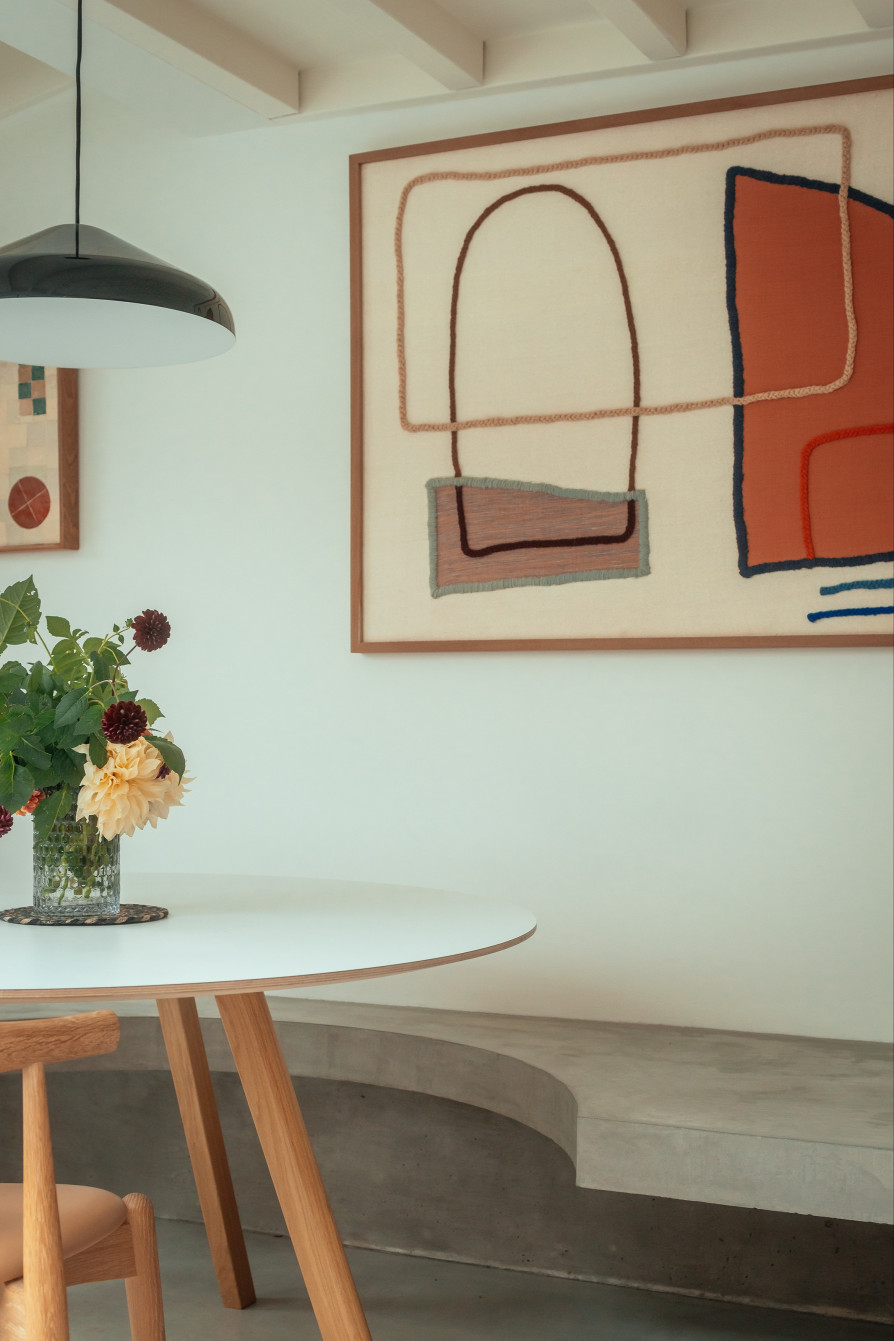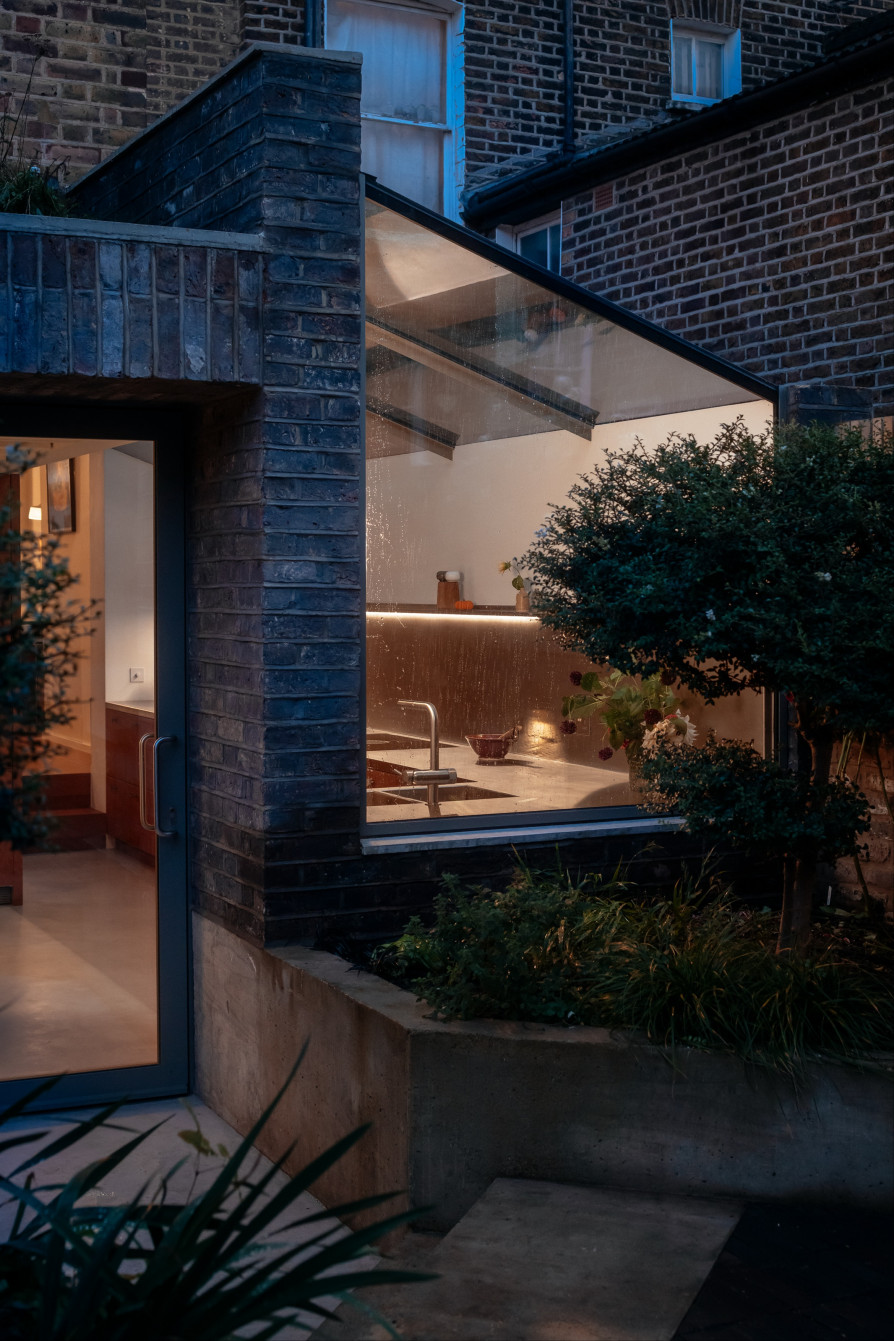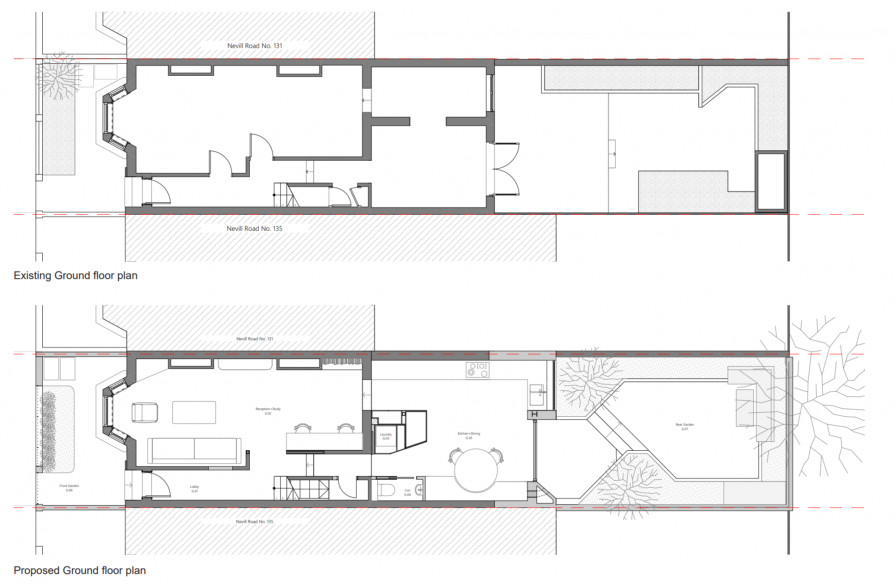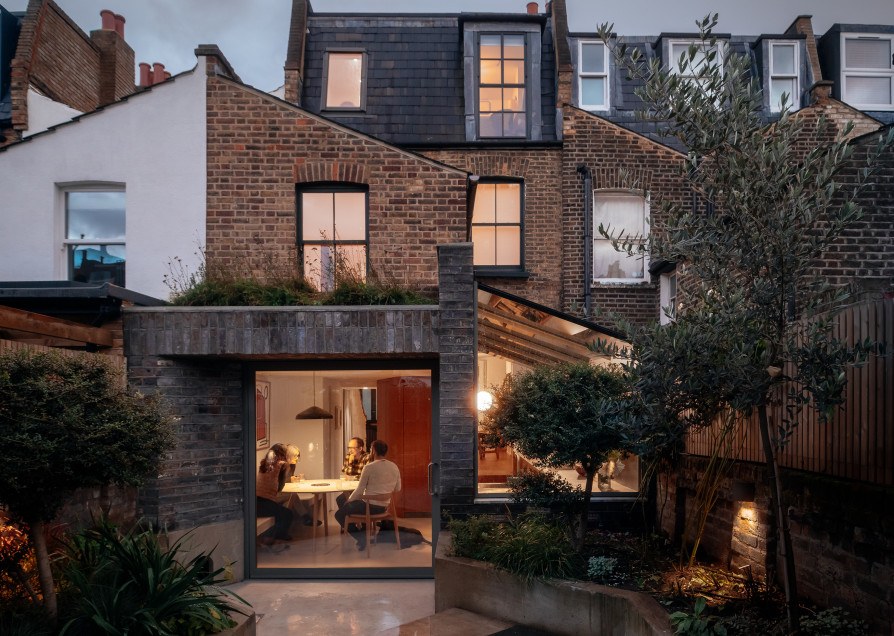
House Extension in Stoke Newington
VATRAA
Hackney, 2024
Shortlisted
Longlisted
A contextual intervention at times when more and more houses require reconfiguration based on pre-existing extensions: in our case, an existing loft, which we could not change, and a side return requiring a complete reconfiguration.
The ground floor extension's reclaimed bricks are stained to match the old loft slates and the existing garden pavers. The Victorian pitched roof inspired the angled glazed roof and garden planters. Each window frames a different part of the garden: a large tree, a green roof, a front planter, and a patio. Complete coherence appears between the original building, the pre-existing loft, and the new ground floor extension and garden.
The inside is functional, warm, airy and connected to the greenery.
ASHP and PV panels prepare the property for the future.
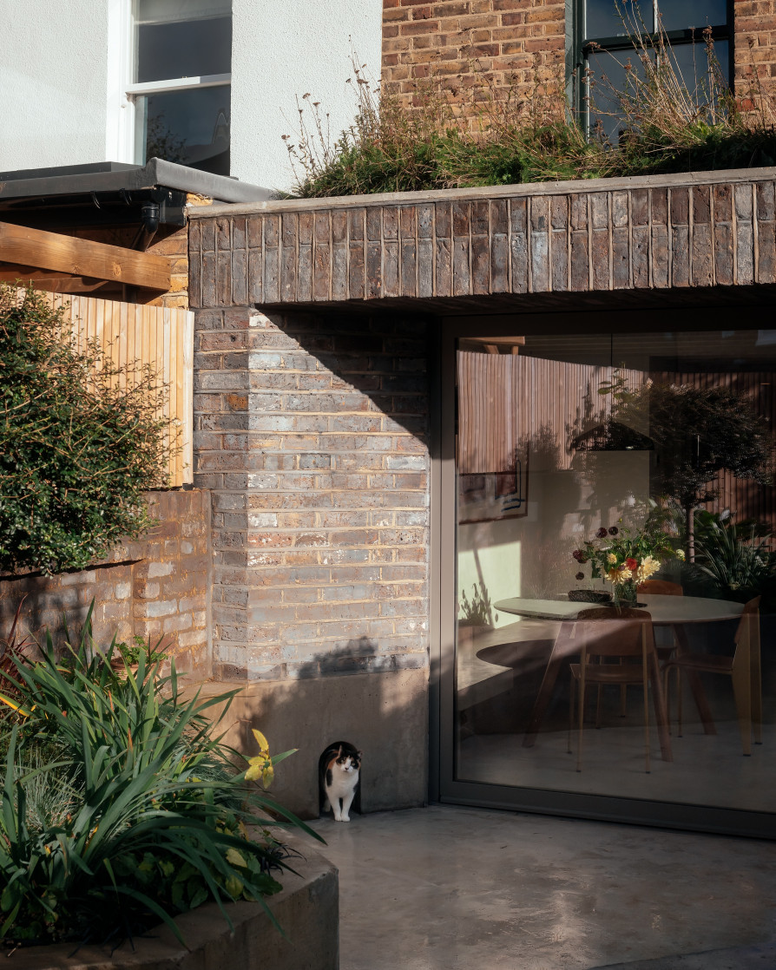
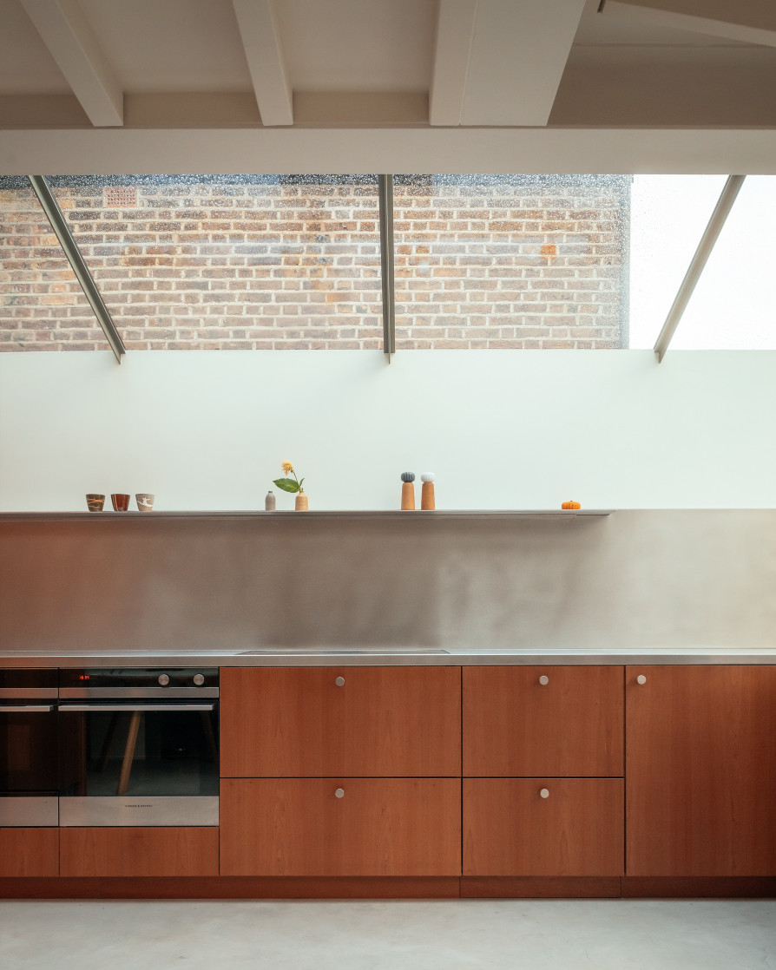
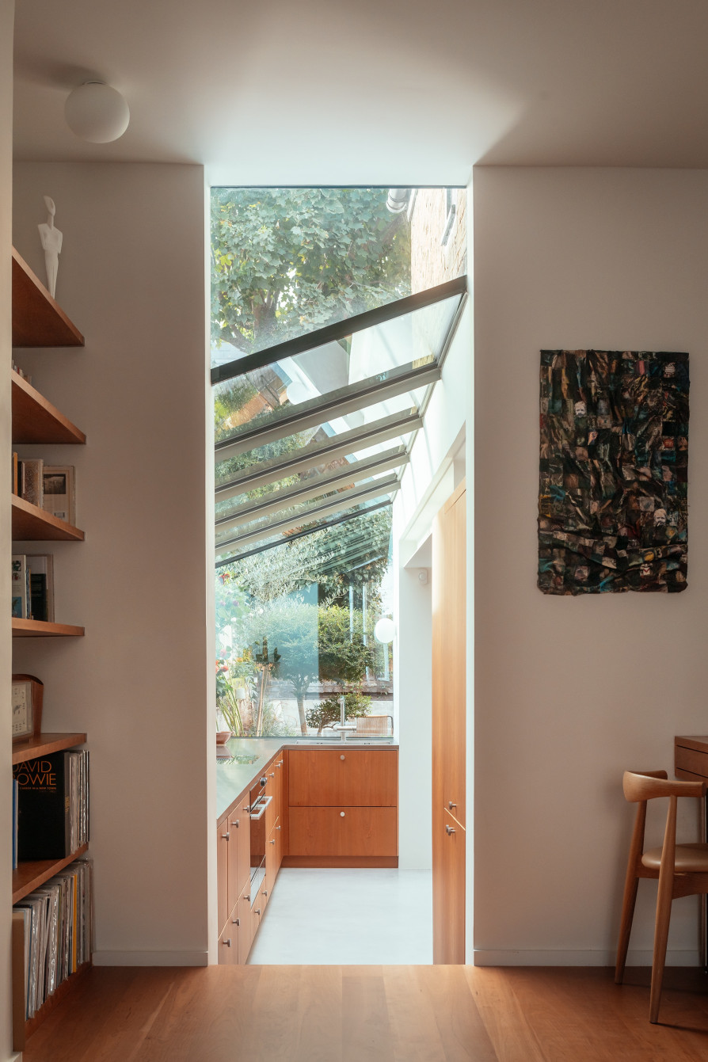
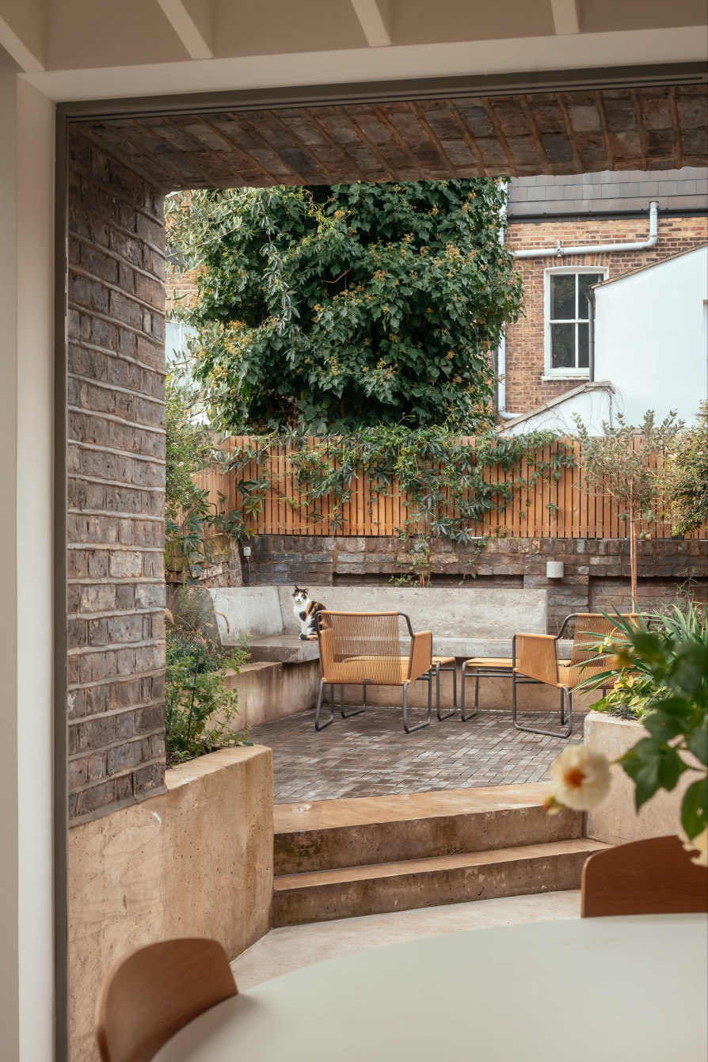
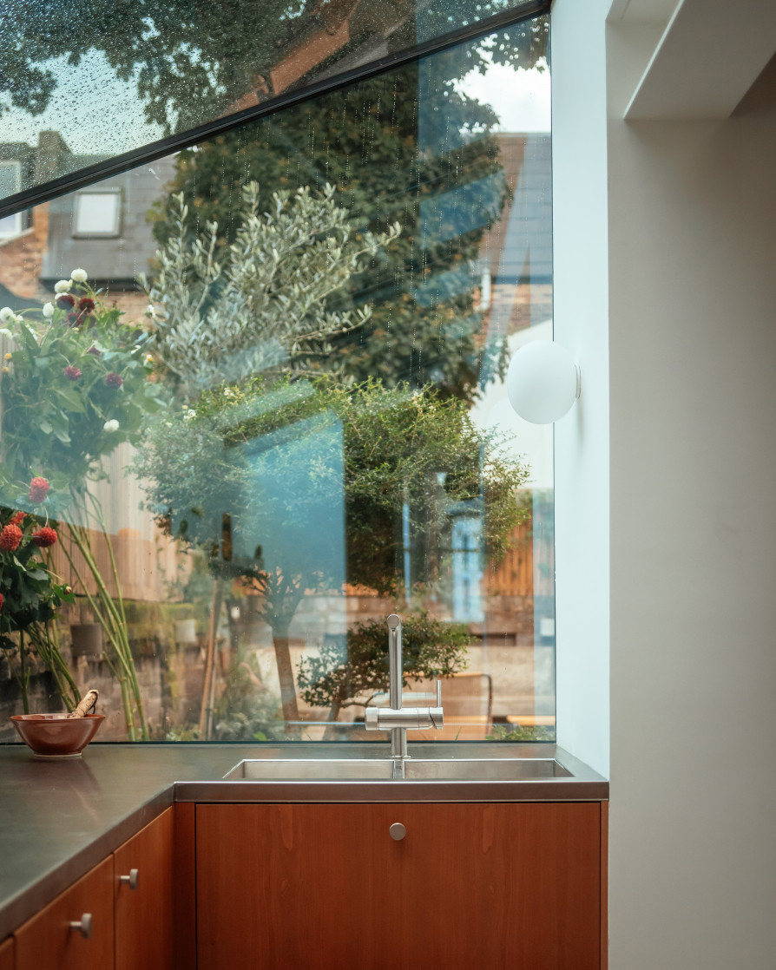
“We bought our house because we loved the location, but it felt dark and cramped. We chose VATRAA as they immediately understood us and were attuned to our particular needs. We wanted space to move around our kitchen, room for our circular dining table, and more light. We wanted our ill son’s room to be better aligned with family living. We felt strongly about sustainability and wanted to upcycle where possible and to convert to an ASHP-based system. The outdoor spaces feel like part of our lives; the beautiful garden flows seamlessly from the kitchen extension and our son has a roof garden right outside his room. The design reflects all our needs and has also hugely improved the way the entire living area feels and flows. The warmth of the materials used creates a really cosy environment.”
