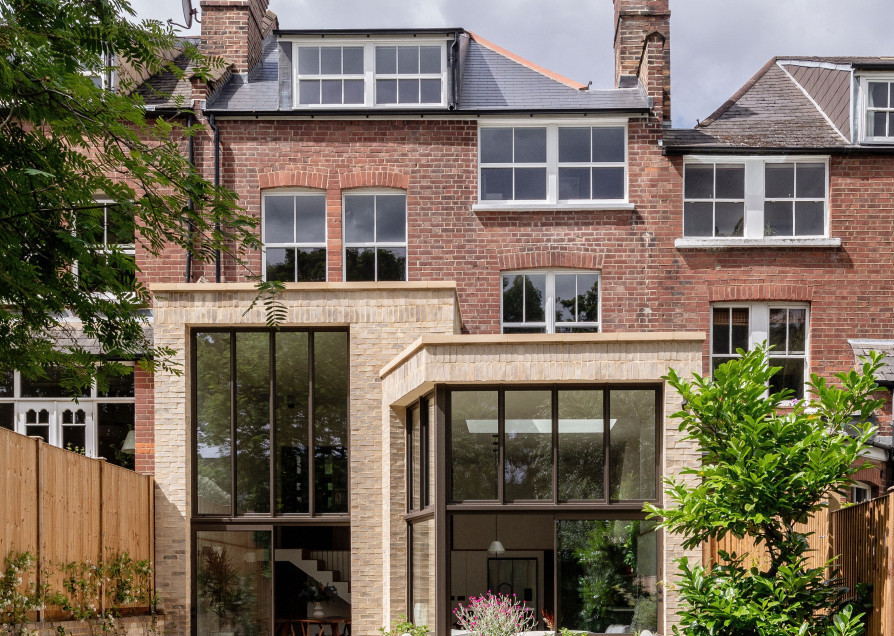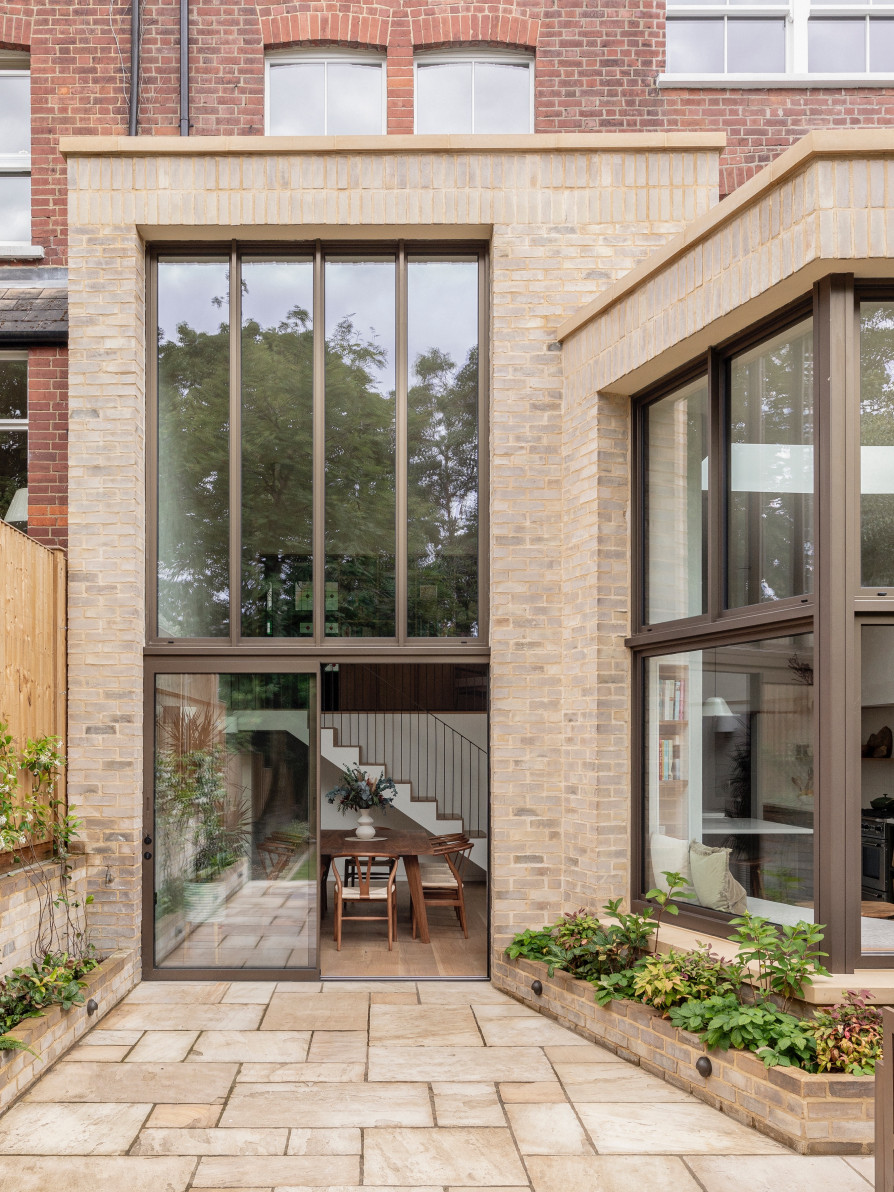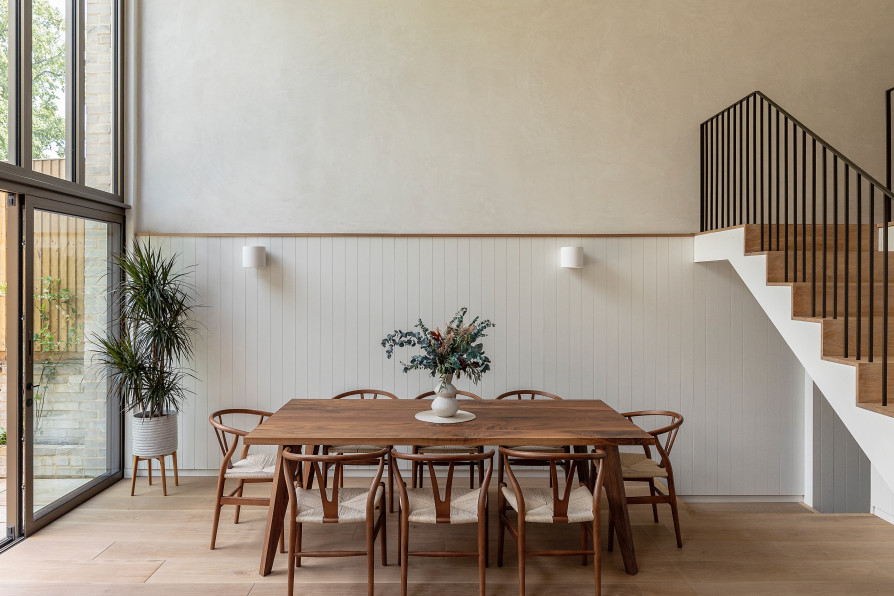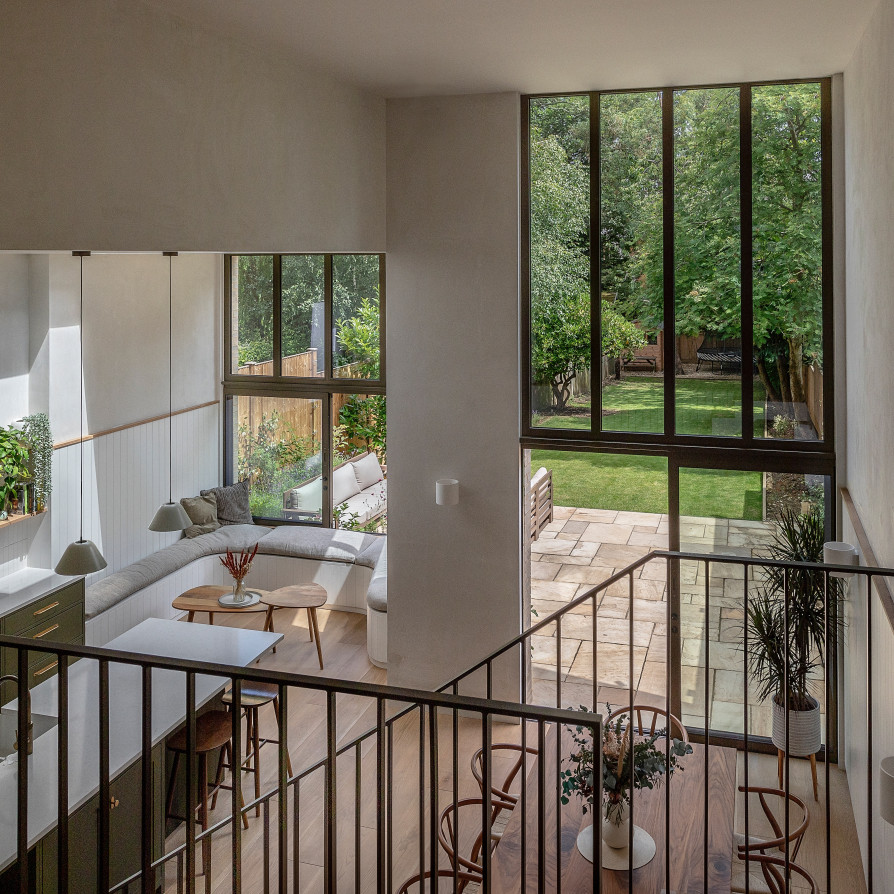
Highgate House
Emil Eve Architects
Haringey, 2024
Longlisted
A five-storey Edwardian terraced house in the Highgate Conservation Area is revived with the addition of a double-height atrium, which opens up elegant vertical connections and allows light and views to unfold throughout the home. Created for a couple with two children and a large extended family, the design delivers generous spaces to meet and celebrate, as well as separate but connected areas to work, rest, and play.
Set on a sloped hillside, the extension cleverly utilises the preexisting basement and unusual stepped form to create the dramatically scaled volume, which is balanced by the use of textural, tactile materials. A rooflight inserted into the centre of the home and wide floor to ceiling glazing in the new extension pull natural light deep into the living and circulation spaces.


“It was important to incorporate open plan living, but keeping the character and period features of the original house. The double height space was an exciting idea that’s been brought to life beautifully. The impact of sliding the pocket door to reveal the extension is a fun surprise! We like that we have such a grand space - but this isn’t overwhelming. There are really beautifully defined zones throughout the home. We all feel like we have our own space here and will do for a long time; we have our first floor private parent zone, while the kids can enjoy the top floor as their own space. The house is architecturally interesting but remains very functional for us every day. There’s no wasted space, and no rooms shut off and only used once a year; we fill and use every room. ”

