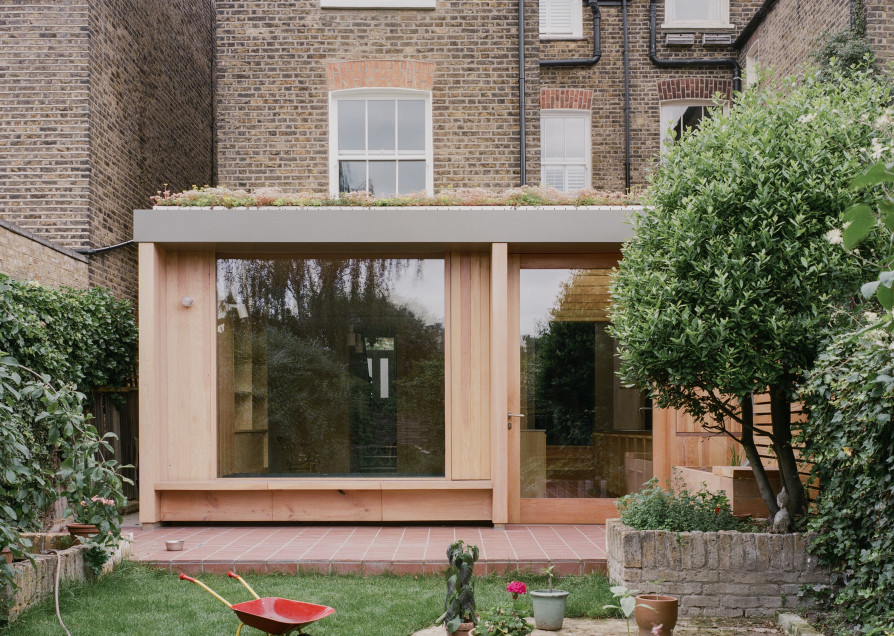
Herne Hill House
TYPE
Lambeth, 2022
Longlisted
A simple rear and side extension which carefully defines the spaces for cooking, dining and relaxing within a single room. The space is coloured by the clarity of its components, with each element’s function clearly expressed, and material chosen to express these functions. The design has three components: The first is an ash lined box containing the services and creating a threshold between the old and new. The second is an expressed concrete frame. The third, a Douglas Fir façade, designed as three distinct sub-components; a picture window for viewing, timber shutters for ventilation and a pivot door for access.
