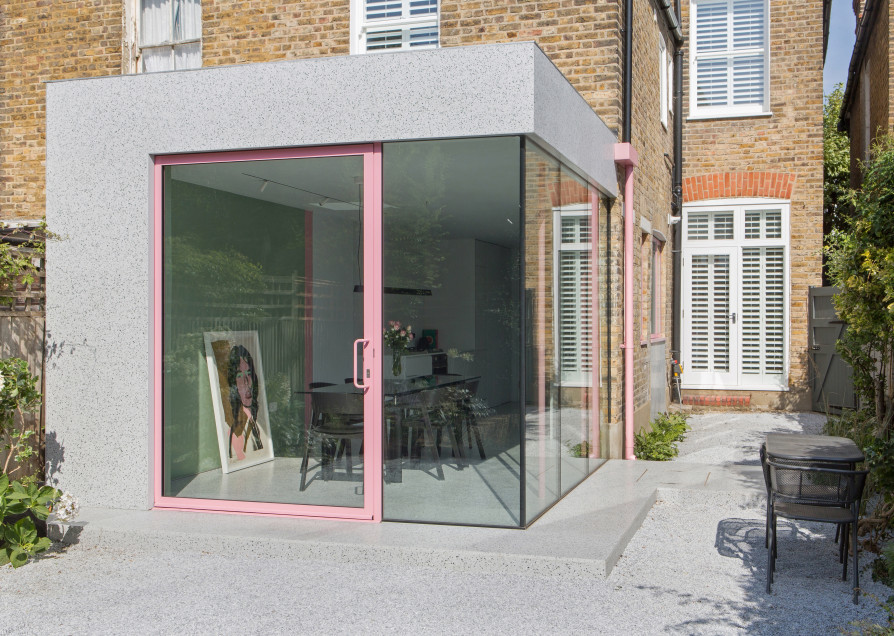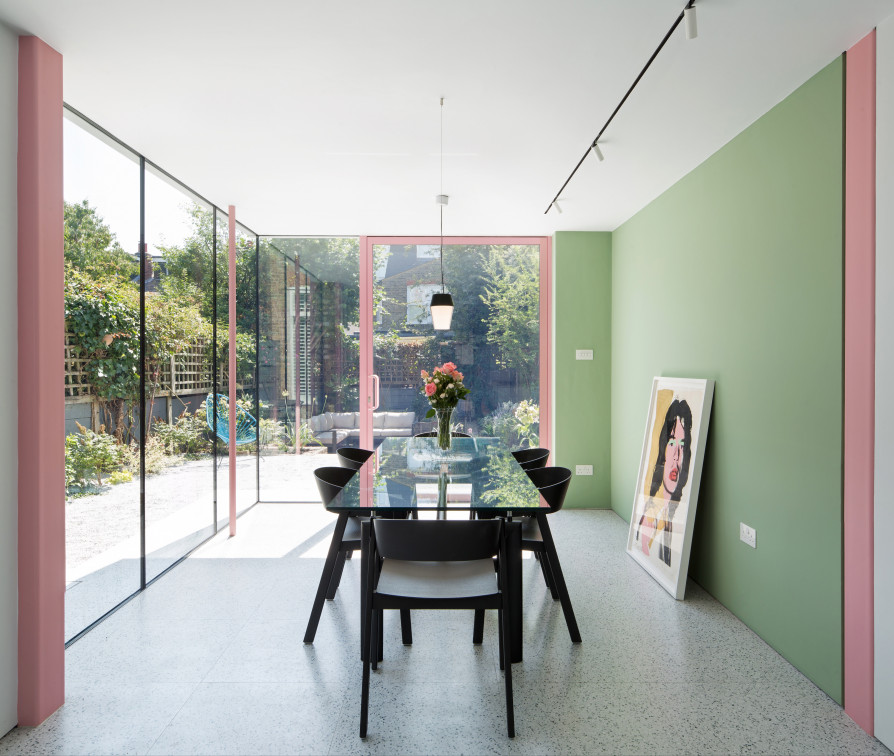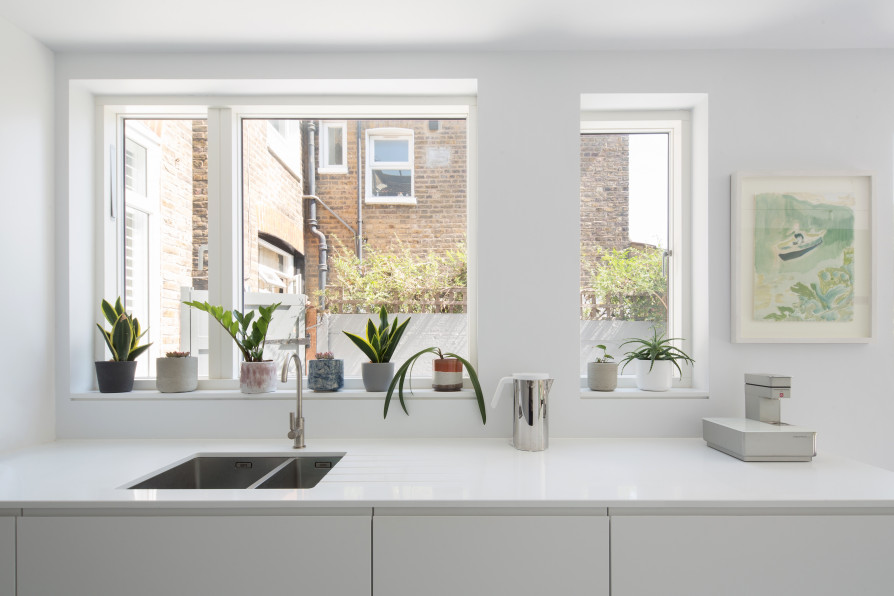
Hellrosa House
Studio Octopi
Wandsworth, 2024
Longlisted
By removing a poorly constructed ground floor extension and the original external WC, the client’s kitchen/diner is visually reconnected with the garden. The closet wing is reworked with new windows, and the installation of a simple galley kitchen, frames the new extension. The predominantly glazed addition extends the width of the closet wing, creating a sunny garden to the side. Adopting a striking colour palette, contrary to the client’s photography, the house and garden are reunited around a new beginning.


“My favourite parts of the project are where all the materials meet; these junctions are so obsessively considered. The care taken at various points makes me very content with the journey they took me on. Most notably at the top of the big pivot door, the frame-plaster-terrazzo dialogue is all so refined. Elsewhere, the choice of pink was a moment that could have led to issues; instead, the pink accents lifted the spirits. That super thin column placed exactly two thirds along the glazed wall works, as do the hand-cast white concrete lintels with their soft touch. So many little gems to relish in.”

