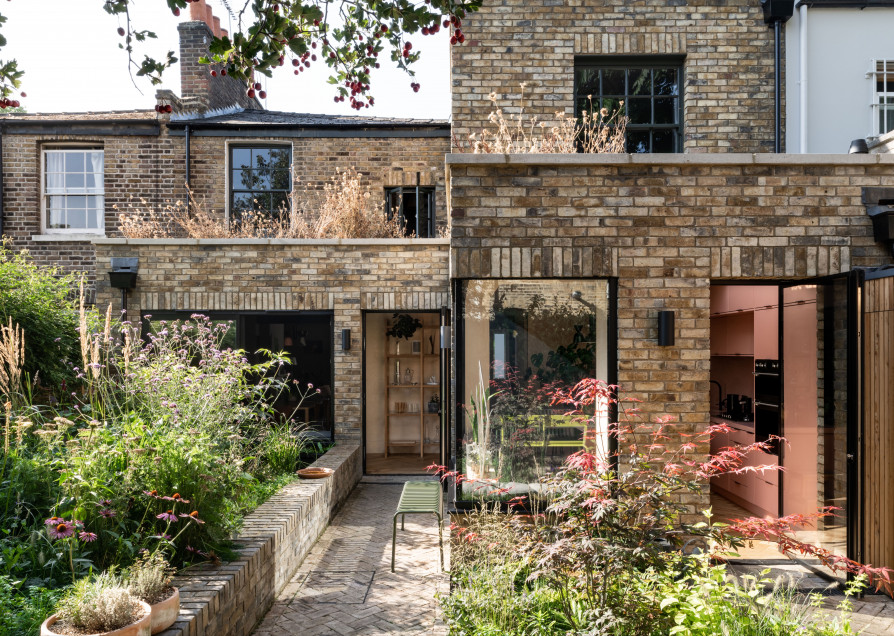
Hawthorn House
Bradley Van Der Straeten Architects
Hackney, 2022
Longlisted
Designed for two professors in design and fashion, the brief for this De Beauvoir conservation property was to merge the house with the garden and to celebrate honest materiality. The wide existing plan had turned its back on the garden with a kitchen that faced inwards and a downstairs toilet taking prime garden views. The new stepped extension has opened the back of the house, only stepping out as far as neighbours on both sides. Window openings fold around corners of the extension and step back and forth allowing the garden view to be framed in different ways. London Stock Bricks fold down the back of the house and form planters in the garden that bound prairie style planting and a fishpond. Externally the garden has been brought right up to the back of the house. Internally, the same bricks blend the interior with the materiality of the layered garden outside.
