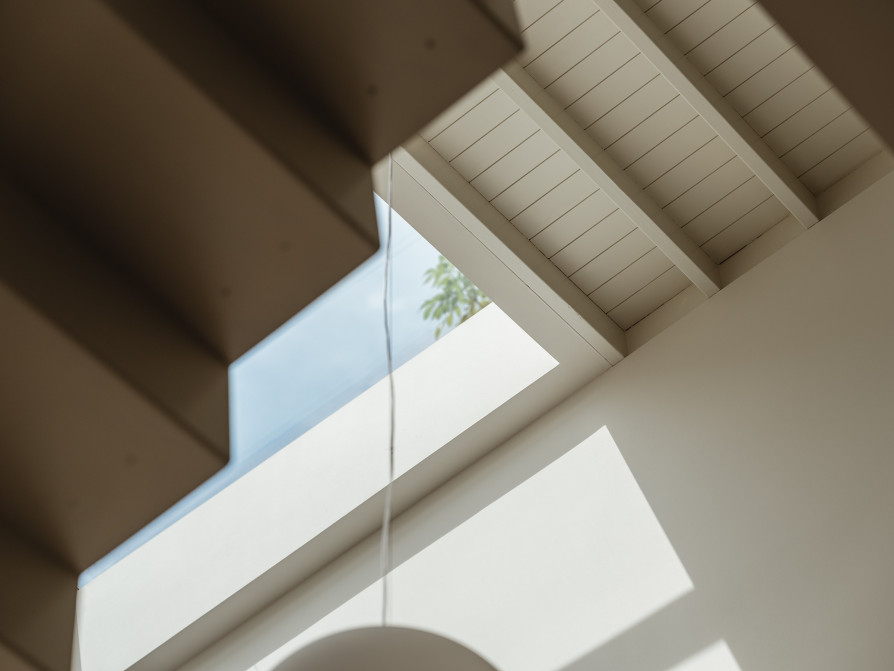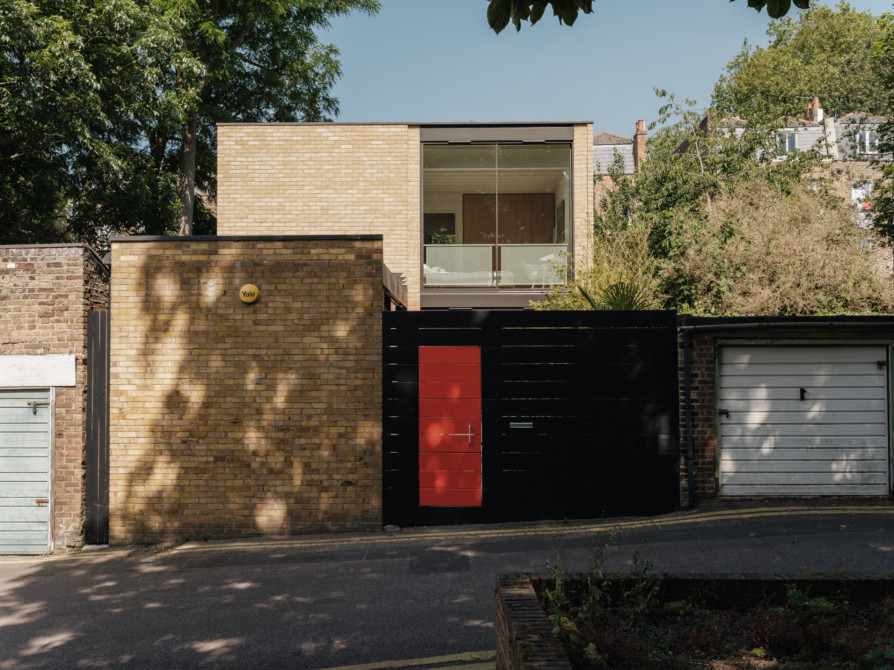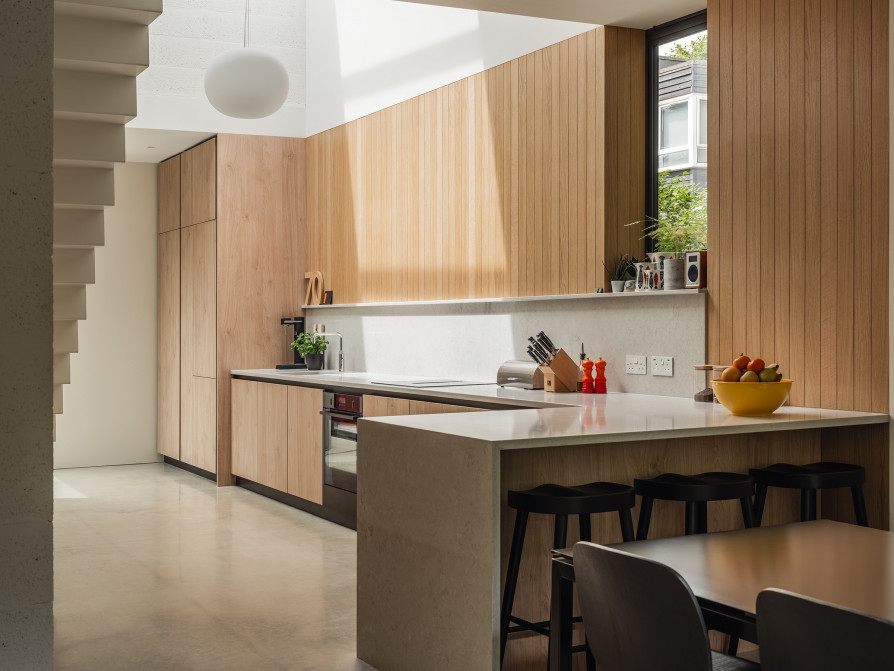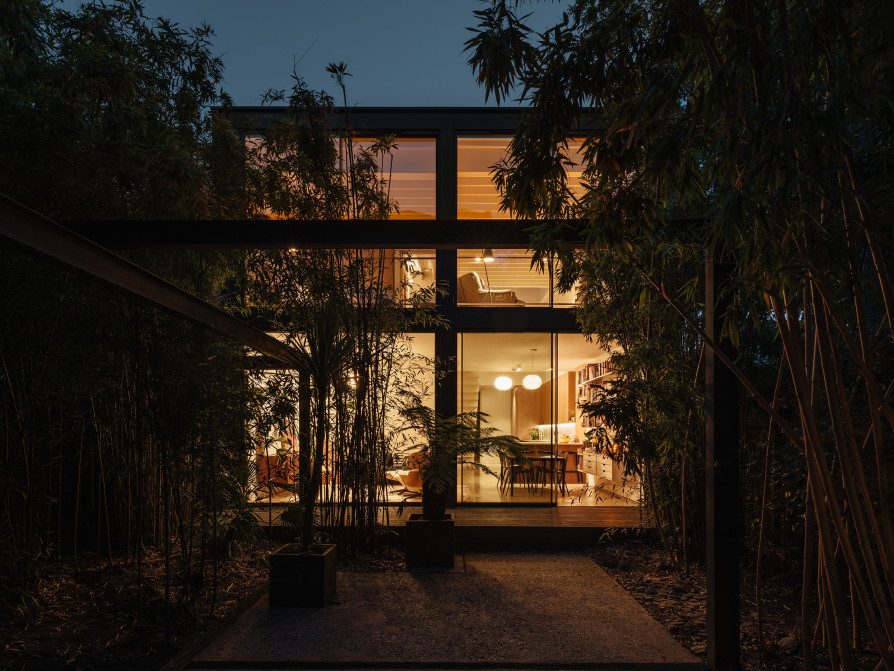
Harfield Gardens
Quinn Architects
Southwark, 2025
This project renovated a 1979 brick, steel and timber mews house, tucked behind a Georgian terrace. Originally challenged by low ceilings and poor ventilation, our design added a second storey maximising natural light and creating an open-plan living area. The aim was to modernise a family home, enhancing its functionality while prioritising environmental efficiency and reducing energy costs. We preserved key elements of the original structure, carefully integrating bamboo-lined courtyard gardens to maintain a connection with nature. Drawing on midcentury modernist principles, the design used modular rooms and floor-to-ceiling windows to create a seamless flow between indoor and outdoor spaces.
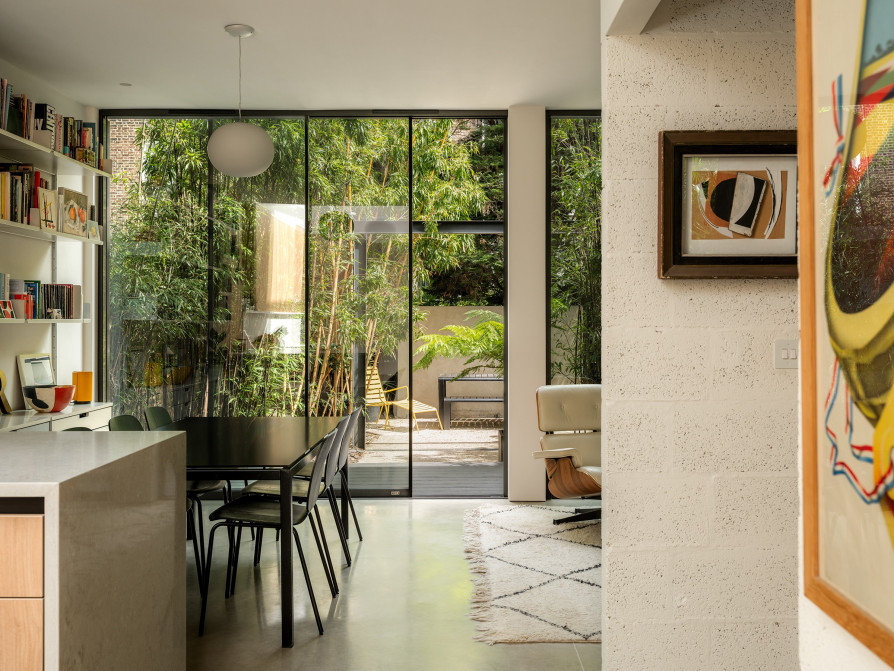
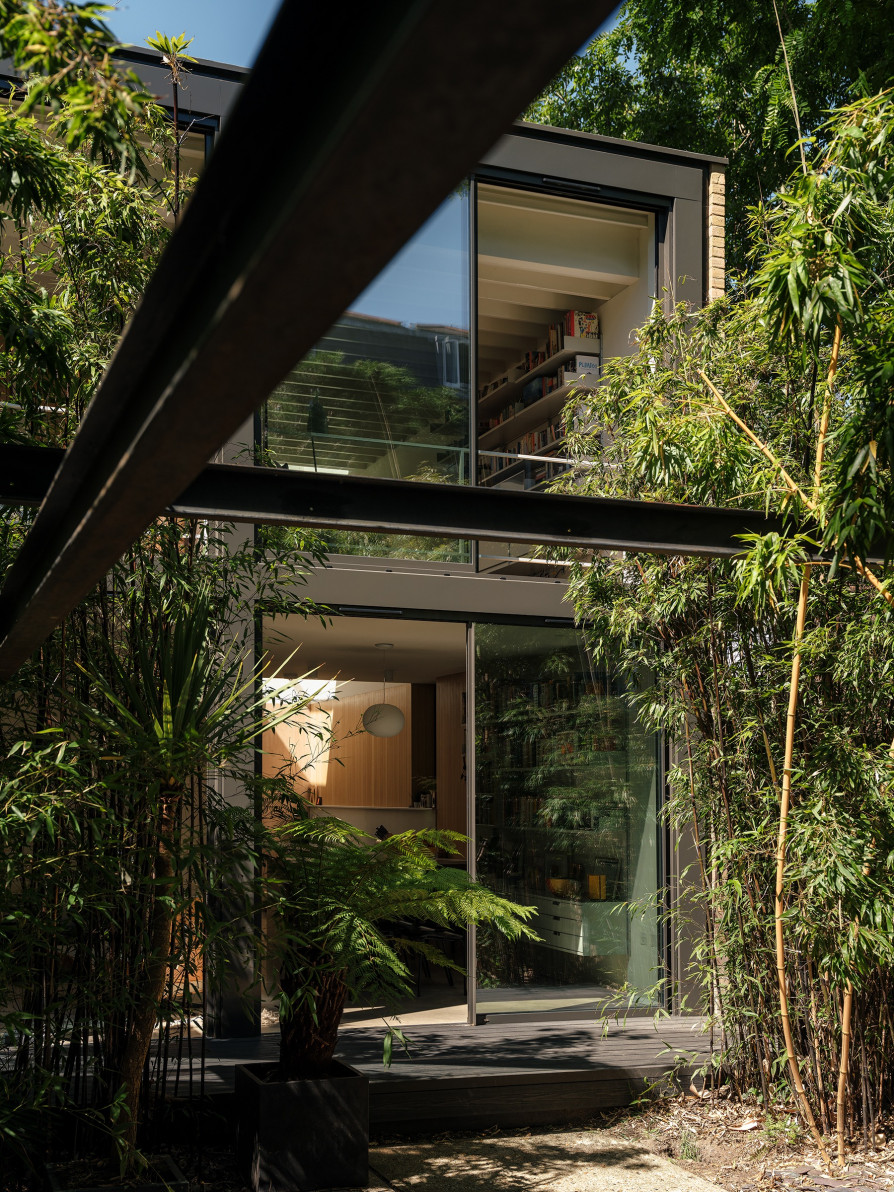
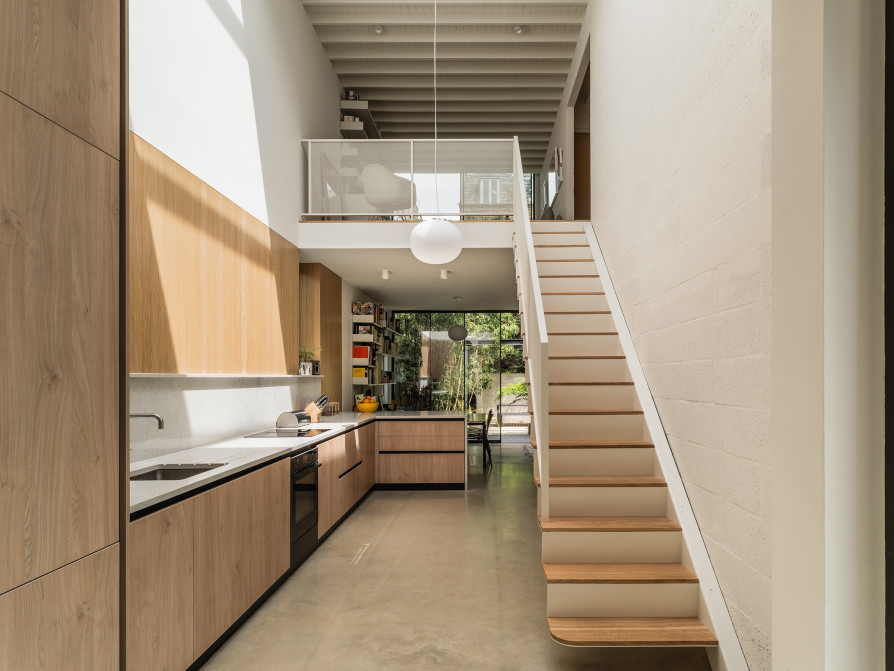
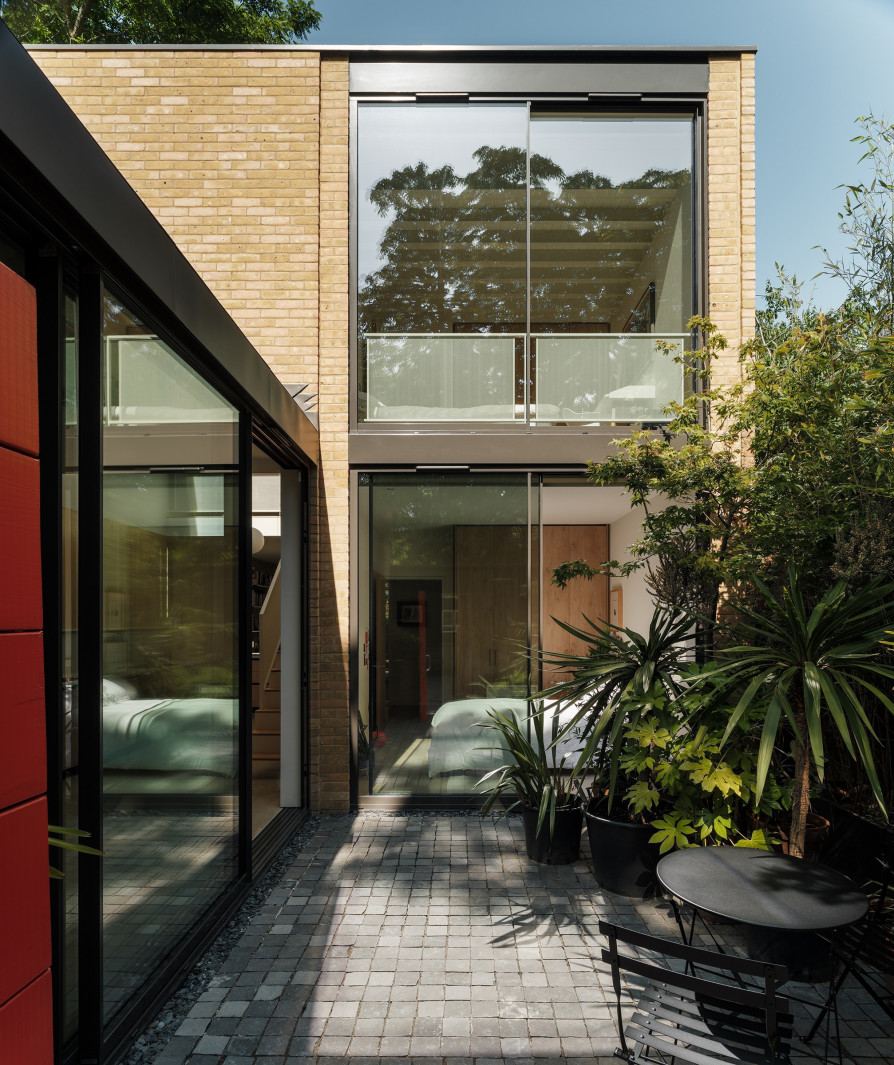
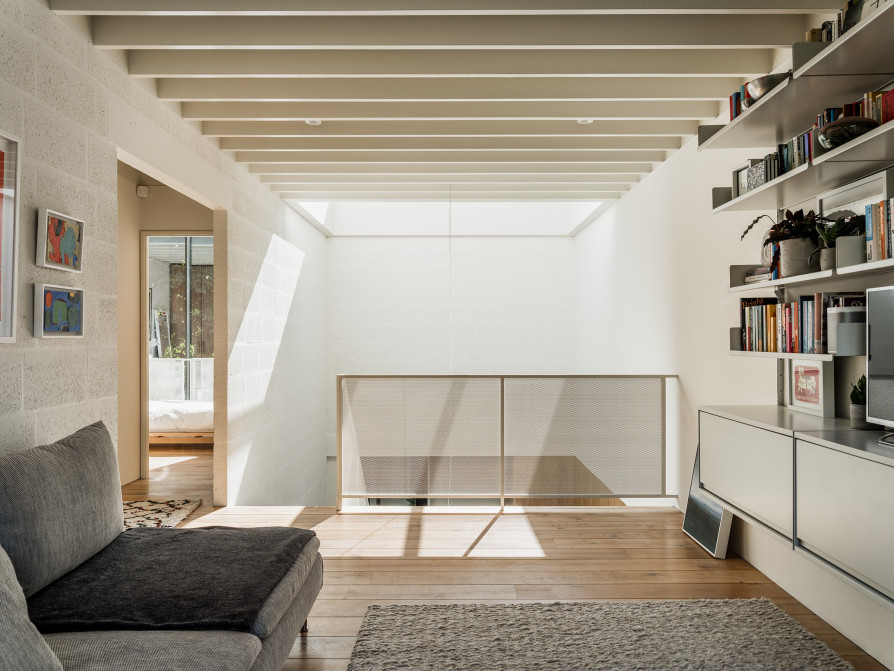
“We tasked Quinn with the challenge of modernising a unique mid-century home to meet the living and environmental needs of the 21st century, without compromising the integrity of the house's original spirit. Quinn immediately understood our need to give the house new life. Since 1979 the house had only received superficial interior updates and, with its floor-to-ceiling single glazing, wooden window frames, and inefficient heating and insulation, it required urgent attention. When something is unusual or interesting, it would be easy to leave everything in aspic, but things must move on. What worked in 1979 is not necessarily going to work today. The original 70s design was based on the Californian Case Study house ethos... The resulting evolution builds upon, but does not compromise, the original Case Study ethos around which it was originally designed - that of open plan, simple volumes and panoramic windows overlooking exterior courtyard spaces.”
