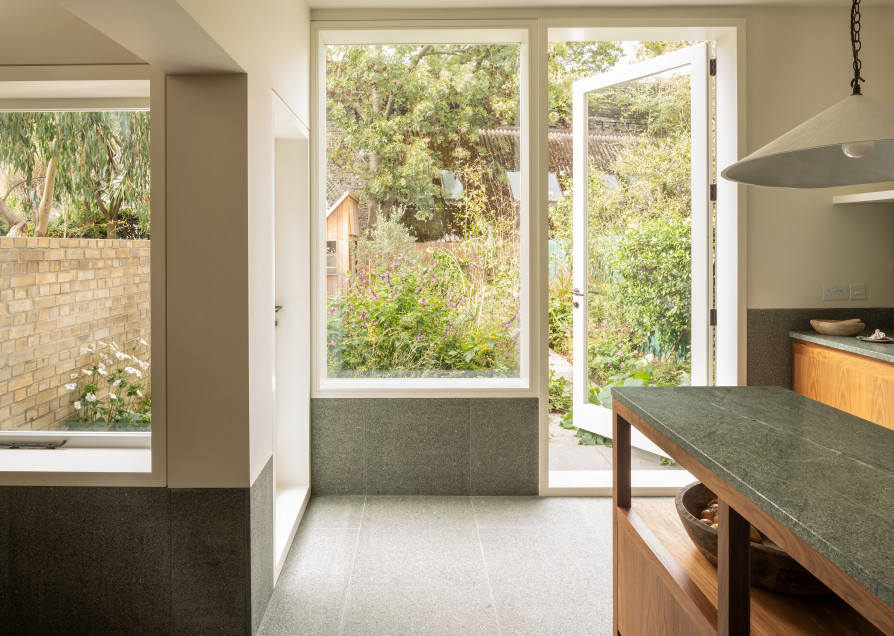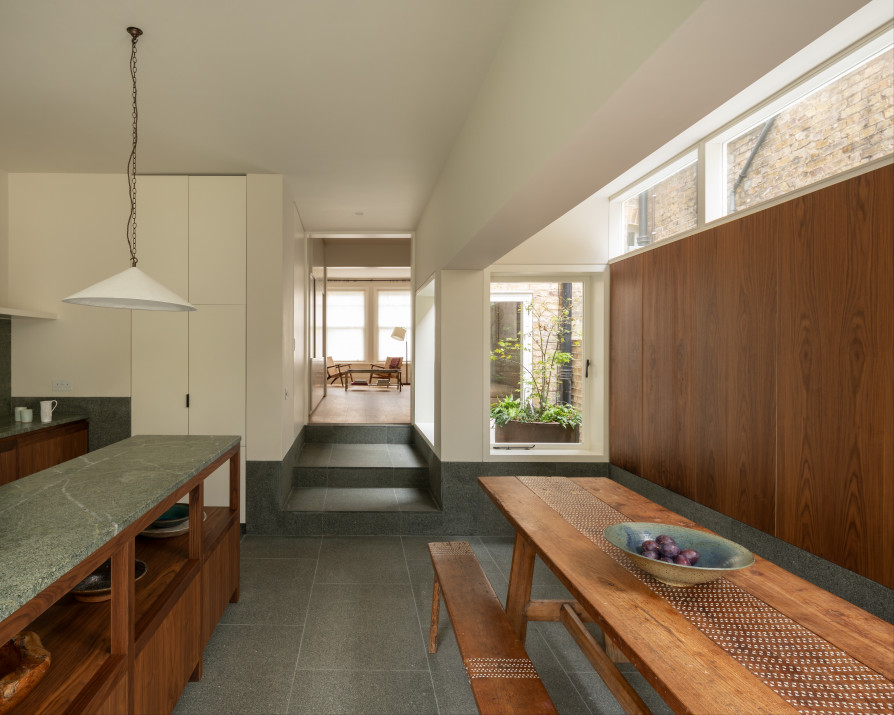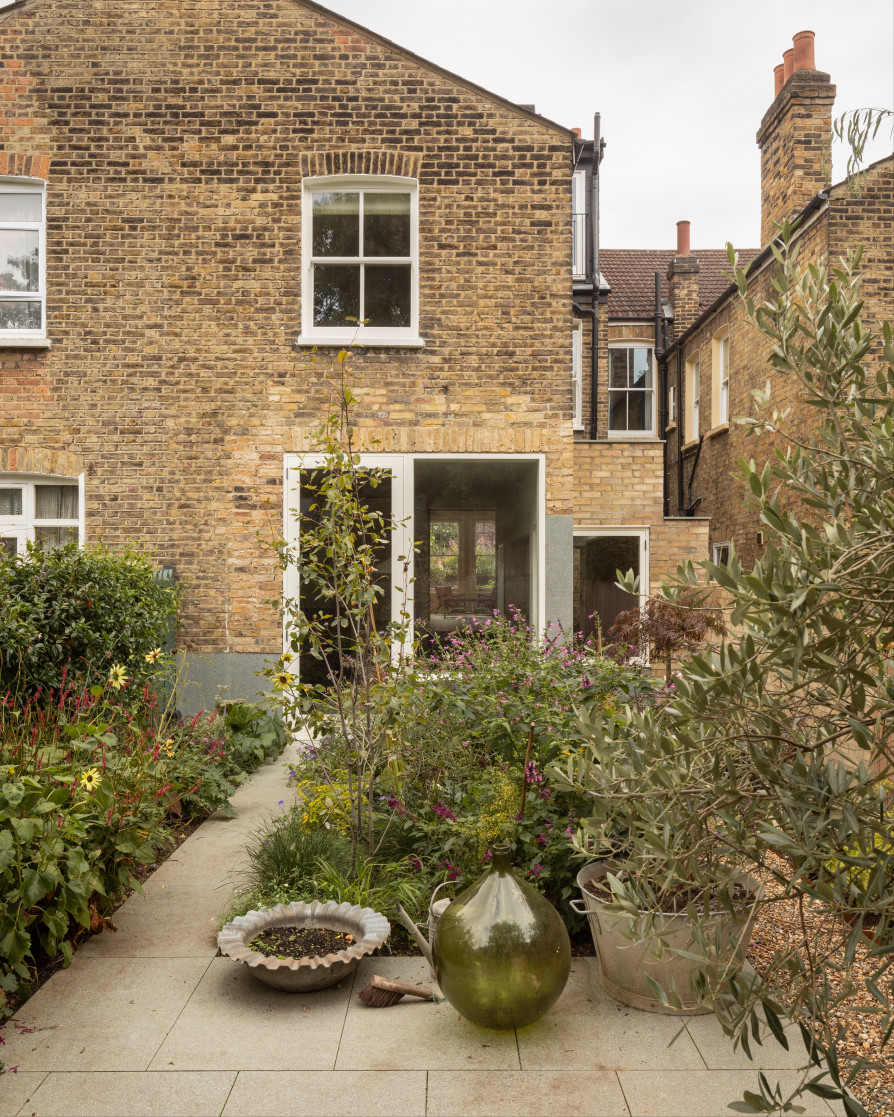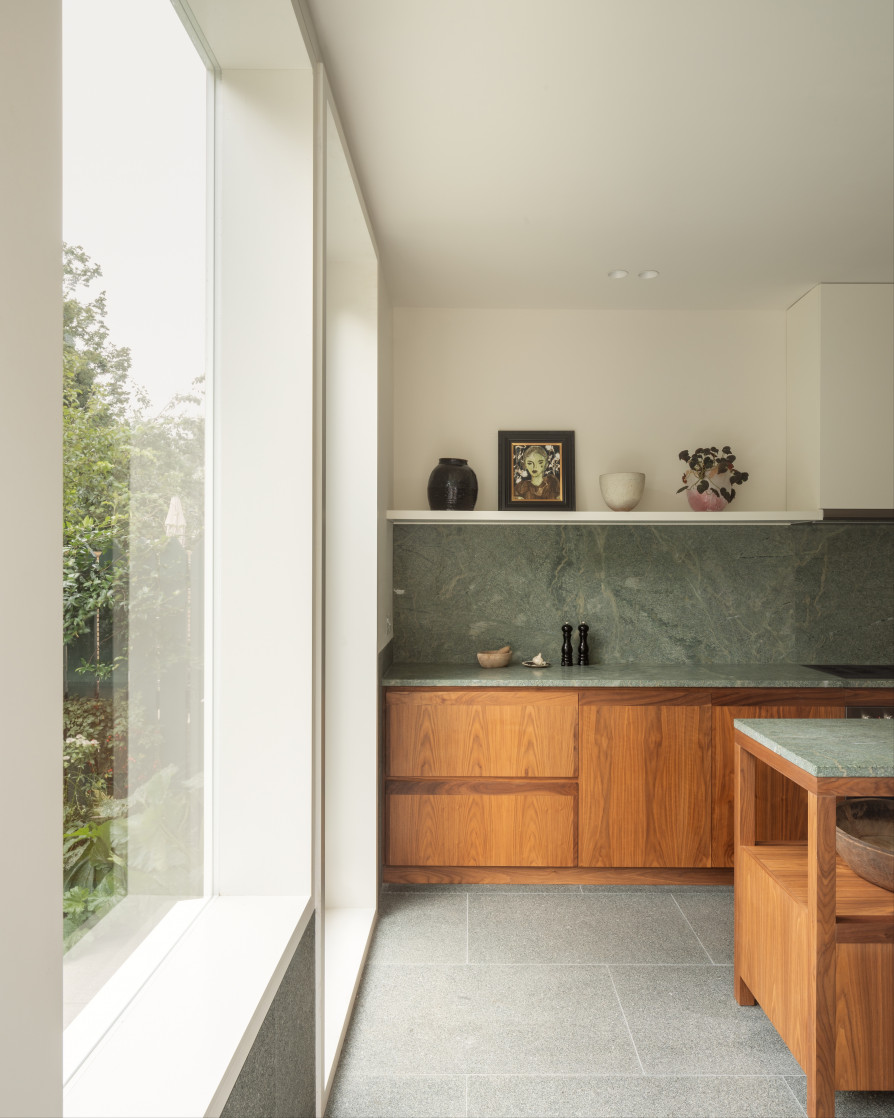
Guernsey Grove
O'Sullivan Skoufoglou Architects
Lambeth, 2024
Longlisted
The new rationale of the ground floor of the house in a typical South London terraced street is defined by a series of framed views of the rear garden. The work explores a clerestory lantern-type structure that does not run the full length of the outrigger but is instead pulled away from the main house to create an internal courtyard. This reduces the new structure’s volume nearest the rear windows and allows more natural light into the main part of the main house.
The proposal creates an open plan layout with the living arranged facing the street whilst the kitchen and dining are at a lower level facing the garden. The transition is created by three steps, spanning the width of a new central access point into the rear of the house.


“We loved the plans that were presented to us, which opened up the middle of the house and brought the garden right up to the large windows at the rear of the house. The surprise addition of an internal courtyard really captured our imagination and was an unexpected proposal that we had not considered. Living in the spaces now has totally transformed our lives. Our previous spaces were dated, dark, and cold. Now these are spaces that we love to have our friends and family over and spend time in. We love the tactility of the materials that were chosen and the views from the living room all the way through to the garden create a feeling of serenity that we were really aiming for. ”

