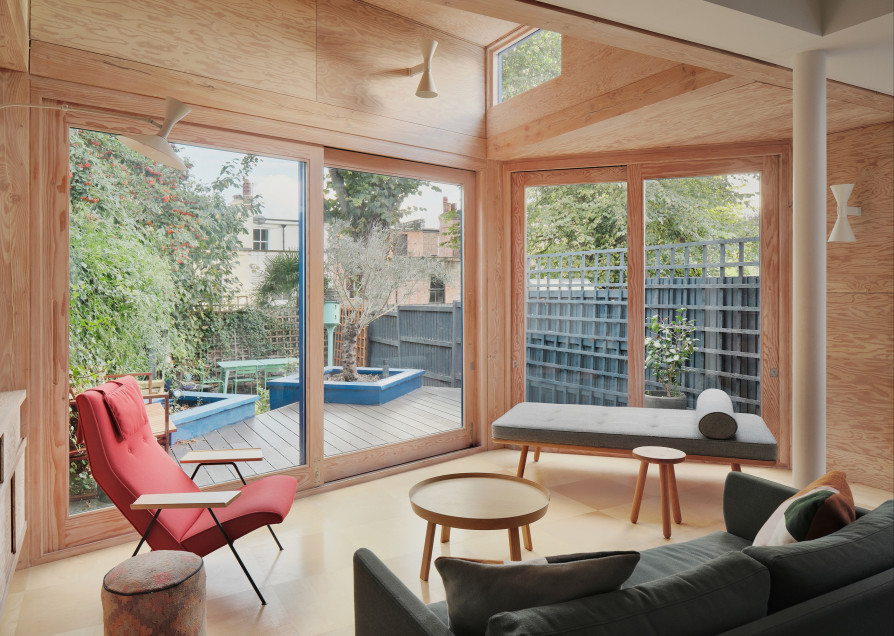
Gladsmuir House
Beasley Dickson Architects
Islington, 2023
Longlisted
Set over 8 part floors, the house was ample but divided for family life, the client's brief for Gladsmuir House demanded a timeless, playful, flexible proposal.
A Douglas fir framed and clad garden room provides a living space to the rear of the property, uniting the kitchen and dining. The modest extension expands into the garden, harnessing a deceptively large space. The stepped angled form responds to the extents of the existing side extension and neighbours. A long southwest aspect is captured by the angled plan. The interior is stained in white oil; the exterior in vibrant blue contrasting with the brick.
A utility and pantry lie to the interior, with a playroom converted at the front — a secret passageway running between. The attics were remodelled as a master suite, with a raised bath to capture views over London.
