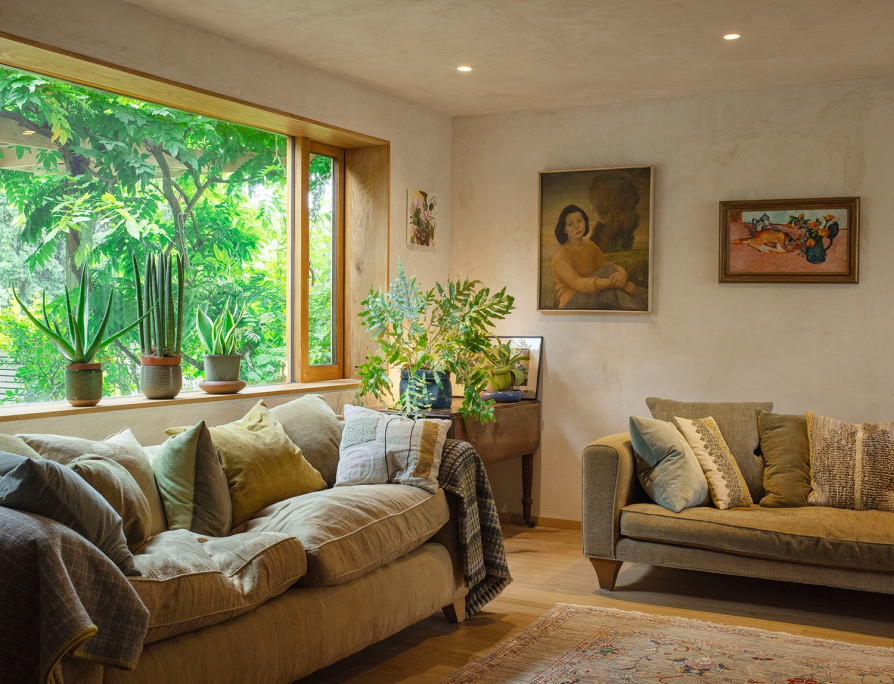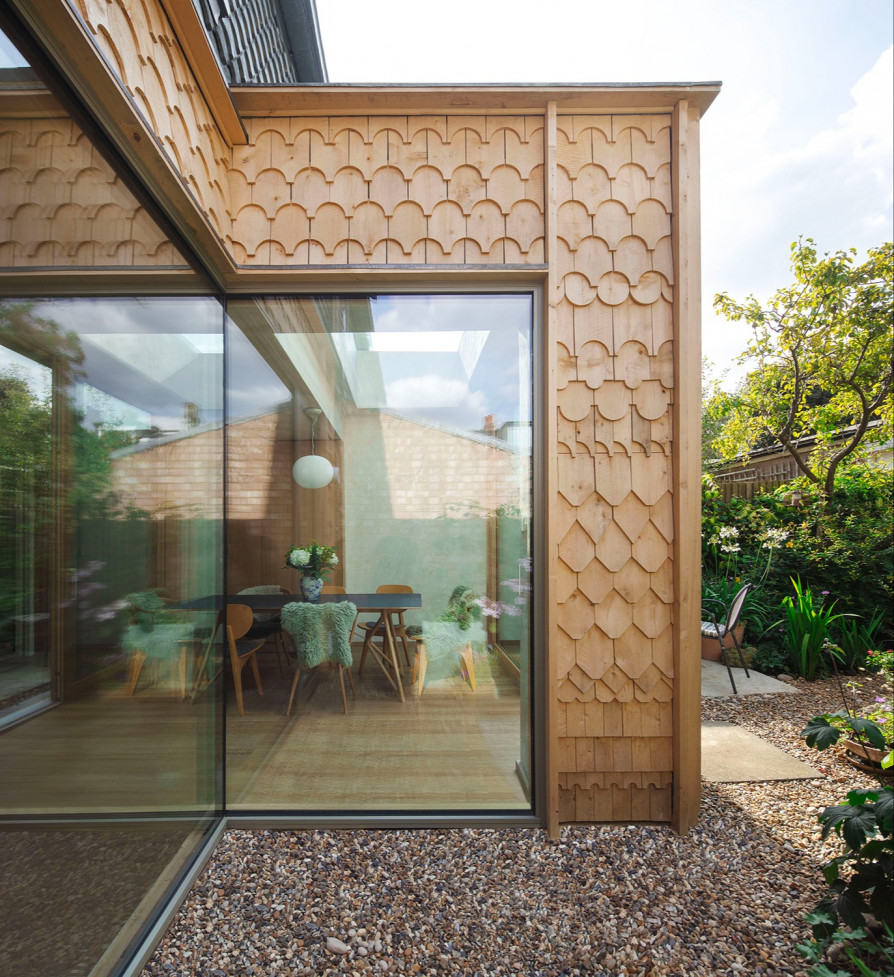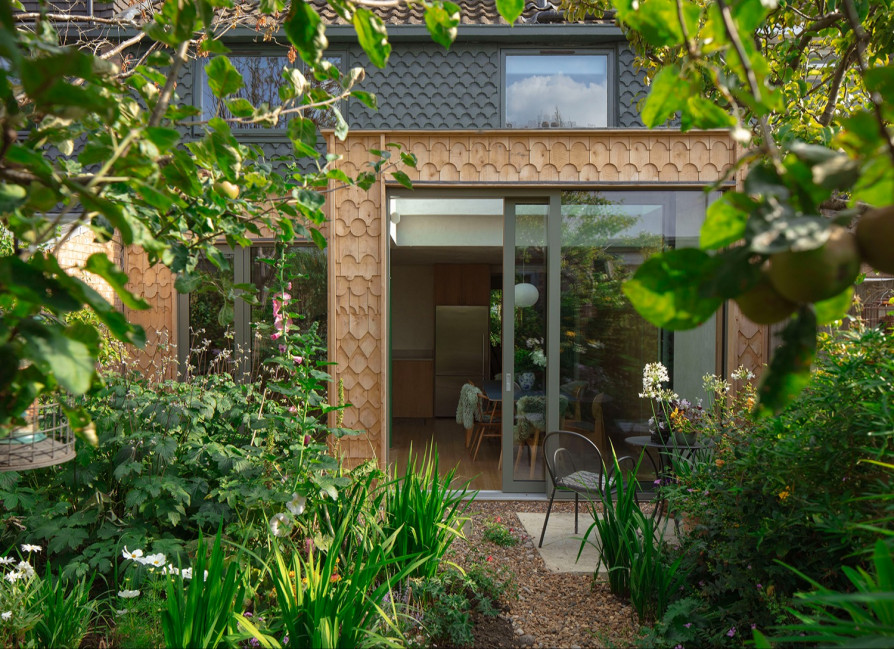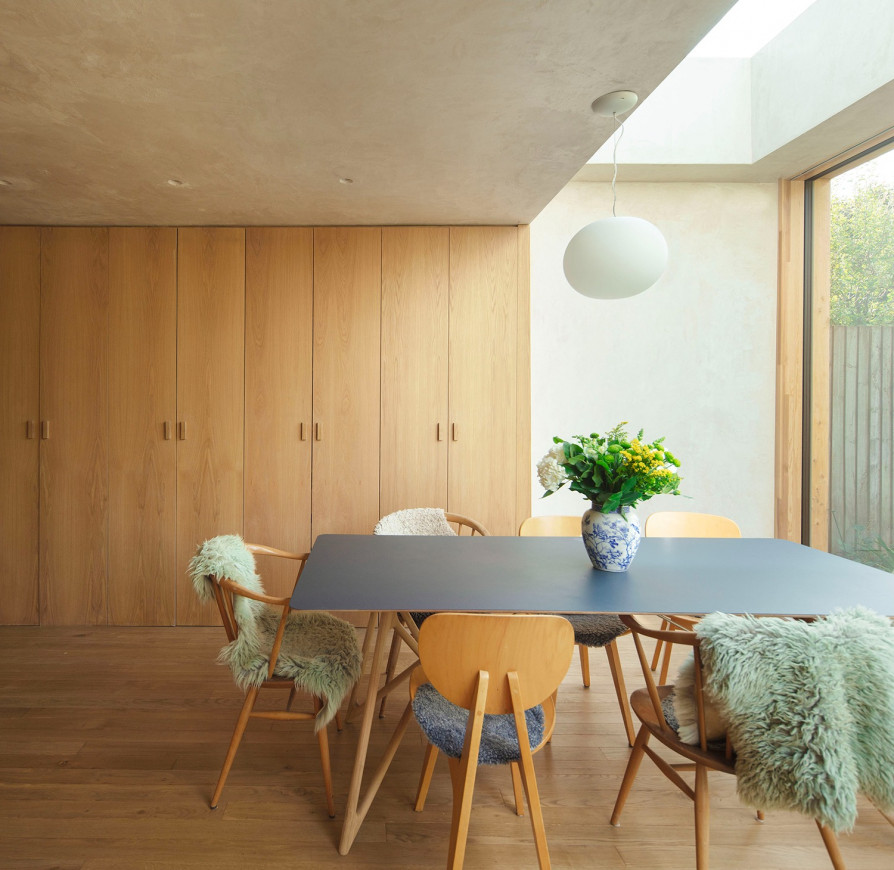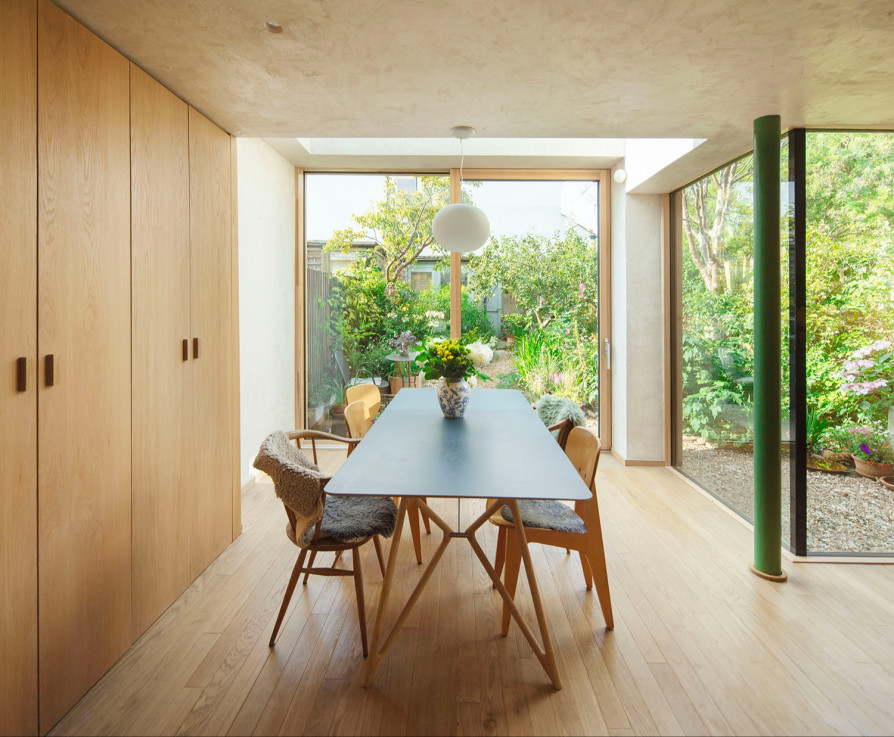
Gingerbread House
The DHaus Company Ltd
Haringey, 2025
Designed to maintain a feeling of 'individuality and uniqueness', our new single-storey extension is clad with CNC-cut timber shingles in a variety of curved, arched and angular shapes, some of which mirror the original home's facades. The first thing that caught our eyes as architects going on their first site visit was the existing facades – they were clad in a kind of concrete shingle, together with the new shingles they are intended to evoke a gingerbread house, inspiring the project's name.
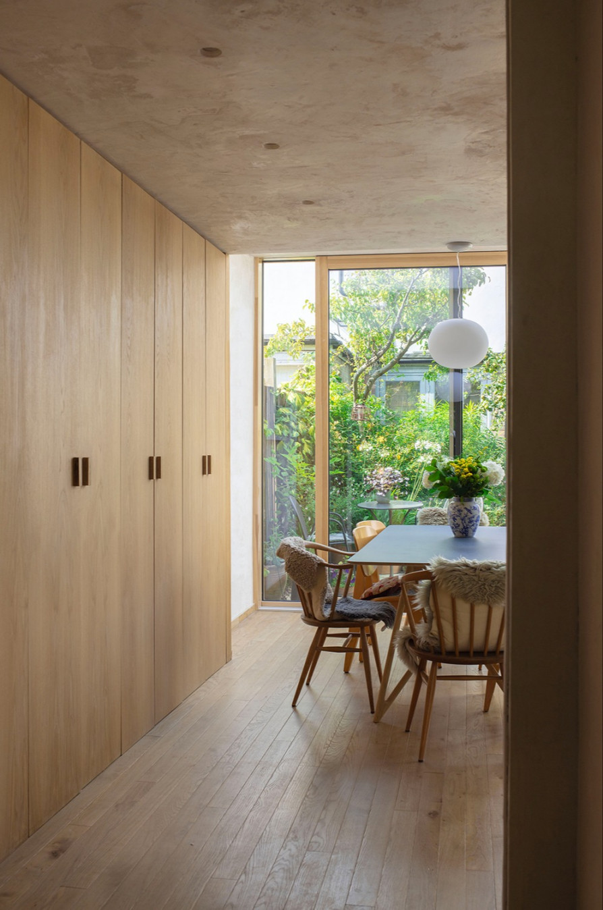
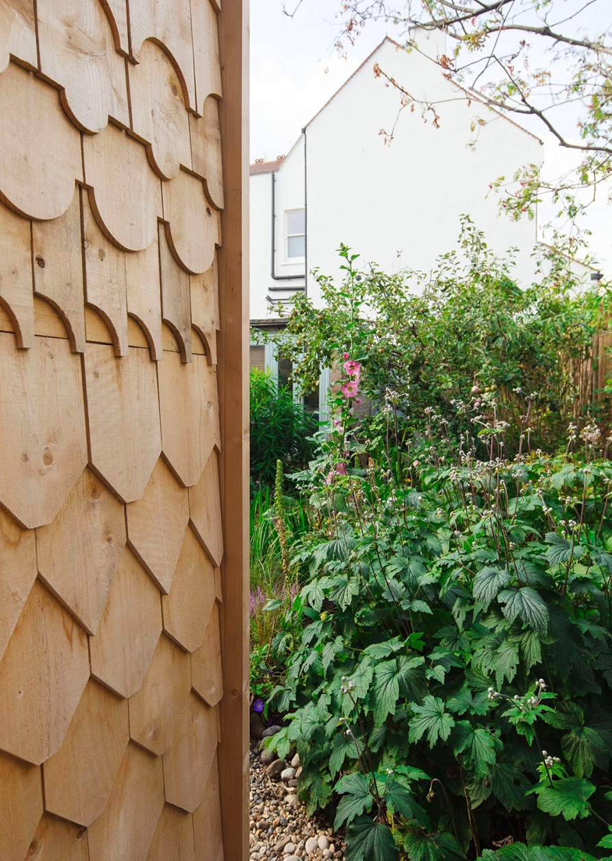
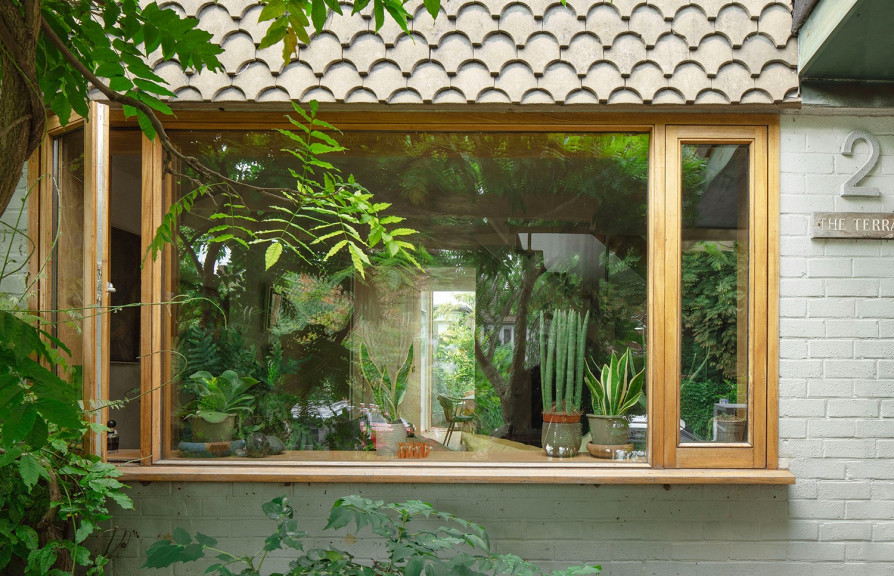
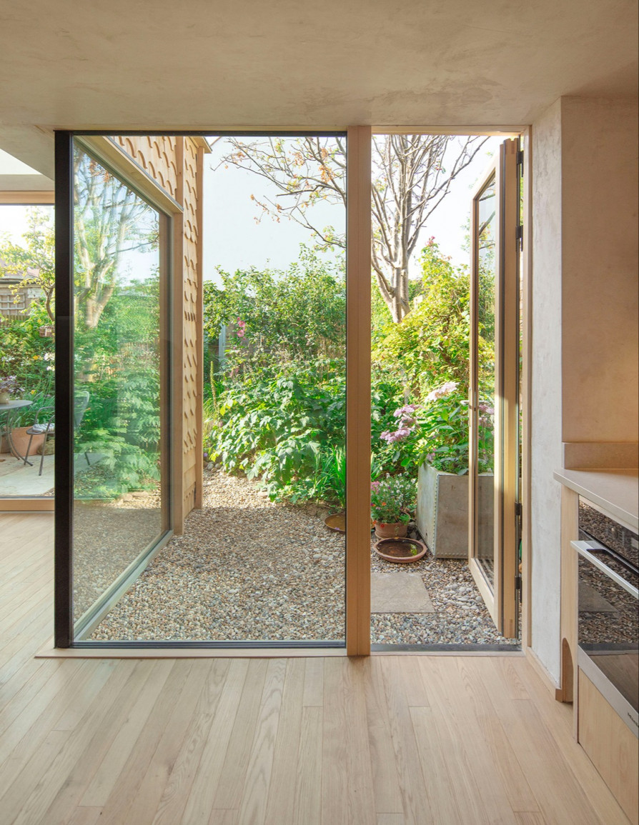
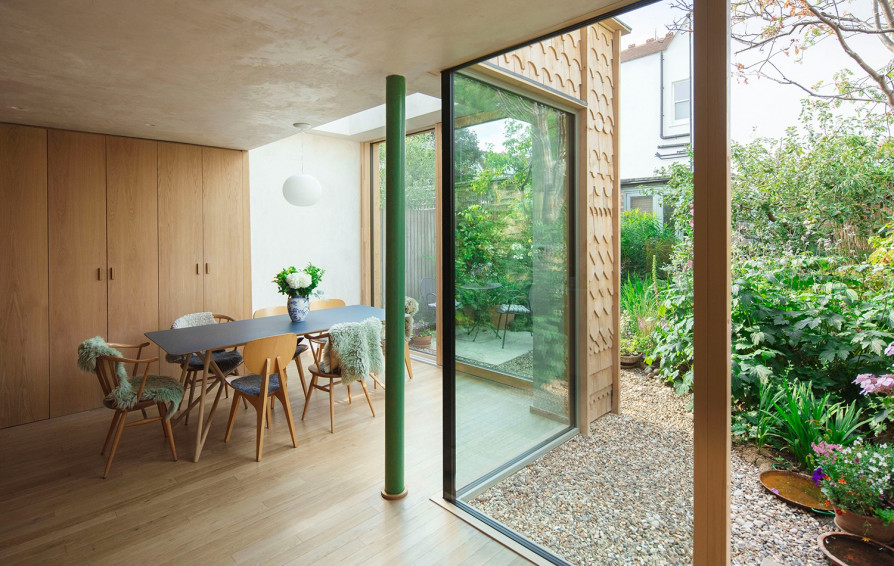
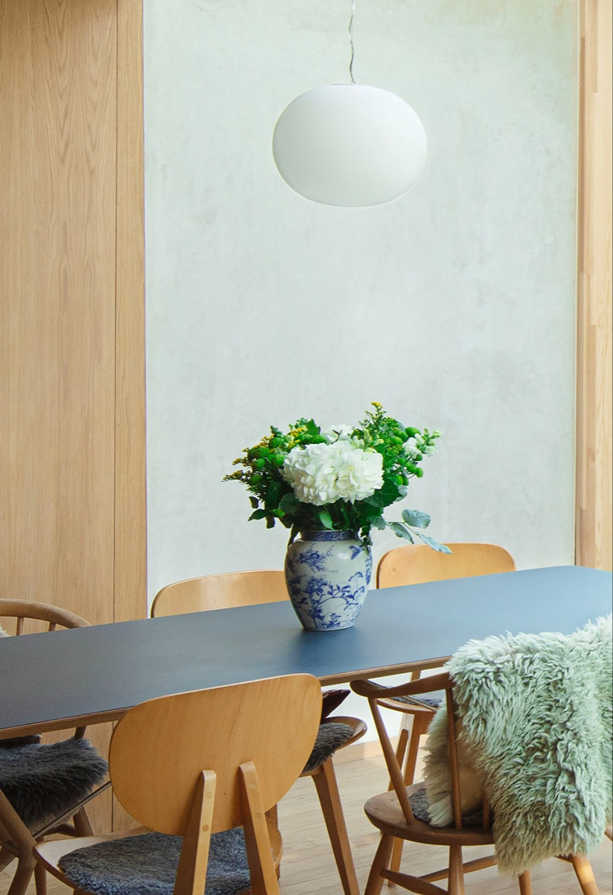
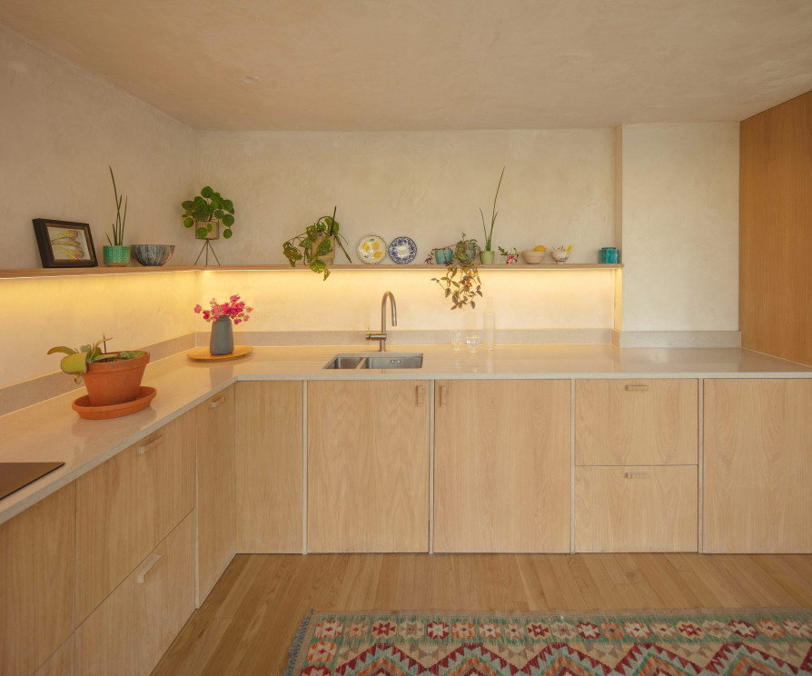
“The house is such a pleasure to be in, particularly how the dining area and garden flow one into the other to create a very restful space. Thank you again for your creative input, expertise and general support.”
