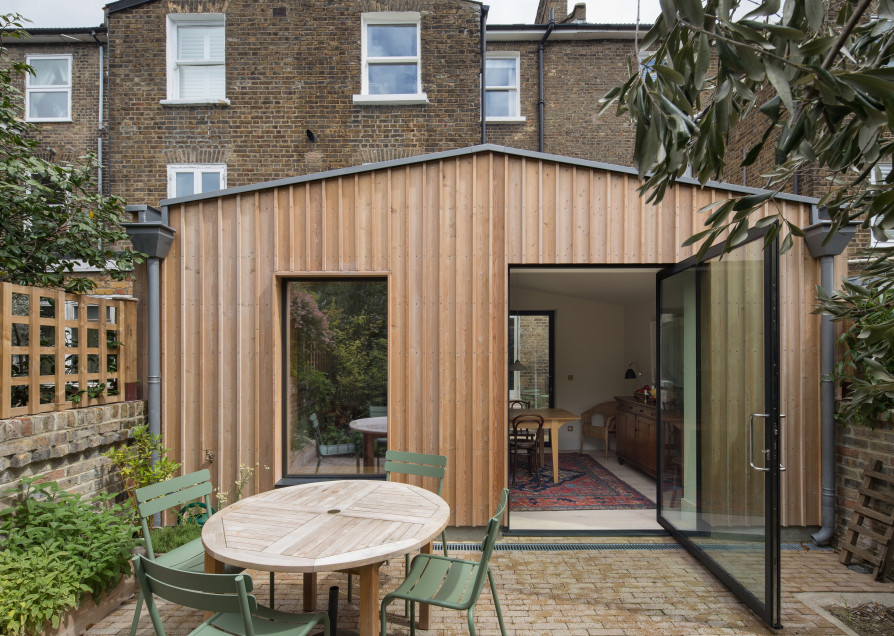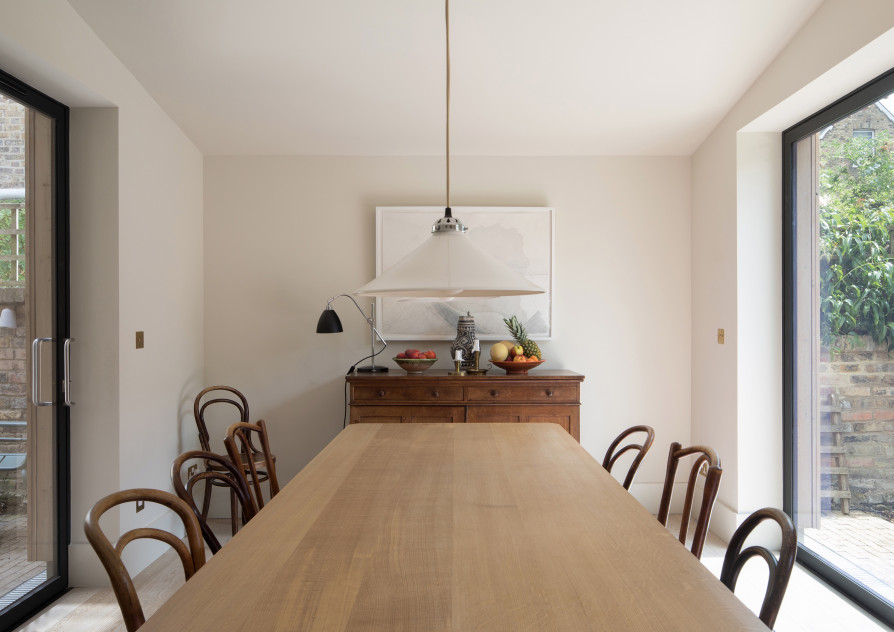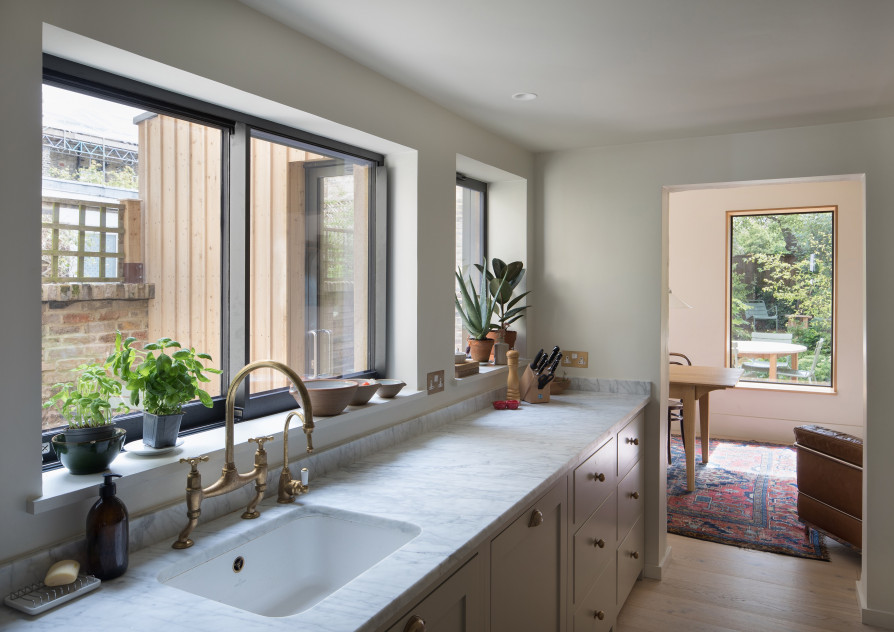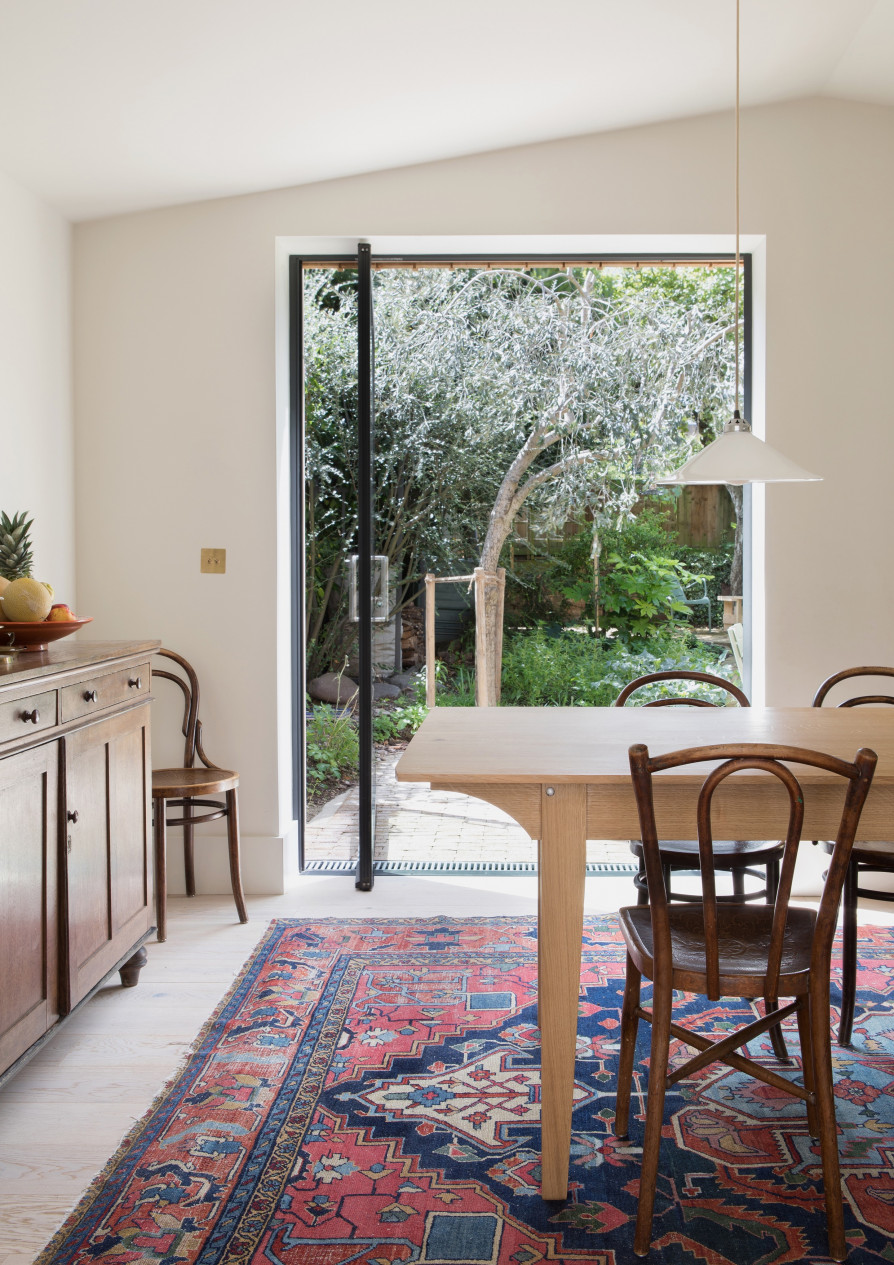
Garden extension in Stroud Green
Borough Architects
Haringey, 2024
Longlisted
During the pandemic the existing dining space doubled as study, and the two uses required separating to allow working from home. In addition the low ceiling and outdated kitchen needed updating to serve the young family.
The design introduced a simple timber hut at the rear, connected to the kitchen via a window turned door by dropping the cill and floor level. The existing external terrace was kept as an internal patio providing a protected outdoor family seating area and retaining daylight into the existing house.
The extension was designed to allow permeability between the house, patio and garden as a sequence of spaces with direct views, generous pivot doors and a serving window. Also, the mature garden was highlighted as the focal point of the house and an existing tree was relocated.


“We love how Ze’ev created a succession of separate but connected spaces to spend time in, together or alone. From the street we can see the back of the garden along two axes: from the entrance door through the kitchen into the new dining room and from the front bay window through the living room, which keeps all its brightness and opens onto the new patio and through the extension. The patio is wonderful, enclosed but open, sunny but shaded in the summer. We love the intimacy of the new dining room with its window seat and pivot doors. The kitchen connects the dining space while still separated from the house. The garden miraculously feels much bigger now. The larch cladding, the exposed brick and clay pavers reminds us of the German lake houses we love yet respects the Victorian terrace.”

