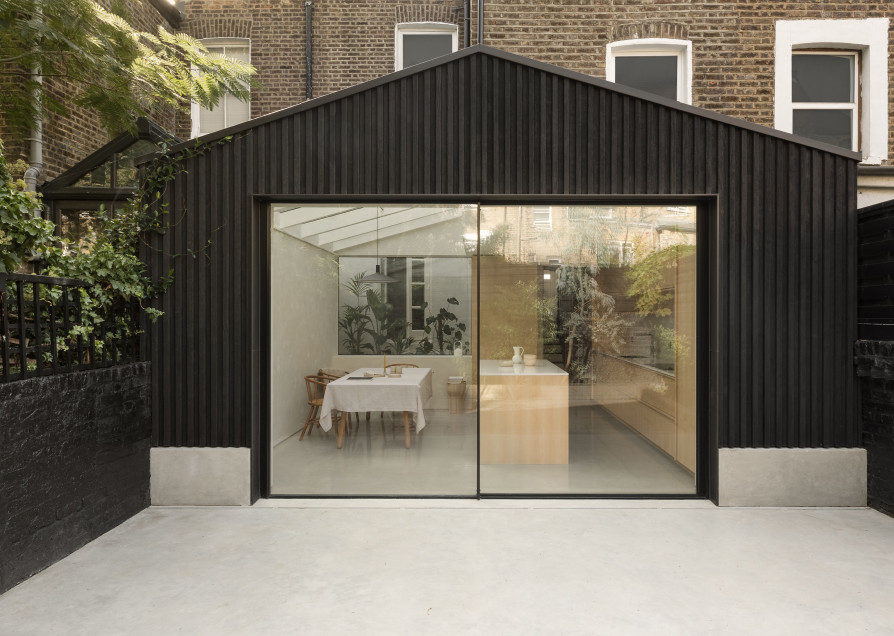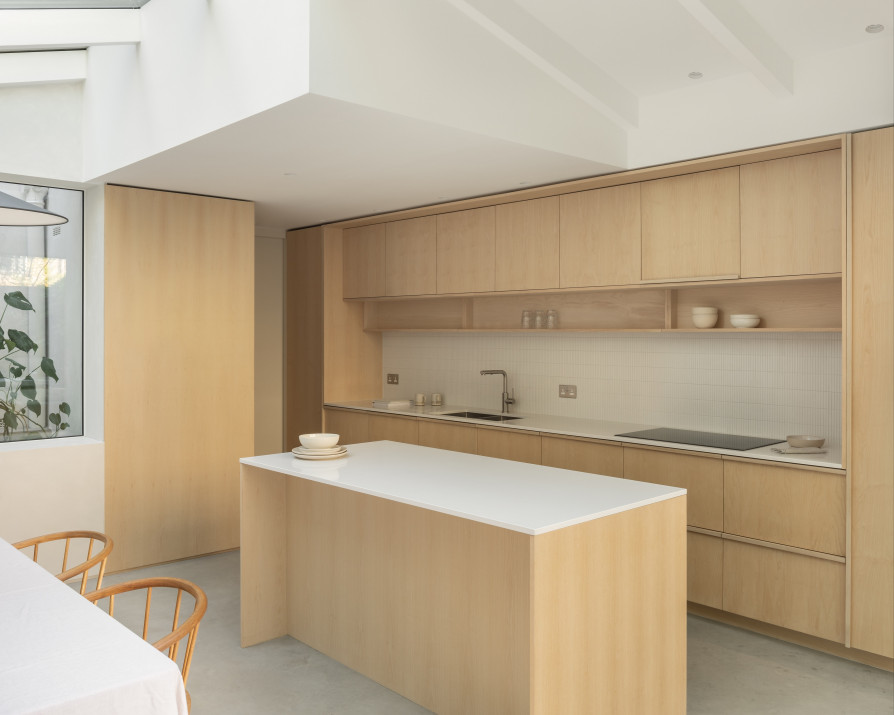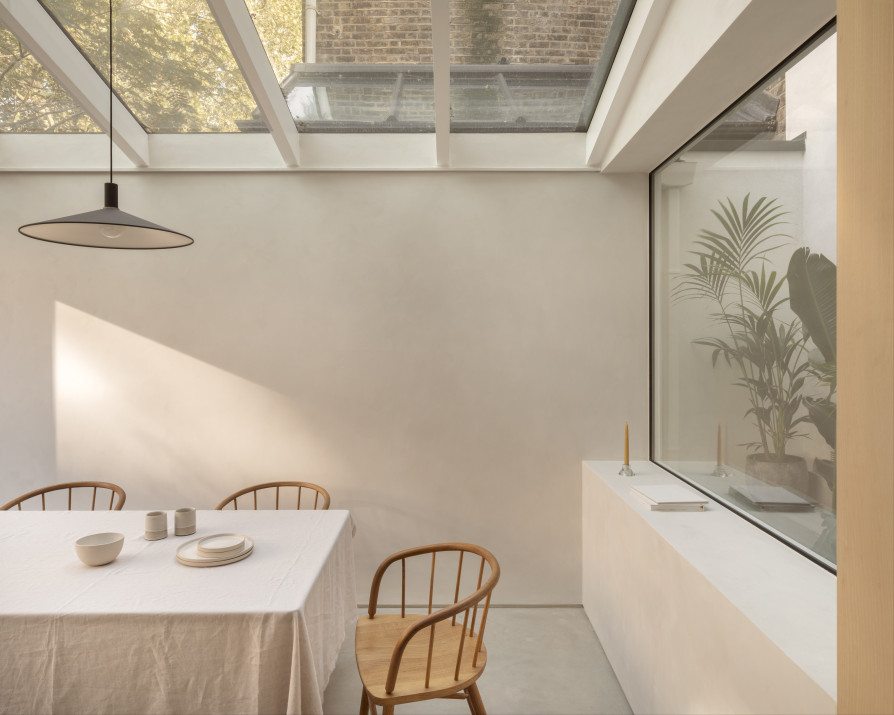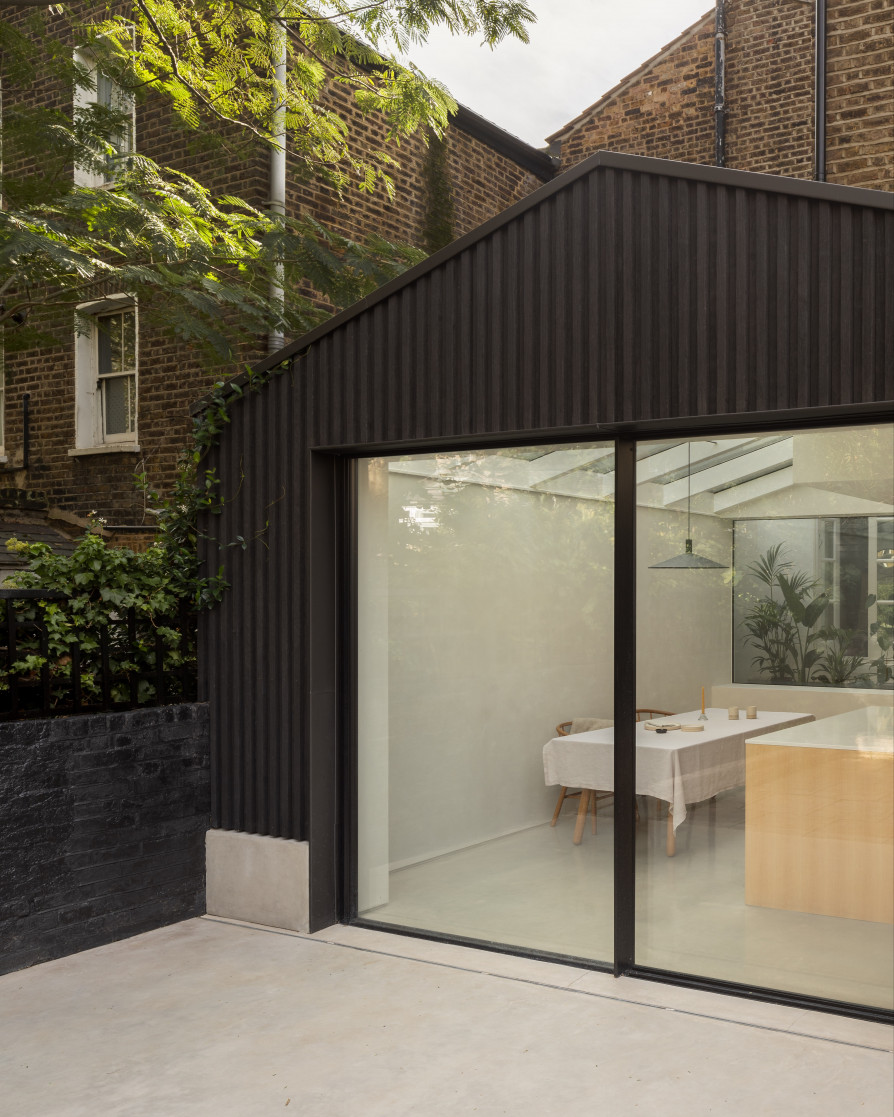
Foulden Road
Magri Williams
Hackney, 2024
Longlisted
A domestic retreat. The project creates an open plan living space for a family to come together. In a world recovering from a global pandemic, the clients sought an extension that felt restorative and the proposal looked towards nature to achieve this.
The relationship with the natural light was pivotal to the scheme and the extension benefits from a triple outlook: a large sliding door on the rear elevation, an expanse of roof glazing on the side return and a glazed window to the newly formed courtyard - each providing glimpses of greenery from new planters or existing mature trees. Internally a light Ash timber is used with a limewash paint to achieve a peaceful ambiance.


“It's hard to choose just one favourite part because the project as a whole has been so transformative to our daily lives. The abundance of natural light coming from the skylight, the courtyard window and patio doors make everything bright even when it's rainy. The tones of the wood and floor make it feel calm and the layout makes things feels spacious while also being functional. We love the way the courtyard window adds drama and light to the kitchen and also ensures the upstairs section of the house doesn't lose the brightness it had before. It's nice being able to see right into the front room window from the kitchen and in the evening putting the lights on in the courtyard feels so cosy. Our son loves sitting on the steps of the courtyard after school for a quiet space to unwind.”

