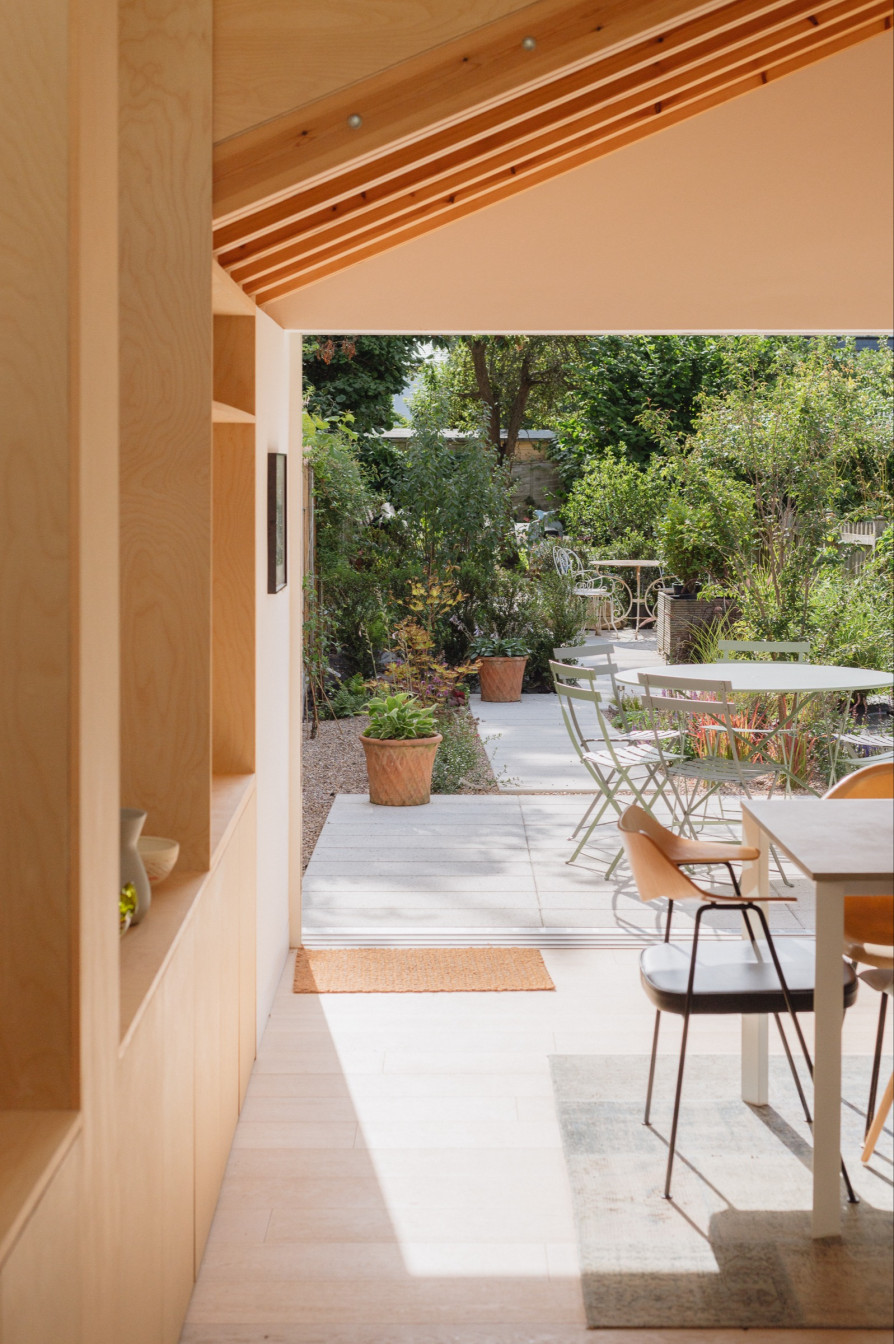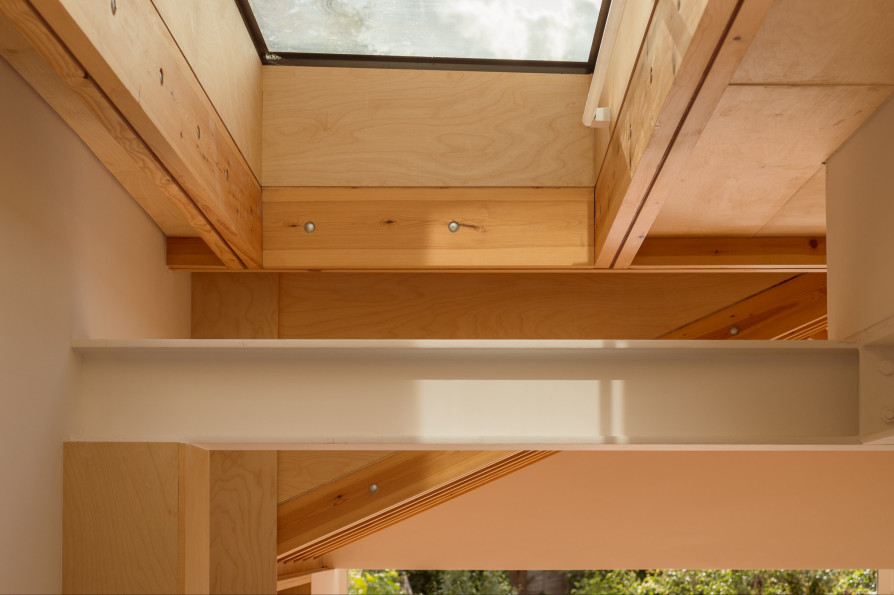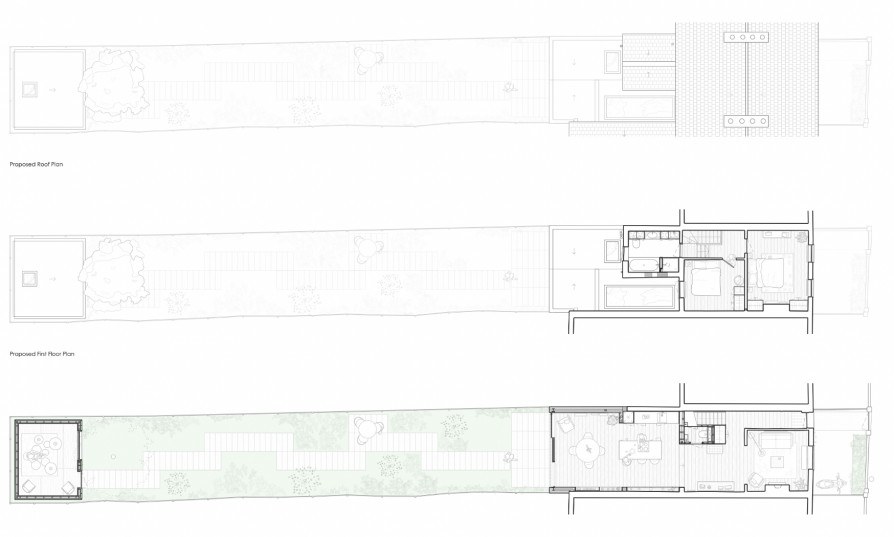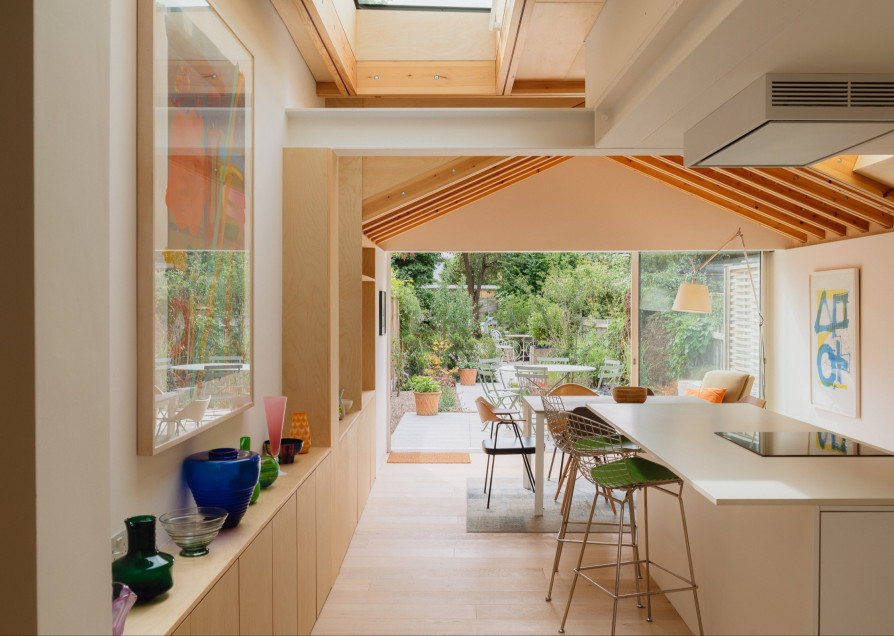
Flitch Cottage
Whittaker Parsons
Waltham Forest, 2024
Shortlisted
Longlisted
Beautiful transformation of a dark Victorian cottage into a bright, warm contemporary home overlooking a prairie garden. With a cranked flitch beam single-storey rear extension using low-carbon & breathable materials.
The existing property was dark and cold in the Orford Road Conservation Area in Walthamstow Village, Northeast London. The brief was to create an efficient, ergonomic home to display the client's collection of art and glassware, entertain friends, and retreat at the end of a busy day. The client was keen to retain the DNA of the Victorian cottage and enhance the properties' connection to its 32 m-long garden.
In designing for a changing climate, the Architects considered orientation, form, daylight, and the use of healthy, sometimes recycled materials.
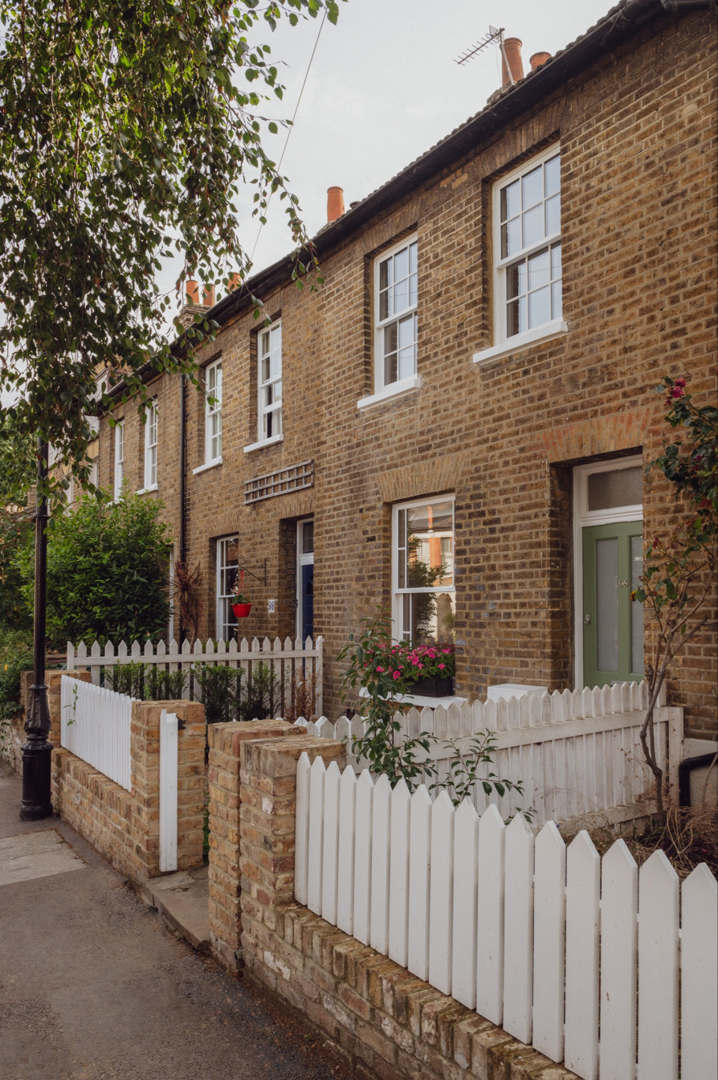
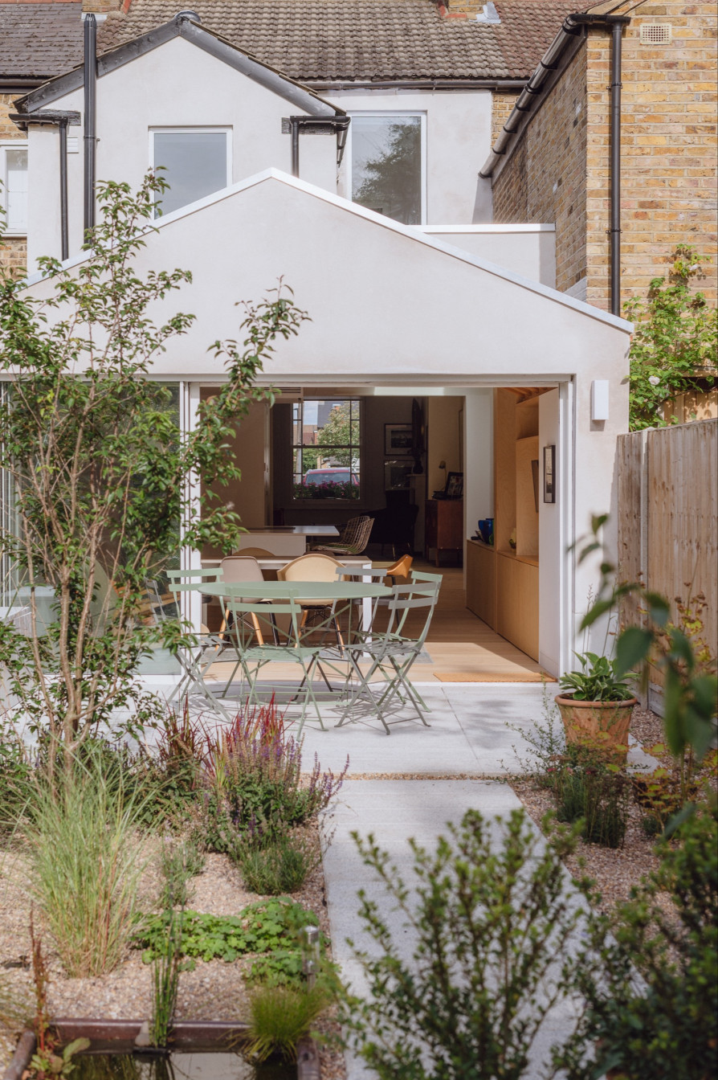
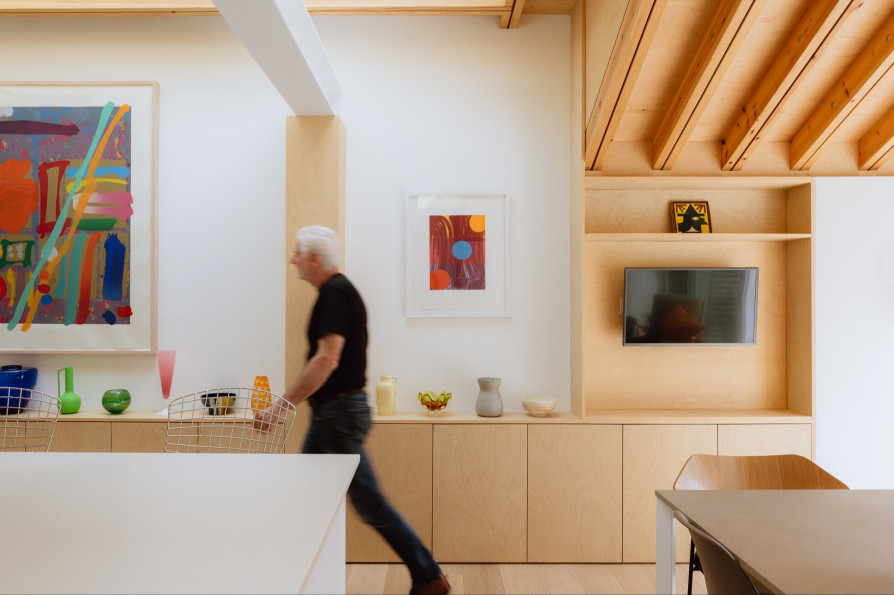
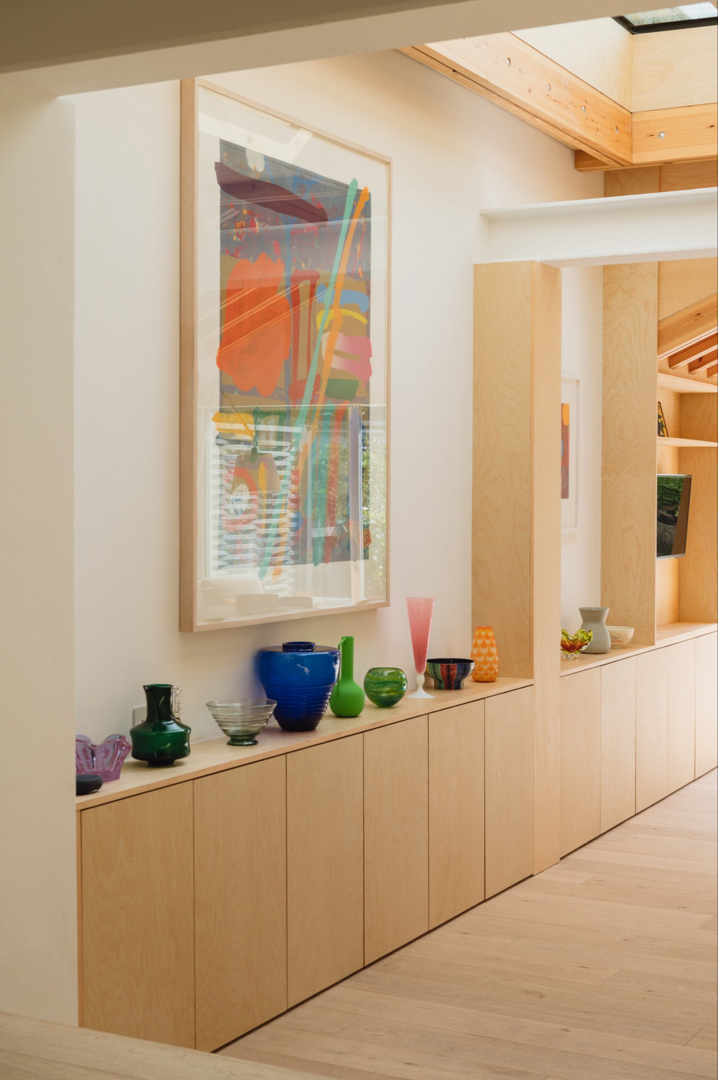
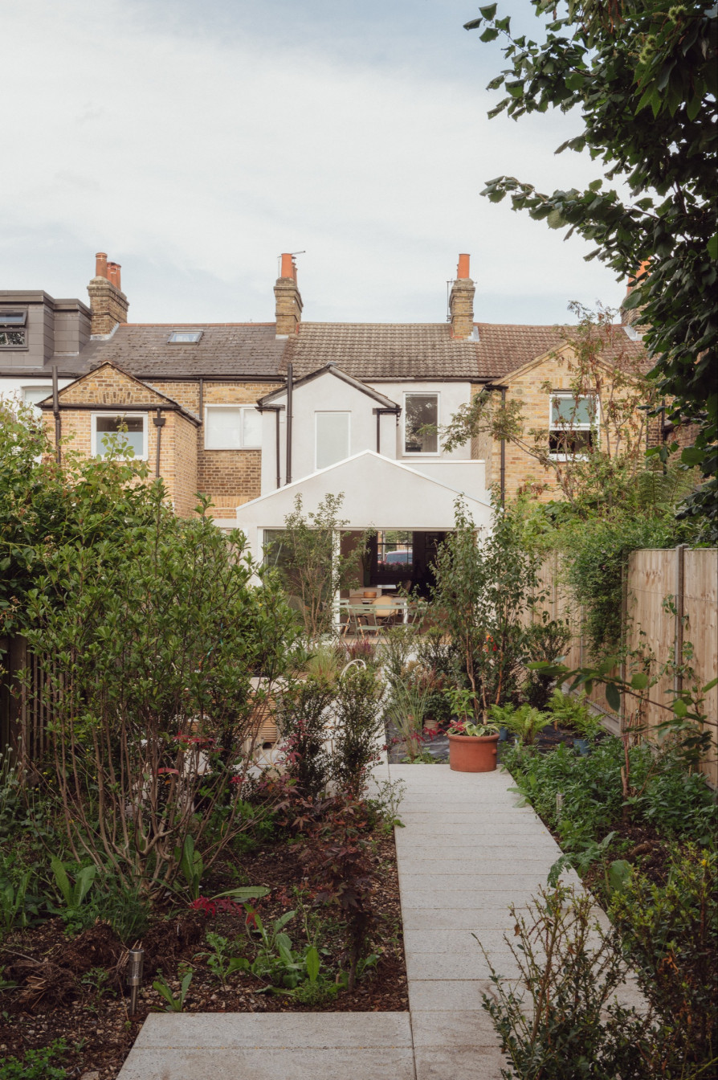
“My aims for the project were to extend the ground floor to maximise light and sense of space and to make a strong connection with the garden so the space would flow as seamlessly as possible between inside and outside. The house has been transformed without losing its essential DNA as a charming Victorian cottage. The difficult, usually dark, and functionless middle space between the front room and extension has plenty of light and doesn’t feel redundant. I enjoy the way that the height and form of the interior - with the extension - is modulated and creates subtly different spatial character reflecting the functions of cosy living room, lobby, kitchen, and dining area – then onto the patio and into the garden.”
