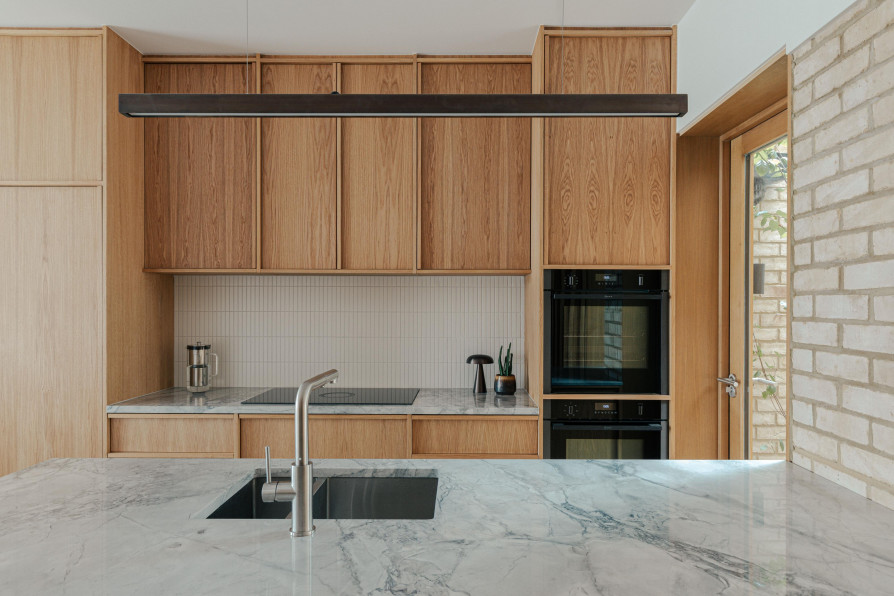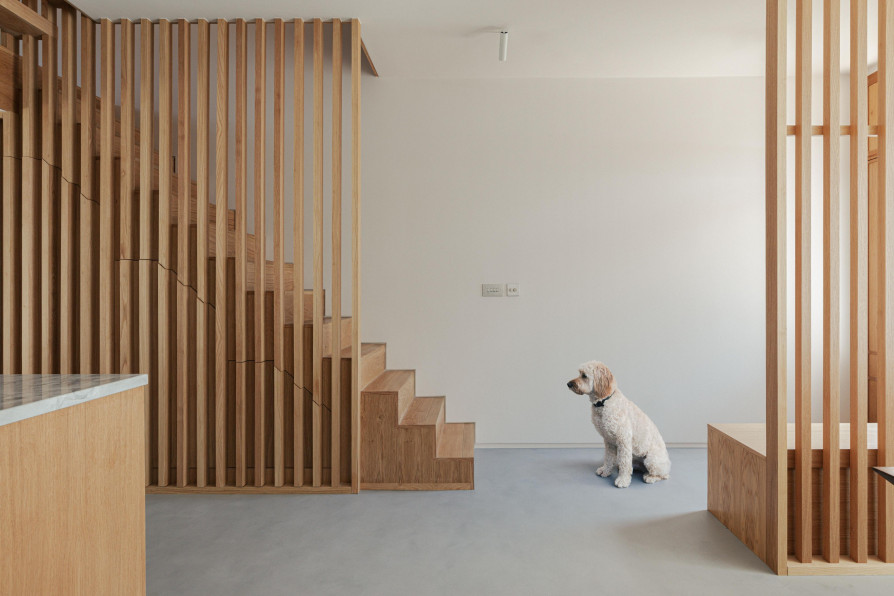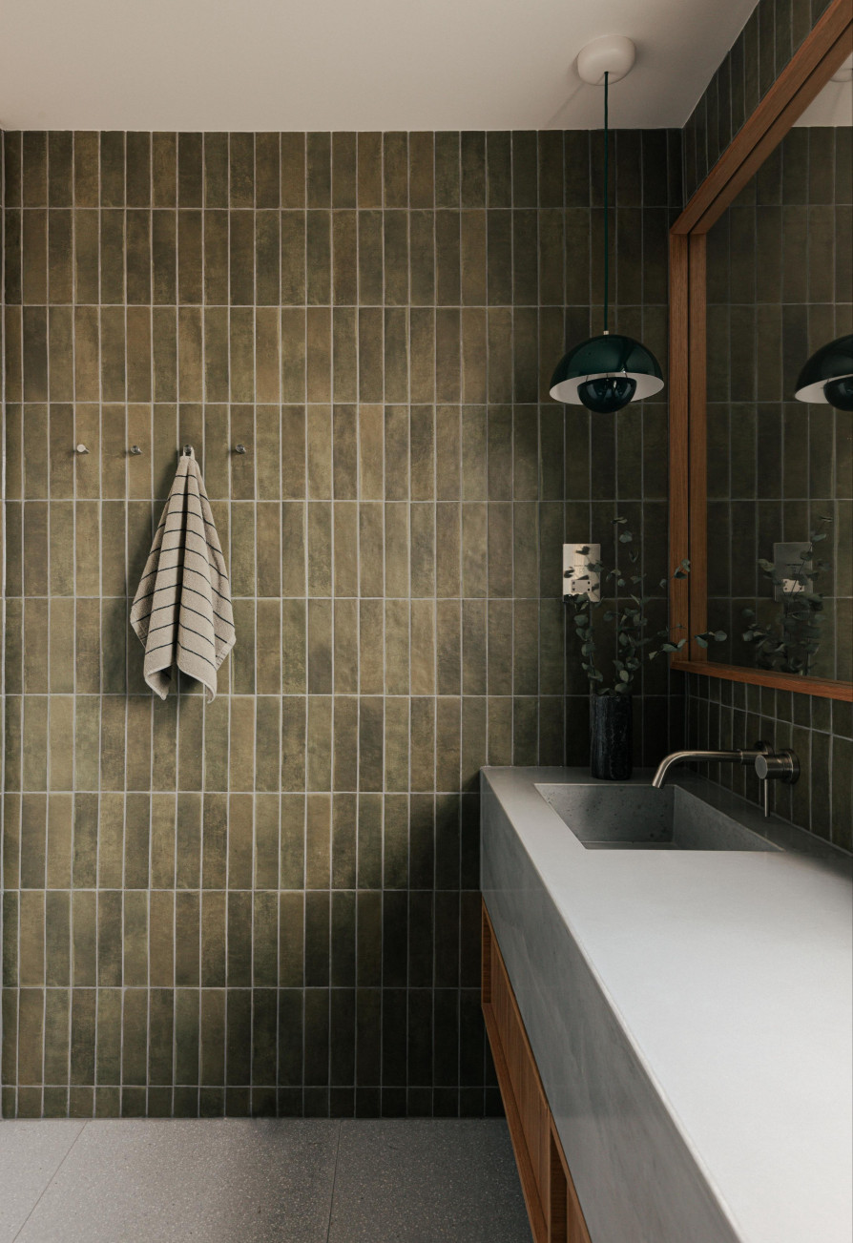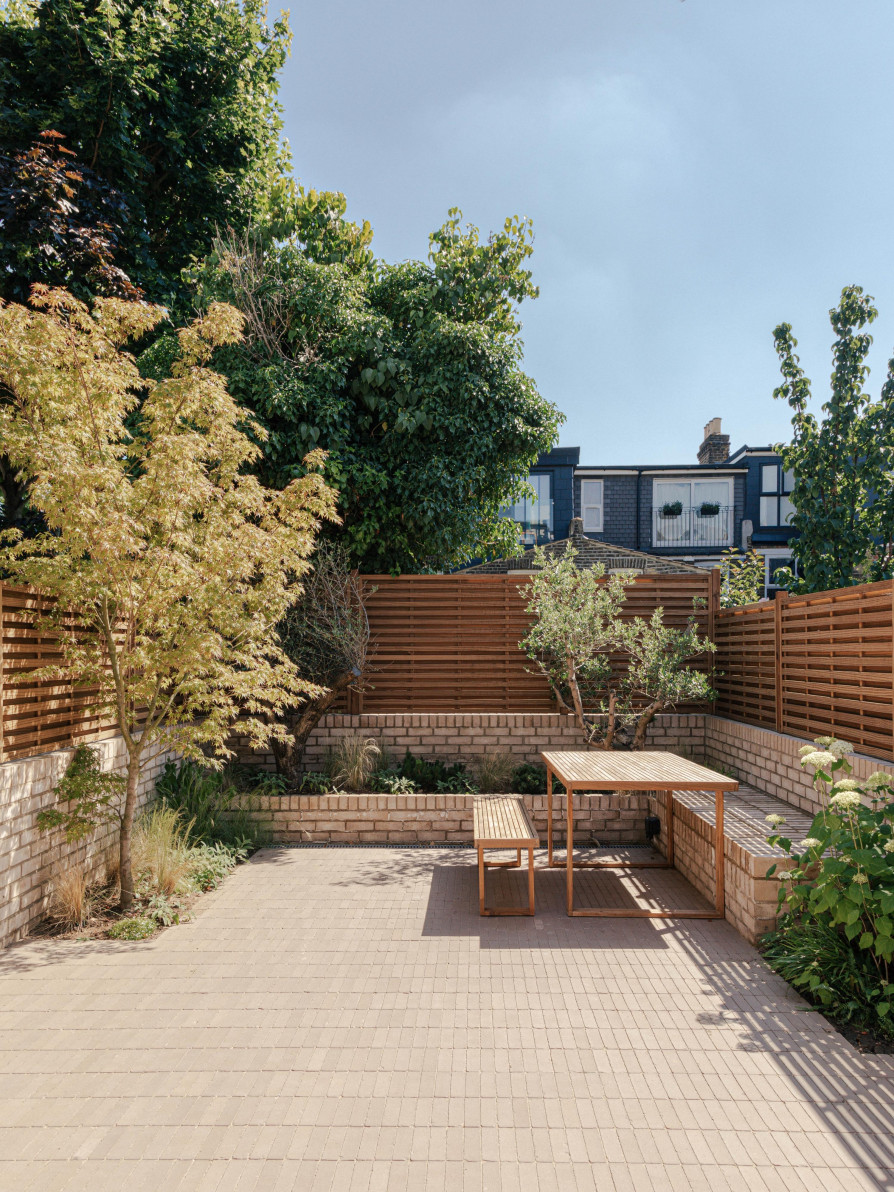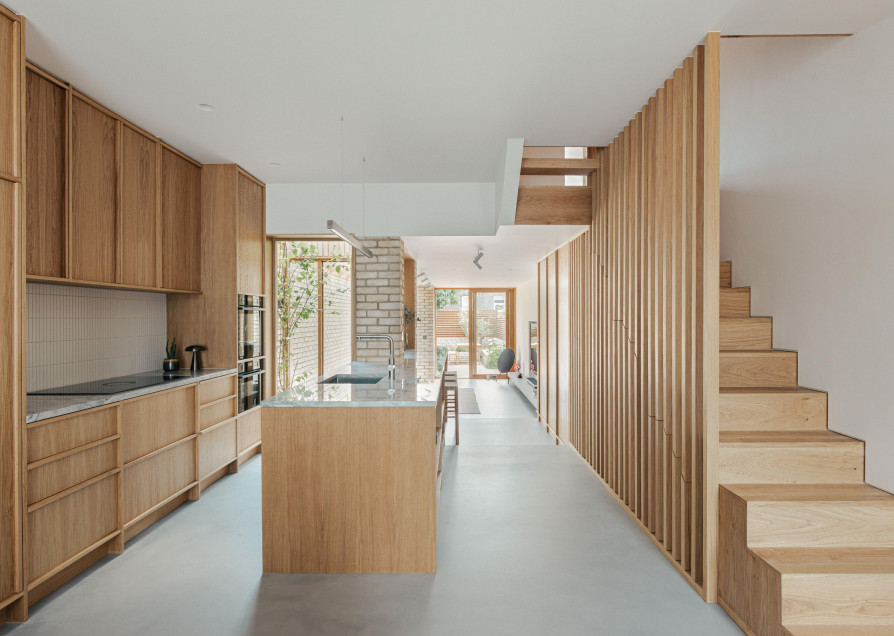
Flip House
Benjamin Wilkes
Waltham Forest, 2025
Flip House is a Victorian home which blends tradition with contemporary design, featuring an interior courtyard that floods the house with natural light. Originally a narrow, dark property, it was transformed from a cramped traditional terraced house into a more functional, open-plan space. The dining area is now located at the front, while the tranquil reception space overlooks the re-landscaped garden. A rear extension with two pitched volumes and a cohesive material palette of wheat-coloured brick, oak joinery, and concrete floors unifies the interior and exterior. A striking oak-finned staircase with floating treads allows light to permeate throughout the home.
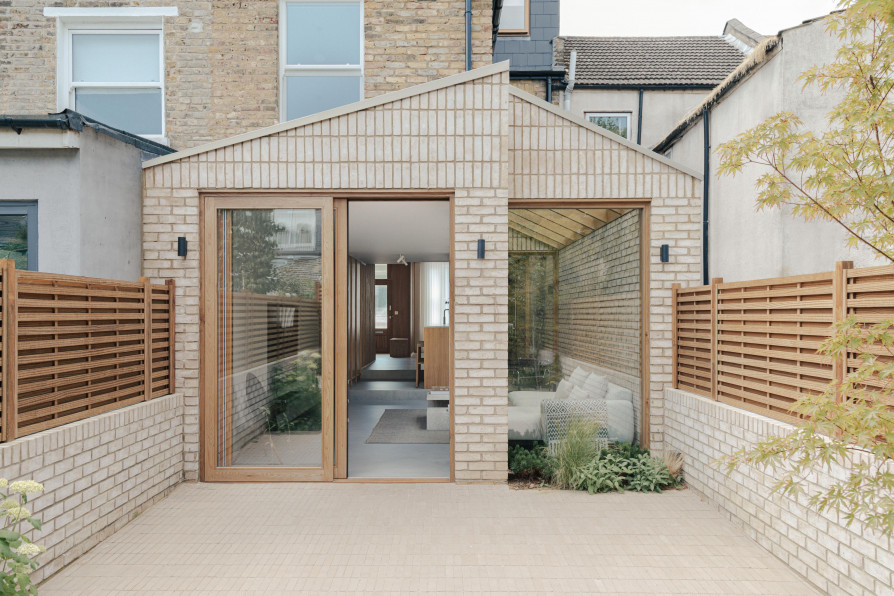
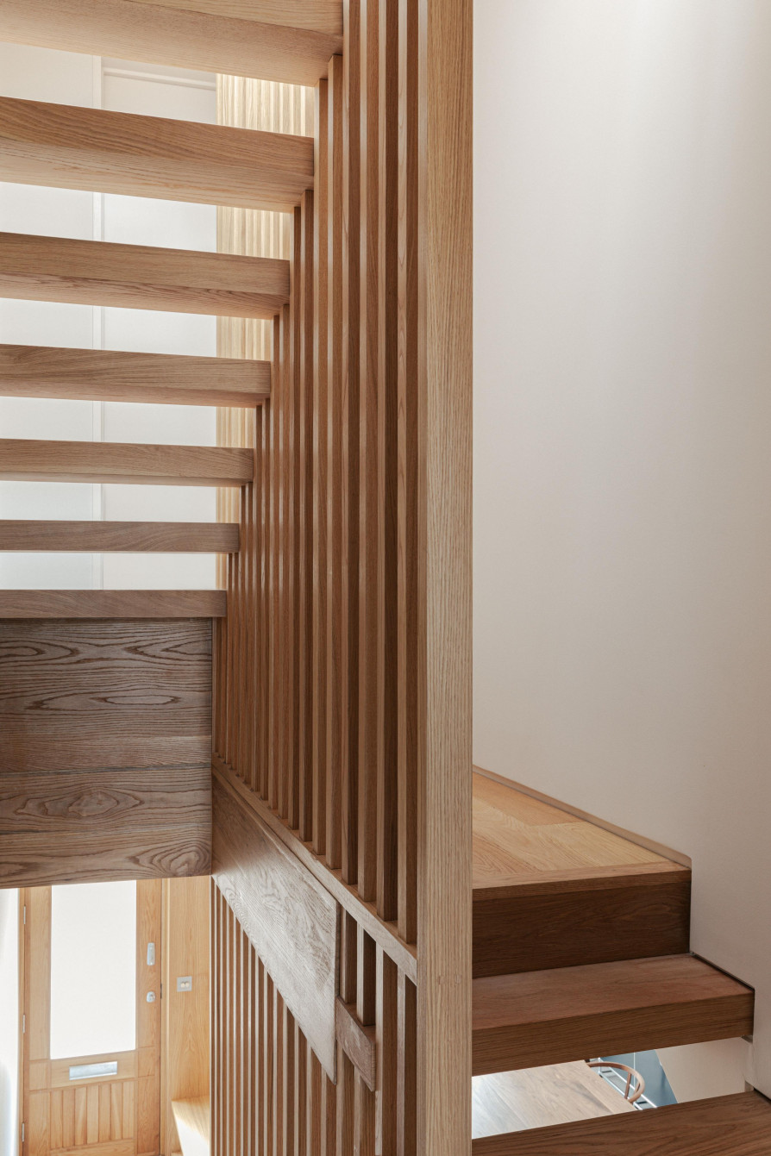
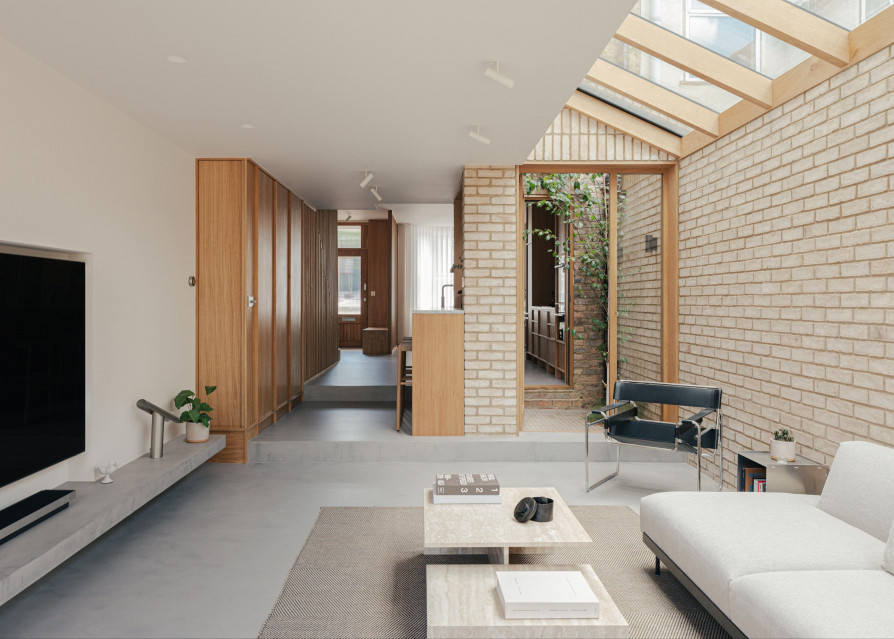
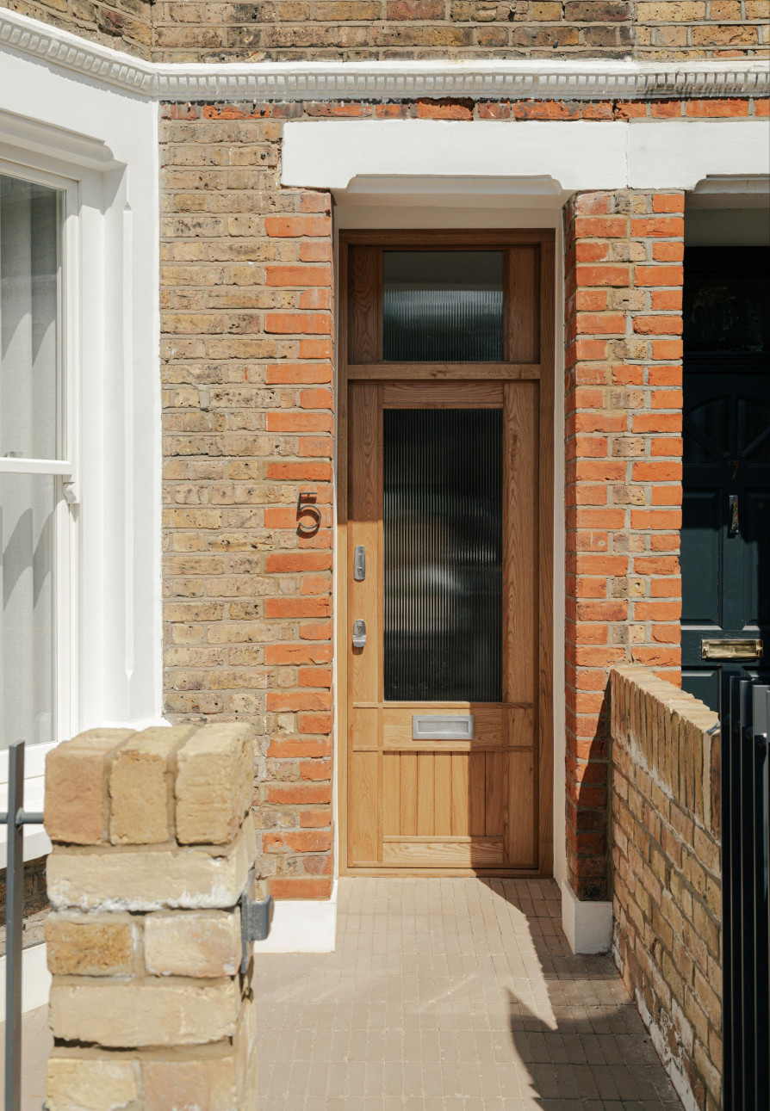
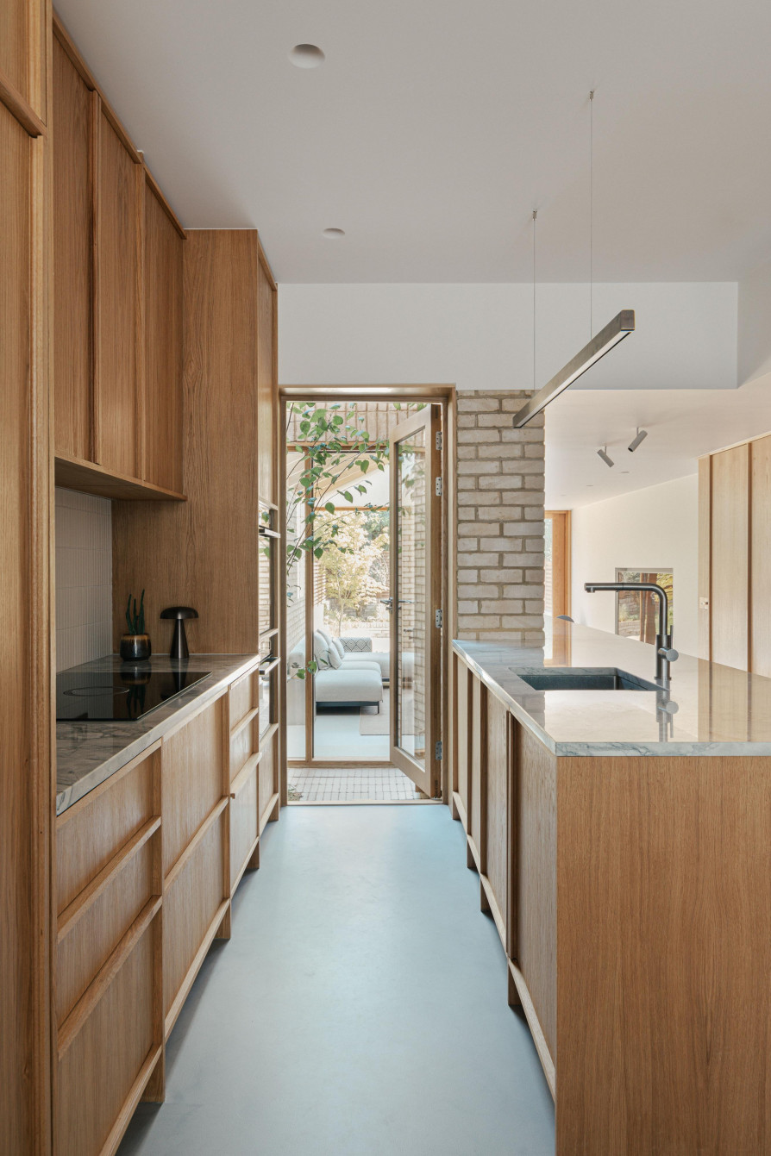
“Our priorities were to open the ground floor and bring in lots of natural light. We didn’t like the idea of the living room being right next to the street, so wondered if we could flip the layout to give us greater privacy and a better connection to the garden. Having a lovely, cosy space which allows us to create memories, celebrate every little moment in life, and write our story together as a family is very important. This has truly transformed our home and the way we experience it. It's like living in a holiday resort that truly reflects who we are and how we want to live. It's amazing what an impact it's had on our overall comfort and happiness.”
